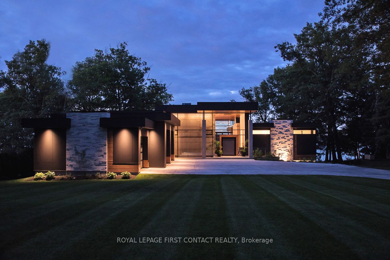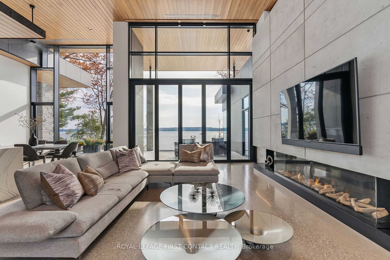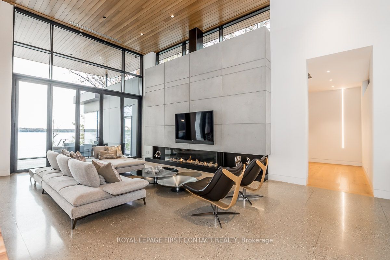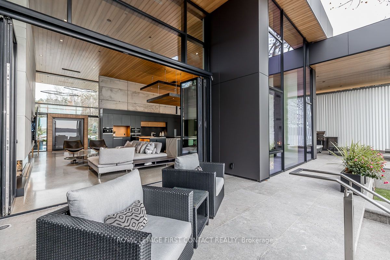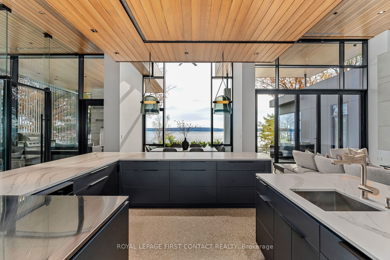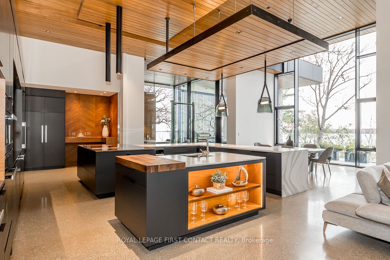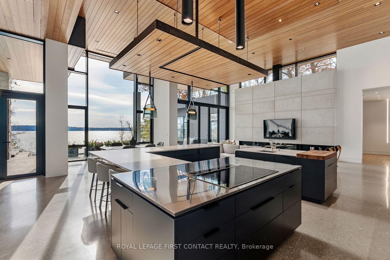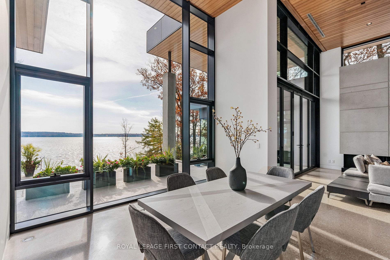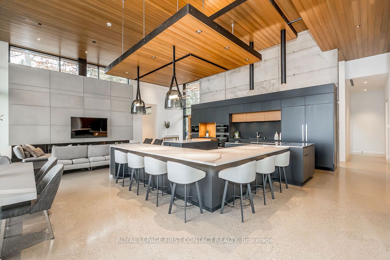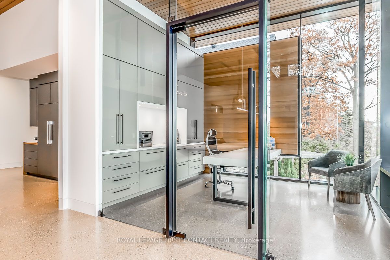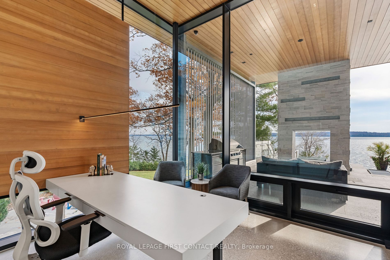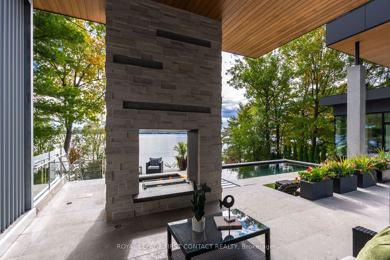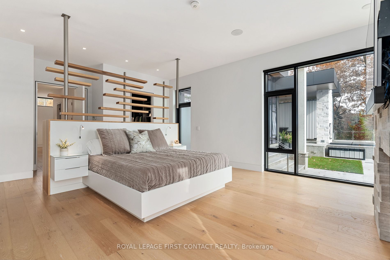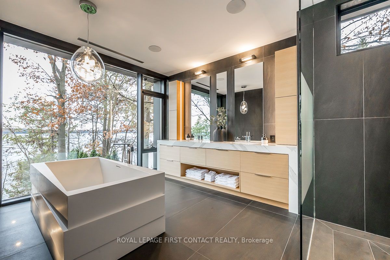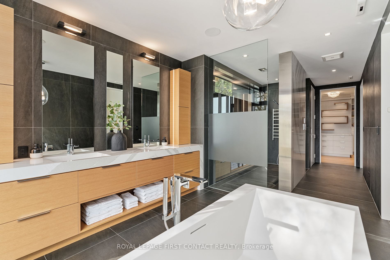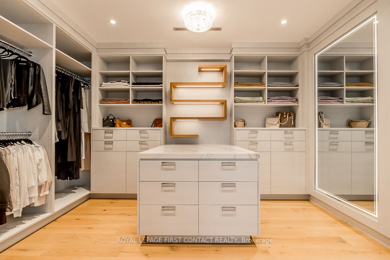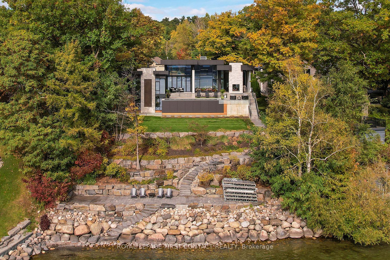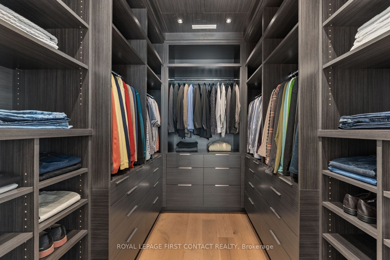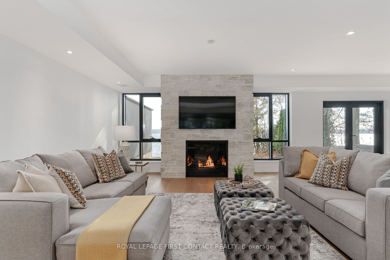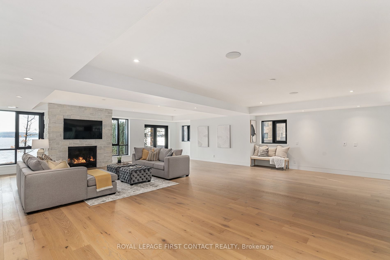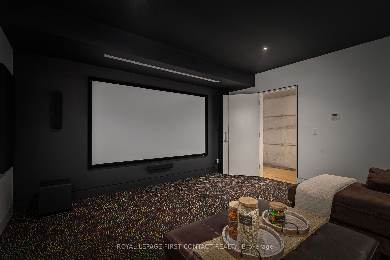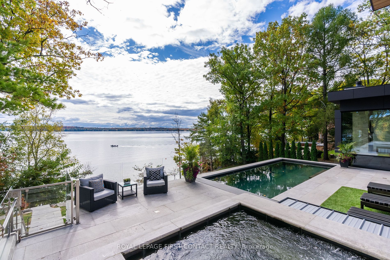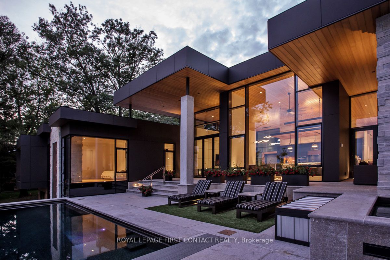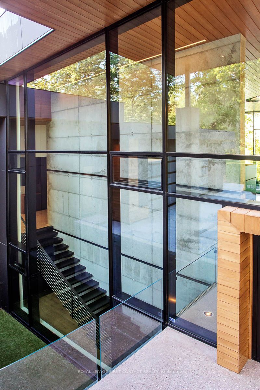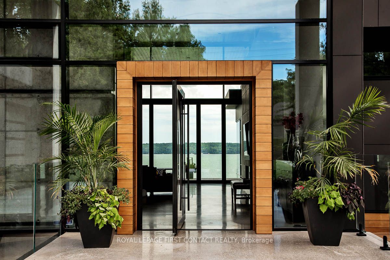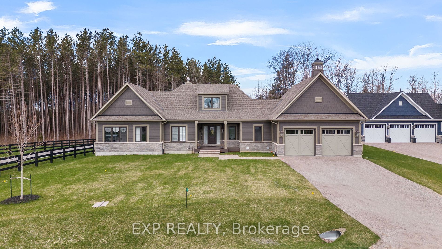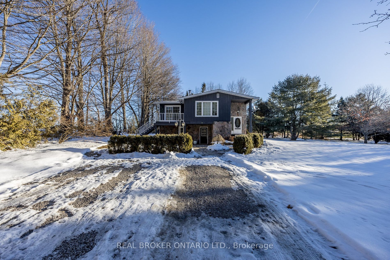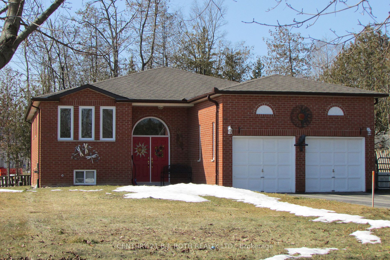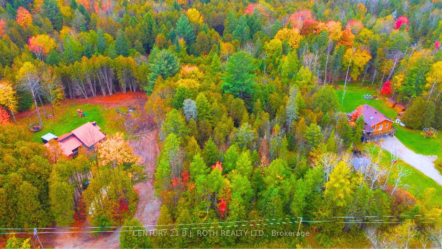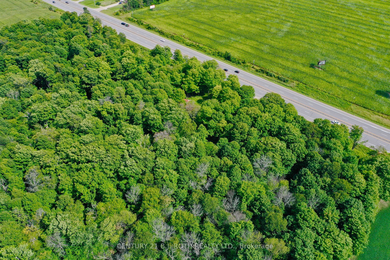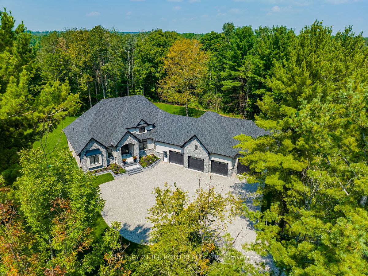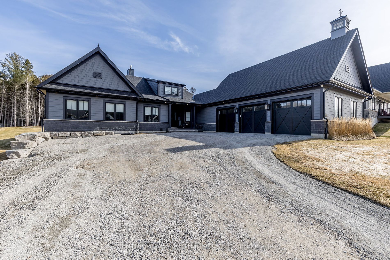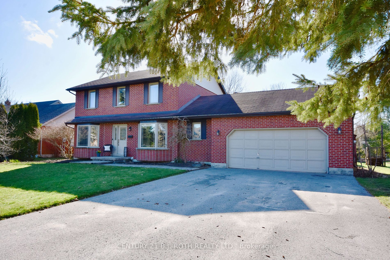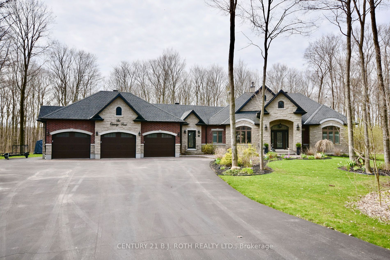17 Barrie Terr
$9,200,000/ For Sale
Details | 17 Barrie Terr
Glass Majesty on Lake Simcoe: 7900+ sqft, 4 bdrms, 5 baths, 5 fp's and 100.ft +/- shoreline*Integrates glass seamlessly, transforming into a contemporary masterpiece*Faces south, capturing stunning water vistas *Features floating steel staircase, exposed concrete/glass walls, hemlock ceilings, polished concrete/oak floors* Grand pivot door and curated lighting enhance open living/dining/custom kitchen area*Connects to swimming pool via a massive bi-folding door*Office, family room, theatre room and spacious fitness room *Primary suite with minimalist design, bay views, stone fp and spa ensuite *His/ Hers walk-in closets complete the refined space*Boasting covered terraces, outdoor fps & fully equipped grilling station*Custom Saltwater Pool & Hot Tub enhance the outdoor space*Landscaping includes granite tiers leading to the water and a well-lit waterfront path*Private dock and water lot ownership for extended privacy*Triple heated garage and ample parking*Heated floors,
State-of-the-art mechanical system*Proximity to shops, trails, healthcare, golf courses & Regional Airport*A serene oasis, providing relaxation away from city life *Easy access, just 60 min to the GTA. (Refer to Brochure link" extra Info)
Room Details:
| Room | Level | Length (m) | Width (m) | |||
|---|---|---|---|---|---|---|
| Foyer | Main | 2.41 | 3.45 | |||
| Kitchen | Main | 5.77 | 5.79 | |||
| Living | Main | 8.08 | 5.13 | Fireplace | ||
| Office | Main | 4.29 | 3.58 | |||
| Dining | Main | 4.52 | 4.39 | Fireplace | ||
| Laundry | Main | 3.68 | 2.11 | |||
| Mudroom | Main | 3.86 | 1.63 | |||
| 2nd Br | Main | 4.98 | 3.61 | |||
| Prim Bdrm | Main | 5.89 | 5.21 | 6 Pc Ensuite | Fireplace | |
| Family | Lower | 10.82 | 8.53 | Fireplace | ||
| 3rd Br | Lower | 3.78 | 4.70 | |||
| 4th Br | Lower | 3.91 | 4.80 |
