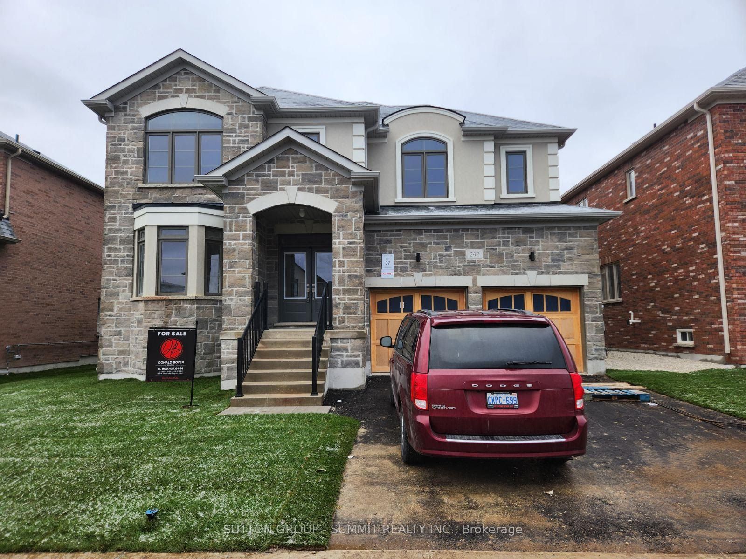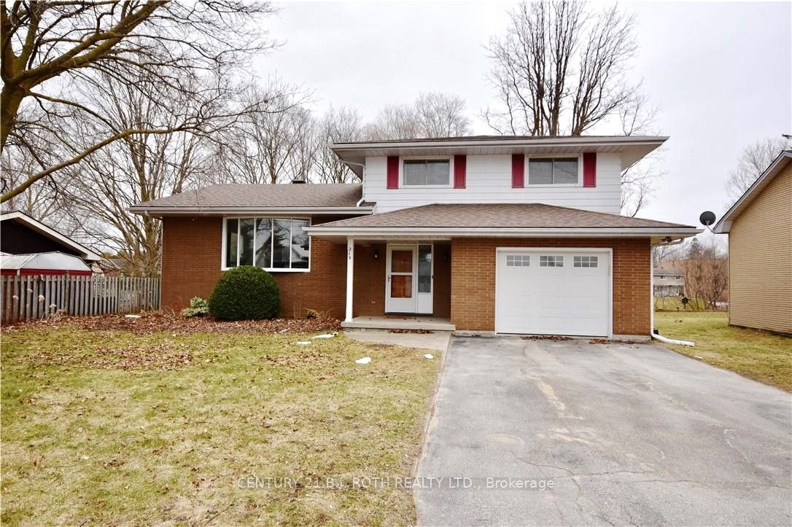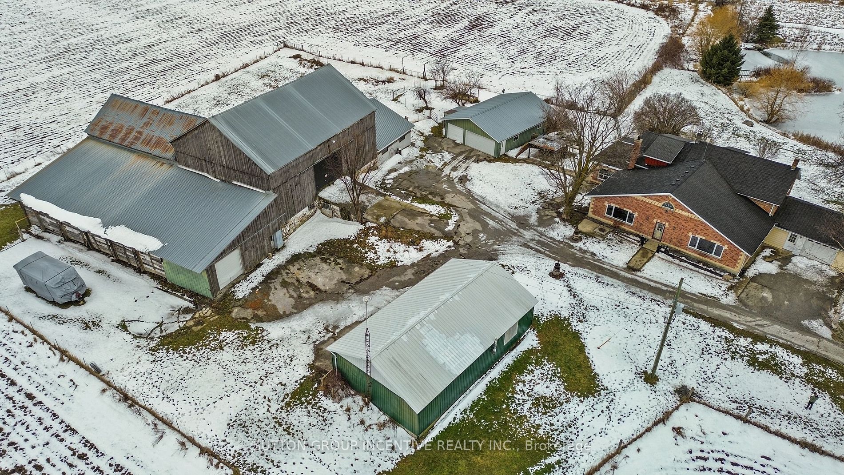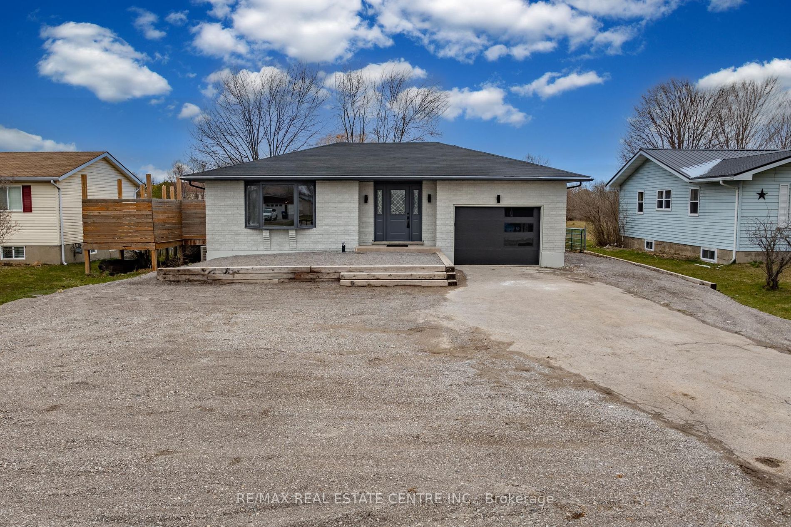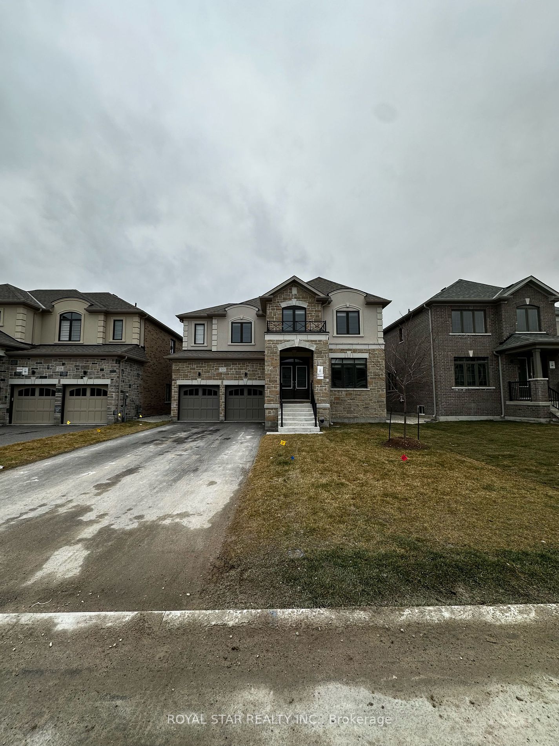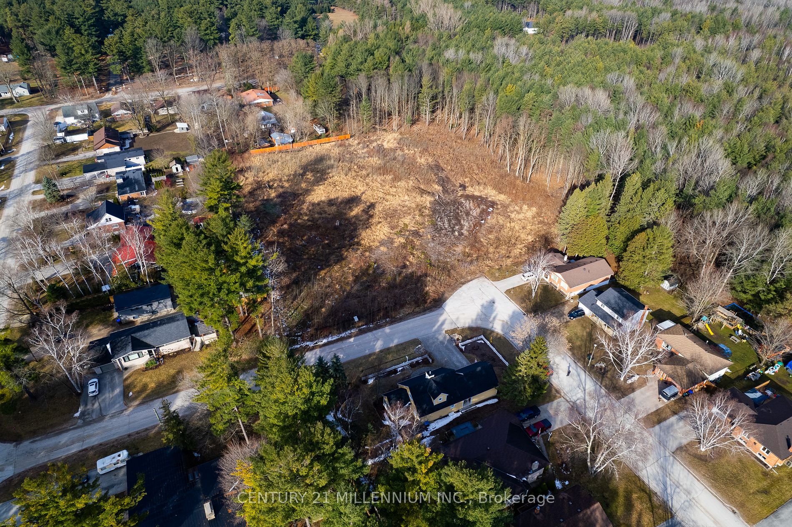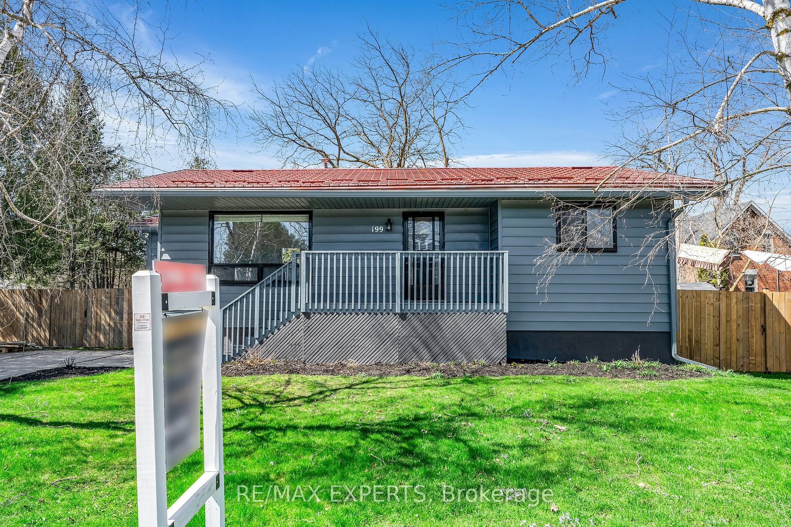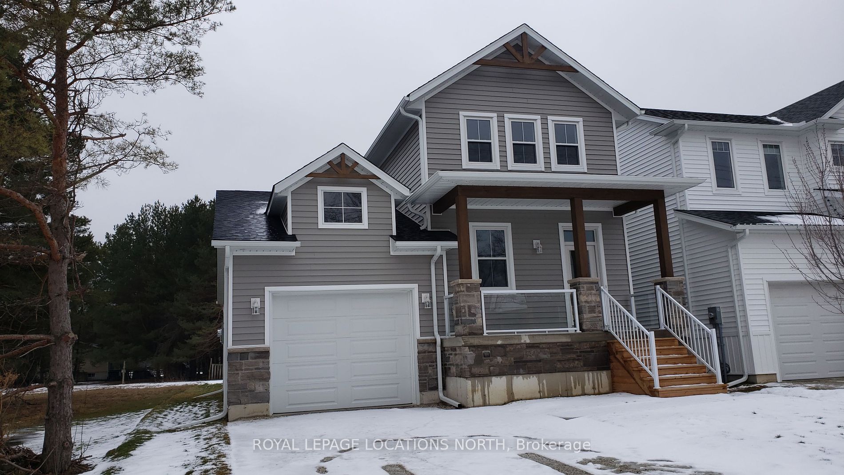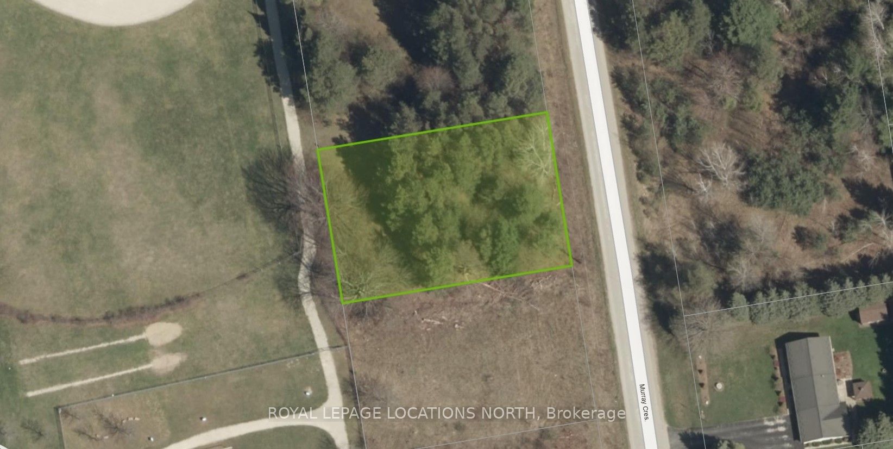242 Warden St
$1,479,999/ For Sale
Details | 242 Warden St
Beautiful build by Treasure Hill Builders. Great opportunity to own this Gorgeous Stamford Three Model Elevation C - 3170 Sq Ft per builder floor plan. This detached 4 Bedroom each with its own 4pc ensuite and walk-in closet, bedroom level Laundry, unfinished basement with walk-up. Treasure hill provides a Genius Home, equipped with; Amazon Echo Show, Wall to Wall Wi-Fi, Smart Home monitoring, Ring Doorbell, Smart Garage Opener (myQ), Nest Thermostat, 1 exterior camera in garage (spec details & free time periods apply) Located just moments away from Blue Mountain and Georgian Bay - fishing,Skiing, 15min to Wasaga Beach,20 Min to Blue Mountain, 25Min to Barrie. 45Min to Brampton Truly a Must See Property!
Treasure hill provides a Genius Home,equipped with; Amazon Echo Show, Wall to Wall Wi-Fi, Smart Home monitoring, Ring Doorbell, Smart Garage Opener (myQ), Nest Thermostat, 1 exterior camera in garage
Room Details:
| Room | Level | Length (m) | Width (m) | |||
|---|---|---|---|---|---|---|
| Foyer | Main | 4.59 | 5.33 | |||
| Living | Main | 3.96 | 4.01 | Bow Window | ||
| Dining | Main | 4.21 | 3.50 | |||
| Family | Main | 5.71 | 4.24 | Gas Fireplace | ||
| Kitchen | Main | 6.01 | 3.87 | W/O To Deck | Centre Island | |
| Office | Main | 3.65 | 3.10 | Sunken Room | ||
| Mudroom | Main | 1.60 | 1.65 | |||
| Powder Rm | Main | 2 Pc Bath | ||||
| Prim Bdrm | 2nd | 6.14 | 5.30 | W/I Closet | 4 Pc Ensuite | |
| 2nd Br | 2nd | 4.06 | 3.50 | W/I Closet | 4 Pc Ensuite | |
| 3rd Br | 2nd | 3.73 | 4.52 | W/I Closet | 4 Pc Ensuite | |
| 4th Br | 2nd | 6.17 | 4.92 | W/I Closet | 4 Pc Ensuite |
