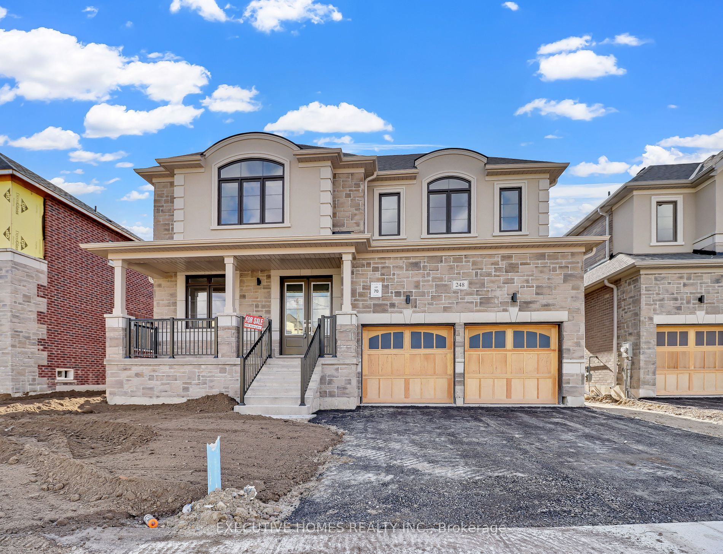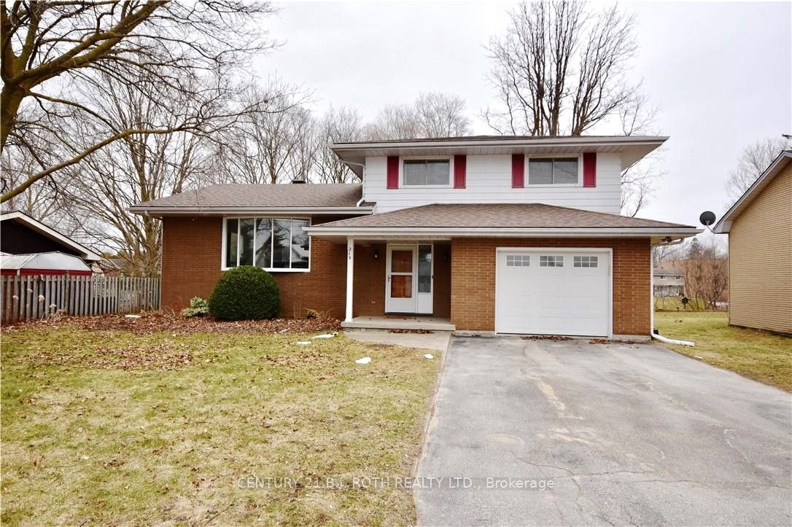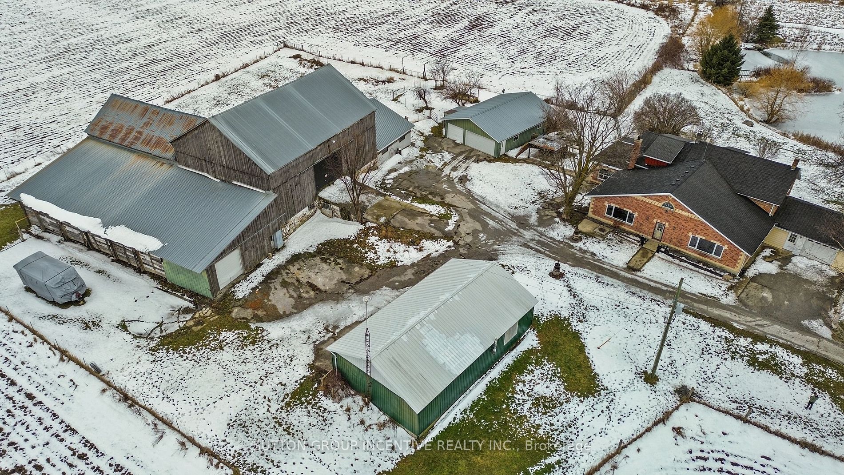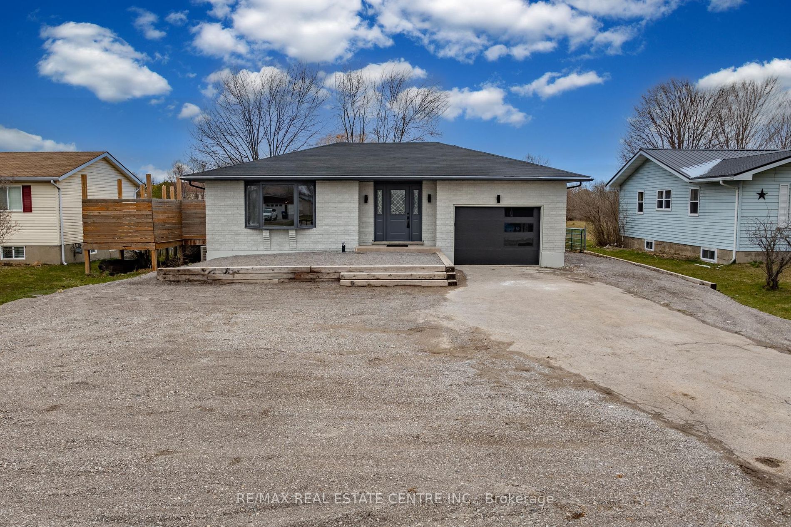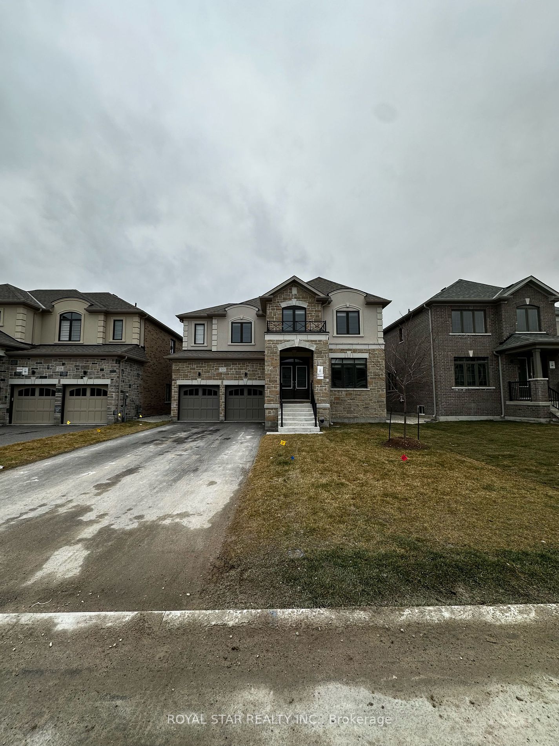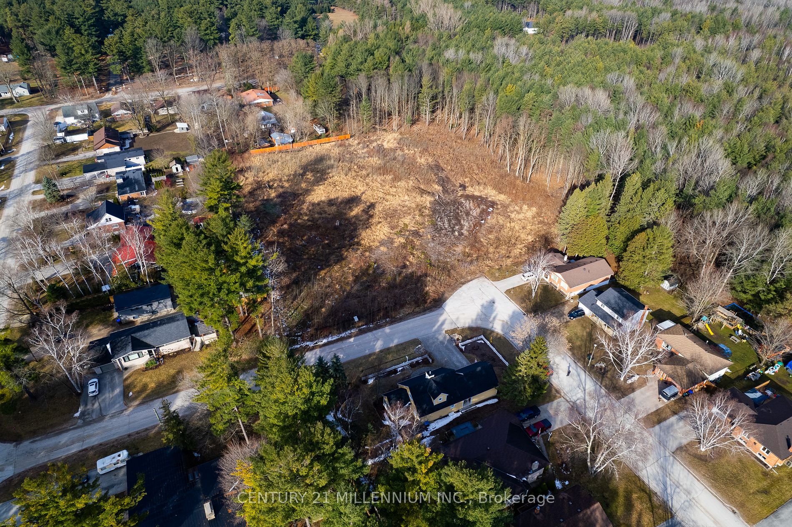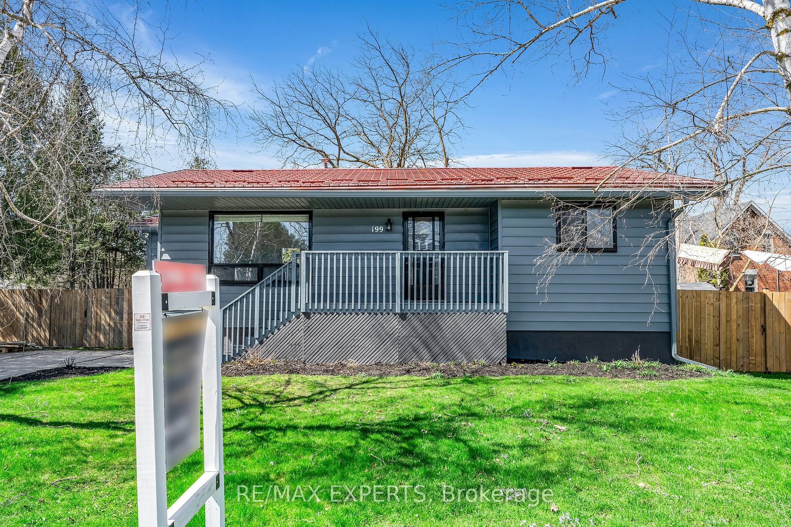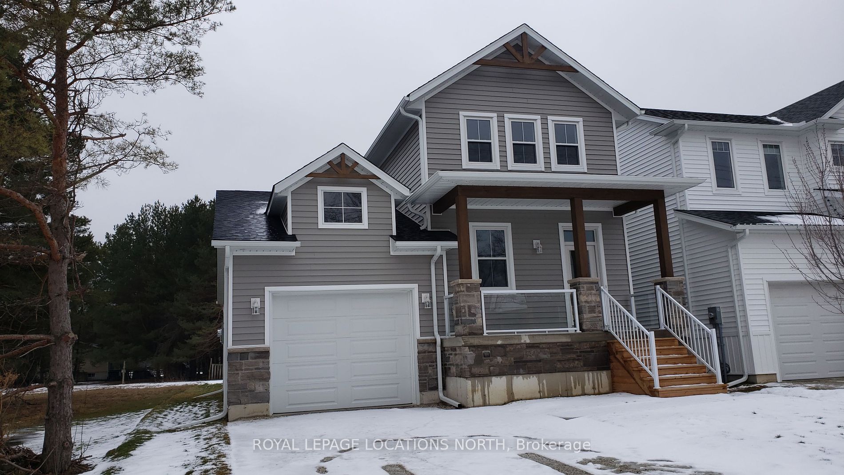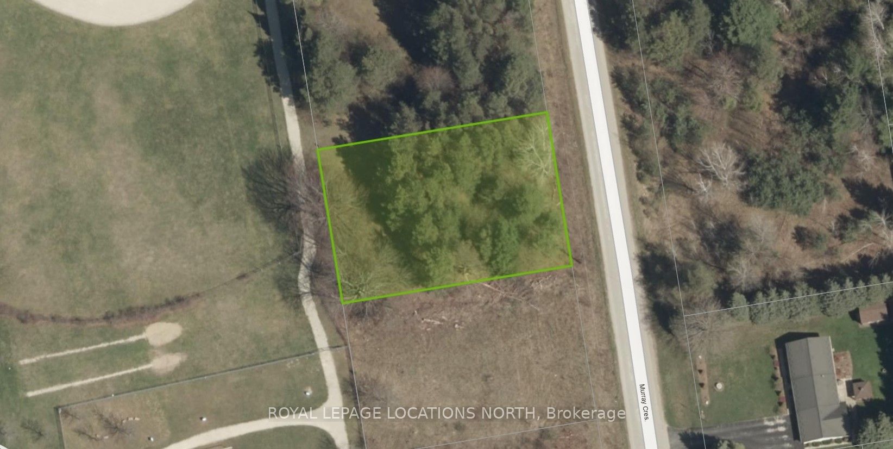248 Warden St
$1,999,000/ For Sale
Details | 248 Warden St
Dream home in the town of Stayner, SIMCOE Ontario. This exceptional Treasure Hill-built residences , creating the ideal sanctuary for you and your family. Boasting 4 spacious bedrooms and 4 lavish washrooms, this home caters to your every need. The sleek kitchen, featuring Quartz countertops, adds a touch of sophistication to your culinary adventures. Prepare to be captivated by the beauty and brightness of this stunning luxury home, where each bedroom offers a walk-in closet for ample storage. The basement conveniently provides a walk-up access to the backyard, enhancing the overall appeal and creating additional outdoor space to enjoy. Situated in a fantastic family community just south of Collingwood, Blue Mountain Resort, and Wasaga, this home presents an incredible opportunity you won't want to miss out on.
Walk-In Closets In Each Bedroom, W/Primary Bedroom Offering 2. Separate Entry to Basement from The Yard W/O . Located In A Great Family Community South Of Collingwood, Blue Mountain Resort, And Wasaga plus forty Thousands of upgrades.
Room Details:
| Room | Level | Length (m) | Width (m) | |||
|---|---|---|---|---|---|---|
| Kitchen | Main | 3.48 | 4.52 | Quartz Counter | Tile Floor | |
| Breakfast | Main | 3.82 | 4.52 | Sliding Doors | Tile Floor | |
| Living | Main | 3.48 | 4.52 | Gas Fireplace | Laminate | |
| Dining | Main | 5.28 | 3.82 | Laminate | ||
| Family | Main | 6.19 | 4.52 | Laminate | ||
| Prim Bdrm | 2nd | 6.61 | 4.52 | 5 Pc Ensuite | Broadloom | W/I Closet |
| 2nd Br | 2nd | 4.38 | 4.69 | 4 Pc Ensuite | Broadloom | W/I Closet |
| 3rd Br | 2nd | 5.49 | 4.17 | 4 Pc Bath | Broadloom | W/I Closet |
| 4th Br | 2nd | 4.38 | 4.03 | 4 Pc Ensuite | Broadloom | W/I Closet |
