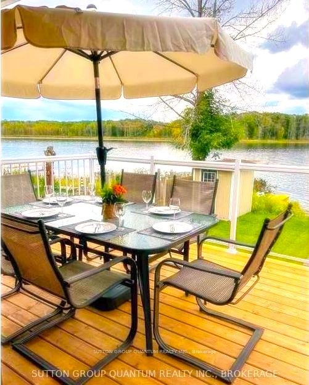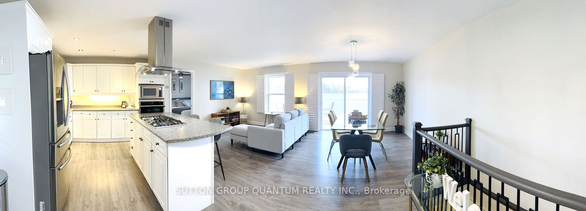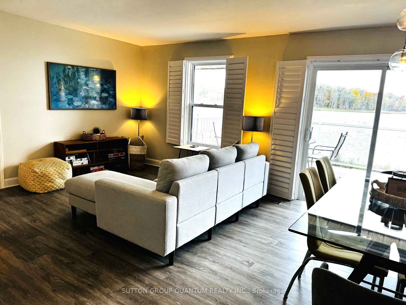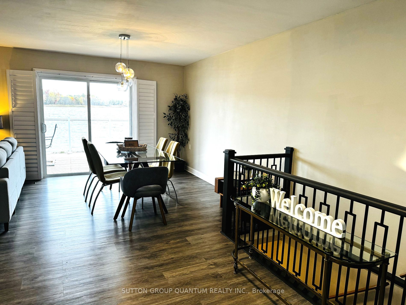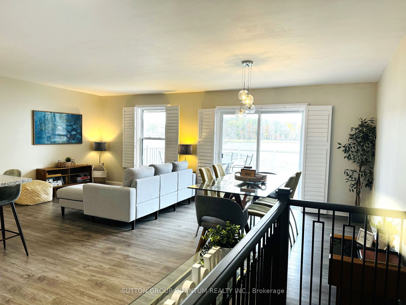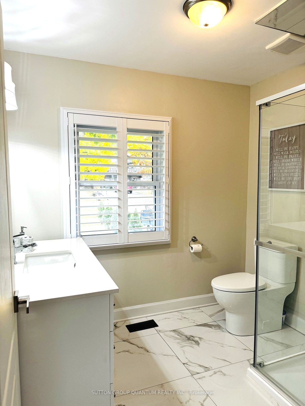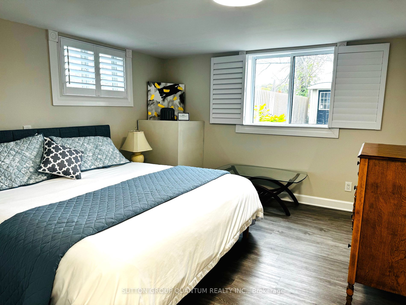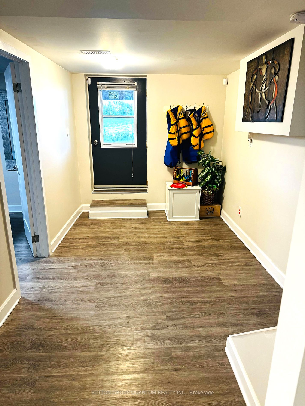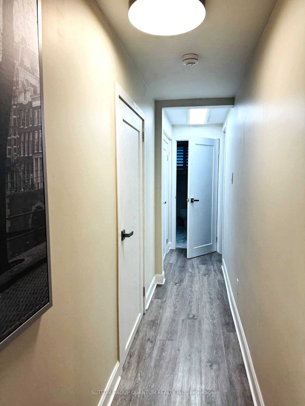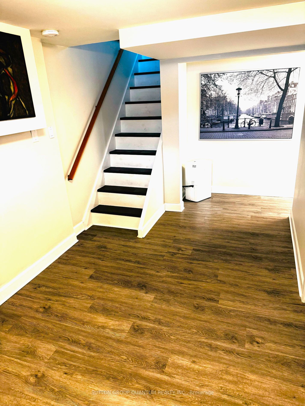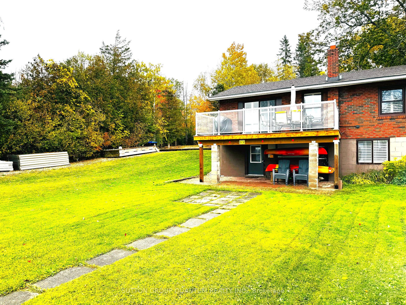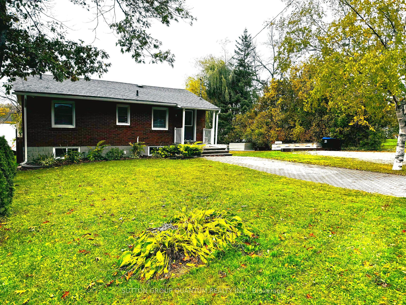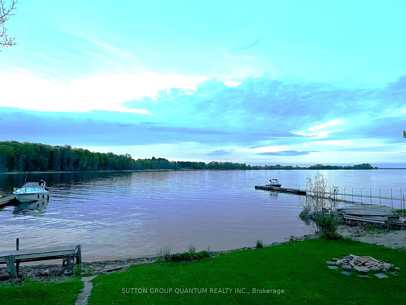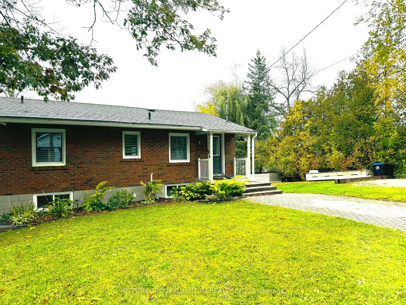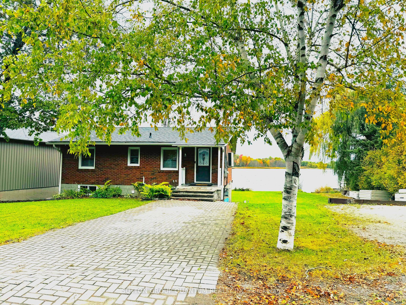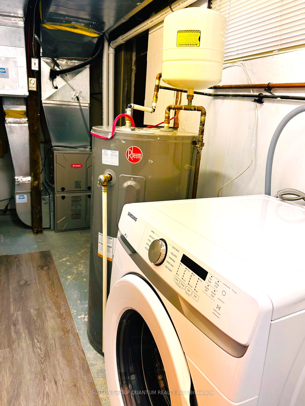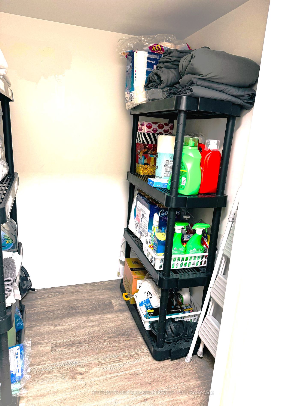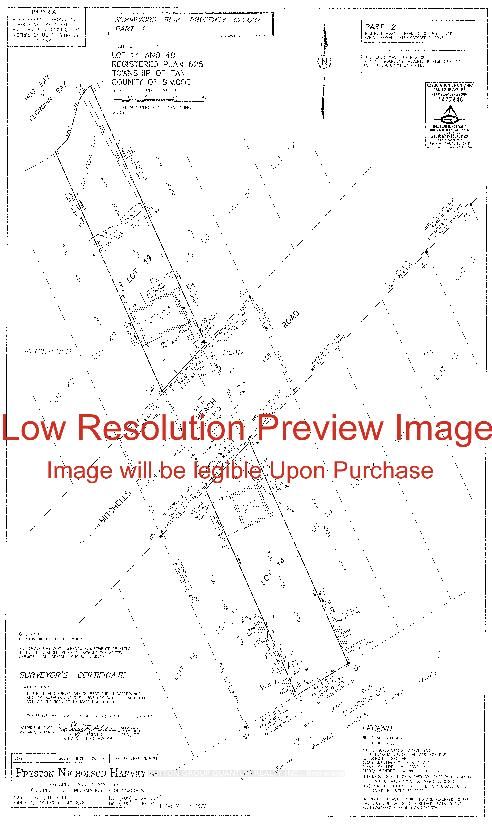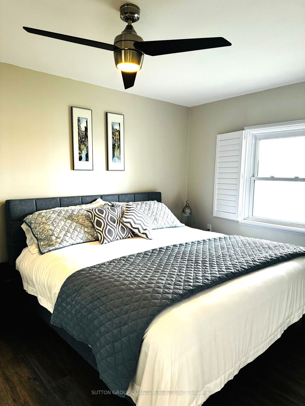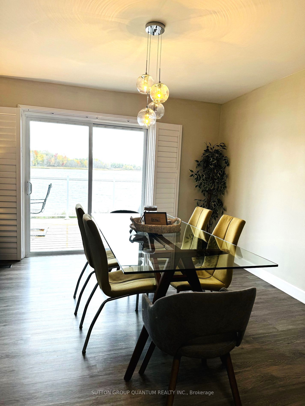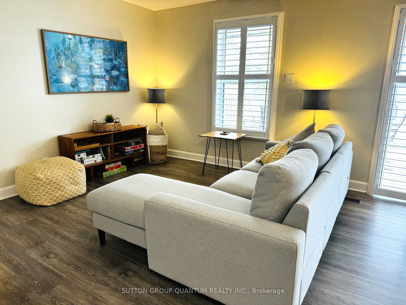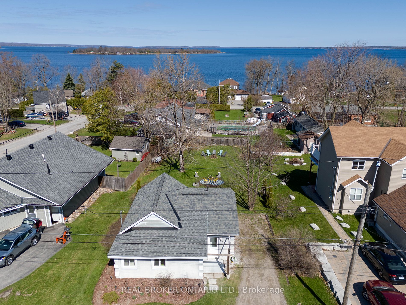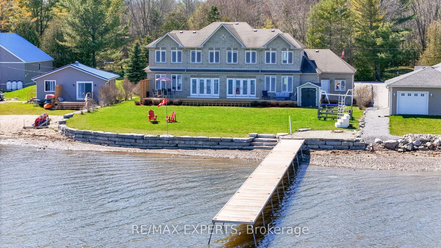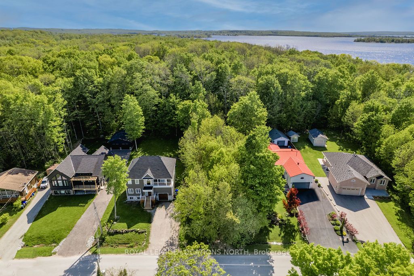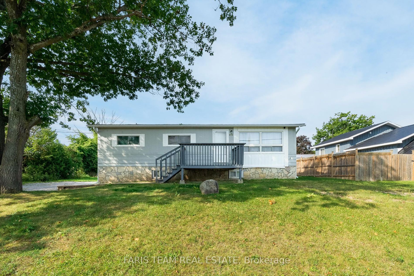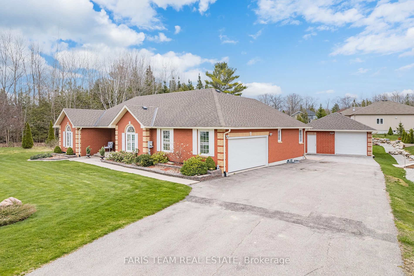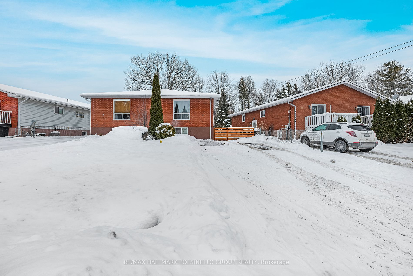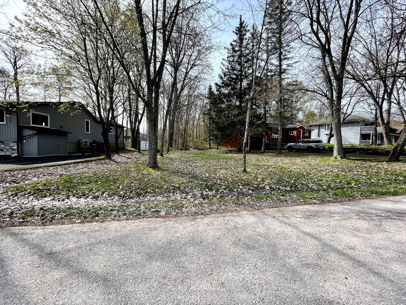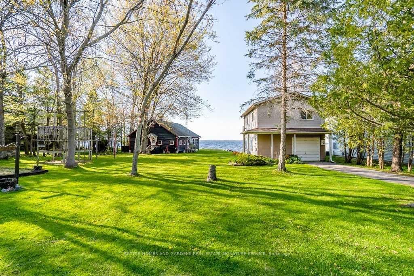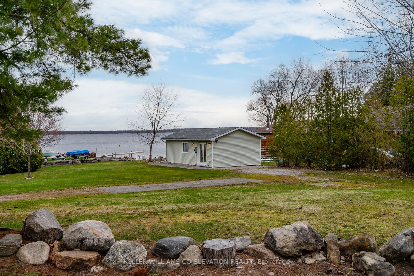142 Mitchells Beach Rd
$999,997/ For Sale
Details | 142 Mitchells Beach Rd
Prime Lakefront Property On Georgian Bay, Private Beach, Huge Dock, Approx 45' X 115' Waterfront Lot, See Survey showing full lot from street to lakefront, Breathtaking Views Overlooking Tranquil Lake From 7 Rooms, Walkout To New Sundeck, Beautiful View Over Garden & Water, Spectacular Sunsets, Sun-Filled Location In Protected Bay, Stunning Newly Renovated Smart Home Being Sold Fully Furnished, Imagine Nothing To Do But Arrive With Your Family And Enjoy, Fabulous Open Concept Layout, Beautiful Quality Upgrades & Renos, 3 Bdrms + Den Above Grade, Sleeps 8, Prof Fin'd Lower Level With Walkout, Plenty Of Closets & Storage Space, Perfect Year- Round Family Retreat, Enjoy swimming in the Lake, Lounging By The Fire, Boating Across Georgian Bay, Fishing, Paddleboarding, Water Skiing, Golfing, Snowmobiling & Downhill Skiing, Only 90 Minutes From The Gta, 5 Minutes To Victoria Harbour & 15 Mins Midland. Adjacent Vacant Lot (140 Mitchels Beach) can be purchased with this property, Truly The Ultimate Lifestyle, Entertainers Dream & Boater's Delight!! Endless possibilities, buy this property alone, buy 142 and 140 mitchells beach and add a huge addition to home on the second lot, build a new oversized garage/workshop on 2nd lot or buy both lots and sell second lot in the future
Room Details:
| Room | Level | Length (m) | Width (m) | |||
|---|---|---|---|---|---|---|
| Living | Main | 6.70 | 6.10 | Open Concept | Custom Counter | W/O To Sundeck |
| Dining | Main | 6.70 | 6.10 | O/Looks Family | Combined W/Living | W/O To Sundeck |
| Kitchen | Main | 6.70 | 6.10 | O/Looks Frontyard | Combined W/Living | Open Concept |
| Bathroom | Main | Tile Floor | 3 Pc Bath | O/Looks Frontyard | ||
| Prim Bdrm | Main | 3.80 | 3.00 | 3 Pc Ensuite | Laminate | O/Looks Backyard |
| 2nd Br | Ground | Picture Window | Laminate | O/Looks Backyard | ||
| 3rd Br | Ground | Tile Floor | 4 Pc Bath | Double Closet | ||
| Den | Ground | Laminate | W/O To Garden | |||
| Laundry | Ground | O/Looks Frontyard | Window |
