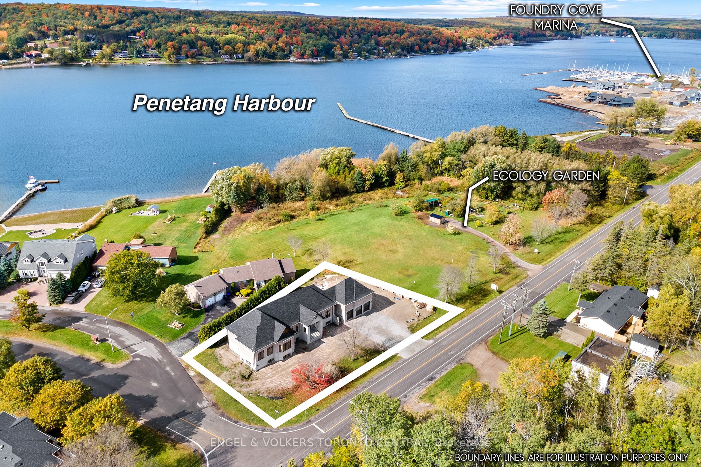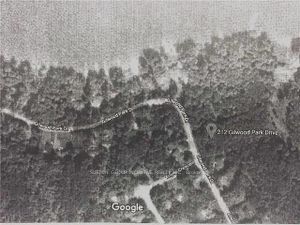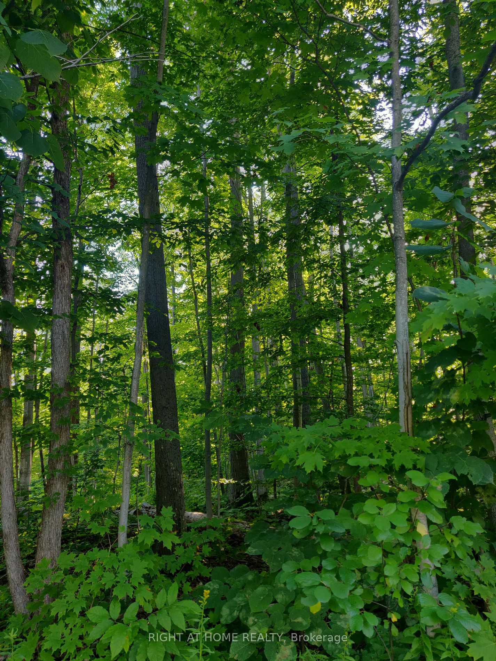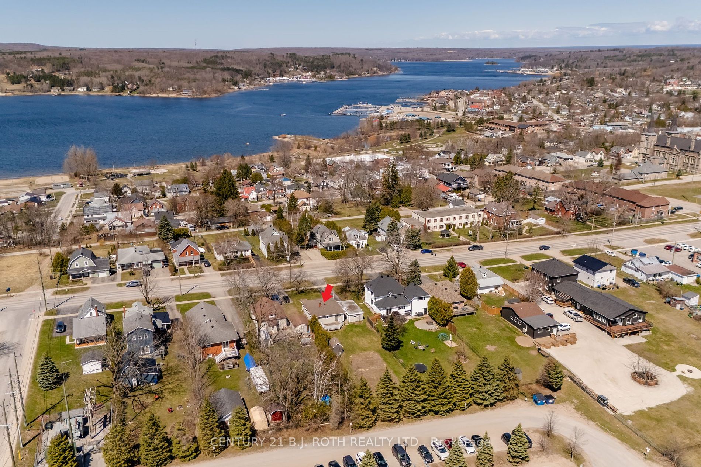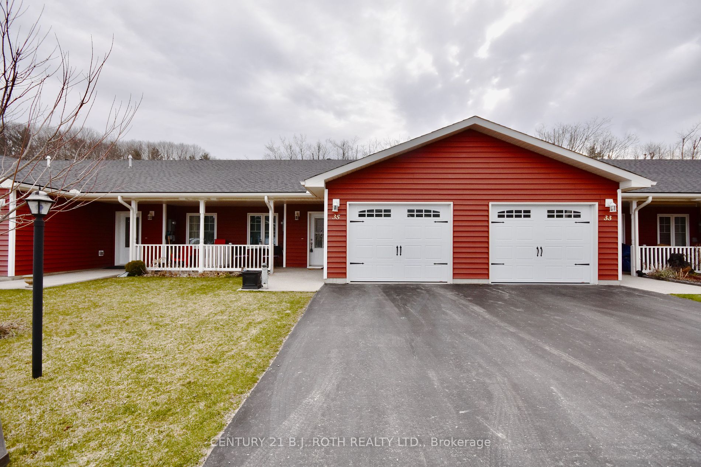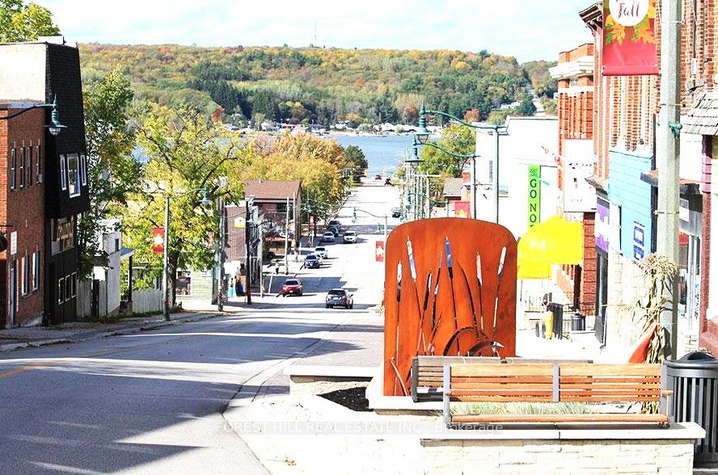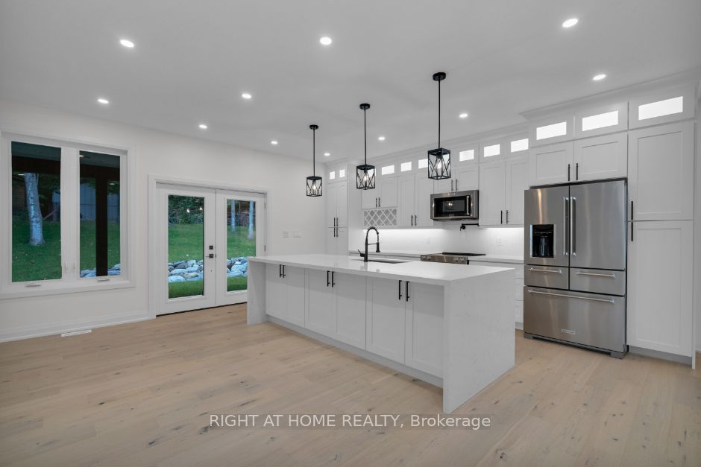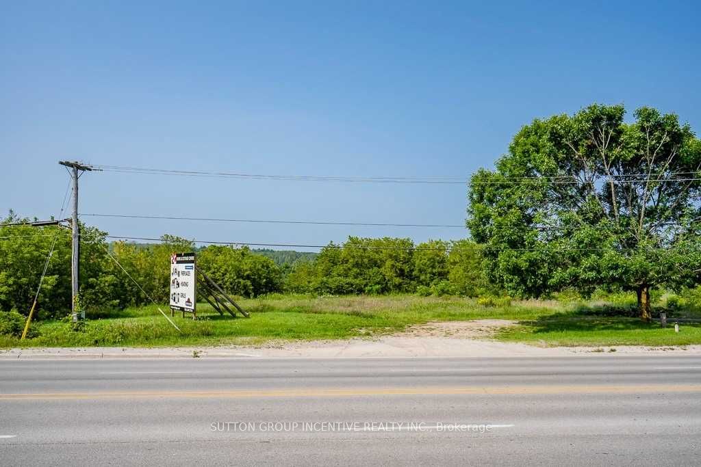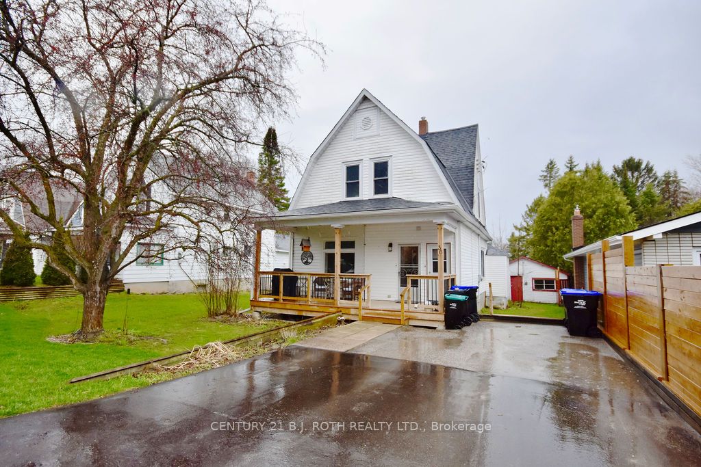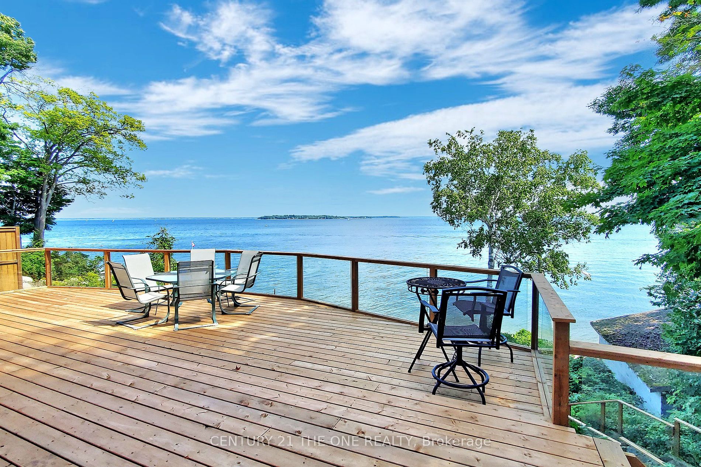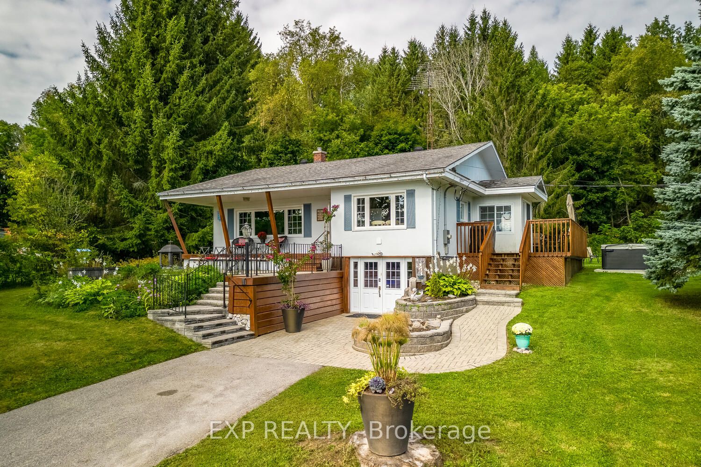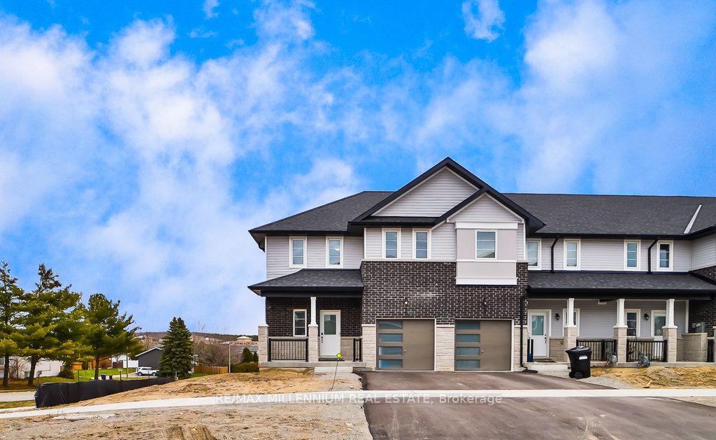132 Fox St N
$1,795,000/ For Sale
Details | 132 Fox St N
Stunning custom built home overlooking Penetang Harbour. Lower level can be converted to a Nanny suite or long/short term rental, currently has a roughed in kit, LR/DR combination, 2 bedrooms, 2 baths, family room & utility room. The builder will entertain the option of finishing the kitchen. Garage is insulated and drywalled. This large lot could easily fit a pool, hot tub, garden, seating area and play area! Hardwood floors throughout! Still time to customize lighting, landscaping, appliances. Access to marina's, dining & beaches. Outdoor activities abound here. Less than 2 hour drive to Toronto, and a short trip to Barrie, Wasaga Beach, Collingwood and Gravenhurst. This beautiful custom built checks all the boxes, open concept layout, extra large kitchen for entertaining and great room designed to enjoy family and friends. Large bedrooms make for comfortable and peaceful sleeping. Facilities within 20 min walk included playgrounds, dog park, skating rink area, volleyball, basketball
Room Details:
| Room | Level | Length (m) | Width (m) | |||
|---|---|---|---|---|---|---|
| Kitchen | Main | 5.82 | 3.89 | |||
| Family | Main | 6.38 | 4.32 | Hardwood Floor | Fireplace | |
| Dining | Main | 3.38 | 3.71 | Hardwood Floor | ||
| Living | Main | 3.38 | -43.00 | Hardwood Floor | ||
| Office | Main | 3.73 | 2.74 | Hardwood Floor | ||
| Prim Bdrm | Main | 6.76 | 4.93 | 5 Pc Ensuite | Hardwood Floor | |
| 2nd Br | Main | 3.96 | 3.73 | |||
| 3rd Br | Main | 3.96 | 3.73 | |||
| 5th Br | Lower | 6.00 | 3.00 | 3 Pc Ensuite | ||
| Kitchen | Lower | 10.00 | 6.00 | Combined W/Living | ||
| 4th Br | Lower | 6.00 | 3.78 | |||
| Bathroom | Lower | 4 Pc Bath |
