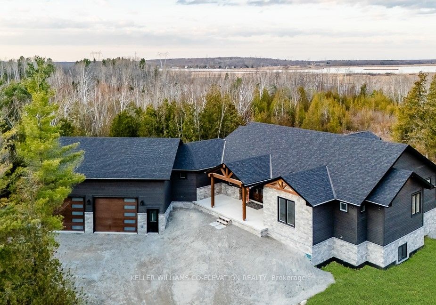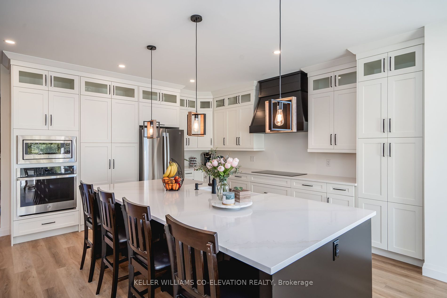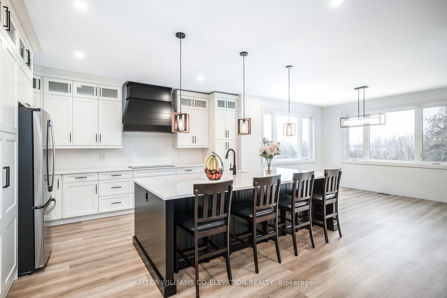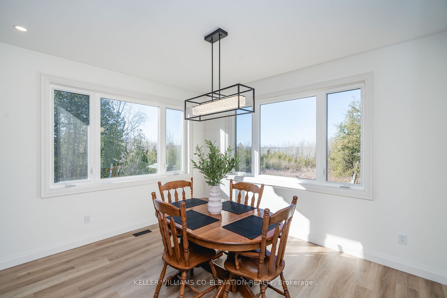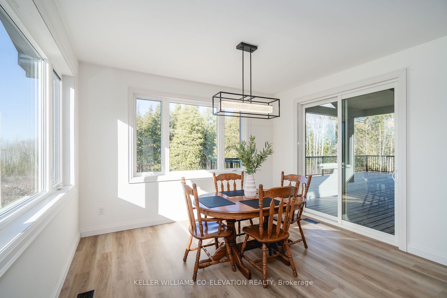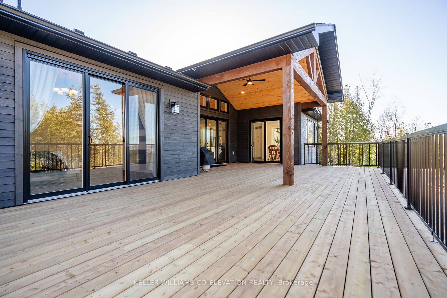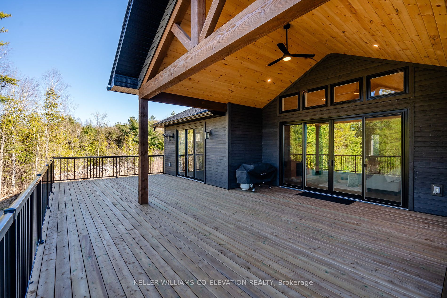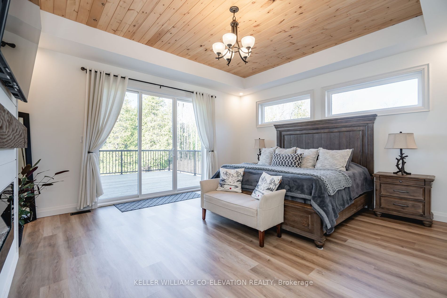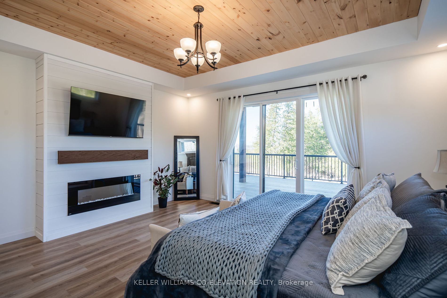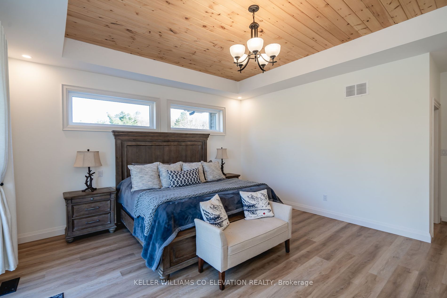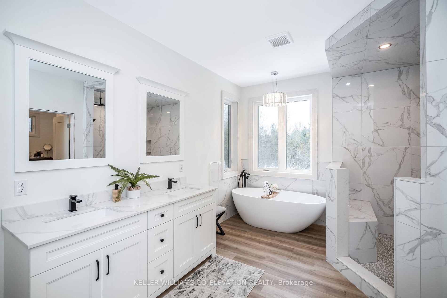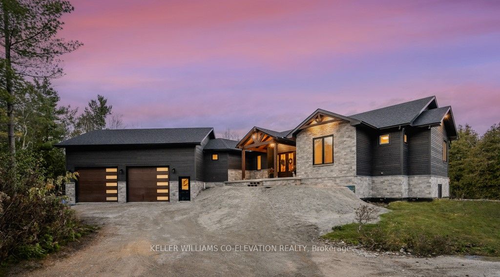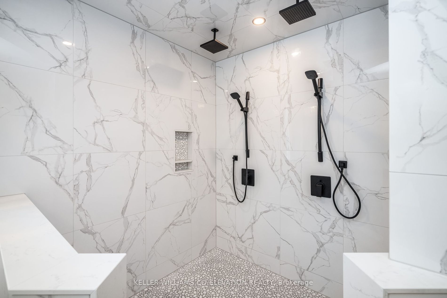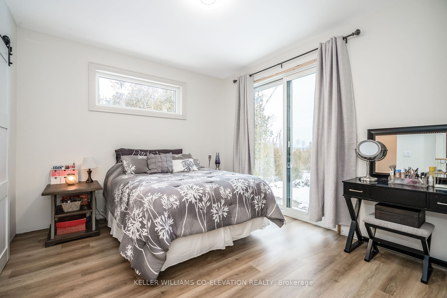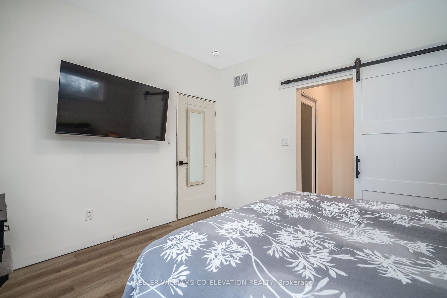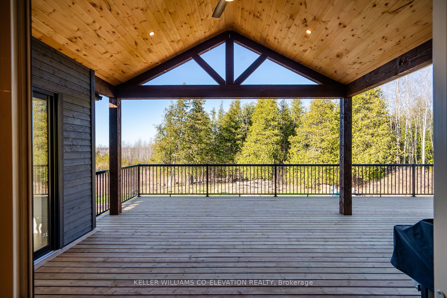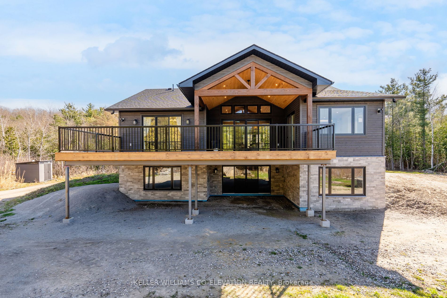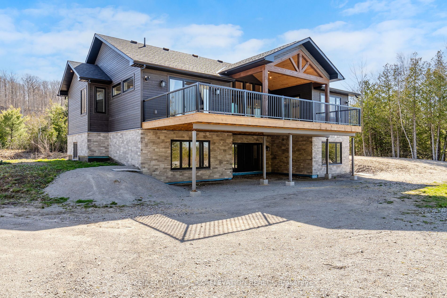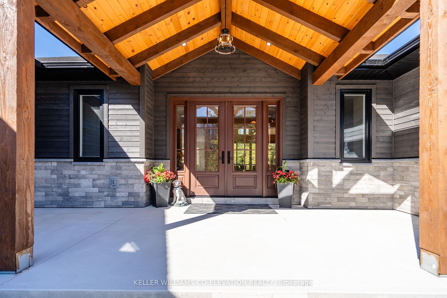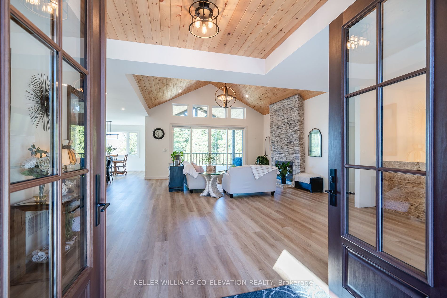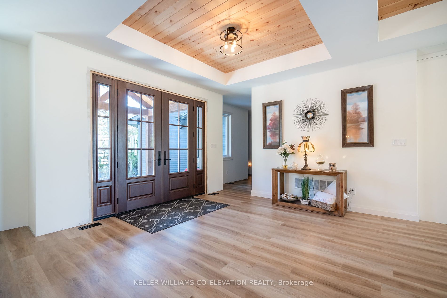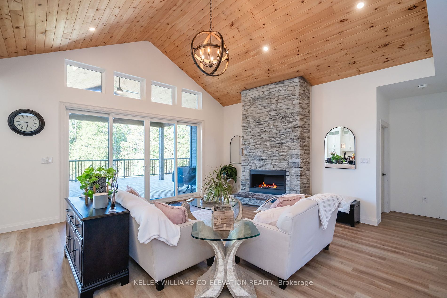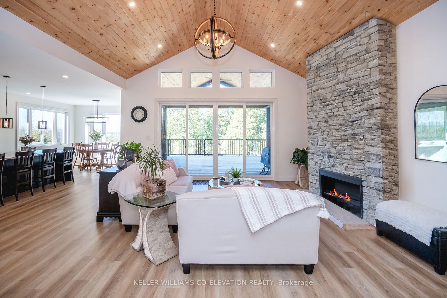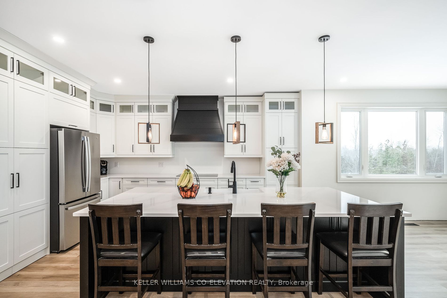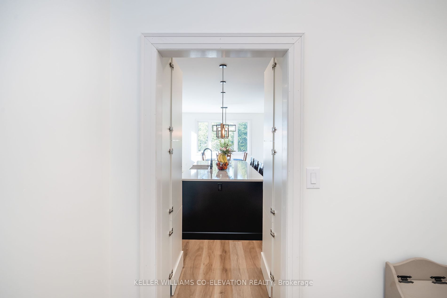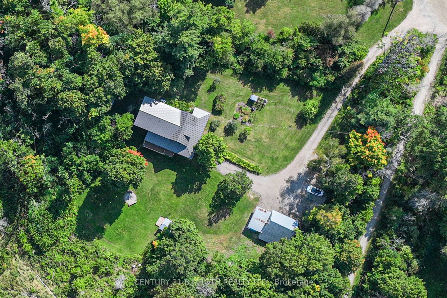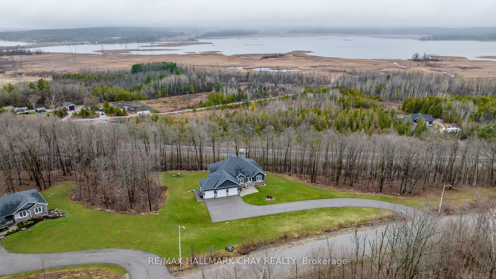13199 16 County Rd
$1,799,000/ For Sale
Details | 13199 16 County Rd
Welcome To This Exquisite Custom-Built Home Nestled On A Large Private Lot,With Just Under 3 Acres & The Trans Canada Trail At Your Doorstep. Embrace The Beauty Of Seasonal Lake Views That Enhance The Tranquil Atmosphere Of This Residence. The Open Concept Layout Welcomes You W/ An Abundance Of Natural Light. The Heart Of The Home Boasts A Custom Kitchen Adorned W/ Luxurious Quartz Counters, Perfect For Both Culinary Adventures & Entertaining. With 3beds And 4baths, This Residence Provides Ample Space For Comfortable Living. The Primary Suite Is A Retreat In Itself, Feat. A Cozy Fireplace & A Walkout To A Large Covered Deck, Allowing You To Enjoy The Serenity Of The Surroundings. The Walkout Basement, W/ Its In-Law Suite Potential, Adds Versatility To The Property. The Oversized Insulated Garage Offers Convenience W/ Inside Entry To Both The Main And Lower Levels. Positioned In A Great Commuter Location, This Home Is Situated Near Hwy 12 And Hwy 400, Ensuring Seamless Connectivity.
Room Details:
| Room | Level | Length (m) | Width (m) | |||
|---|---|---|---|---|---|---|
| Great Rm | Main | 5.66 | 8.56 | Fireplace | Coffered Ceiling | Walk-Out |
| Kitchen | Main | 4.95 | 4.88 | Open Concept | Eat-In Kitchen | Pantry |
| Dining | Main | 4.14 | 3.66 | |||
| Prim Bdrm | Main | 5.21 | 4.88 | W/I Closet | Fireplace | Walk-Out |
| Br | Main | 3.99 | 3.84 | |||
| Br | Main | 3.96 | 3.43 | |||
| Mudroom | Main | 3.63 | 2.31 |
