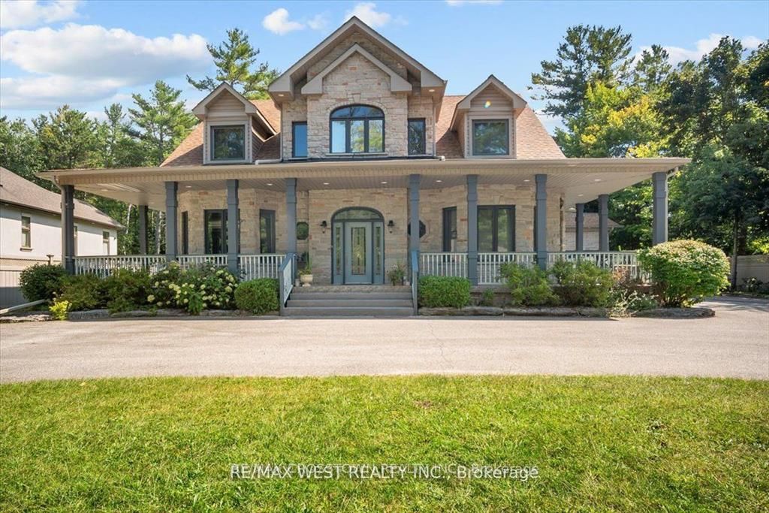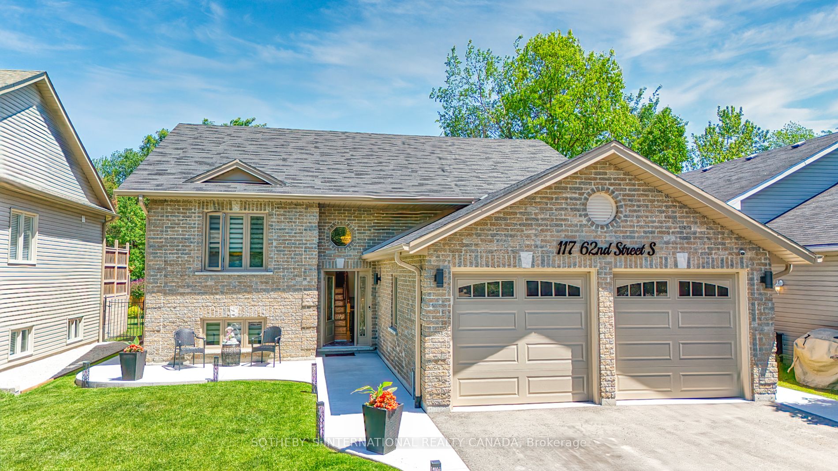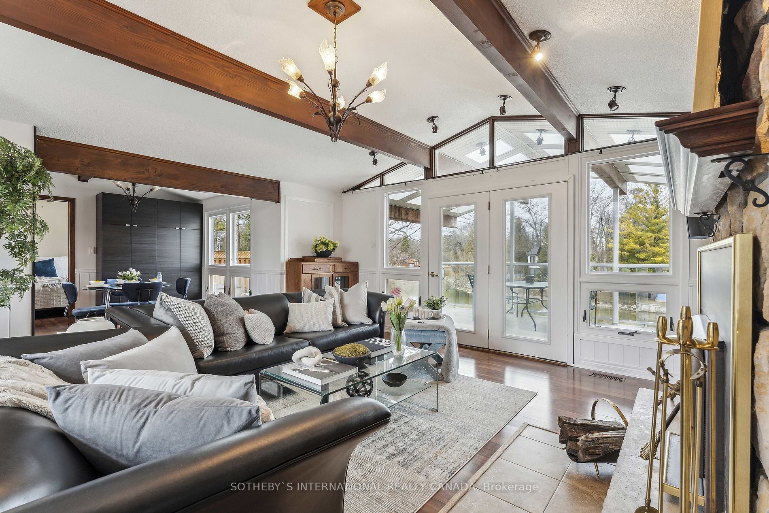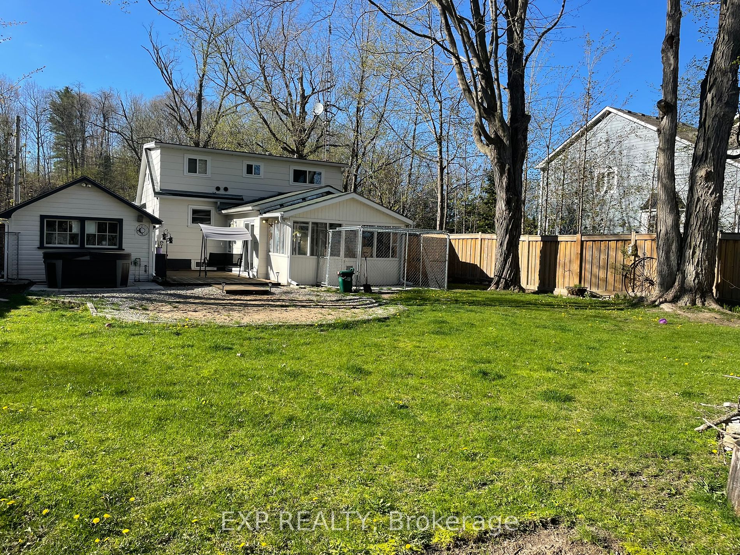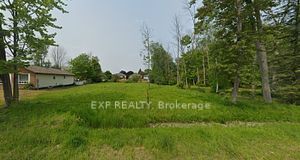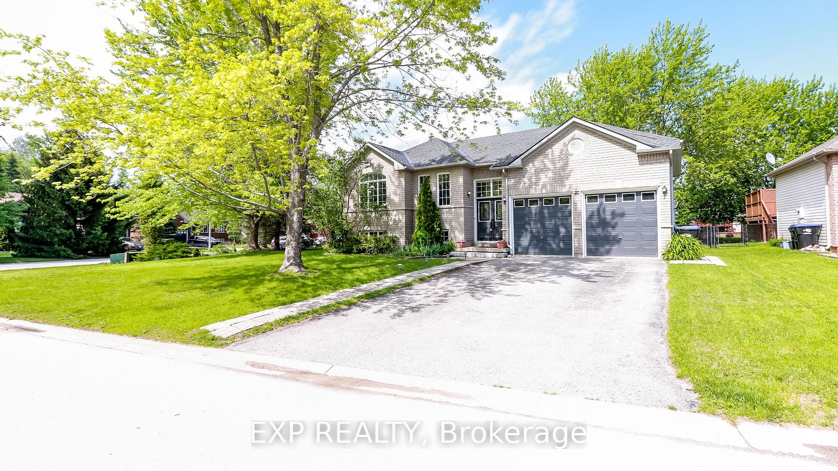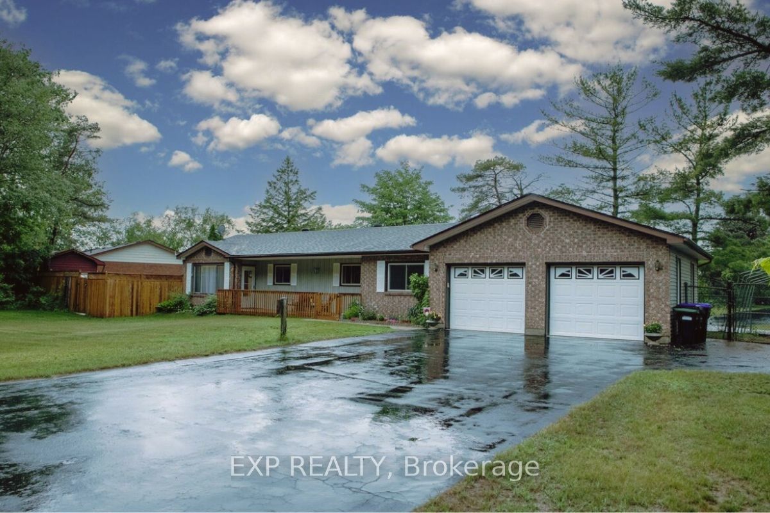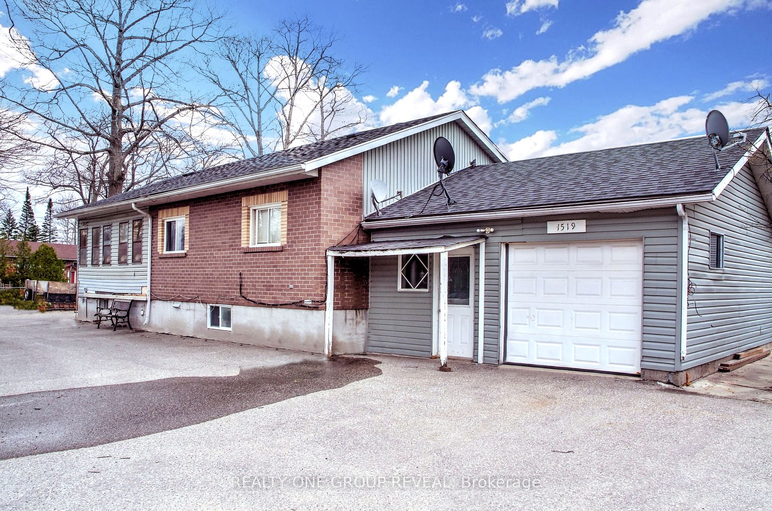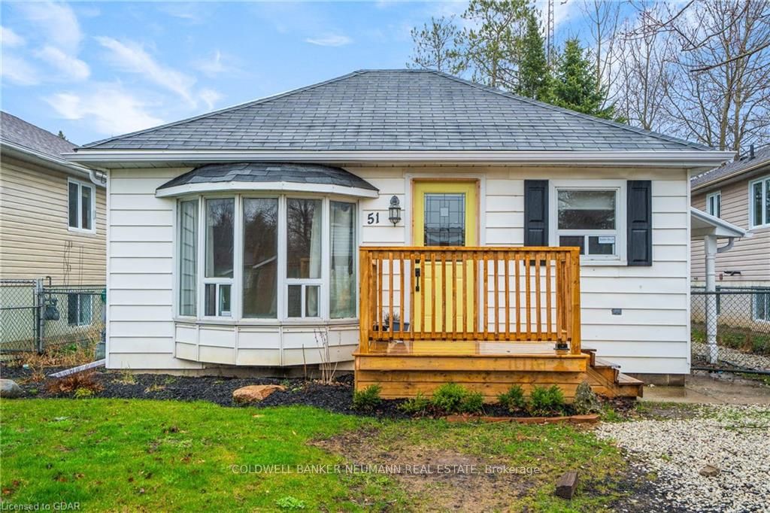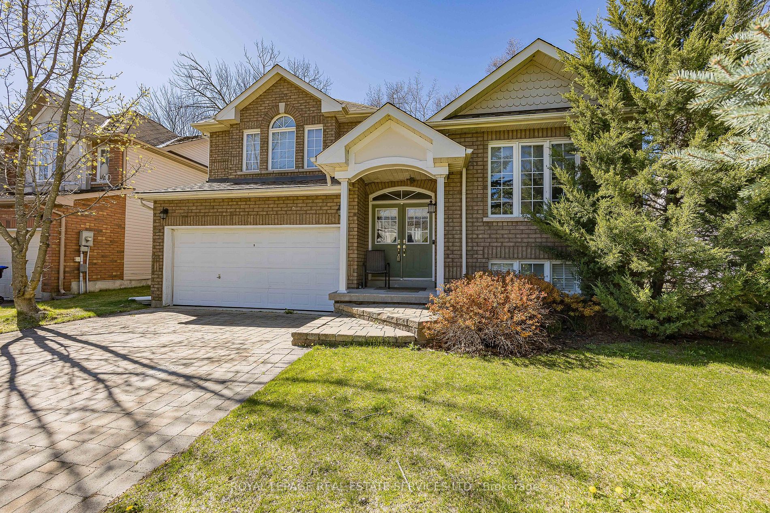61 Earl St
$1,699,900/ For Sale
Details | 61 Earl St
Welcome To Your Coastal Haven. 2-story Luxury Home W A Bonus 1-Bdrm Adu/Guest Home. This Sanctuary Is In The Allenwood Beach Area, Moments From Georgian Bay. House Is Extensively Renovated & Updated W A Grand Foyer Which Welcomes You To A Bright Great Room, Open Breakfast Area & Chef's Dream Kitchen. Spacious Deck & Backyd Adorned W Coastal Charm. Main Floor Primary Bedroom Features W/I Closet, 3pc Bath & W/O To Deck. Second Primary Upstairs Features W/I Closet, 4-Pc Bath & XL Balcony. 2 Gas Furnaces, 2 A/C's & H/W On Demand. Circular Gated Driveway & 2-Car Garage Offer Privacy & Security. Guest House/Adu Is A Seaside Escape W Great Income Potential, W/ Open Concept Kitchen & Living Rm W Fireplace, A Luxurious 3Pc Bath & A Host Of Included Appliances, It's A Perfect Beach Lifestyle Retreat. Plus, There's An Add'l Yard Structure W Hydro, Ideal For An Outdoor Kitchen. This Remarkable Property Is A Home Of Beachside Dreams, And Can Be A Perfect Multi-Generation Home. Your Oasis Awaits!
This Home Backs Onto Crown Land. Short Walk To The Beach. A Few Minutes Drive To Shopping.
Room Details:
| Room | Level | Length (m) | Width (m) | |||
|---|---|---|---|---|---|---|
| Foyer | Main | 5.57 | 3.05 | Porcelain Floor | Vaulted Ceiling | |
| Dining | Main | 3.96 | 4.27 | Window | Laminate | |
| Great Rm | Main | 6.70 | 4.30 | Picture Window | Gas Fireplace | |
| Kitchen | Main | 3.69 | 3.00 | Eat-In Kitchen | Stone Counter | |
| Breakfast | Main | 3.96 | 3.35 | O/Looks Backyard | W/O To Deck | |
| Sitting | Main | 3.05 | 2.74 | Window | W/O To Deck | |
| Prim Bdrm | Main | 8.23 | 3.66 | 3 Pc Ensuite | W/I Closet | W/O To Deck |
| Family | 2nd | 5.52 | 4.57 | Hardwood Floor | Vaulted Ceiling | |
| 2nd Br | 2nd | 4.88 | 3.69 | 4 Pc Ensuite | W/I Closet | W/O To Balcony |
| 3rd Br | 2nd | 3.66 | 3.05 | Closet | Hardwood Floor | Window |
| 4th Br | 2nd | 3.96 | 3.00 | Closet | Hardwood Floor | Window |
| Bathroom | 2nd | 2.44 | 2.47 | Tile Floor | 4 Pc Ensuite | Window |
