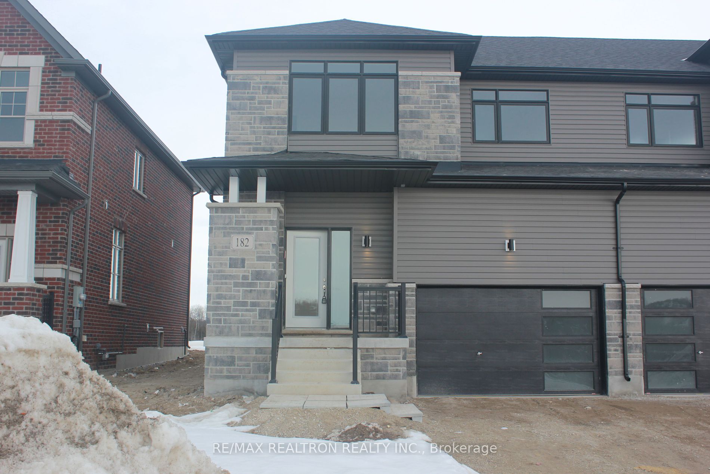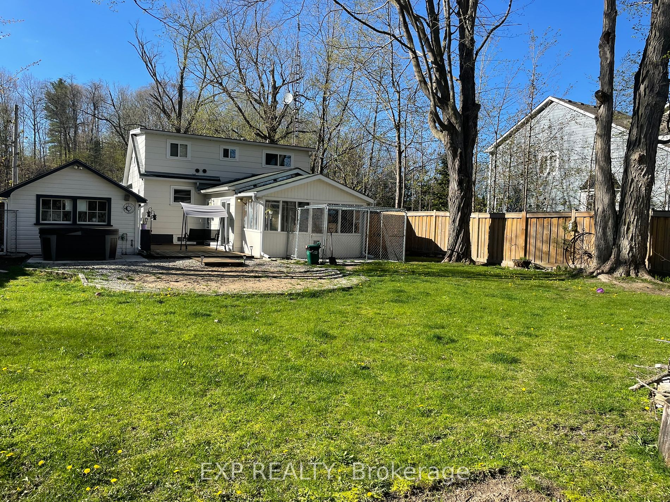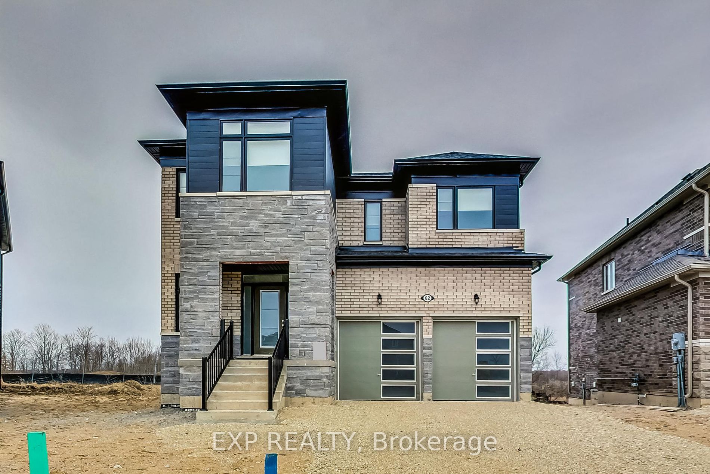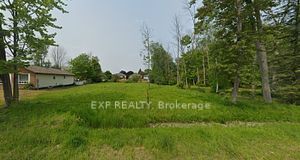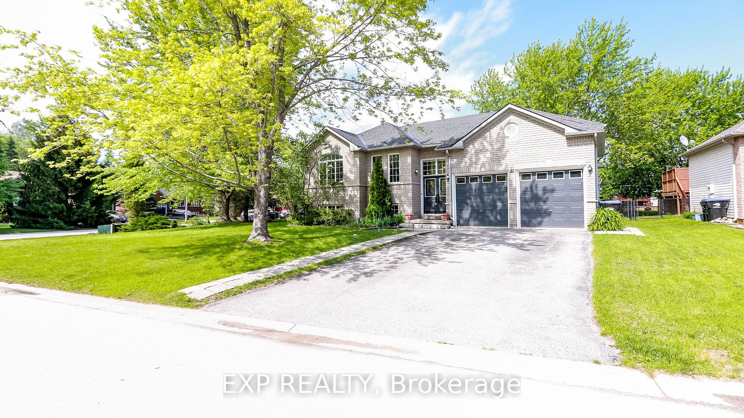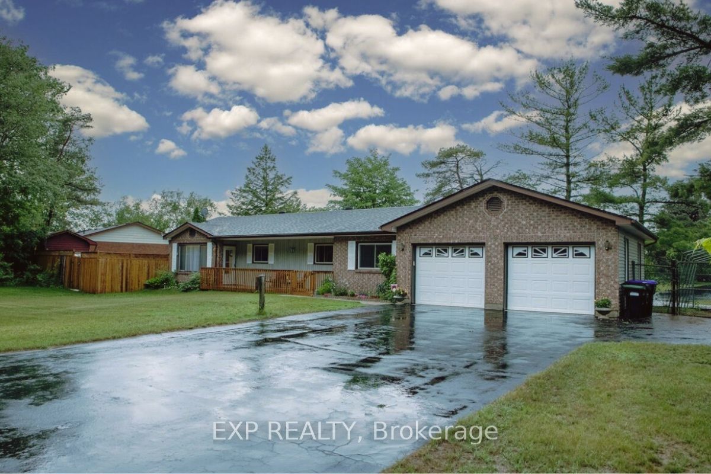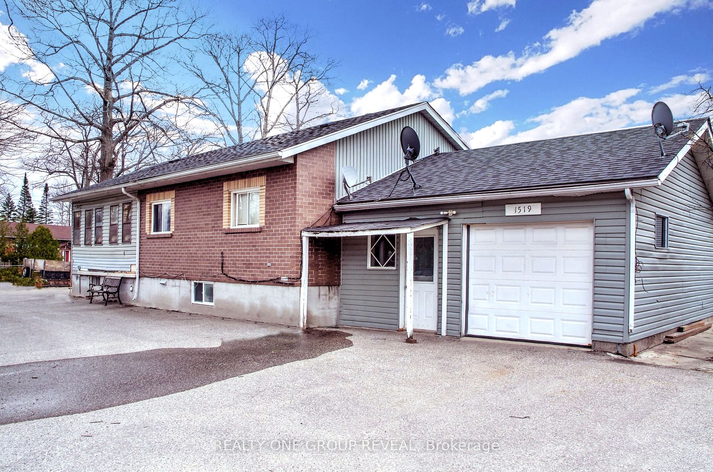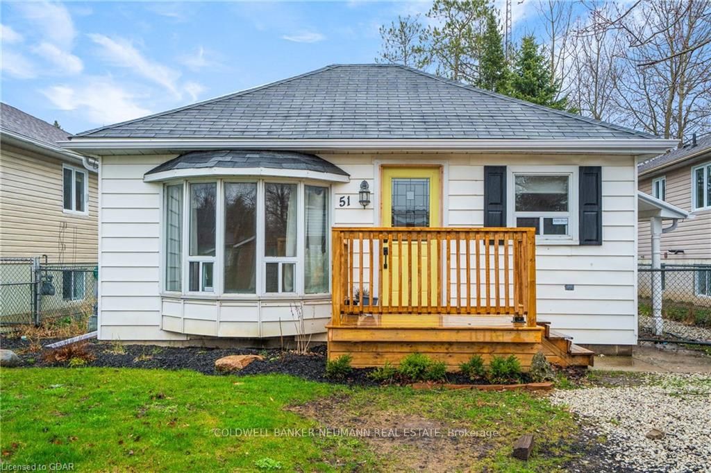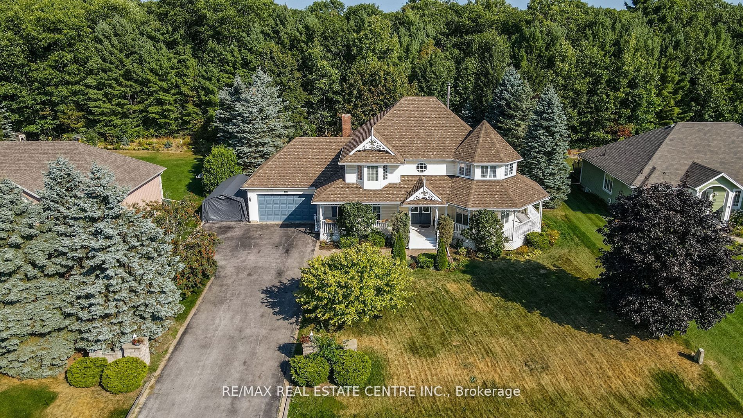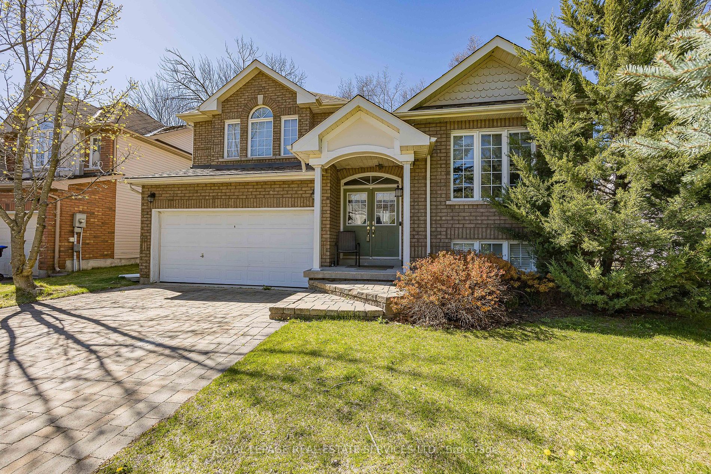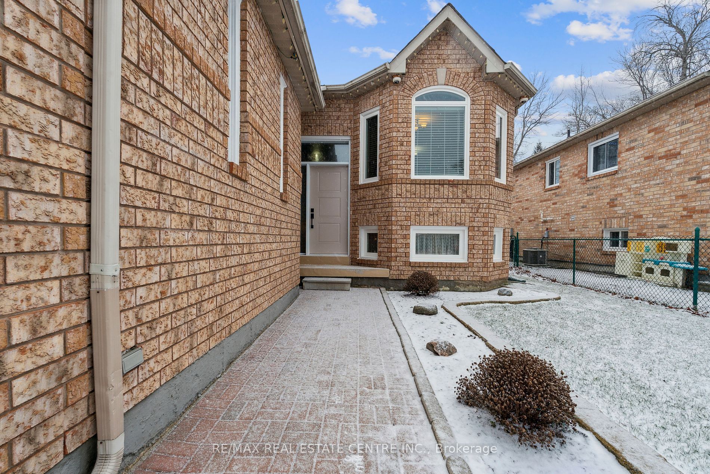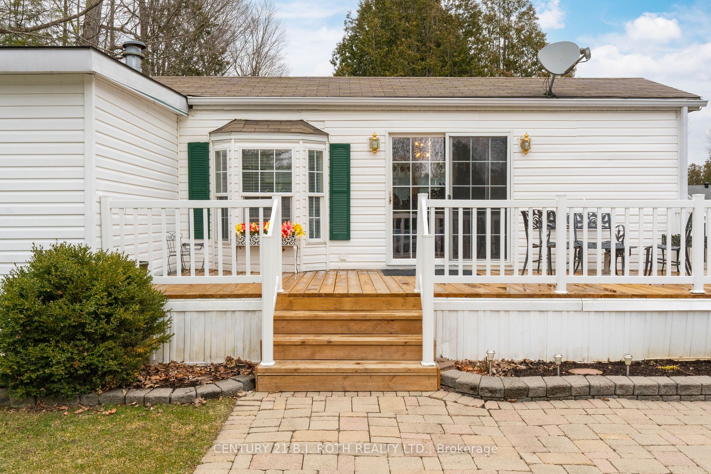182 Union Blvd
$848,990/ For Sale
Details | 182 Union Blvd
This 3-bedroom, 2.5-bathroom TH located in the new development of South Bay offers a spacious & modern living experience. With over 2000 Sq FT of living space, it provides ample room for comfortable living. Backs onto green space which adds tranquility & outdoor space for relaxation. The property's prime location offers convenience, being only minutes away from Wasaga Beach, schools, shopping centers, making it an ideal choice for families or individuals seeking both leisure and practicality. The open concept layout & upgraded kitchen create a welcoming atmosphere for entertaining! Hardwood floors on the main floor add warmth and elegance to the space. The laundry room on the main floor adds convenience. Smooth Ceilings T/O, Primary bedroom features a walk-in closet & a deluxe glass frame ensuite bathroom with a free-standing soaker tub and double sink, providing a luxurious retreat. Don't miss your chance to move in and start enjoying the spacious, modern, and convenient lifestyle!
Appliances will be installed- S/S Fridge, Stove, Dishwasher, Range hood, Washer/Dryer
Room Details:
| Room | Level | Length (m) | Width (m) | |||
|---|---|---|---|---|---|---|
| Foyer | Main | 2.01 | 2.00 | Tile Floor | ||
| Family | Main | 3.66 | 5.18 | Open Concept | Hardwood Floor | Window |
| Kitchen | Main | 2.74 | 3.68 | W/O To Yard | Tile Floor | Eat-In Kitchen |
| Breakfast | Main | 3.05 | 3.68 | W/O To Yard | Tile Floor | |
| Prim Bdrm | 2nd | 3.71 | 5.23 | 4 Pc Ensuite | Broadloom | W/I Closet |
| 2nd Br | 2nd | 3.09 | 3.58 | 4 Pc Bath | Broadloom | Window |
| 3rd Br | 2nd | 3.09 | 3.66 | Closet | Broadloom | Window |
