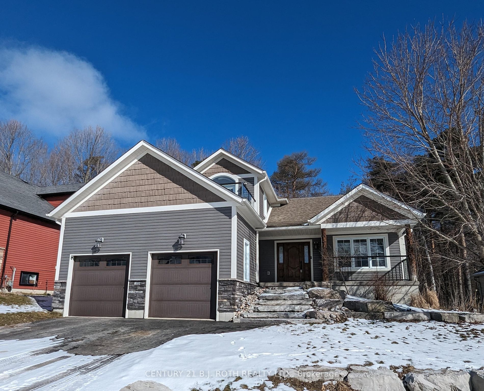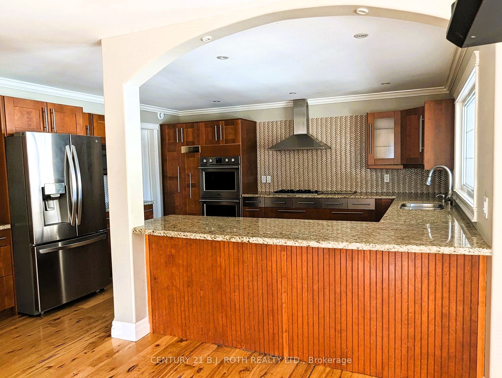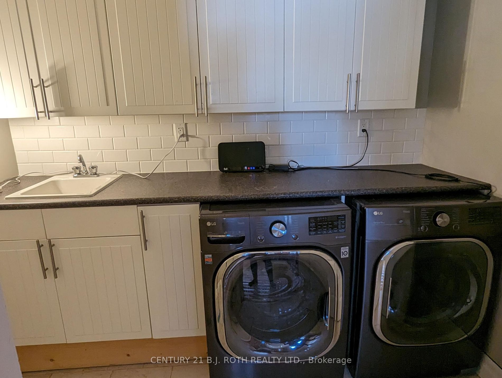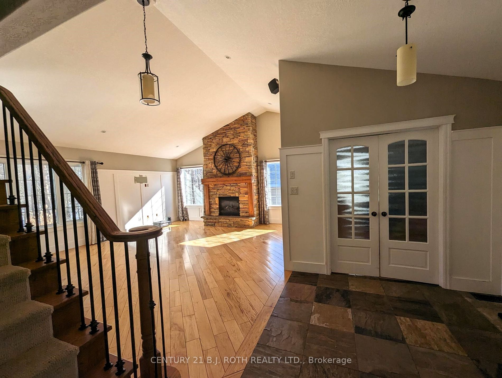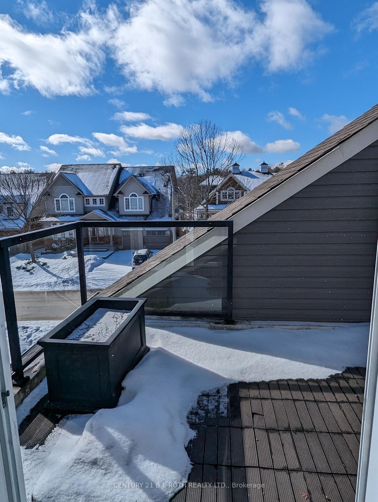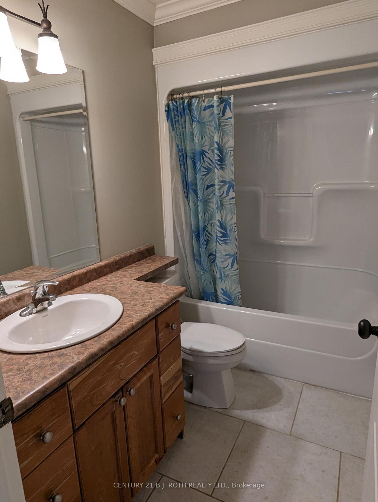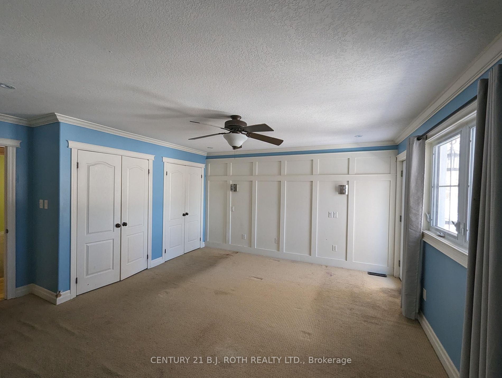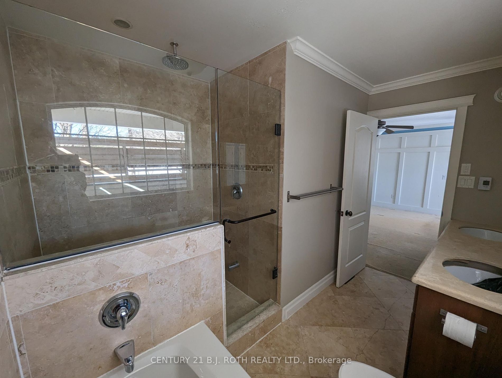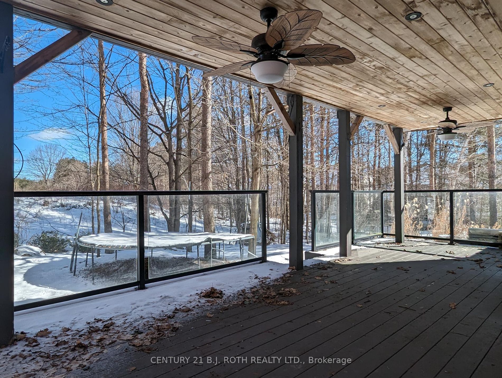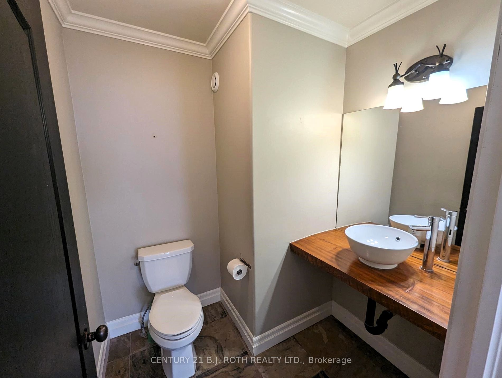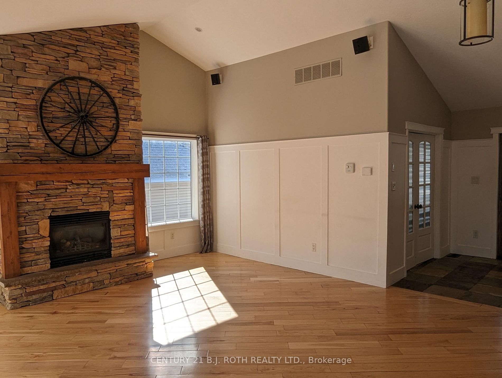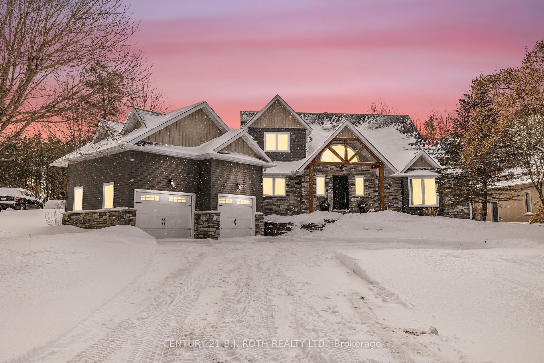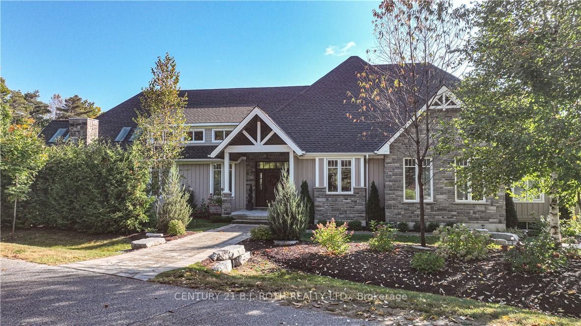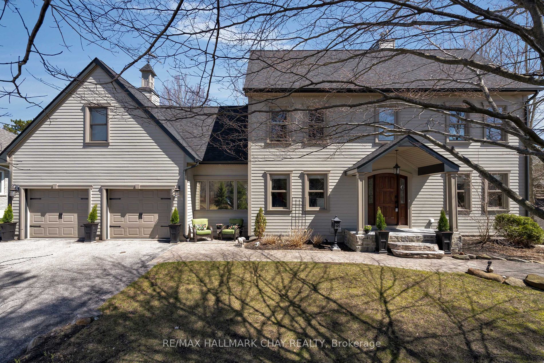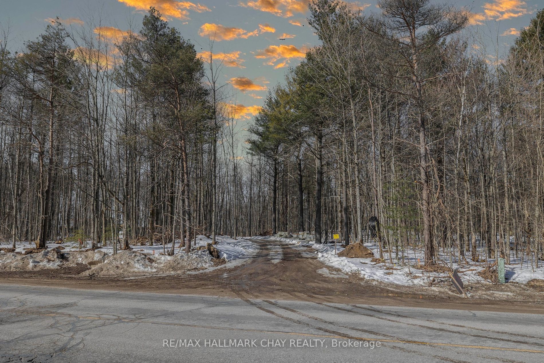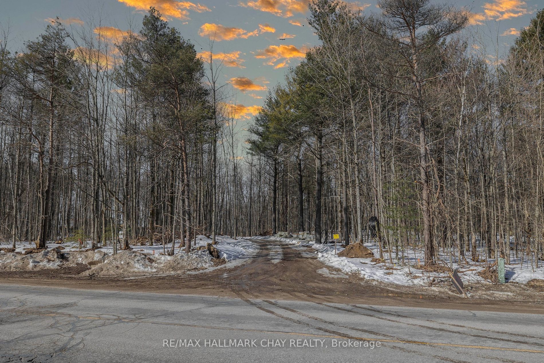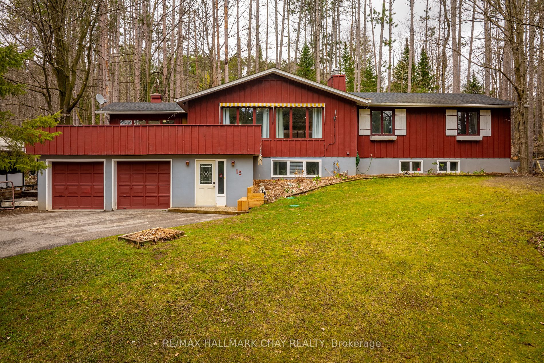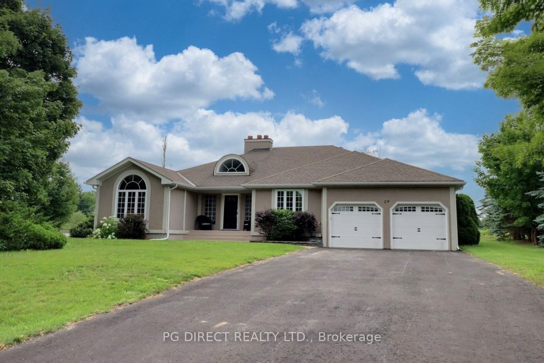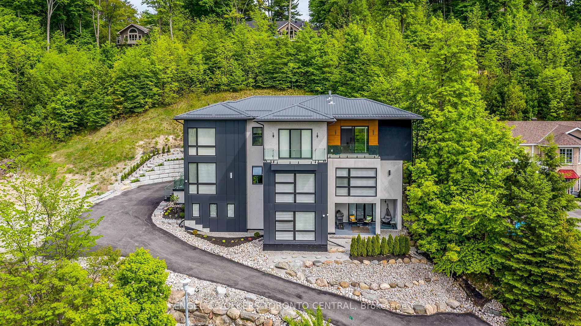9 Landscape Dr
$1,099,900/ For Sale
Details | 9 Landscape Dr
Welcome to the charm of Horseshoe Valley living in Oro Medonte! This property offers the perfect blend of space and convenience for nature enthusiasts, with golfing and skiing just steps away. Step inside to find a bright foyer leading to a sun-filled living room with post and beam accents, vaulted ceilings, and a cozy fireplace. Upgraded trim, potlights, and wide plank hardwood floors add to the allure. Working from home? Enjoy the convenience of a main floor office! The kitchen boasts granite counters, ample cupboard space, and high-end appliances including a double oven and gas cooktop. Step outside to the covered deck and soak in the breathtaking views of the former golf course. Upstairs, the primary bedroom features a walk-in closet, double closets, and a 5-piece ensuite with a soaker tub. Plus, your own private balcony with a hot tub (not currently in operation). Another full bath, two bedrooms, one with private balcony complete the second floor.
Lower level w separate entry from garage offers even more space with a rec room, full bath, 2 additional beds perfect for guests or in-law suite! Recent upgrades include shingles, furnace, A/C. Don't miss out on this incredible opportunity!
Room Details:
| Room | Level | Length (m) | Width (m) | |||
|---|---|---|---|---|---|---|
| Office | Main | 3.30 | 3.07 | |||
| Foyer | Main | 5.61 | 2.39 | |||
| Living | Main | 5.21 | 5.97 | Fireplace | ||
| Dining | Main | 3.78 | 5.92 | |||
| Kitchen | Main | 4.60 | 3.71 | |||
| Laundry | Main | 1.88 | 2.72 | |||
| Br | 2nd | 4.34 | 4.95 | |||
| 2nd Br | 2nd | 5.46 | 3.25 | |||
| 3rd Br | 2nd | 3.63 | 3.43 | |||
| Rec | Bsmt | 7.47 | 3.81 | |||
| Br | Bsmt | 3.99 | 3.76 | |||
| Br | Bsmt | 3.89 | 5.11 |
