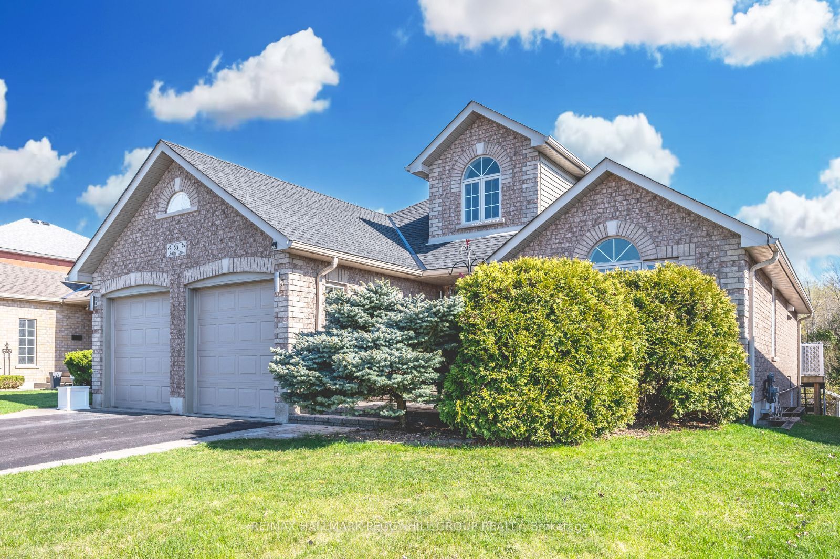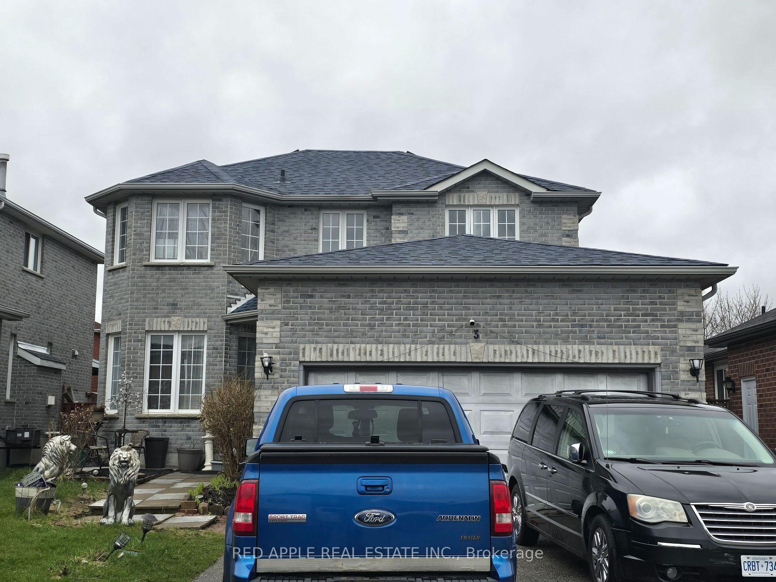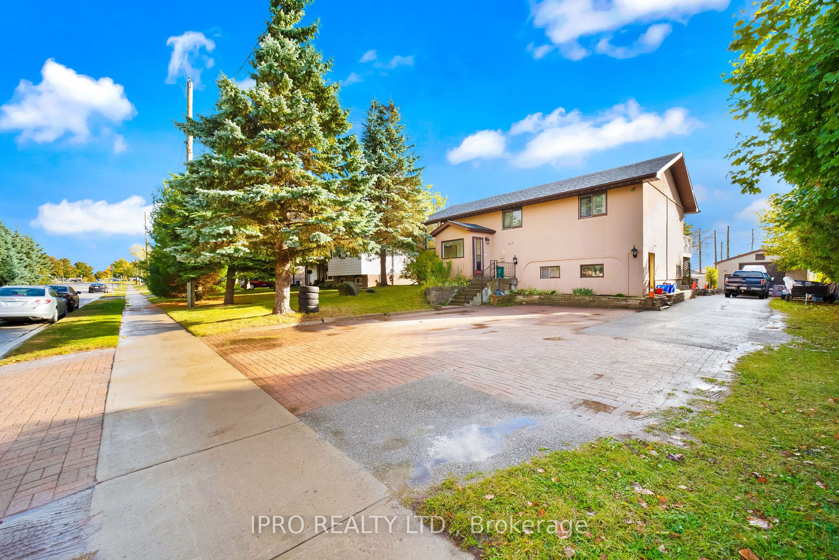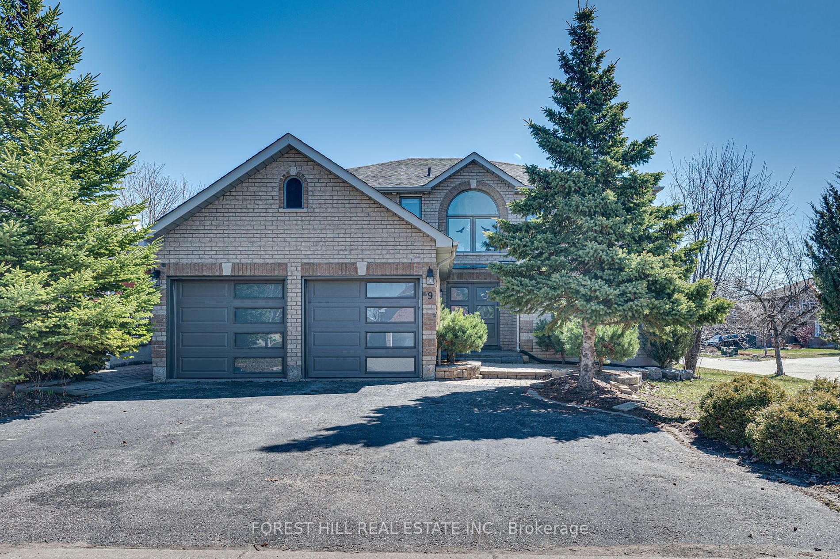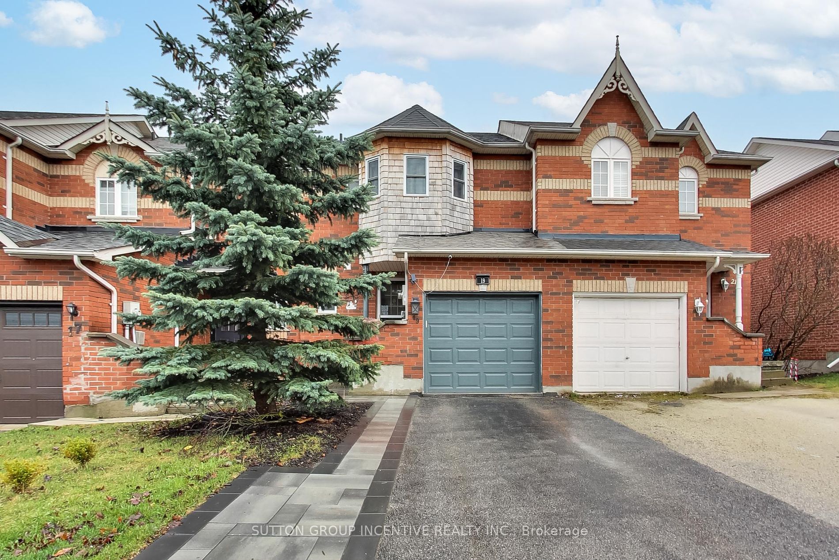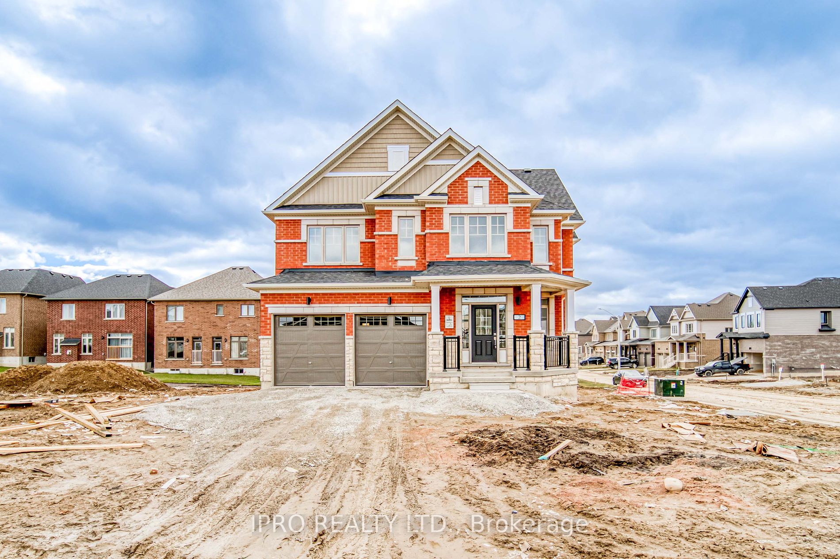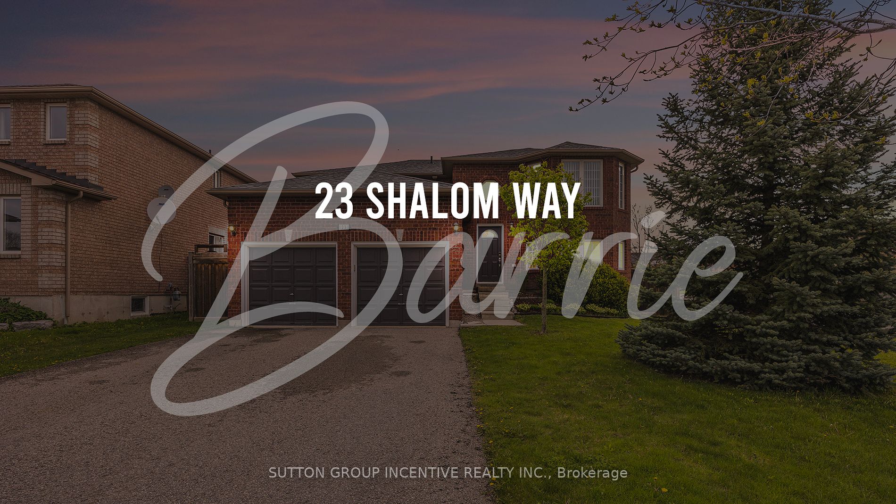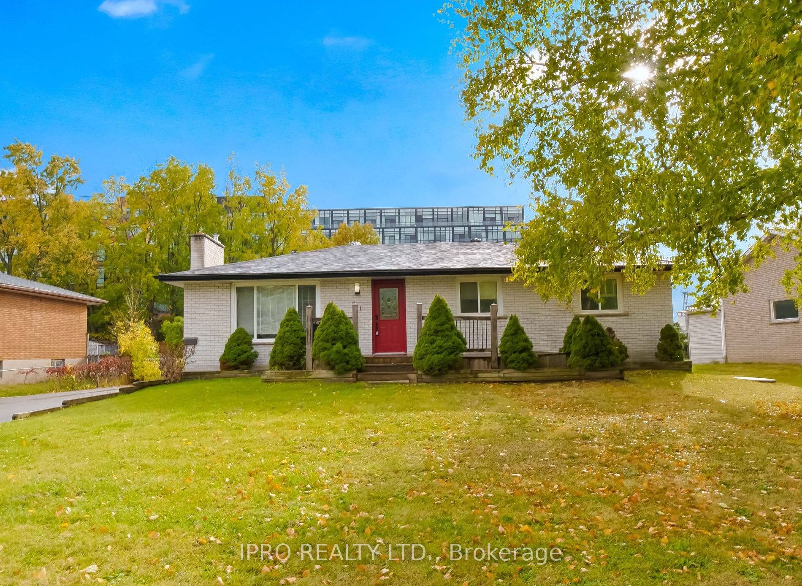91 Seline Cres
$1,249,000/ For Sale
Details | 91 Seline Cres
EXPLORE THIS EXQUISITE HOME BACKING ONTO EP LAND OFFERING PRIVACY & LUXURY! Welcome to 91 Seline Crescent. This meticulously maintained home with picturesque curb appeal is situated on a ravine lot backing onto EP land. The main floor features hardwood & tile flooring, a beautiful eat-in kitchen with a vaulted ceiling and s/s appliances, a cozy living room with a gas f/p, and an elegant formal dining room with dual chandeliers. The primary bedroom offers a w/i closet and spacious ensuite, and the upper level includes a versatile loft space. The finished w/o basement adds more living space, with the potential for an in-law suite with a large rec room, two bedrooms, a 4pc bath and a separate side entrance. Outside, the fenced backyard includes a large deck and a lower patio for outdoor enjoyment. Recent updates include a new roof (2023), most south-facing windows, furnace, HEPA air purification system, water purification system & freshly cleaned ducts, ensuring peace of mind. #HomeToStay
Room Details:
| Room | Level | Length (m) | Width (m) | |||
|---|---|---|---|---|---|---|
| Kitchen | Main | 3.84 | 3.48 | Tile Floor | Open Concept | Vaulted Ceiling |
| Breakfast | Main | 3.23 | 3.68 | Open Concept | W/O To Deck | Vaulted Ceiling |
| Dining | Main | 3.63 | 6.73 | Vaulted Ceiling | Hardwood Floor | Bay Window |
| Living | Main | 5.46 | 3.84 | Hardwood Floor | Gas Fireplace | Open Concept |
| Laundry | Main | 2.16 | 1.88 | Tile Floor | W/O To Garage | |
| Prim Bdrm | Main | 3.89 | 4.24 | Hardwood Floor | 5 Pc Ensuite | W/I Closet |
| 2nd Br | Main | 3.07 | 3.63 | Hardwood Floor | ||
| Loft | Upper | 6.60 | 4.44 | W/I Closet | Broadloom | Broadloom |
| Rec | Bsmt | 7.11 | 11.86 | Broadloom | W/O To Deck | |
| 3rd Br | Bsmt | 4.01 | 4.24 | Broadloom | ||
| 4th Br | Bsmt | 4.24 | 3.56 | W/I Closet | Broadloom | |
| Utility | Bsmt | 4.24 | 1.19 | Broadloom |
