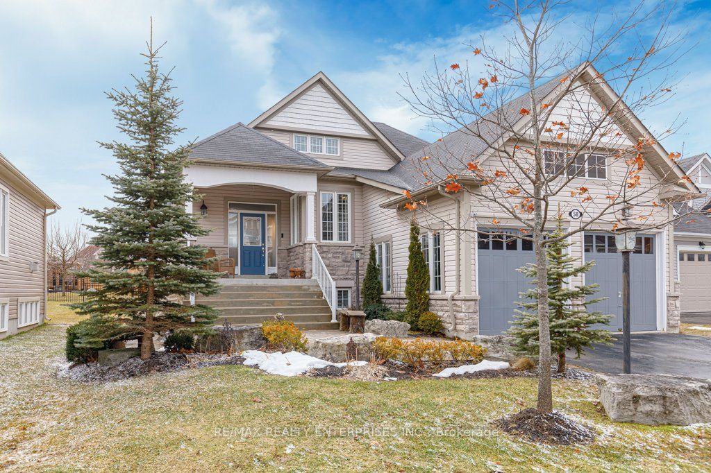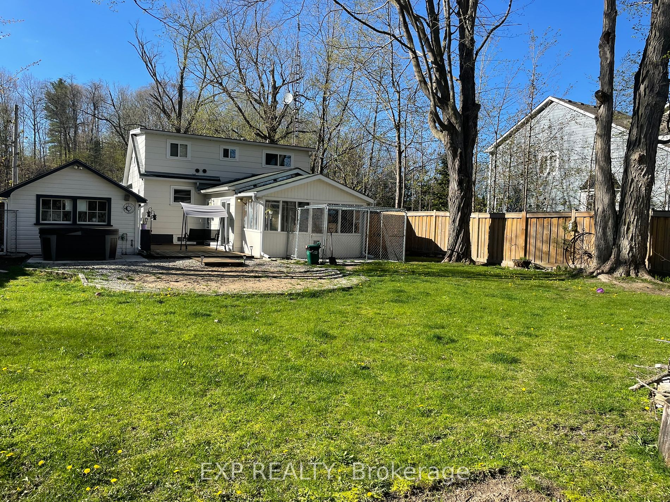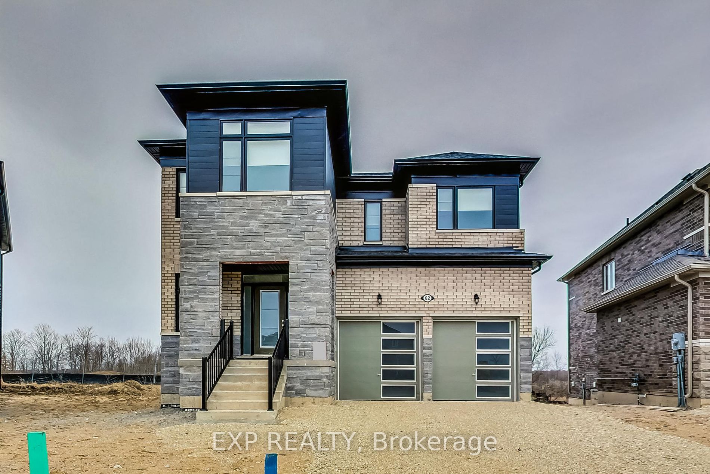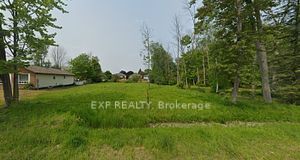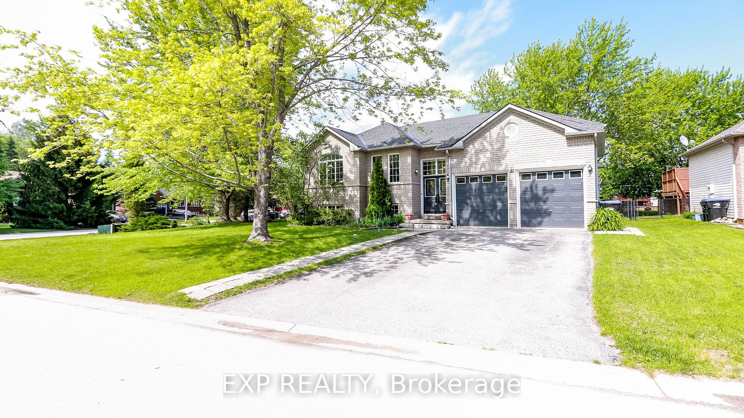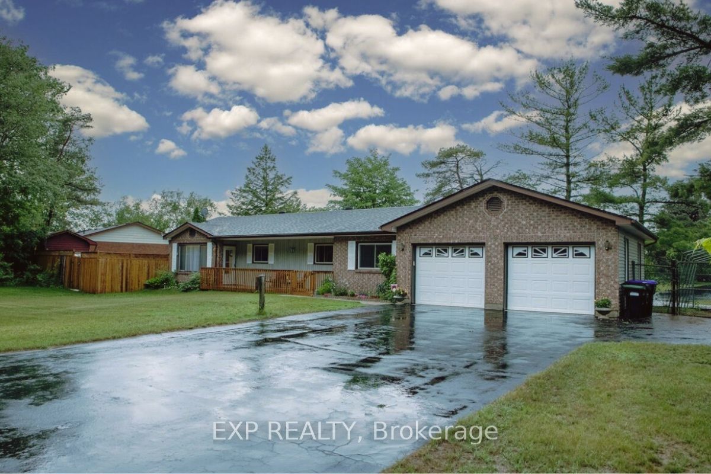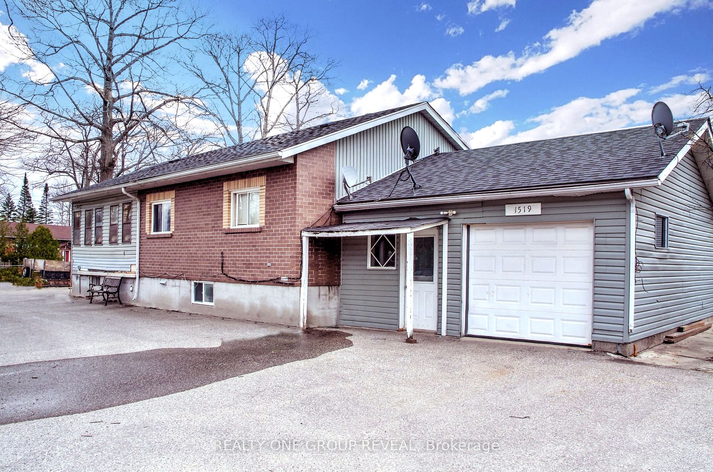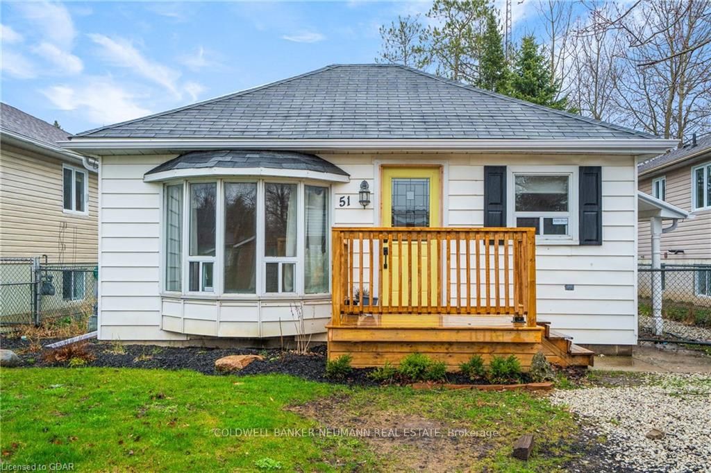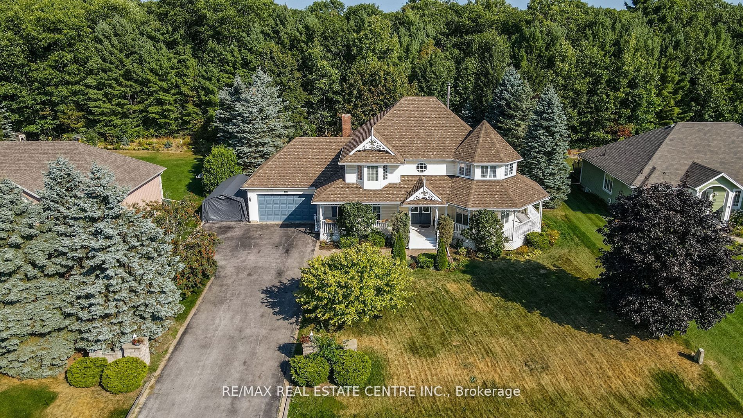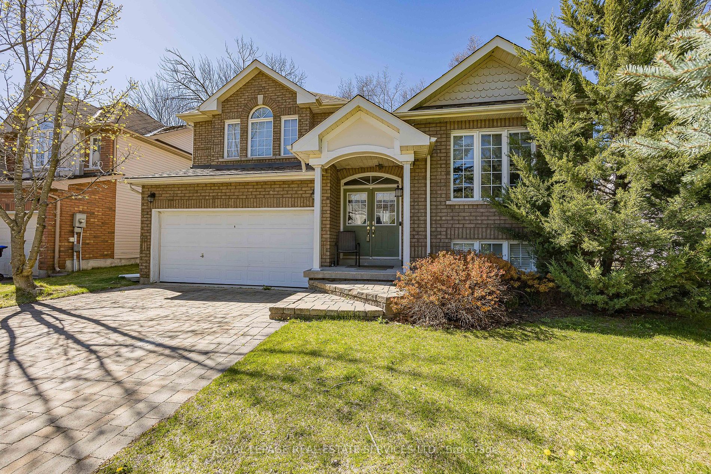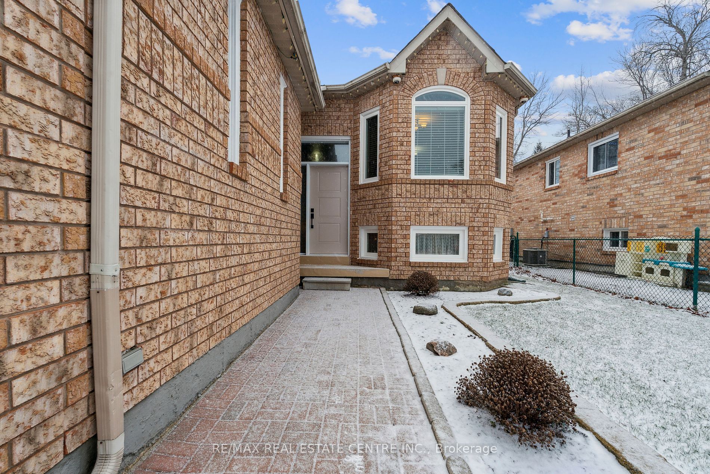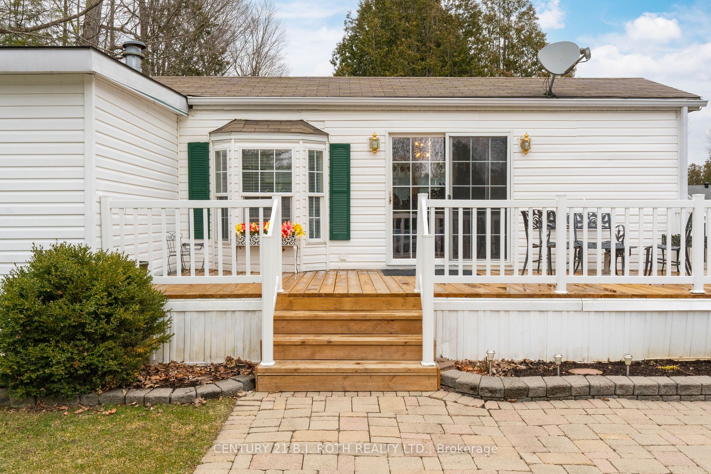58 Waterview Rd
$1,249,900/ For Sale
Details | 58 Waterview Rd
Welcome to the home that provides the luxurious space for entertaining the extended family gatherings as well as providing the intimacy for the quiet relaxing weekends. Located a short bike ride to the world's largest fresh water beach & only a 20 minute drive to Ontario's largest ski destination. This quiet waterfront enclave gives you all the conveniences of resort living year round. The spacious Chef Inspired kitchen with it's high end Viking & Bosch appliances is the first access to the open concept main floor. Beginning with 9 ft ceilings soaring to the 17 ft ceilings in the living room & dining room which is finished with an elegant gas fireplace & built-in bookshelves. The walkout extends the living space to the family size fenced in professional landscaped backyard completed with plenty of deck space & Hot Tub. During the family gatherings you can retreat to the main floor Primary Suite with it's 5 piece ensuite, Walk-in closet & access to the hot tub & deck.
The fully finished basement provides another 2 bedrooms, a 4 piece bathroom, a very large Rec/Family room, cold storage area and an extra convenient Harry Potter style room for the Kids or Grand kids to claim as their own room.
Room Details:
| Room | Level | Length (m) | Width (m) | |||
|---|---|---|---|---|---|---|
| Kitchen | Main | 5.28 | 3.66 | Stone Counter | Centre Island | Open Concept |
| Dining | Main | 5.11 | 3.07 | W/O To Deck | Hardwood Floor | Vaulted Ceiling |
| Living | Main | 5.11 | 4.37 | B/I Bookcase | Gas Fireplace | Vaulted Ceiling |
| Prim Bdrm | Main | 5.16 | 4.39 | 5 Pc Ensuite | W/O To Deck | W/I Closet |
| 2nd Br | Main | 3.89 | 3.45 | Broadloom | W/I Closet | |
| Laundry | Main | 4.72 | 2.00 | B/I Shelves | Laundry Sink | |
| Foyer | Main | 2.92 | 1.88 | Double Closet | ||
| 3rd Br | Upper | 4.01 | 3.02 | Broadloom | Double Closet | |
| Loft | Upper | 5.94 | 4.37 | Open Concept | ||
| Rec | Lower | 6.96 | 6.60 | Broadloom | Above Grade Window | |
| 4th Br | Lower | 3.78 | 3.73 | Above Grade Window | Broadloom | Double Closet |
| 5th Br | Lower | 3.91 | 3.63 | Double Closet | Above Grade Window | Broadloom |
