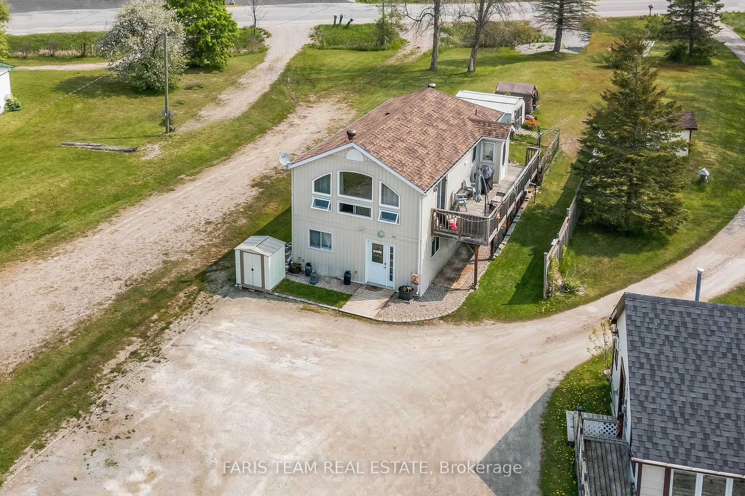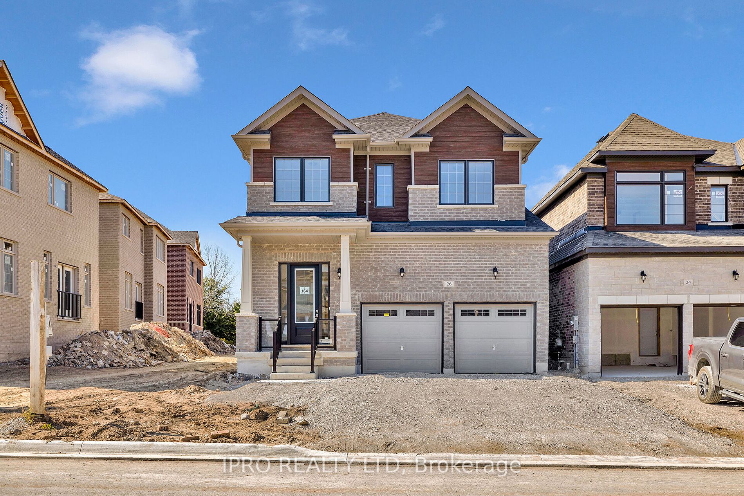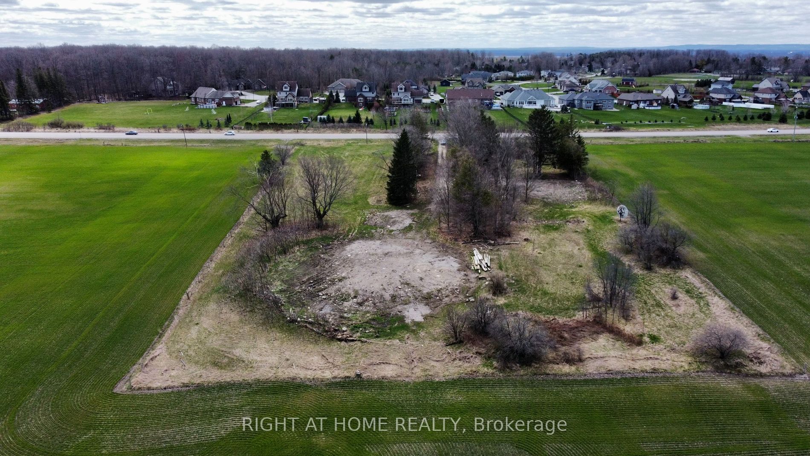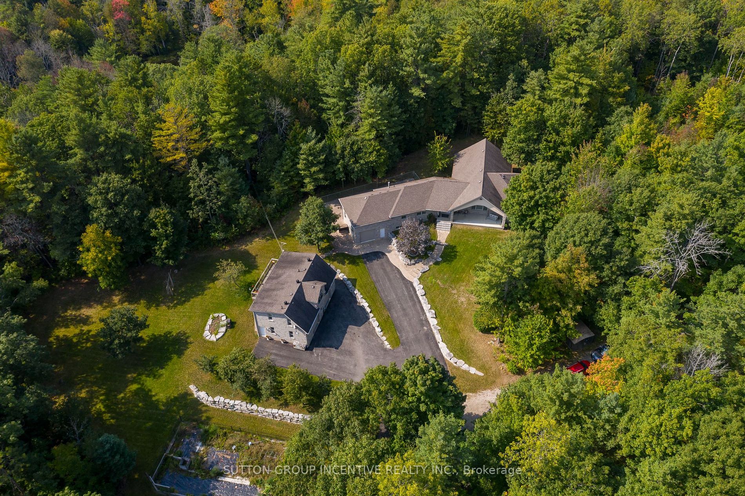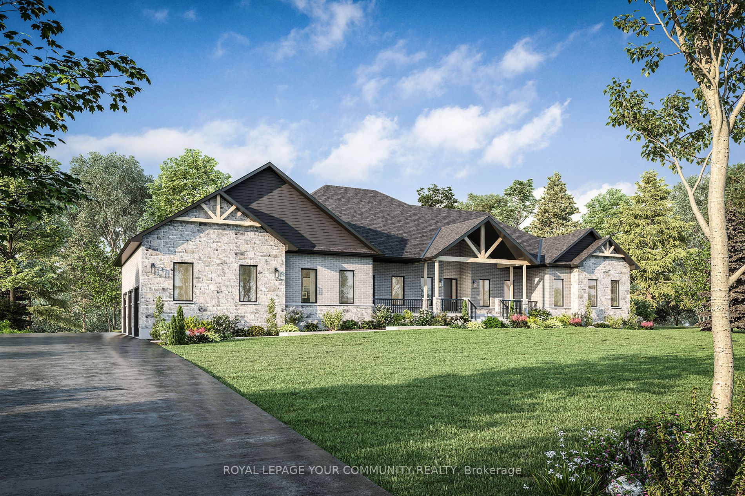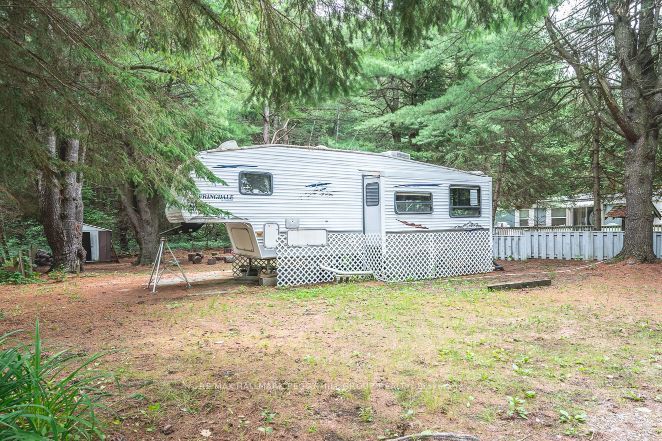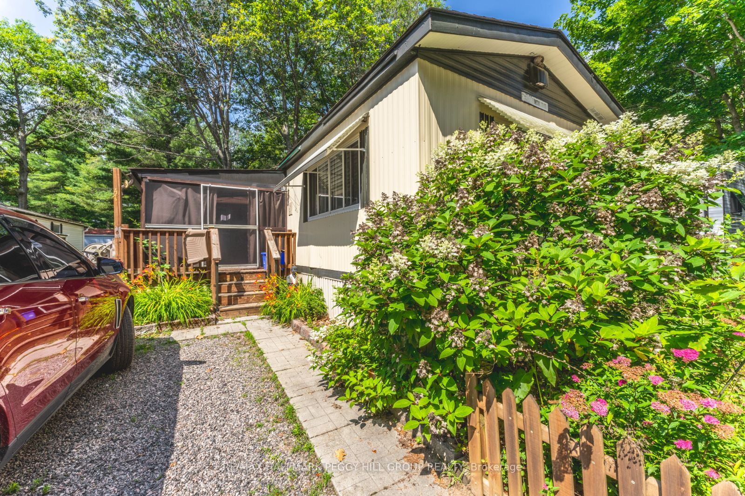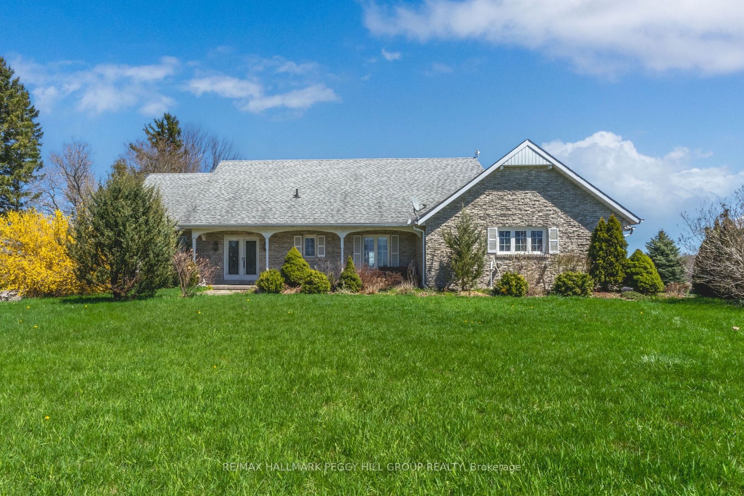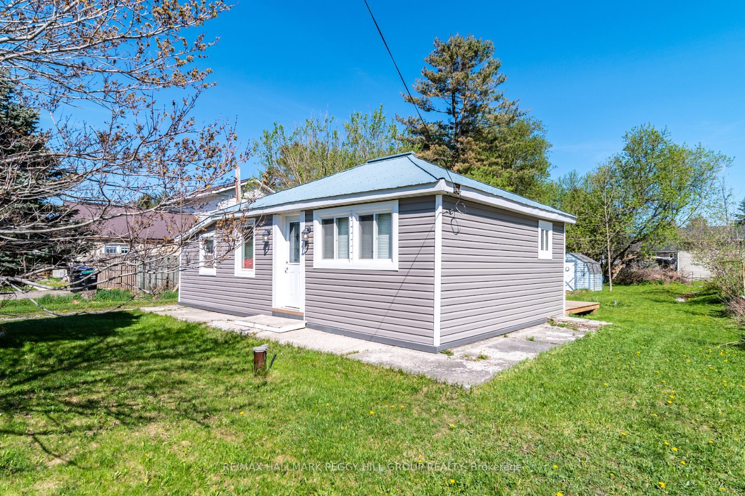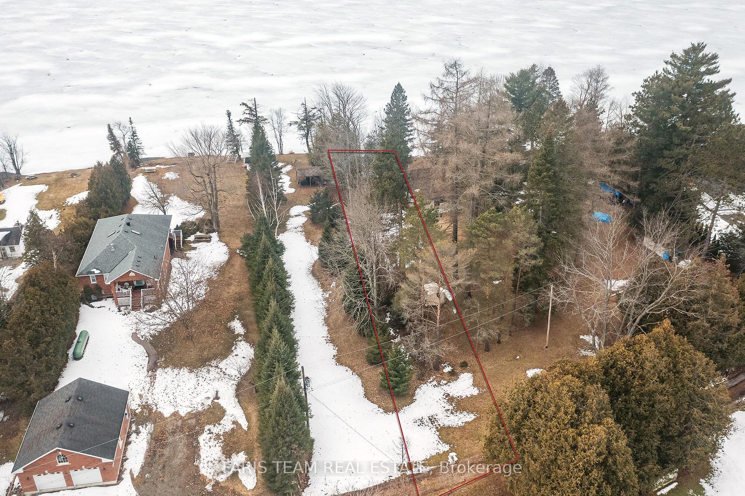5632 Penetanguishene Rd
$1,099,900/ For Sale
Details | 5632 Penetanguishene Rd
Top 5 Reasons You Will Love This Home: 1) Prime waterfront location on Orr Lake with a 2-storey home and a fully detached cottage facing the water 2) The home has an open-concept layout complete with a main bedroom and full bathroom and presents a beautiful family room overlooking the water, a kitchen, a dining area, and deck access with stairs located off the deck which lead to a fenced-in area perfect for children or pets 3) The main level hosts two bedrooms, a sitting area, and a convenient laundry room finished with a powder room 4) Turn-key fully furnished cottage with a gas fireplace, two bedrooms, one bathroom, a living room, a kitchen, and a sunroom, offering 640 square feet of living space 5) Set on just under half an acre, this property boasts plenty of parking and is located close to skiing, golfing, boating, kayaking, and water sports, with access to Highway 400 and just 15 minutes to Midland and Orillia, with the convenience of a shared driveway and shared sand point well.
The Auxiliary Residence is a Fully Furnished Cottage with Kitchen, Living Room, Sunroom, 2 Bedrooms, and 1 3-Pc Bathroom.
Room Details:
| Room | Level | Length (m) | Width (m) | |||
|---|---|---|---|---|---|---|
| Family | Main | 7.70 | 4.91 | Large Window | Laminate | Walk-Out |
| Br | Main | 3.51 | 3.16 | Closet | Hardwood Floor | Window |
| Br | Main | 2.93 | 2.84 | Closet | Hardwood Floor | Window |
| Kitchen | 2nd | 5.87 | 3.44 | Double Sink | Laminate | W/O To Deck |
| Dining | 2nd | 5.87 | 2.41 | Open Concept | Laminate | Large Window |
| Family | 2nd | 5.79 | 3.48 | Gas Fireplace | Laminate | W/O To Deck |
| Prim Bdrm | 2nd | 3.69 | 2.95 | Closet | Hardwood Floor | Window |
