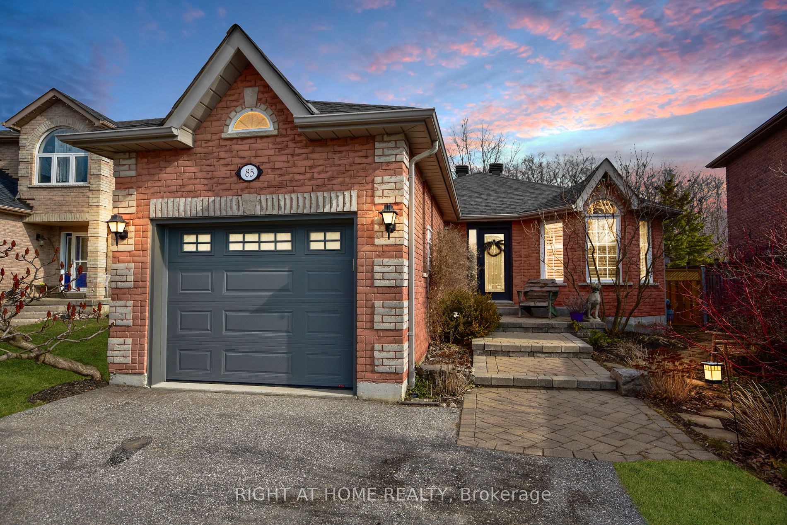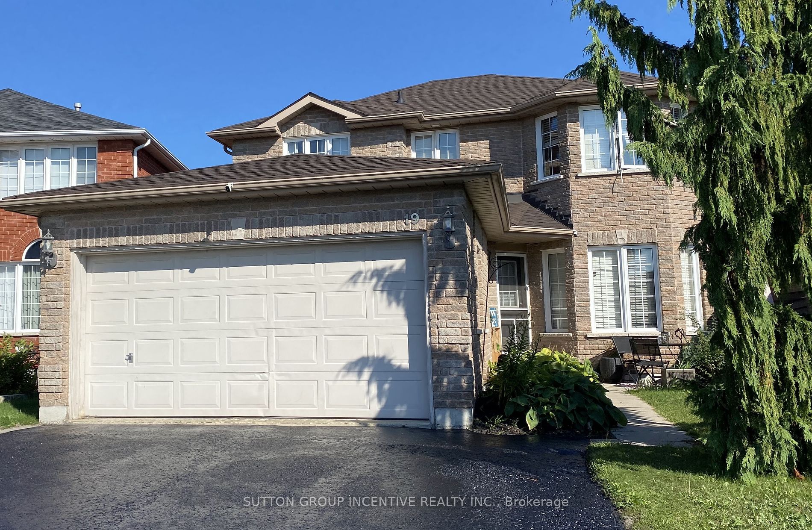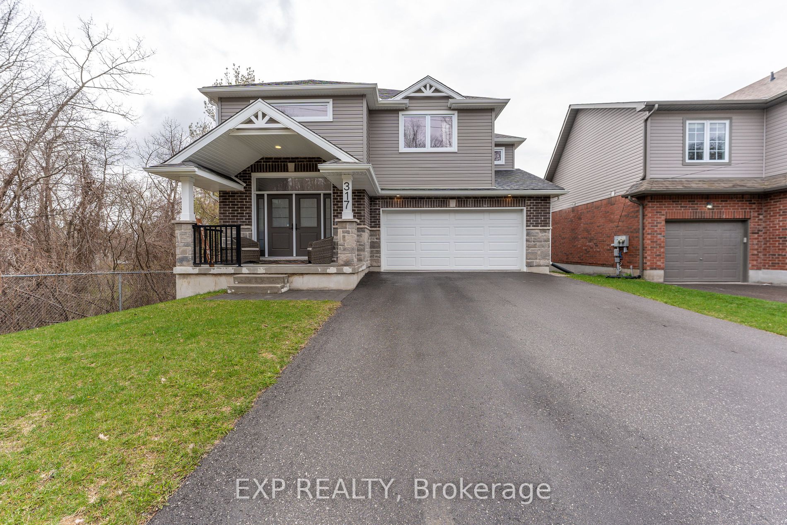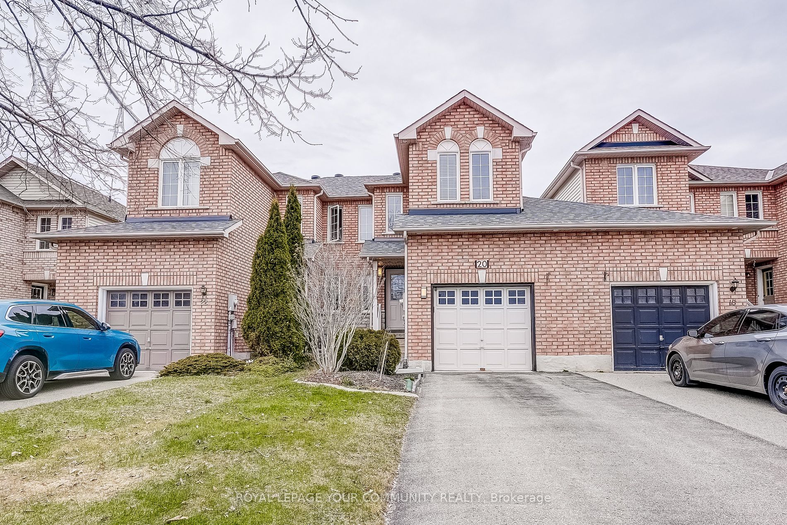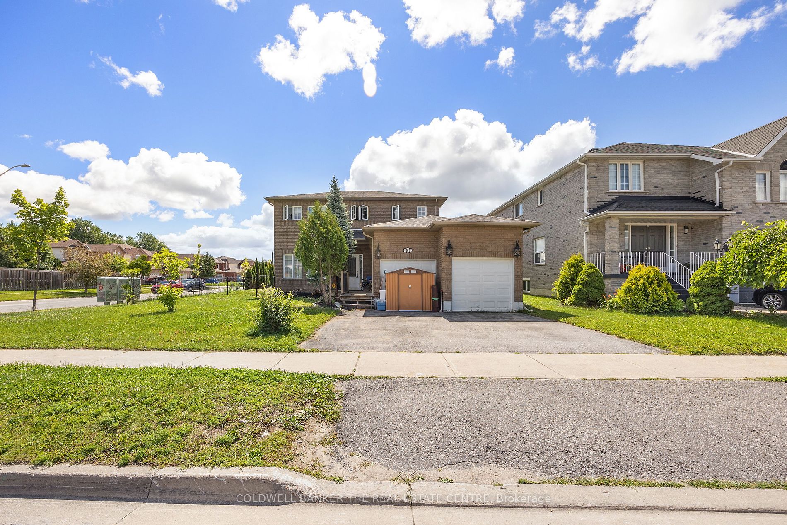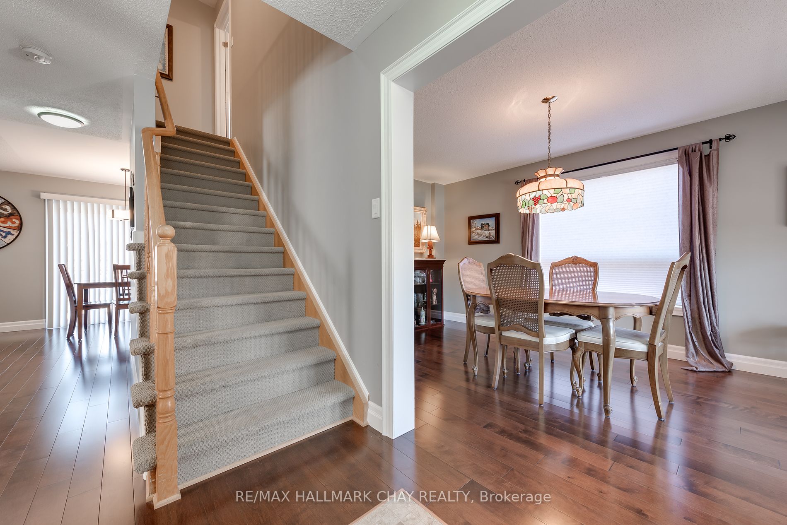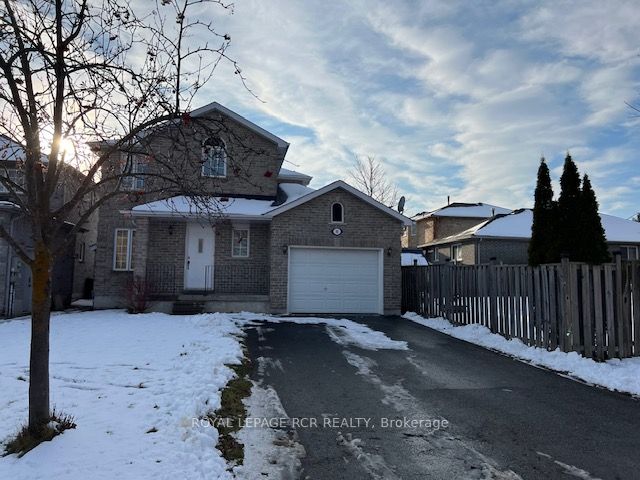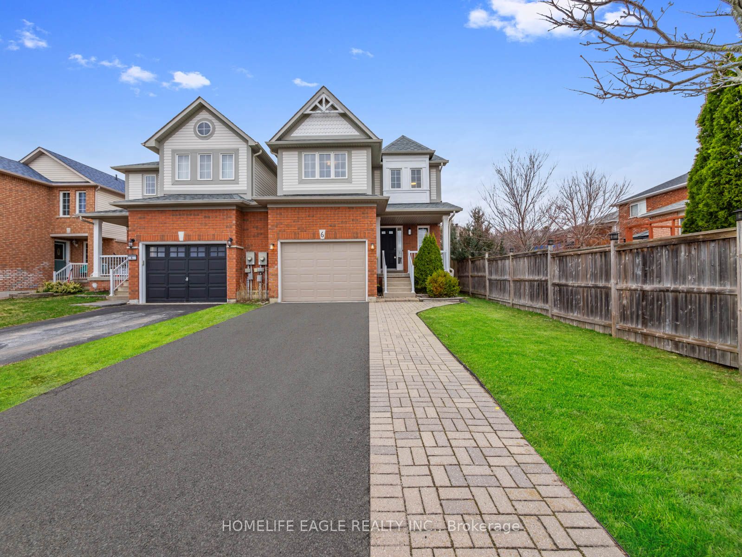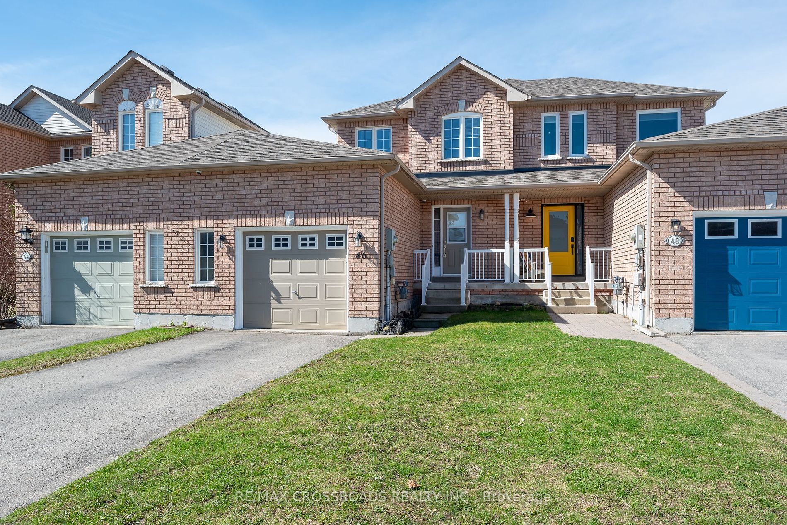85 Knupp Rd
$777,000/ For Sale
Details | 85 Knupp Rd
Charming bungalow backing onto ravine. This home has been professionally painted throughout. Offers a bright & airy main floor w/new front door. Gas fireplace. Laminate flooring & California shutters throughout. The kitchen has new, high end S/S appliances & new patio door with walk-out to large, private premium lot. Both front & back yards professionally landscaped with interlocking stone. Backyard offers 10x12 Corrivau gazebo w/curtains & screening for entertaining your friends or just relaxing at day's end on a huge patio, overlooking ravine lot w/path as well as a second gazebo for bbq'ing all year round. The partially finished basement has been updated w/Drycore modular subfloor panelling & R12 modular wall barricade panels. 3rd bedroom awaiting your finishing touches, 3 piece bathroom w/walk-in shower, a heat lamp & pocket door. Lg utility room & laundry area w/plenty of room for storage, large pantry closet & electrical closet. This home shows pride of ownership. 10+++
Corrivau Dining Gazebo (2020), Bbq Gazebo, New Electric Heavy Duty Garage Door with High Ceiling Tracks & loft storage, Shingles (2019), New Front & Patio Doors, New Owned Hot Water Tank
Room Details:
| Room | Level | Length (m) | Width (m) | |||
|---|---|---|---|---|---|---|
| Living | Main | 5.21 | 3.36 | Gas Fireplace | California Shutters | Laminate |
| Dining | Main | 3.05 | 2.76 | Combined W/Living | California Shutters | Laminate |
| Kitchen | Main | 2.76 | 3.05 | Laminate | Picture Window | Stainless Steel Appl |
| Breakfast | Main | 2.46 | 3.05 | Eat-In Kitchen | W/O To Patio | Laminate |
| Prim Bdrm | Main | 3.06 | 5.18 | California Shutters | ||
| 2nd Br | Main | 3.06 | 2.44 | |||
| Bathroom | Main | 1.85 | 2.76 | 4 Pc Bath | ||
| Rec | Bsmt | 7.04 | 9.17 | Partly Finished | Louvered Doors | |
| 3rd Br | Bsmt | 3.06 | 3.38 | Above Grade Window | Louvered Doors | Partly Finished |
| Bathroom | Bsmt | 1.55 | 2.16 | 3 Pc Bath | Pocket Doors | |
| Utility | Bsmt | 3.06 | 3.69 | Combined W/Laundry | Above Grade Window |
