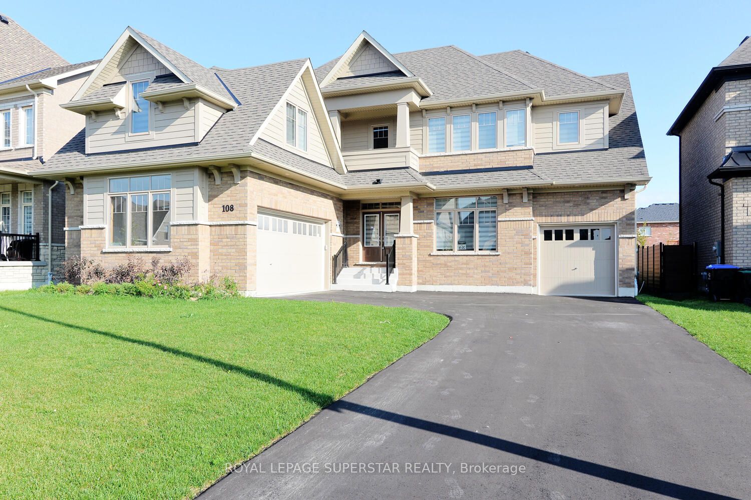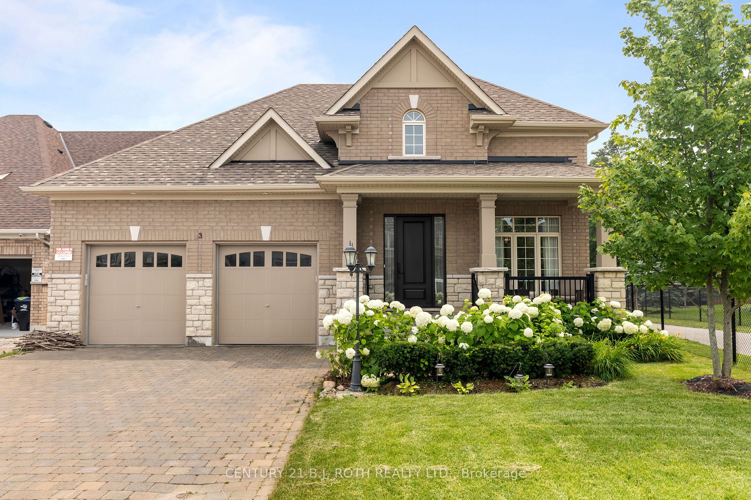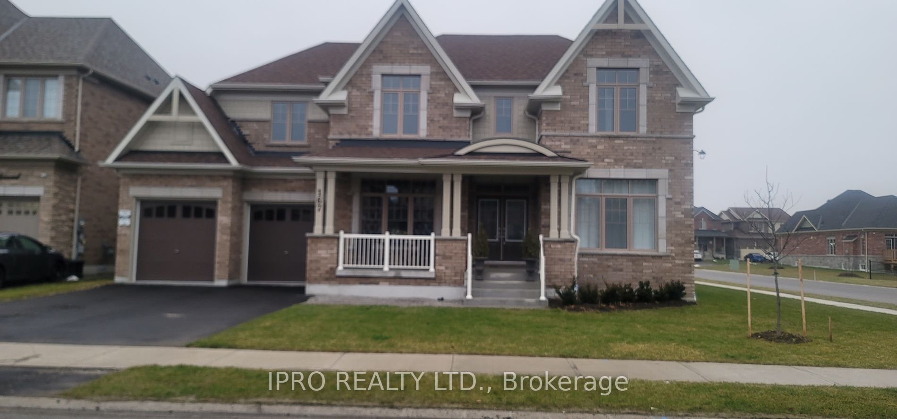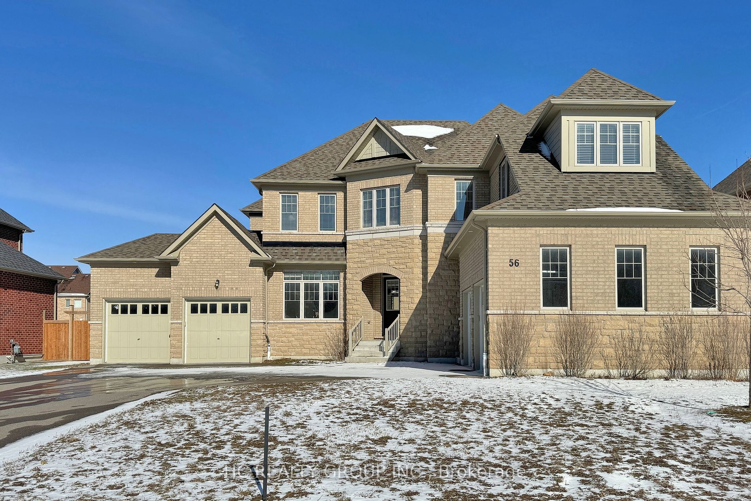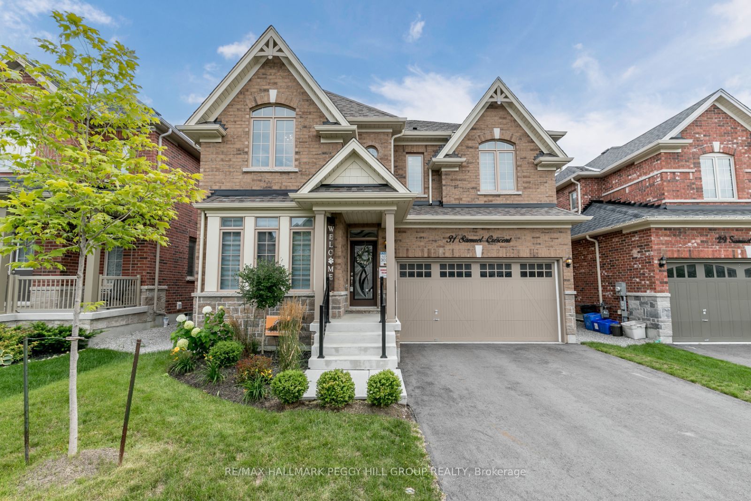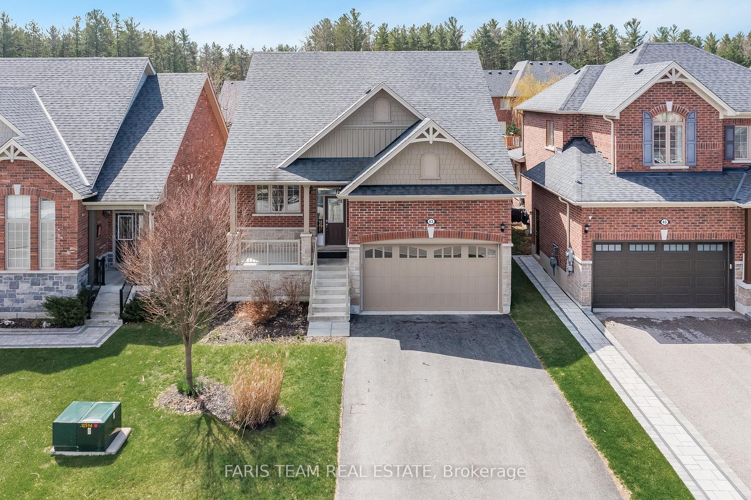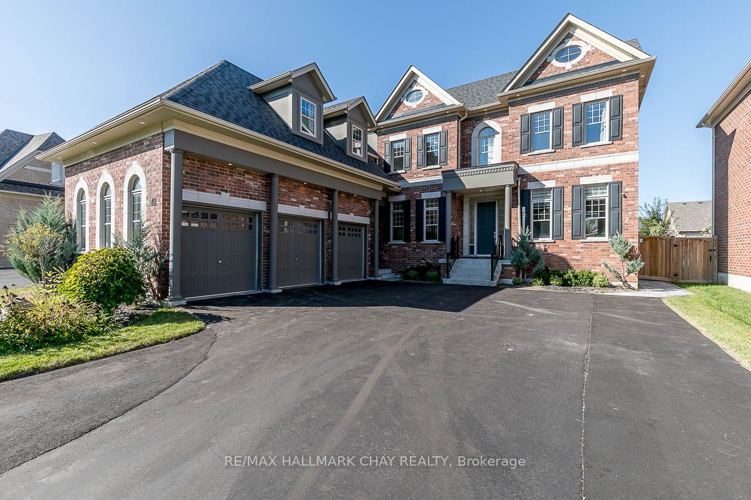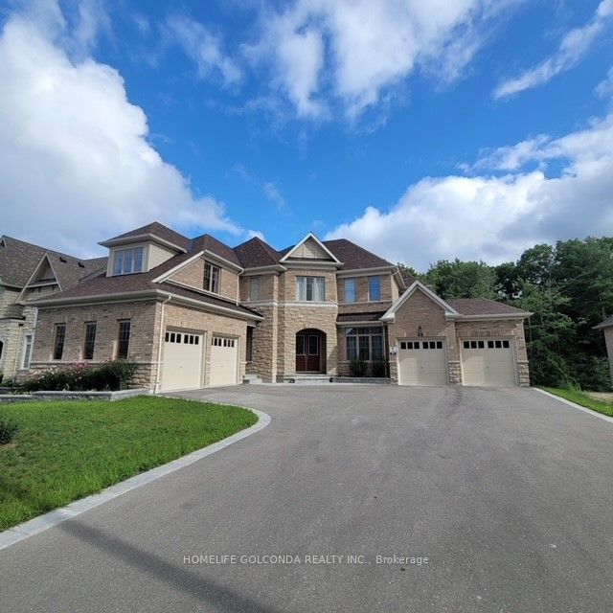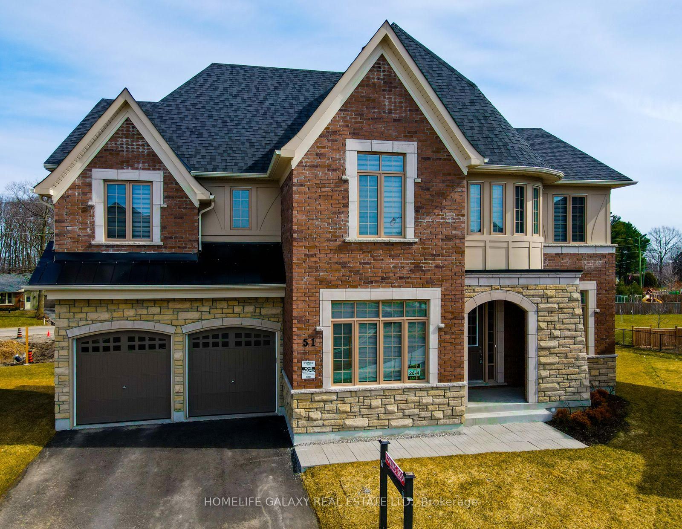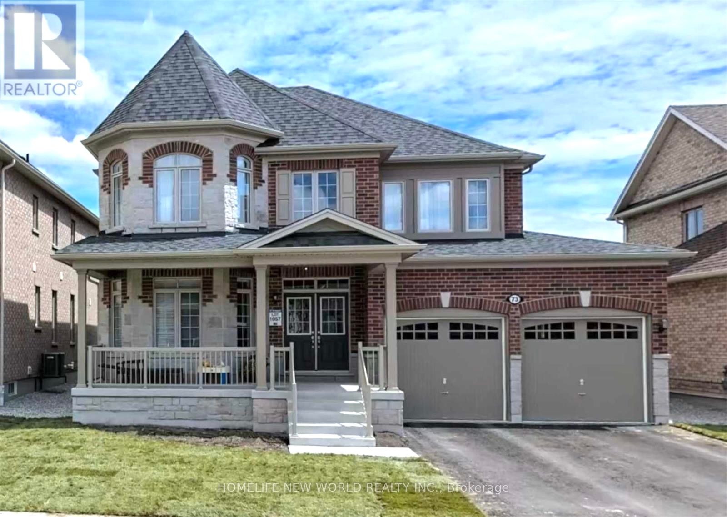108 Rugman Cres
$1,559,000/ For Sale
Details | 108 Rugman Cres
Stunning Never Lived In New 5 Bed Room, 5 Wash Room Home in prestigious Stonemanor Woods ofSpringwater. Home has a LEGAL SECOND Dwelling in the Basement with 2 BR Plus 1 Den, Family Room,Full Kitchen ; 2 Full WR's & Basement has Separate entrance from the front of house. VeryFunctional Layout, lots of sunlight, contemporary open concept layout & is Loaded with upgrades.Kitchen has quartz counters, roller shades, Oak Stairs, and glass showers, Fire Place. All BedRoom's has Walk-in Custom Closets Organizers. Grand and Functional layout with separate Living &Dinning Rooms. The Spacious & Modern Kitchen has an inviting Breakfast Area and Large Size Familyroom w/gas Fireplace. Ground floor has a Den / Library. This House also comes with 3 Garages. TheBig Backward also great for enjoying the Summer With Friends and Family. Steps away from all the facilities like school,shopping,Groceries,Recreation etc
ENTRY AS IN SC1943594 TOWNSHIPOF SPRINGWATER,2 Stainless Steel Fridge,2 Stoves, Kitchen Hood,Microwave,2 Washer & 2 Dryer, Kitchen Hoods, G Door Opener,All Light Fixtures.All Window Coverings,
Room Details:
| Room | Level | Length (m) | Width (m) | |||
|---|---|---|---|---|---|---|
| Great Rm | Main | 5.79 | Open Concept | Fireplace | ||
| Dining | Main | 6.71 | 3.96 | O/Looks Dining | ||
| Living | Main | 6.71 | 3.96 | O/Looks Living | ||
| Kitchen | Main | 4.57 | 3.05 | Stainless Steel Sink | Stainless Steel Appl | Pantry |
| Breakfast | Main | 4.57 | 3.66 | O/Looks Family | Breakfast Area | Side Door |
| Library | Main | 3.54 | 3.05 | Window | French Doors | |
| Prim Bdrm | 2nd | 4.36 | 6.71 | 4 Pc Ensuite | W/I Closet | Closet Organizers |
| 2nd Br | 2nd | 5.12 | 3.66 | 3 Pc Ensuite | W/I Closet | Closet Organizers |
| 3rd Br | 2nd | 3.96 | 4.05 | 3 Pc Ensuite | W/I Closet | Closet Organizers |
| 4th Br | 2nd | 4.88 | 3.96 | 3 Pc Ensuite | His/Hers Closets | Closet Organizers |
| 5th Br | 2nd | 3.65 | 3.96 | 5 Pc Ensuite | Hardwood Floor | |
| Prim Bdrm | Bsmt | 4.36 | 4.75 | W/I Closet | 3 Pc Ensuite | Finished |
