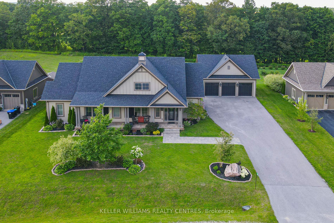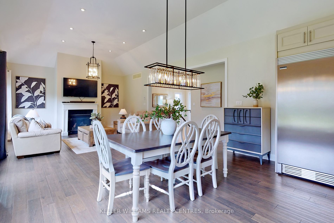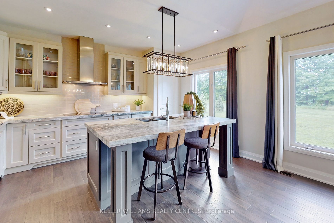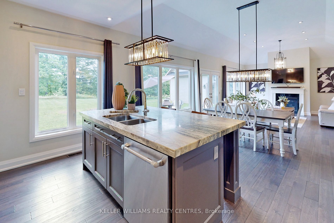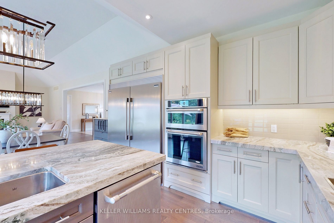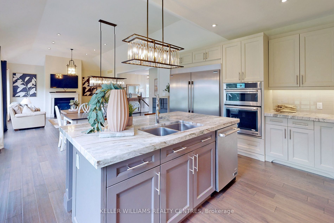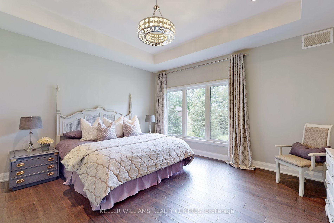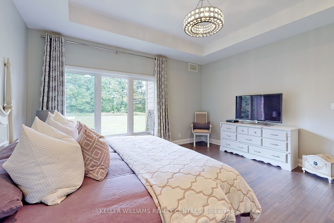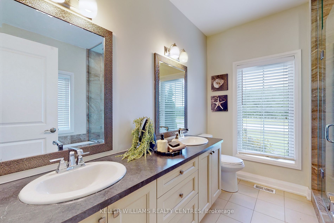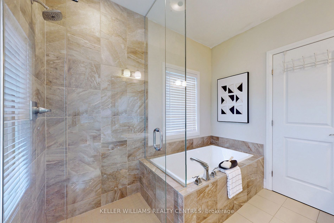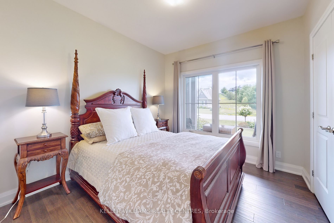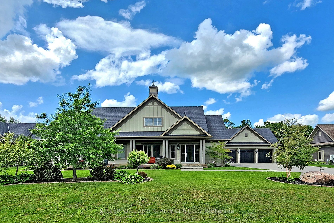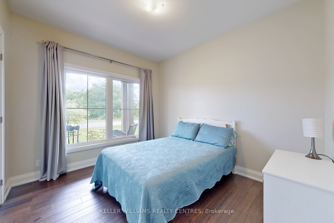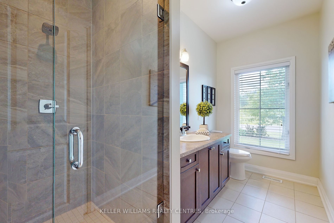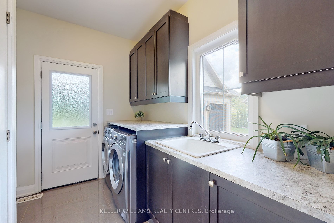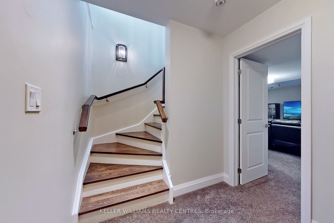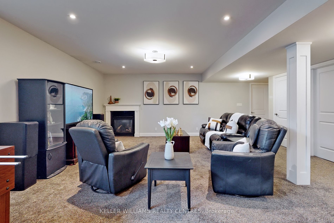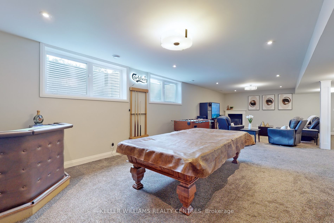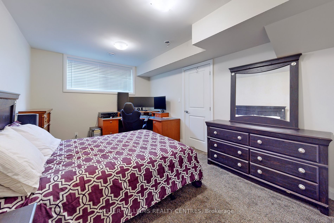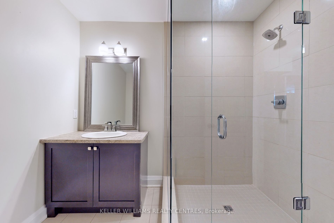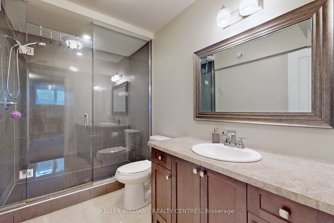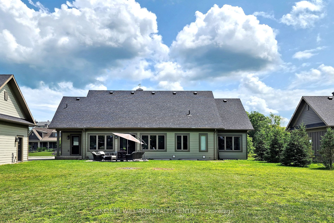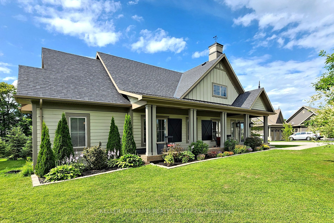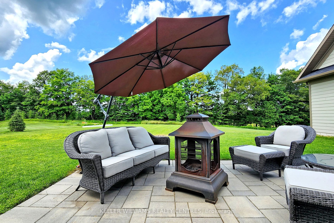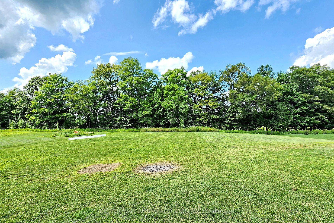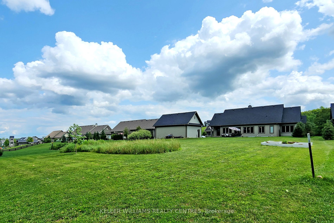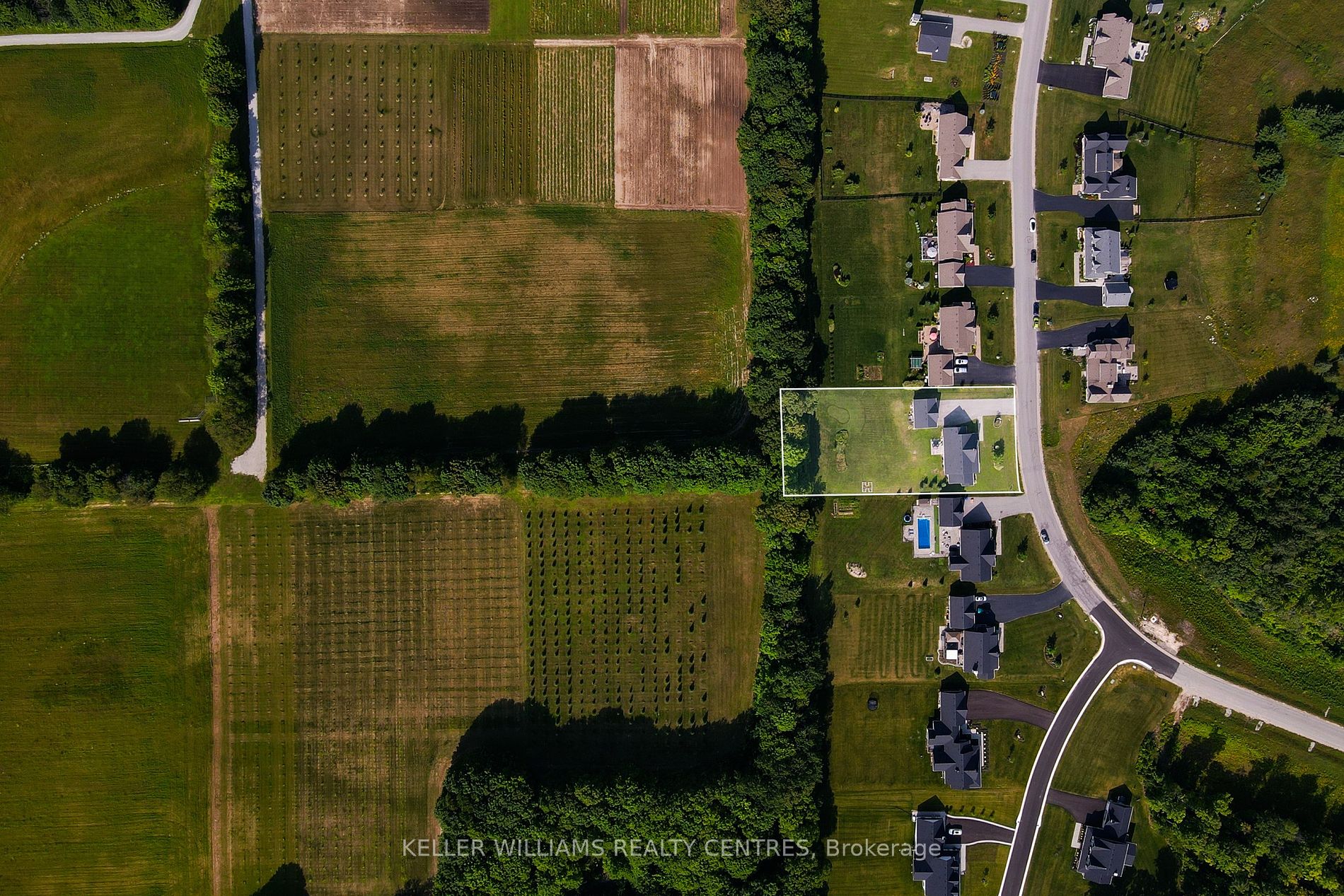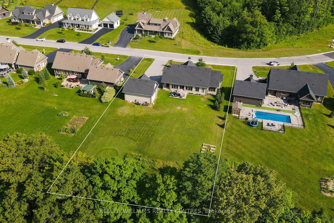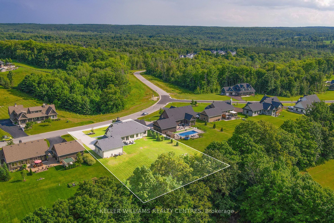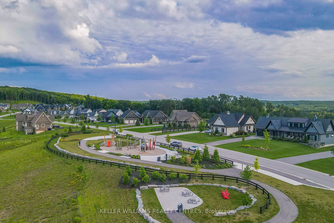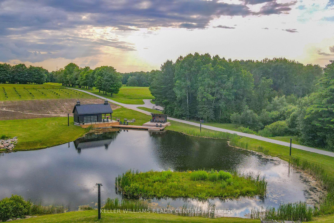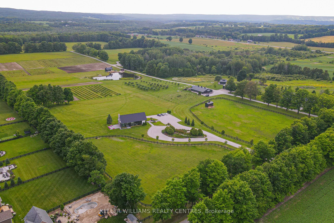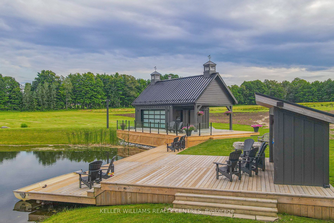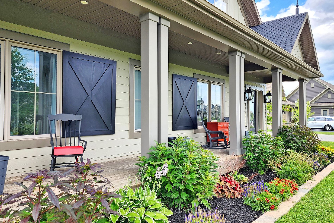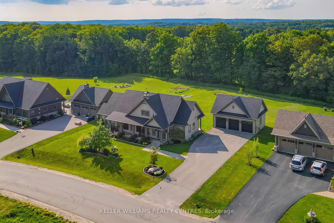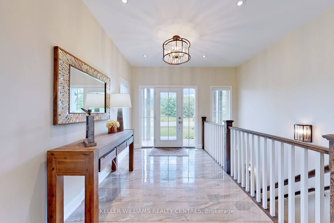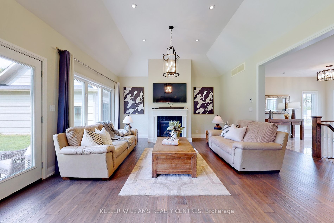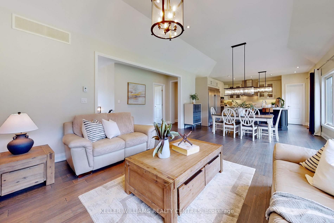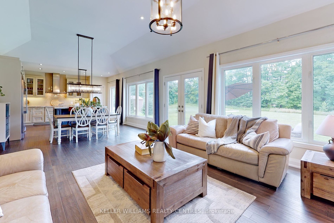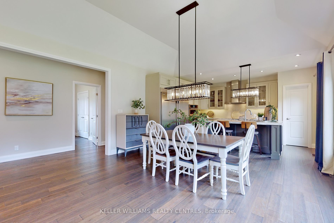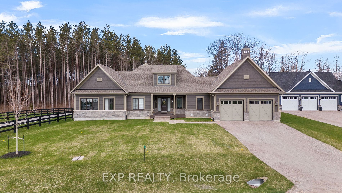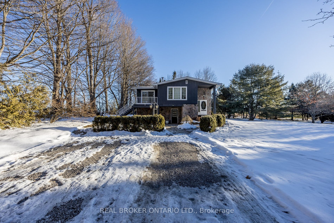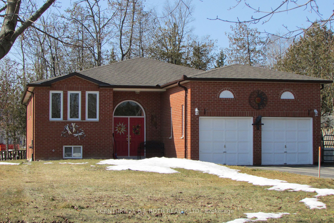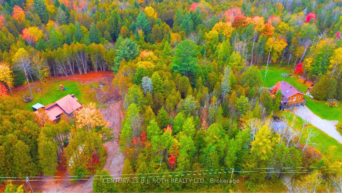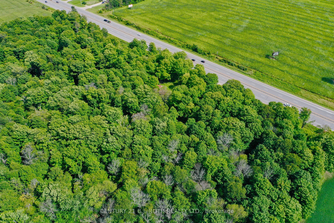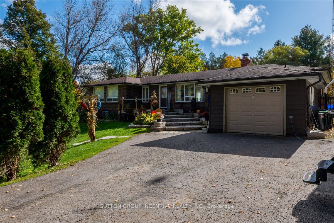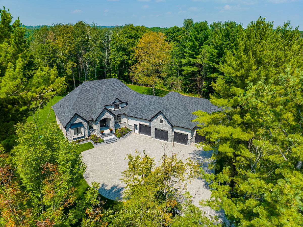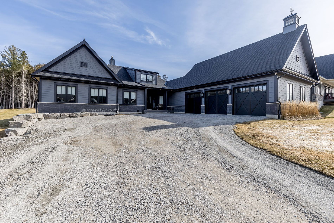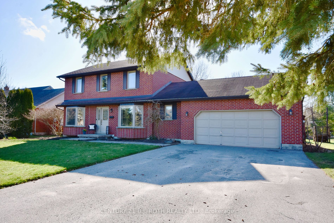34 Georgian Grande Dr
$1,630,000/ For Sale
Details | 34 Georgian Grande Dr
Welcome home to Braestone in beautiful Oro-Medonte! Approximately an hour away from Toronto and close to neighbouring Barrie & Orillia, this unique community offers a different paced lifestyle & many remarkable amenities to experience. Nestled on a large lot, this striking modern bungalow features an open concept kitchen, living & dining room with cathedral ceiling. A gleaming kitchen boasts granite counters, centre island, induction cooktop, B/I convection & microwave ovens, double door fridge & pantry. The primary suite features bright & airy 5pc ensuite, W/I closet &coffered ceiling. Two bedrooms & mudroom/laundry with walkout to porch are on main level. The lower level features insulated media room, bedroom with ensuite, exercise room, additional bathroom & bedroom. Embrace outdoor living from the welcoming front porch or the patio in the sizeable backyard overlooking the trees. Braestone is more than a friendly neighbourhood, it is a way of life & a place to make memories.
Braestone amenities include: The Farm, the pond, walking trails, Nordic skiing, orchard & berry picking, maple sugar tapping, tobogganing, stargazing, skating on the pond, baseball, artisan farming & so much more.
Room Details:
| Room | Level | Length (m) | Width (m) | |||
|---|---|---|---|---|---|---|
| Kitchen | Ground | 4.66 | 3.03 | Pantry | Centre Island | Hardwood Floor |
| Living | Ground | 4.66 | 8.70 | Combined W/Dining | Vaulted Ceiling | Hardwood Floor |
| Dining | Ground | W/O To Porch | Open Concept | Hardwood Floor | ||
| Prim Bdrm | Ground | 4.61 | 4.76 | W/I Closet | 5 Pc Ensuite | Hardwood Floor |
| 2nd Br | Ground | 3.37 | 3.04 | Window | Double Closet | Hardwood Floor |
| 3rd Br | Ground | 3.37 | 3.04 | Window | Double Closet | Hardwood Floor |
| Mudroom | Ground | 3.03 | 2.30 | W/O To Porch | Combined W/Laundry | Tile Floor |
| Foyer | Ground | 4.73 | 2.42 | Pot Lights | Open Concept | Tile Floor |
| Rec | Bsmt | 5.88 | 12.03 | Above Grade Window | Fireplace | Broadloom |
| Br | Bsmt | 4.58 | 3.12 | W/I Closet | 3 Pc Ensuite | Broadloom |
| Br | Bsmt | 5.31 | 3.41 | Window | Broadloom | |
| Exercise | Lower | 4.77 | 5.12 | Broadloom |
