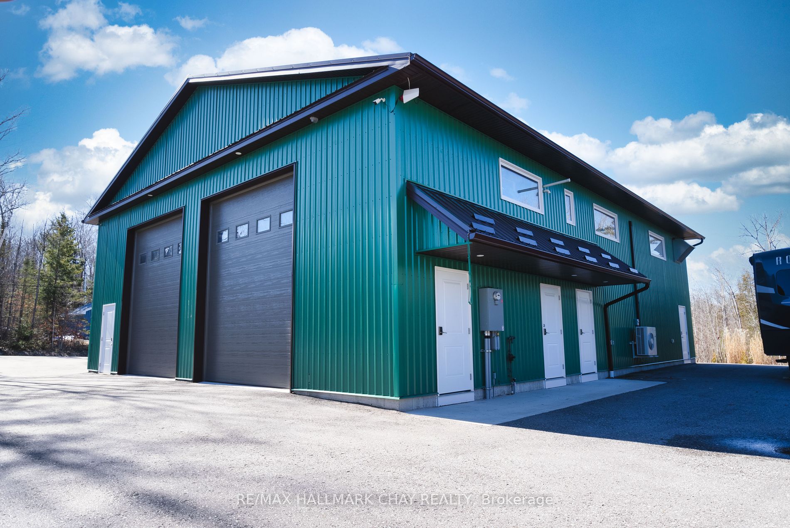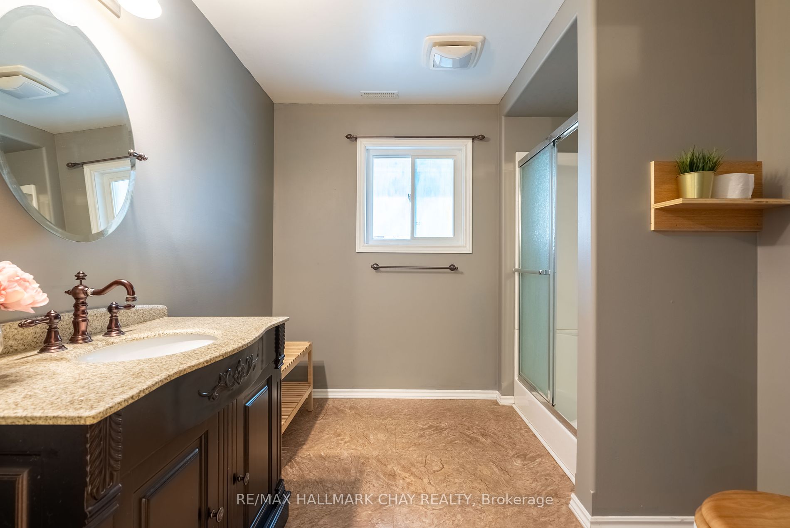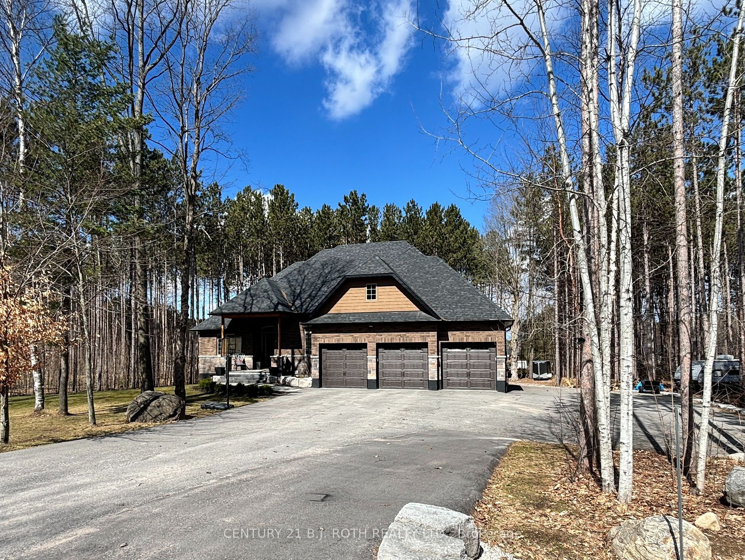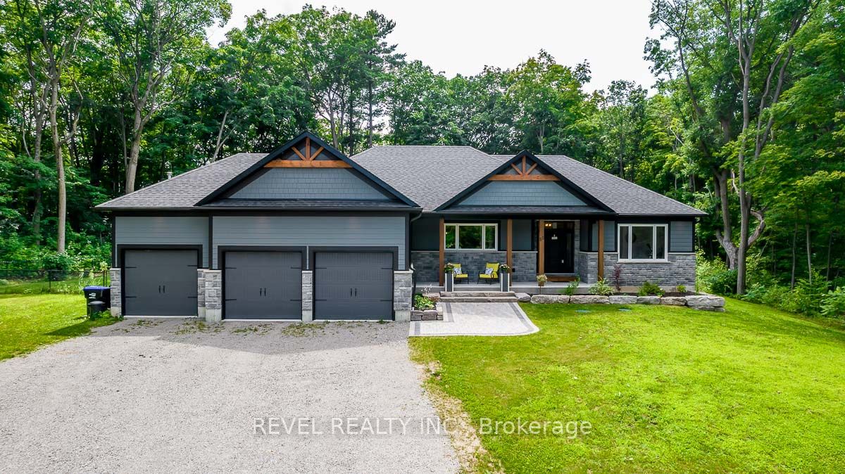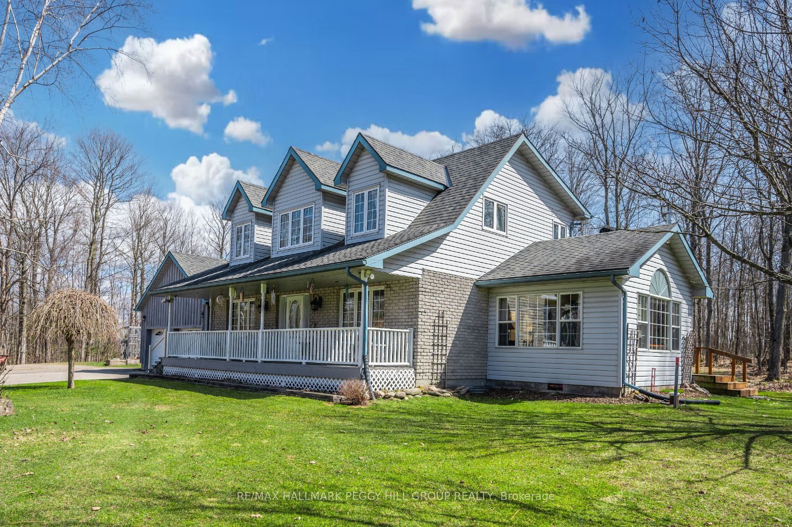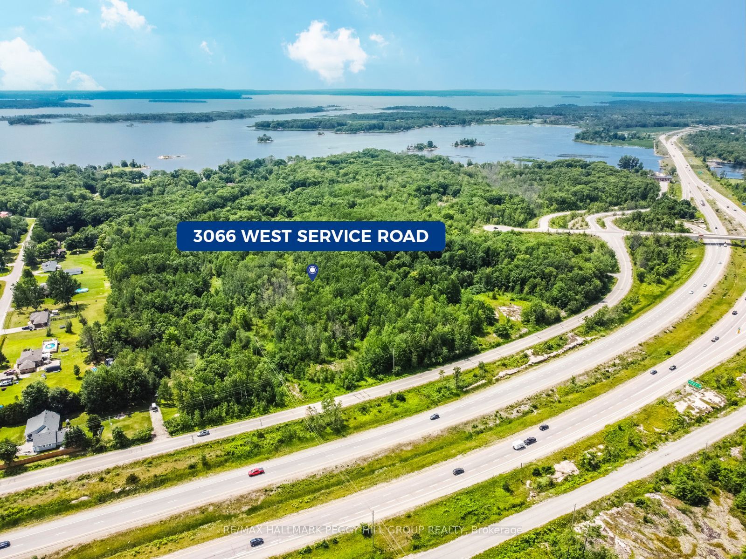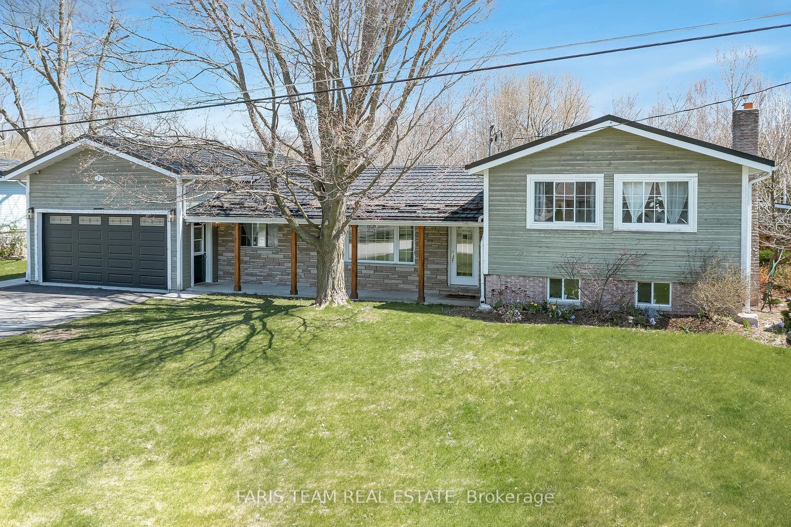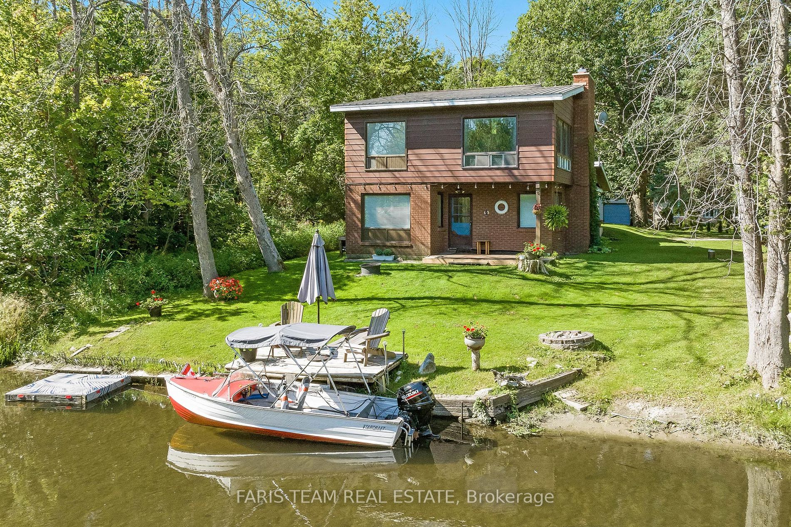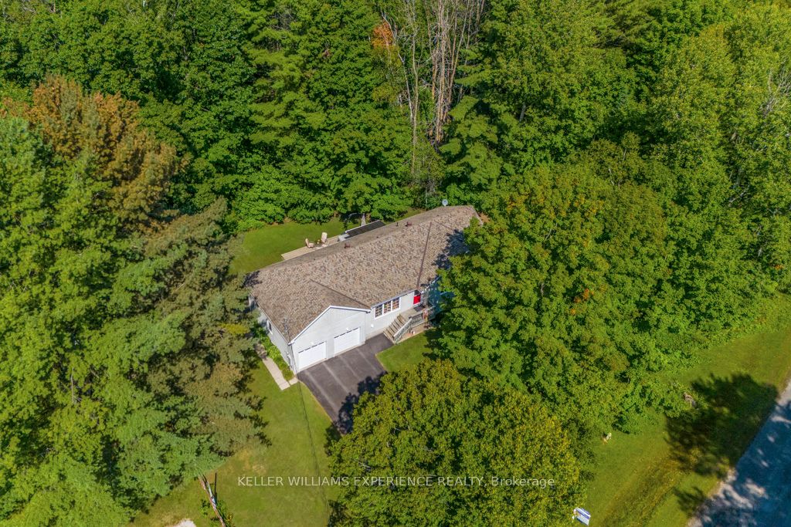44 Meadows Ave
$1,599,000/ For Sale
Details | 44 Meadows Ave
ONE OF A KIND 1.348 ACRE PROPERTY WITH 2 EXCEPTIONAL OUTBUILDINGS! Backing onto EP land, this bungalow boasts 3+1 beds, 3 full baths and 2425 finished square feet with a dedicated in-law suite. The open concept living room features 11`8 ft vaulted ceilings, fireplace, & hardwood floors. The kitchen features a walk-in pantry, a stylish island, & a walk-out to the rear deck with no neighbours behind. The fully equipped in-law suite with a separate entrance features a large eat in kitchen, oversized bedroom with a walk in closet, walk-out to the rear yard, 3-pc bath, laundry & is ideal for multi-generational families, rental income, or additional living space for a large family. Along with 1.348 acres, this property features a 44 x 60 shop with a dedicated 200A service and septic, radiant in floor heat, 3 ton A/C with heat pump, & dedicated laundry for your work clothes! This 2640 sqft shop comes fully equipped with 1.5 baths and is roughed in for solar panels. The additional 31 x 22' detached double car garage features a 12,000 BTU A/C with heat pump and 60A service. There is an additional 544 sqft lean-to for additional storage with a 7' x 10' powered garage door. Located close to Barrie, Orillia, Midland, Muskoka, & Hwy 400, this location is ideal for commuters and outdoor enthusiasts alike!
Please see additional feature sheet for full list of upgrades.
Room Details:
| Room | Level | Length (m) | Width (m) | |||
|---|---|---|---|---|---|---|
| Living | Main | 5.74 | 5.28 | Pot Lights | Vaulted Ceiling | Fireplace |
| Kitchen | Main | 3.86 | 5.74 | W/O To Deck | Combined W/Living | Hardwood Floor |
| Prim Bdrm | Main | 4.04 | 4.06 | W/I Closet | Hardwood Floor | 4 Pc Ensuite |
| 2nd Br | Main | 3.33 | 3.33 | Ceiling Fan | Hardwood Floor | |
| 3rd Br | Main | 3.68 | 3.99 | Murphy Bed | Hardwood Floor | |
| Laundry | Main | 2.87 | 1.42 | Laundry Sink | Pantry | |
| Living | Lower | 5.61 | 4.55 | Combined W/Kitchen | Pot Lights | W/O To Deck |
| Kitchen | Lower | 4.65 | 5.61 | Combined W/Living | Eat-In Kitchen | Pot Lights |
| 4th Br | Lower | 3.28 | 4.32 | Hardwood Floor | W/I Closet |
