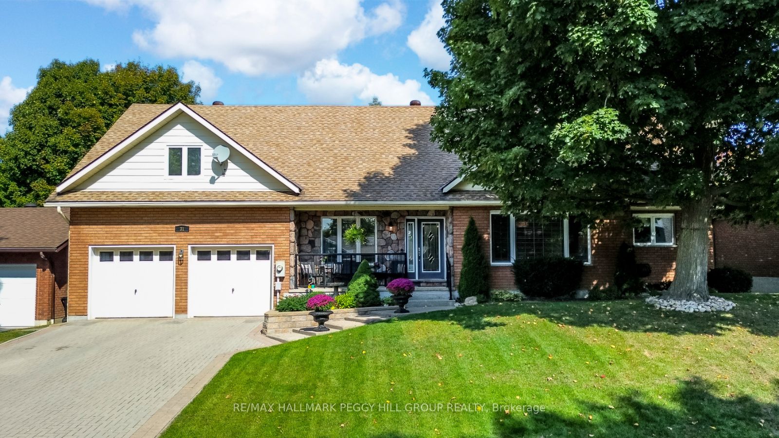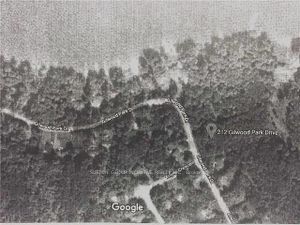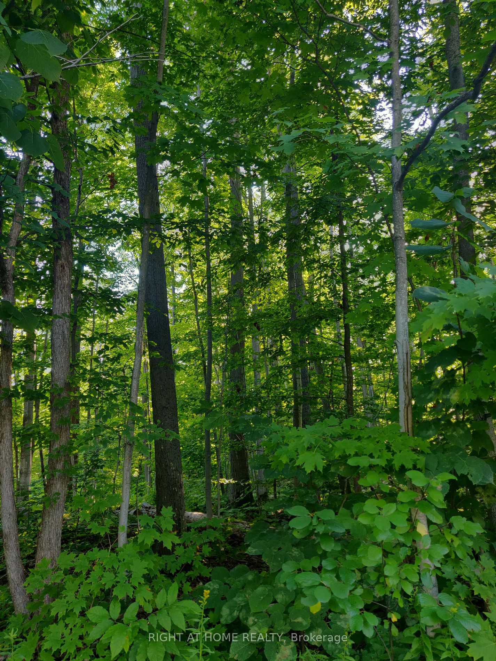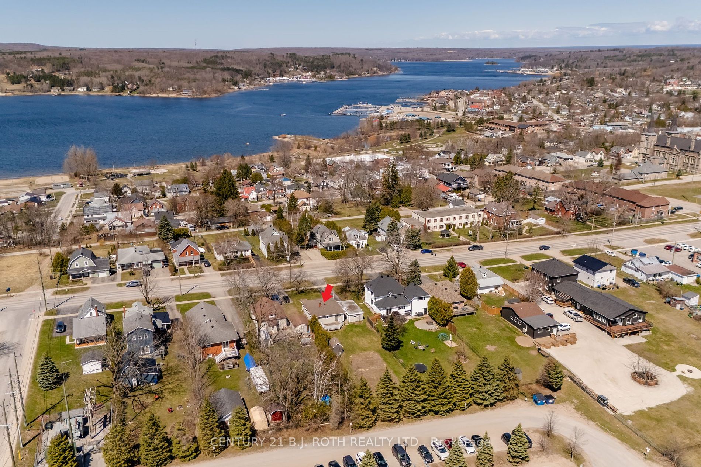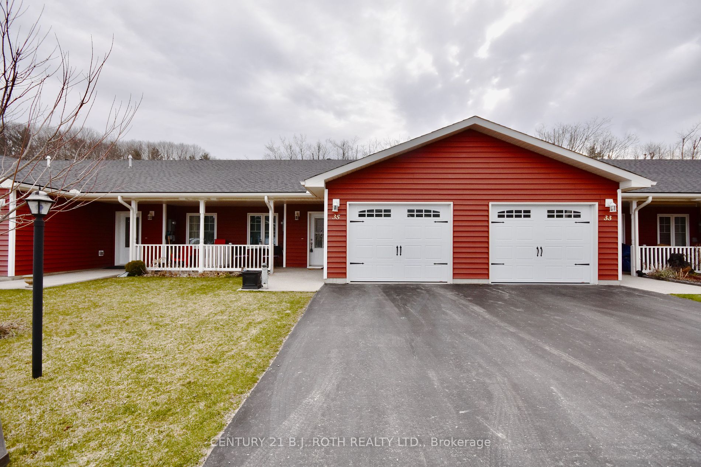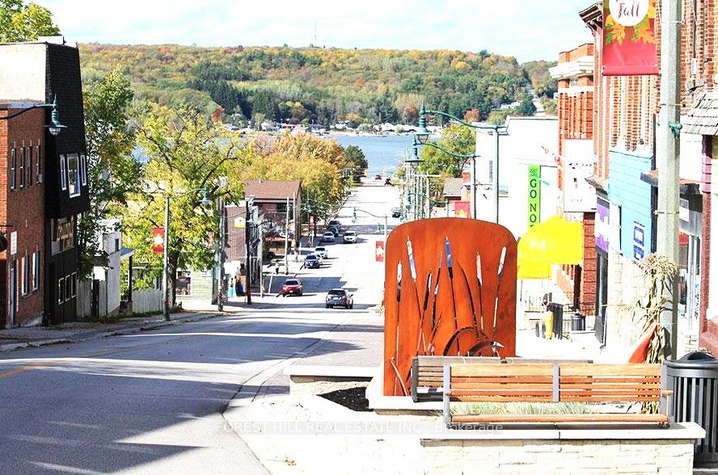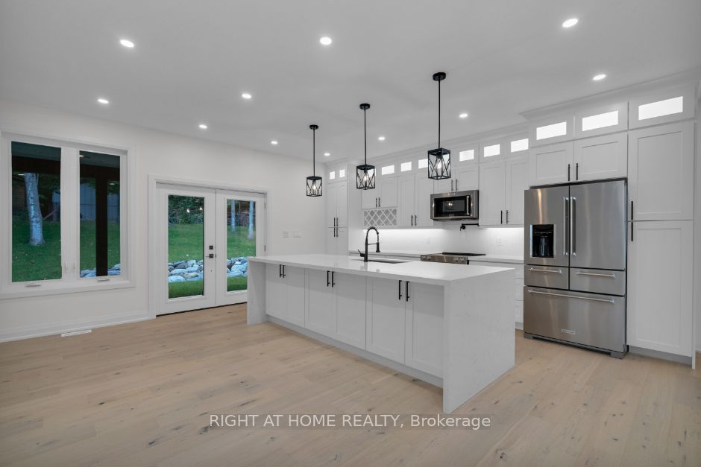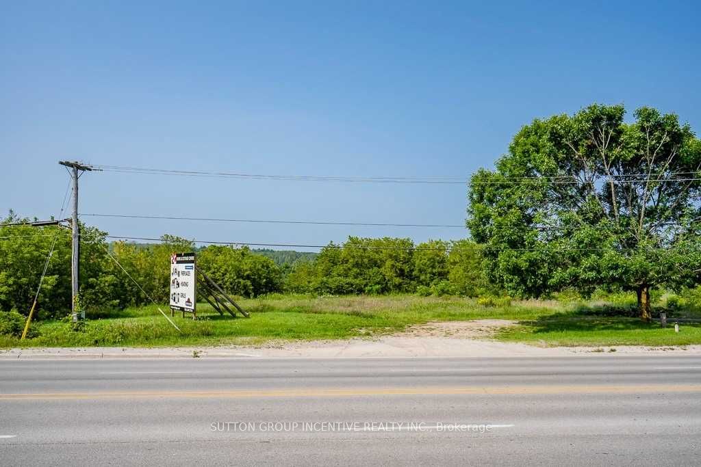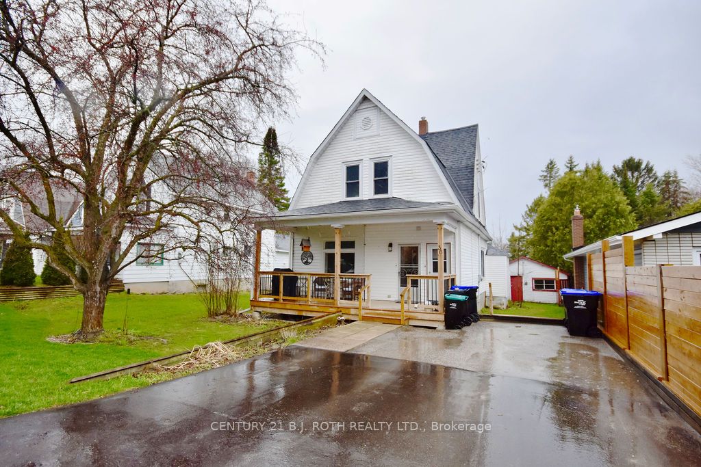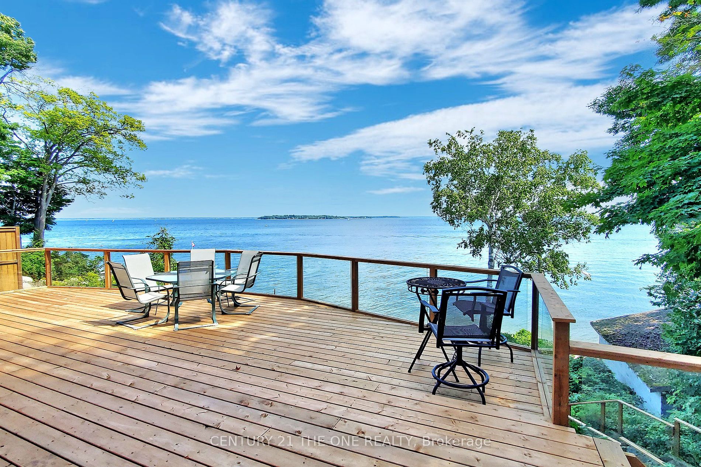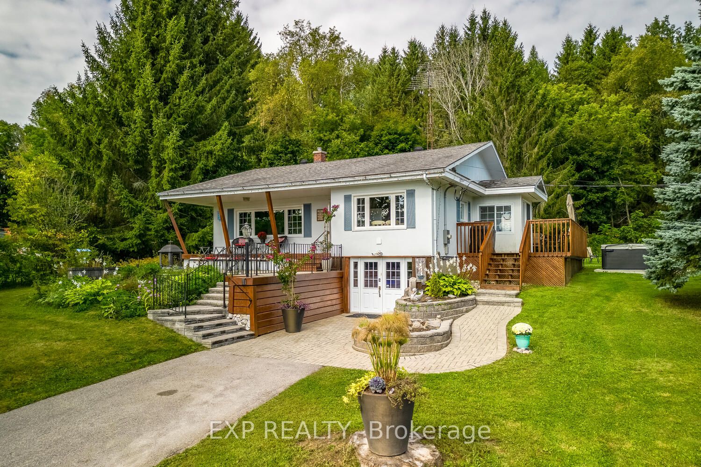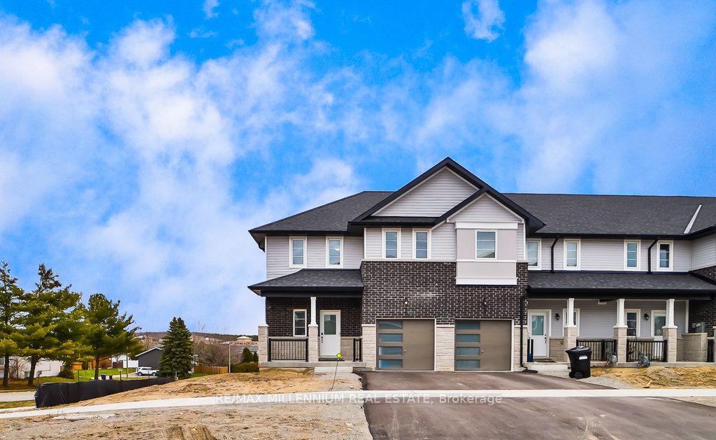31 Brule St
$1,099,000/ For Sale
Details | 31 Brule St
EXPANSIVE HOME WITH IN-LAW POTENTIAL, - A PERFECT MULTI-GENERATIONAL HOME ON A PREMIER STREET! Welcome to 31 Brule Street. This exquisite home, perfectly located in Penetanguishene, offers unparalleled comfort & convenience in a vibrant neighbourhood surrounded by parks, trails, beaches, & diverse amenities. With proximity to four school boards, it's an ideal choice for families. The lush lot features a newer heated pool, playground, deck, & workshop/shed with electricity. Captivating curb appeal & extensive updates, including a newly installed custom main floor kitchen, flooring, trim, doors, bathrooms, landscaping, deck & patio. Sprawling interior showcasing almost 4,600 finished sqft. The main floor primary bedroom features his/hers ensuite bathrooms & a boutique-style W/I closet. The beautifully upgraded basement features a renovated kitchen. This #HomeToStay seamlessly blends style, functionality, and recreation in a prime location.
Room Details:
| Room | Level | Length (m) | Width (m) | |||
|---|---|---|---|---|---|---|
| Kitchen | Main | 6.17 | 3.53 | Breakfast Area | Marble Floor | Updated |
| Living | Main | 4.60 | 4.32 | Fireplace | Marble Floor | W/O To Deck |
| Family | Main | 4.90 | 4.29 | |||
| Office | Main | 3.51 | 3.07 | |||
| Prim Bdrm | Main | 4.29 | 4.27 | 3 Pc Ensuite | W/I Closet | |
| Br | 2nd | 3.25 | 2.90 | Window | Hardwood Floor | |
| Br | 2nd | 3.25 | 3.23 | Window | Hardwood Floor | |
| Br | 2nd | 5.82 | 2.95 | Window | Hardwood Floor | |
| Br | 2nd | 4.39 | 3.56 | Double Closet | Hardwood Floor | W/I Closet |
| Kitchen | Bsmt | 4.06 | 3.68 | Above Grade Window | Combined W/Living | |
| Br | Bsmt | 4.50 | 3.56 | Double Closet | ||
| Br | Bsmt | 4.09 | 3.07 | W/I Closet | Double Closet | Above Grade Window |
