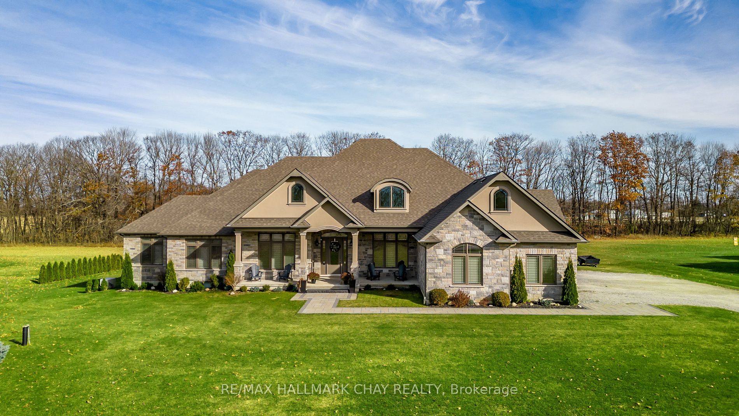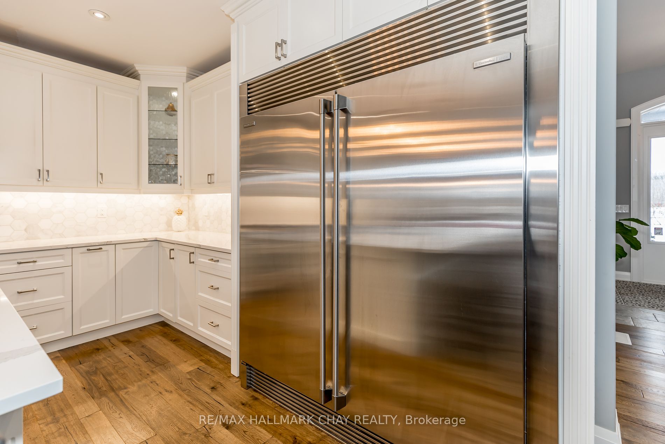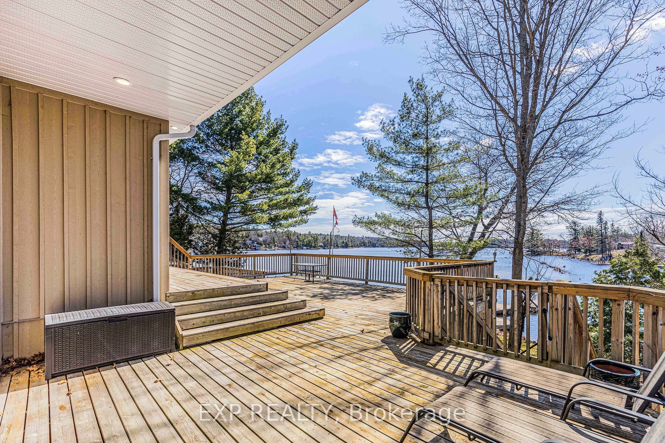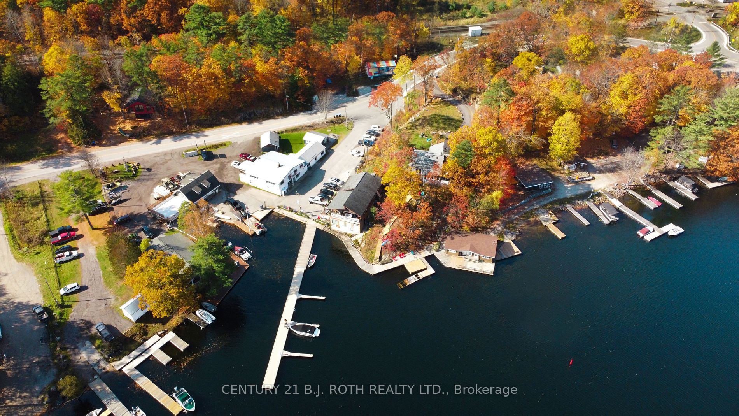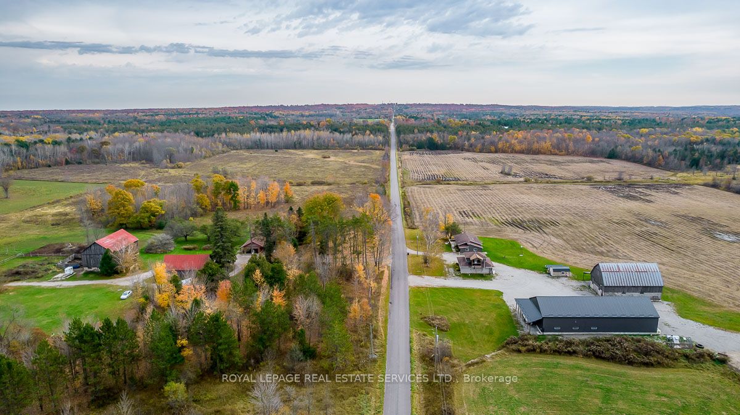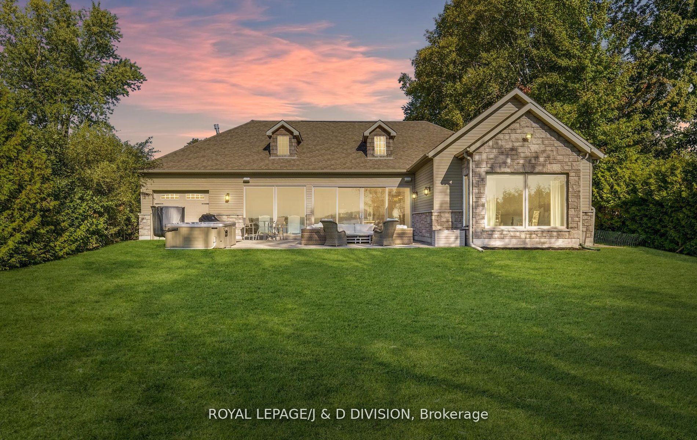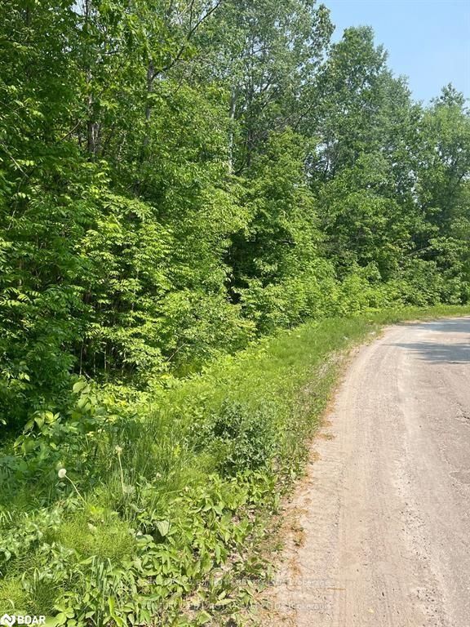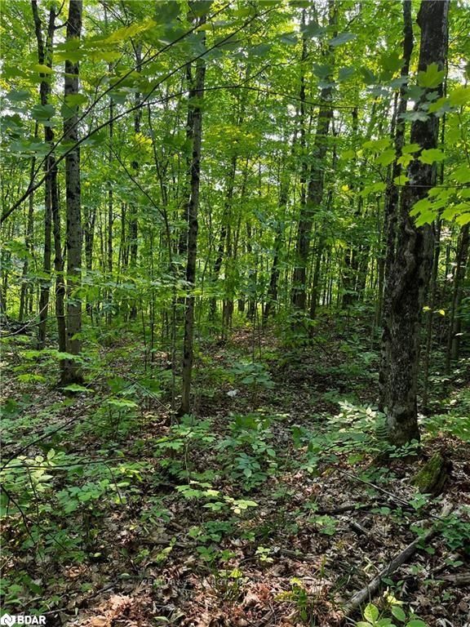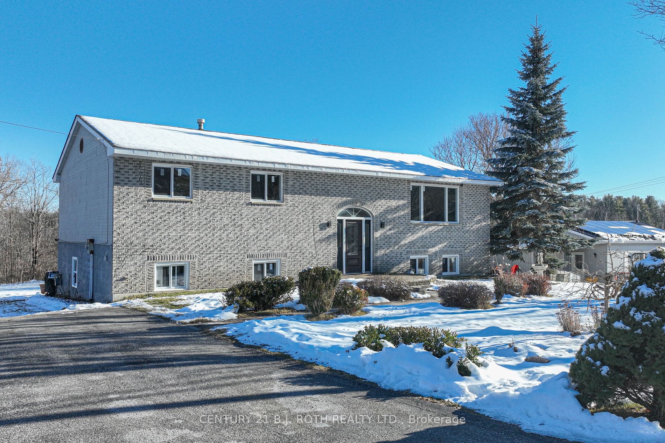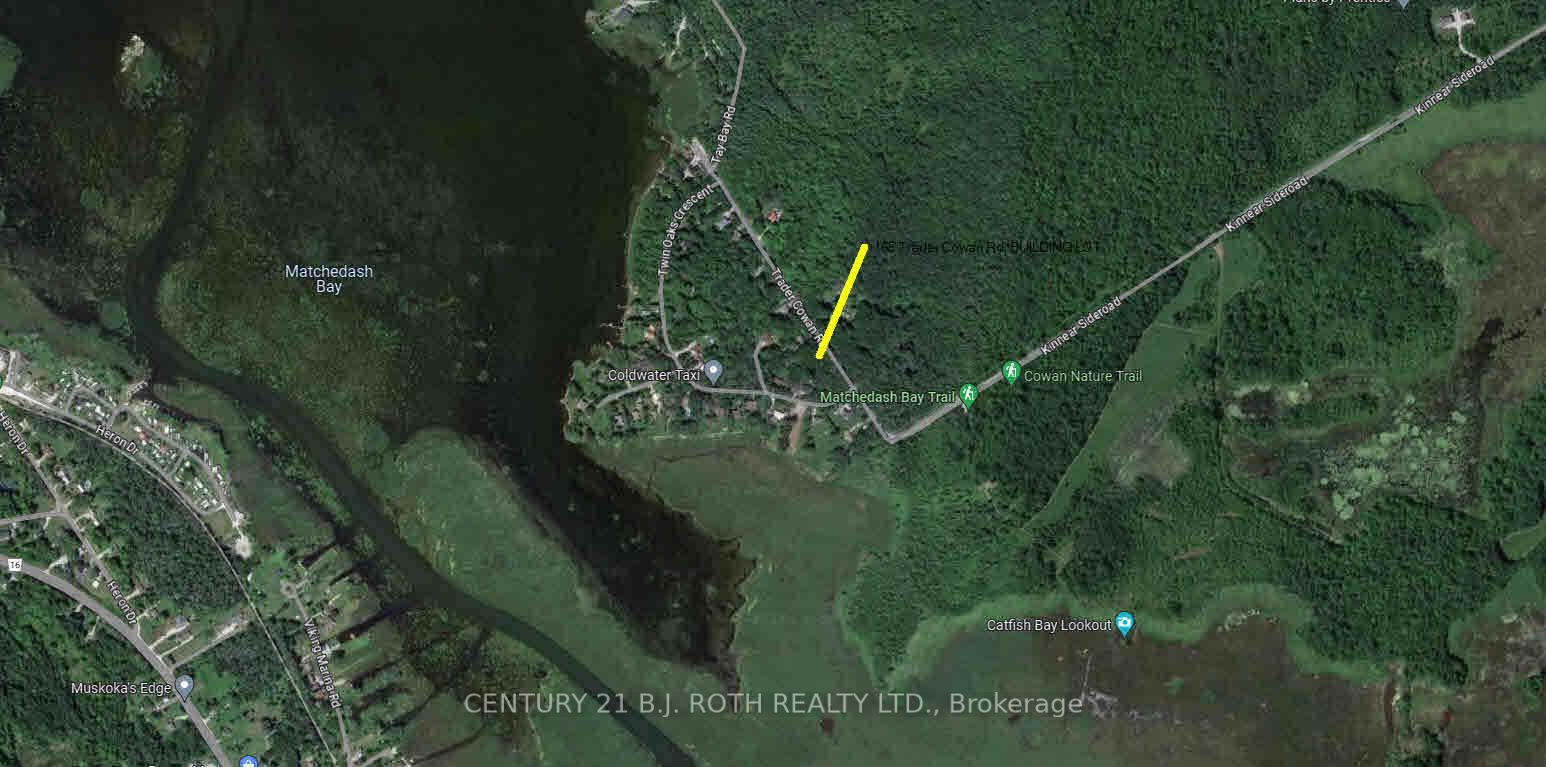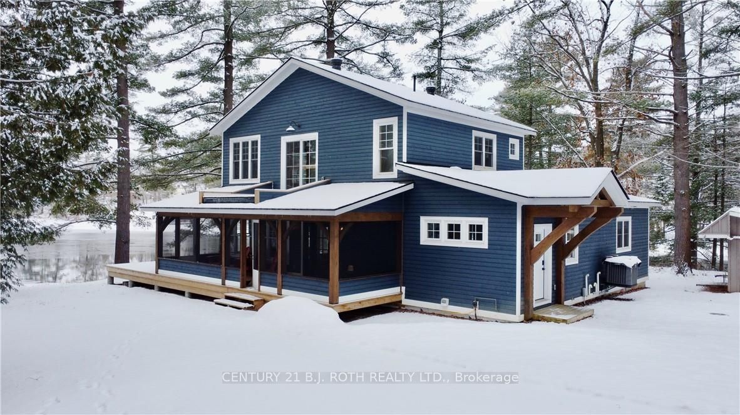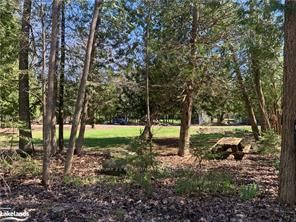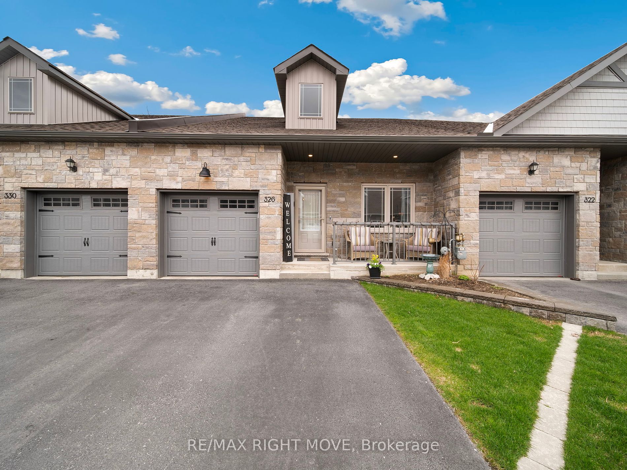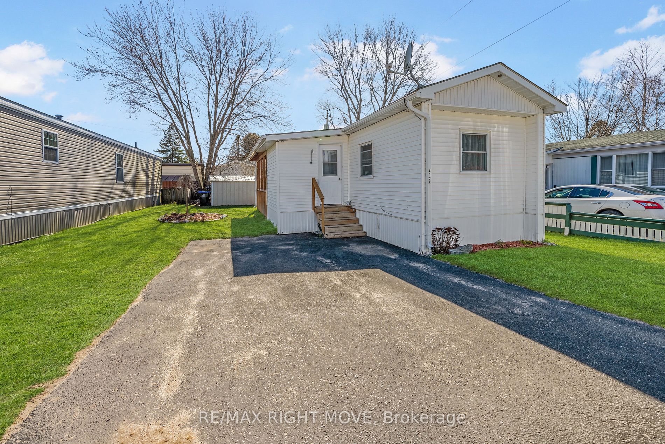4428 North Valley Lane
$1,799,900/ For Sale
Details | 4428 North Valley Lane
Welcome to 4428 North Valley Lane, a custom-built bungalow that is the epitome of rural luxury living. This 3-bed, 4-bath home has been built with great consideration for detail.Step inside to find over 2,900 sq ft of high-end finishes on the main floor, creating a warm and inviting atmosphere. The home's open-concept design has been built to allow for a natural flow from room to room.Venture downstairs, where a 3,100 sq ft unfinished basement awaits your vision. With a separate entrance and in-law potential, it's a space ready to evolve alongside your family's needs. This isn't just a house; it's an opportunity for personal expression.Resting on a sprawling 1.8-acre plot, the property offers a retreat from the hustle, just minutes away from Highway 11, ski resorts, boating, and hiking trails at your fingertips. The opportunity for enjoyment is endless. This is a home that invites you to grow organically, where every corner tells a story and every space awaits your personal touch!
Upgrades; 4-Car Garage, 12ft Ceilings, Gas F/p, Quartz Cit, SIS Appliances, Centre Island, W/1 Pantry, Hardwood Flooring, Tiled Backsplash, Pot Lights, Covered Lanai Patio, Under Soffit Lighting, Oversized Windows, Custom Window Coverings.
Room Details:
| Room | Level | Length (m) | Width (m) | |||
|---|---|---|---|---|---|---|
| Foyer | Main | 3.85 | 2.36 | Pot Lights | Ceramic Floor | |
| Living | Main | 5.73 | 8.01 | Window Flr To Ceil | Hardwood Floor | Fireplace |
| Office | Main | 3.84 | 4.34 | Window | Hardwood Floor | Double Doors |
| Kitchen | Main | 4.12 | 5.09 | Quartz Counter | Centre Island | Stainless Steel Appl |
| Dining | Main | 4.13 | 3.94 | Sliding Doors | Hardwood Floor | Window |
| Laundry | Main | 2.14 | 2.51 | Window | Tile Floor | B/I Shelves |
| Mudroom | Main | 2.26 | 3.94 | 2 Pc Bath | Tile Floor | Access To Garage |
| Prim Bdrm | Main | 4.13 | 5.95 | 4 Pc Ensuite | Hardwood Floor | W/I Closet |
| 2nd Br | Main | 4.92 | 3.75 | Window | Hardwood Floor | Closet |
| 3rd Br | Main | 3.76 | 4.97 | Window | Hardwood Floor | Closet |
