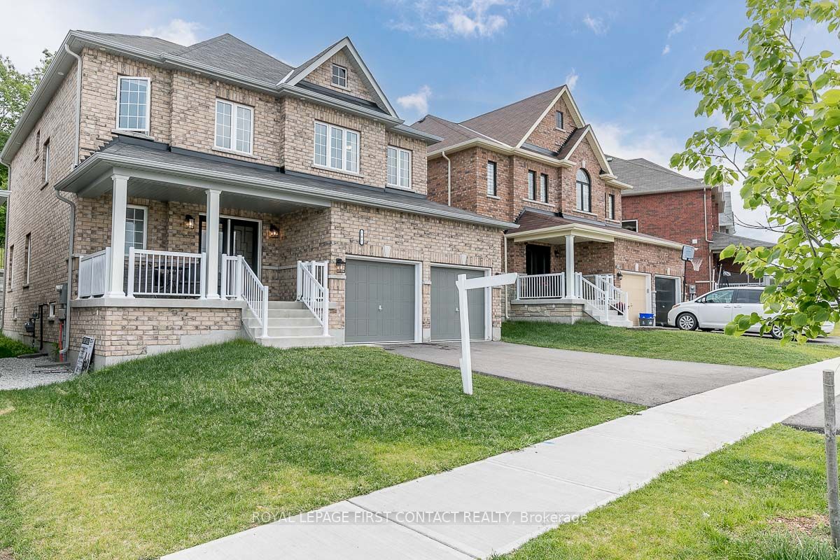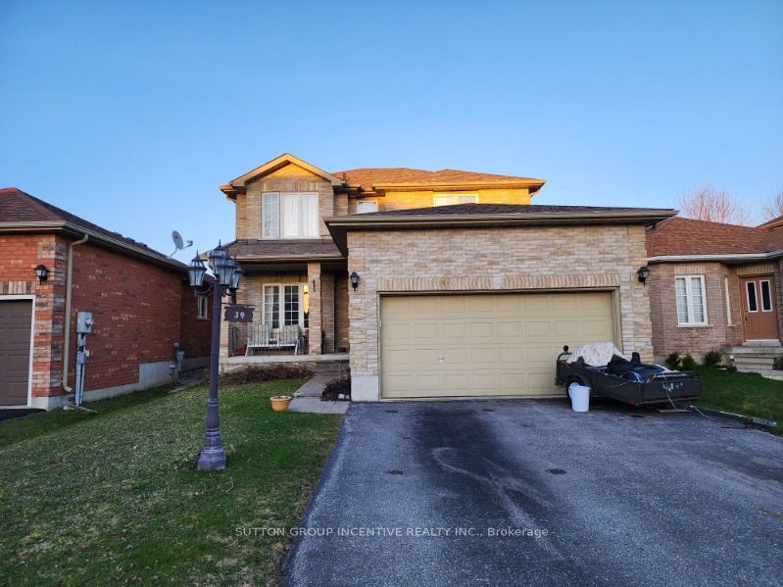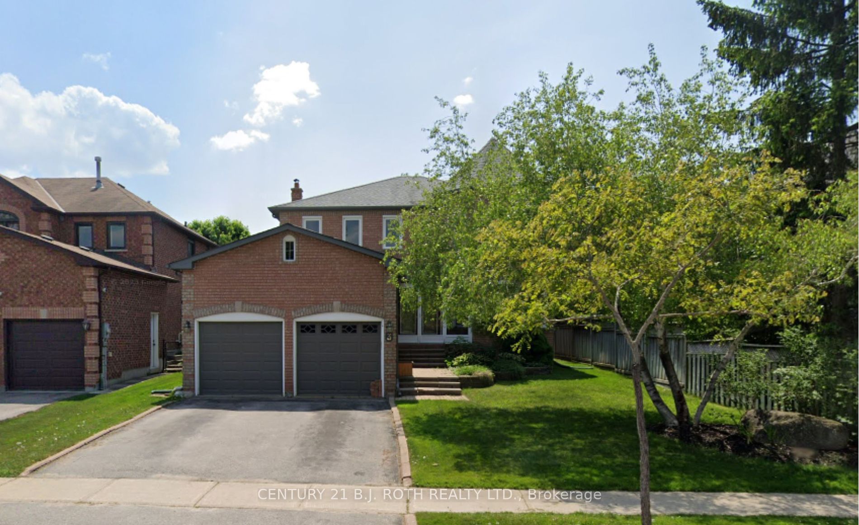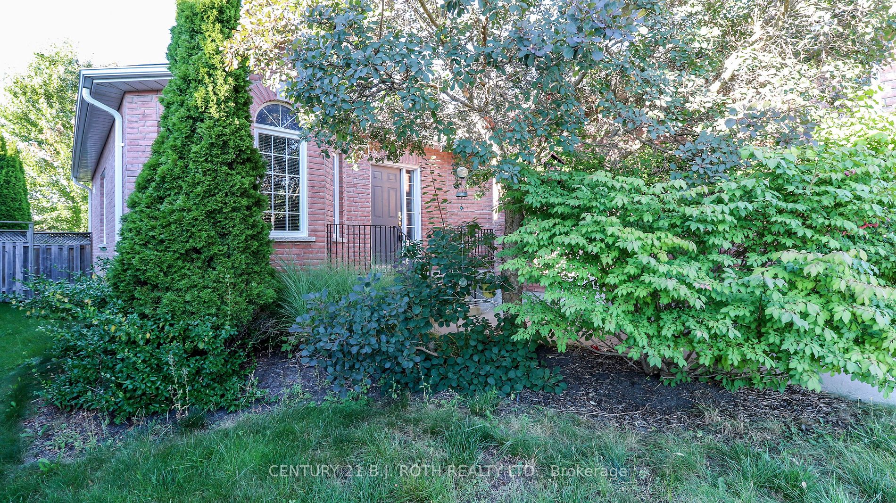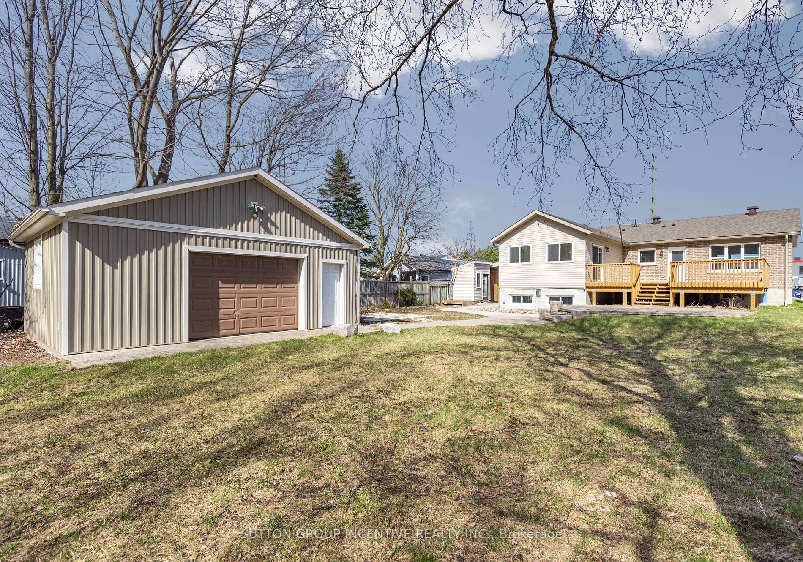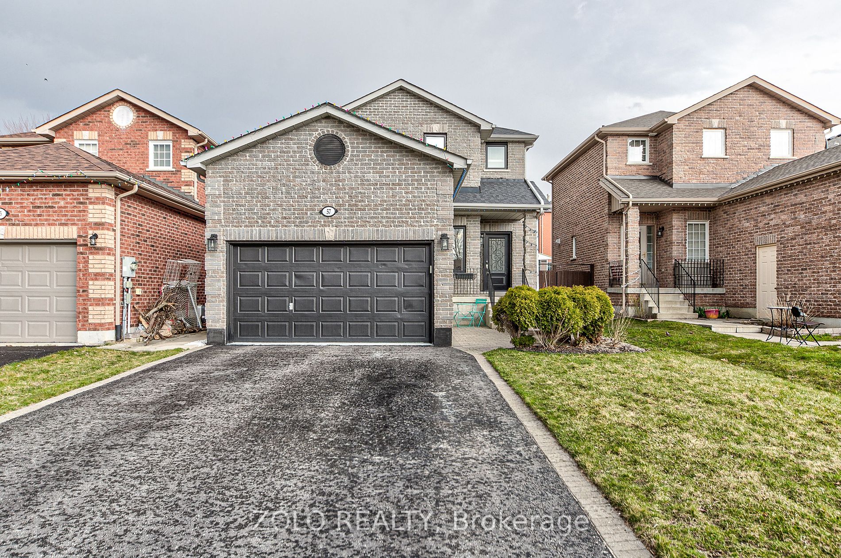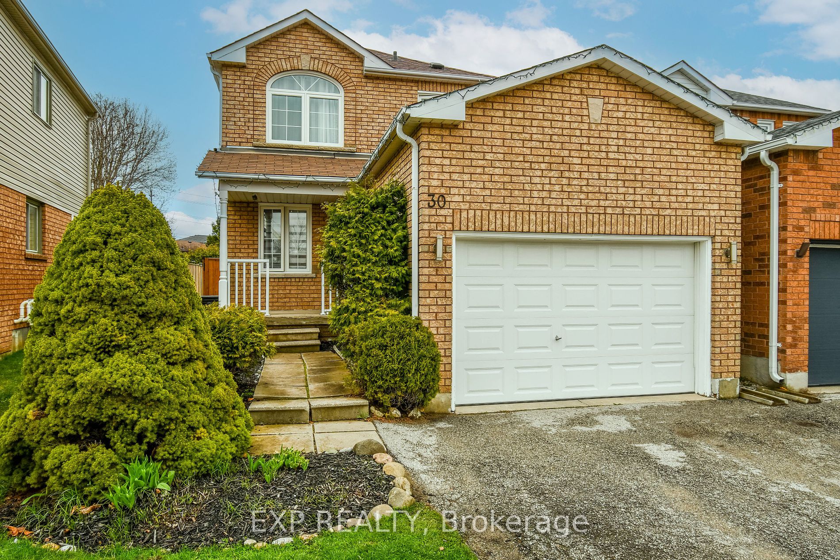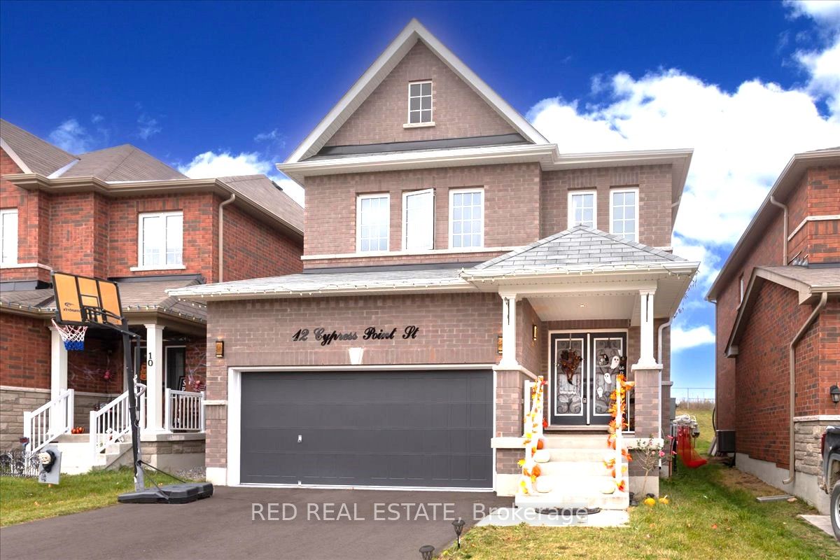107 Muirfield Dr
$1,089,000/ For Sale
Details | 107 Muirfield Dr
This sprawling 2 story all brick home, in a newly established pocket of Ardagh, is upgraded / modern elegant touches throughout. With 9' ceilings, 8' high doors, open concept great room & kitchen, you can't help but feel the grandeur as you step in the front doors. The kitchen has s.s. appliances, a lrg island w/ rich granite countertops, extended cabinets & 8' sliding doors. The fam room has rich hardwood floors, a cozy gas f.p & large, bright windows. Main floor laundry w access to the dbl garage, offers additional closet space & laundry sink. The hardwood staircase leads to the spacious 2nd level w/ hardwood floors throughout, 4 generously sized bedrooms, two of which are serviced by a 4pcs jack & jill bath. The master ste boasts 2 walk-in closets, a spa sized ensuite w/ soaker tub, separate shower w/ glass surround & double vanity. If that wasn't enough..an additional 4 pcs bath on this level for guests or extended family! 2850 sq. ft. Note: some photos digitally staged to show versatility & functionality of space.
Air exchanger, humidifier, water softener, bathtubs w/ Mirolin high efficiency insulation tubs, granite counter tops, 9' ceilings in basement
Room Details:
| Room | Level | Length (m) | Width (m) | |||
|---|---|---|---|---|---|---|
| Great Rm | Main | 6.71 | 5.38 | Open Concept | ||
| Kitchen | Main | 6.07 | 4.42 | Sliding Doors | Open Concept | Centre Island |
| Family | Main | 5.03 | 3.51 | Sunken Room | Hardwood Floor | Fireplace |
| Laundry | Main | 4.22 | 2.39 | Tile Floor | Access To Garage | Laundry Sink |
| Prim Bdrm | 2nd | 5.03 | 4.72 | W/I Closet | Ensuite Bath | Hardwood Floor |
| Bathroom | 2nd | 3.25 | 2.59 | Separate Shower | 5 Pc Ensuite | Soaker |
| 2nd Br | 2nd | 4.93 | 4.06 | Hardwood Floor | ||
| 3rd Br | 2nd | 4.01 | 3.25 | Semi Ensuite | Hardwood Floor | |
| 4th Br | 2nd | 3.35 | 3.25 | Semi Ensuite | Hardwood Floor | |
| Bathroom | 2nd | 4 Pc Bath | Tile Floor | |||
| Bathroom | 2nd | Tile Floor | 4 Pc Bath | |||
| Powder Rm | Main | Tile Floor | 2 Pc Bath |
