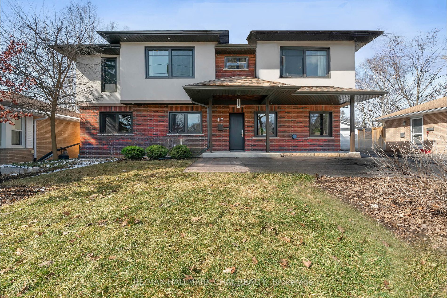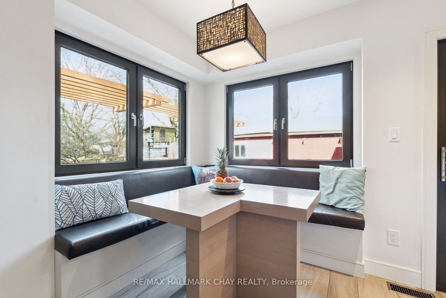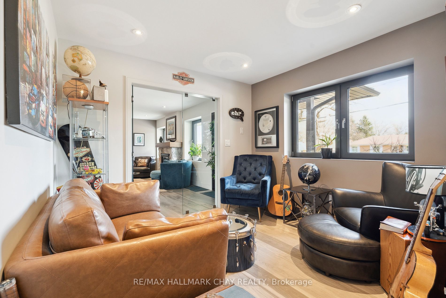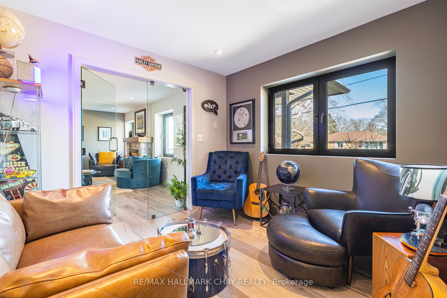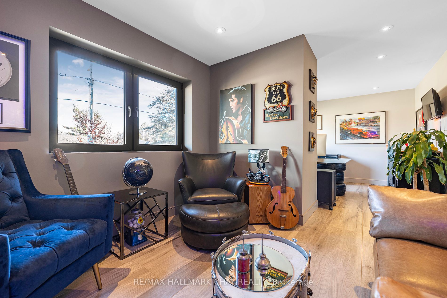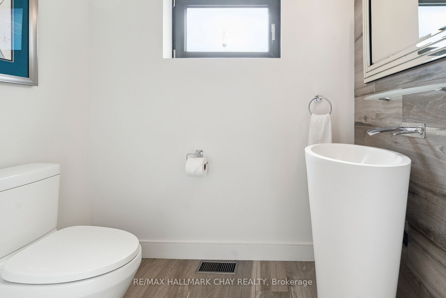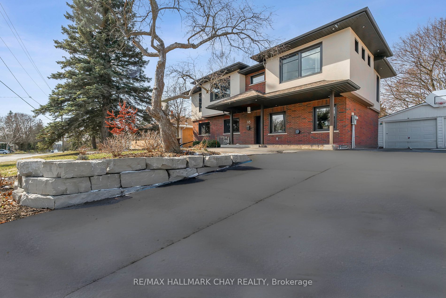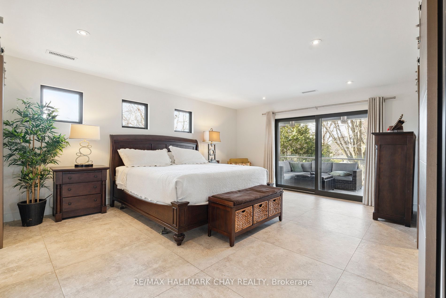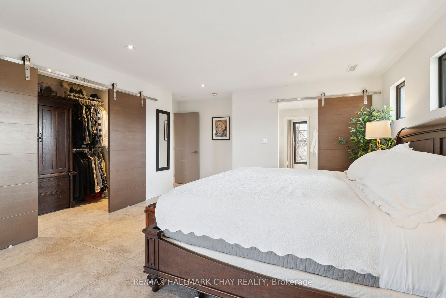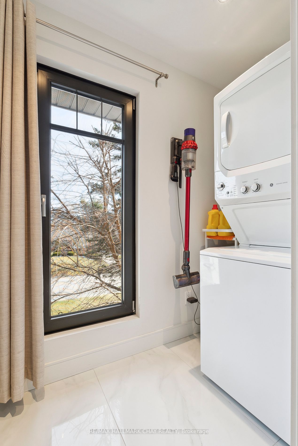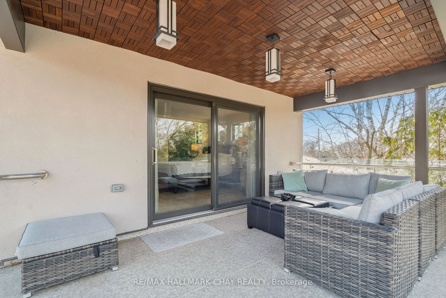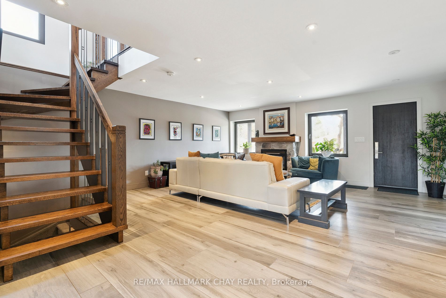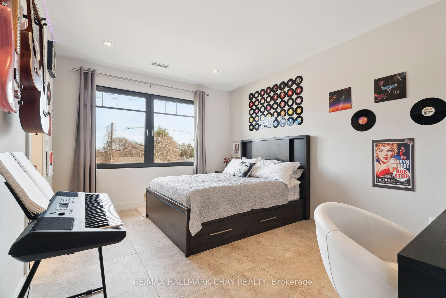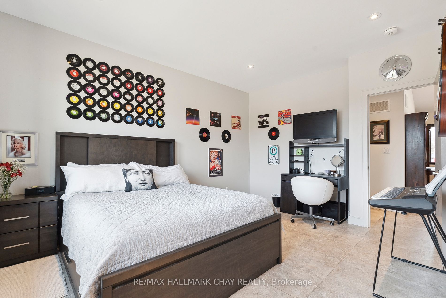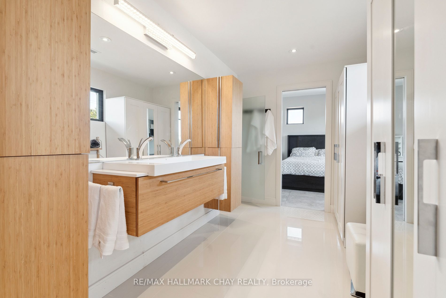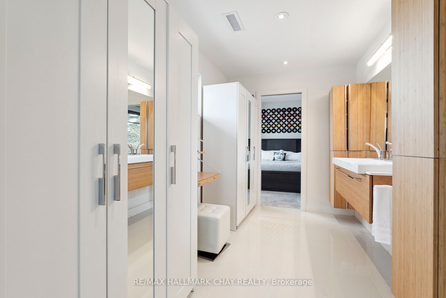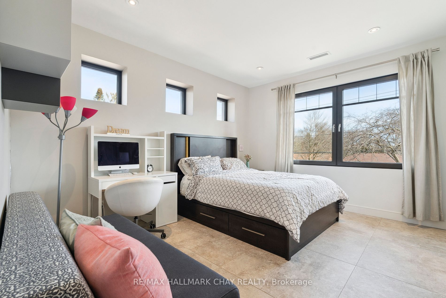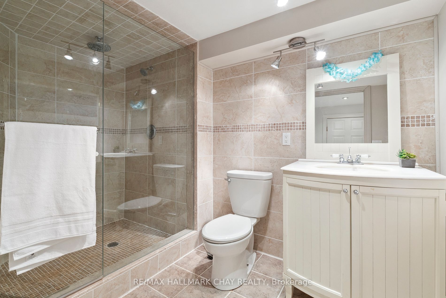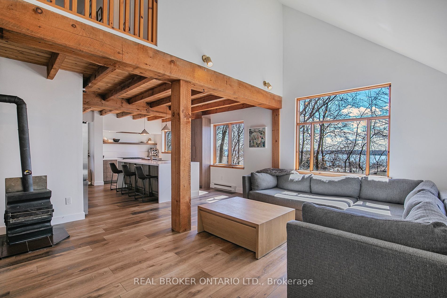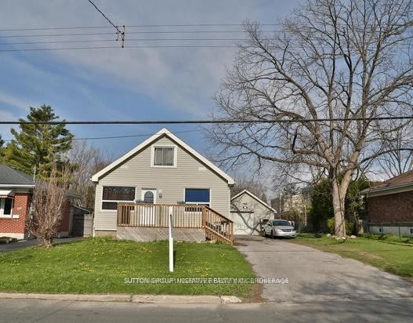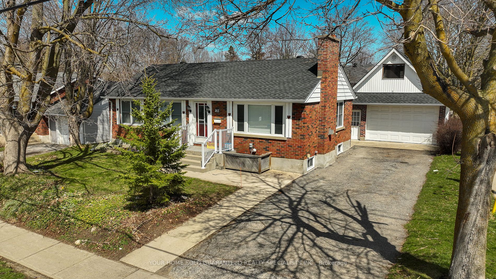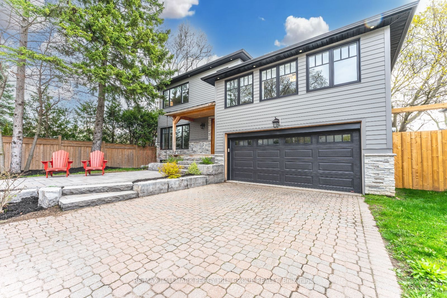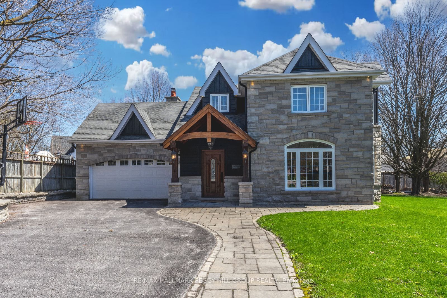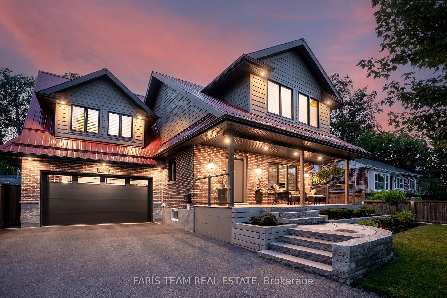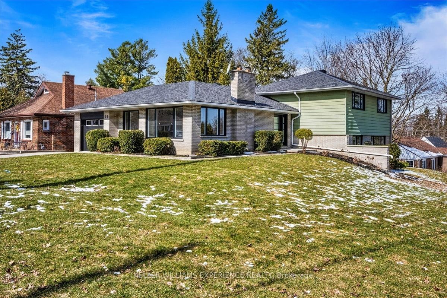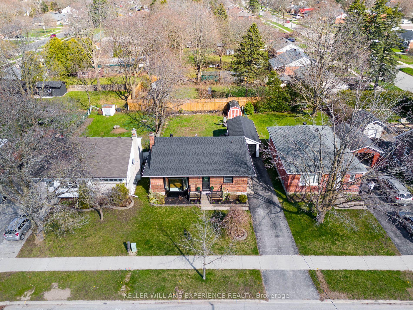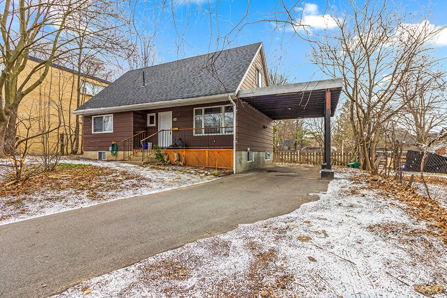118 Vancouver St
$1,599,999/ For Sale
Details | 118 Vancouver St
Nestled In Barrie's Prestigious East End, This Frank Lloyd Wright-Inspired Masterpiece Spans an Expansive 3,100 Sqft A cross Two Stories on a 60x 145 ft Lot, Featuring an Elegant Stone & Stucco Exterior, Commercial-Grade Composite Deck W Built-In Lighting, Sophistication Meets Functionality With Heated Italian Ceramic Flooring Throughout The Kitchen, Mudroom, & Upper Level. A Custom Downsview-Built Kitchen, Showcases Top-Of-The-Line Appliances - a Wolf Stove, Thermador Fridge, & Bosch appliances. Expansive European Tilt & Turn Windows Bathe The Interiors In Natural Light, While Independent Heating & Cooling Controls For Upper & Lower Living Spaces Ensure Personalized Comfort. The M aster Bedroom Is a Sanctuary, Offering in-suite Laundry & a Private Deck. The Second and Third Bedrooms are Equally Luxurious, ft In- Suite Laundry & Meticulously Crafted Built-In Cabinetry. Enjoy The proximity To the lake, RVH, HWY 400 & Barrie's Downtown Core.
Upgrades; Heated Italian Ceramic Flooring.Oversized Windows.Custom Downsview Kitchen, 2 Zone Heating & Cooling System.In-Suite Laundry, Premium Exterior Brick, Multipoint Front Door, Book Matched Double Waterfall Quartz Kitchen Island.
Room Details:
| Room | Level | Length (m) | Width (m) | |||
|---|---|---|---|---|---|---|
| Living | Main | 8.20 | 6.02 | Fireplace | Ceramic Floor | Pot Lights |
| Dining | Main | 4.94 | 4.17 | O/Looks Backyard | Ceramic Floor | Pot Lights |
| Kitchen | Main | 5.52 | 4.44 | B/I Fridge | Heated Floor | Breakfast Bar |
| Office | Main | 3.18 | 6.93 | Casement Windows | Ceramic Floor | Glass Doors |
| Mudroom | Main | 3.21 | 1.68 | Combined W/Living | Heated Floor | W/O To Yard |
| Family | Upper | 4.83 | 6.26 | Ceramic Floor | Heated Floor | Vaulted Ceiling |
| Prim Bdrm | Upper | 5.71 | 4.92 | W/O To Balcony | Heated Floor | W/I Closet |
| 2nd Br | Upper | 4.51 | 3.98 | Casement Windows | Heated Floor | Walk-In Bath |
| 3rd Br | Upper | 4.22 | 4.03 | Casement Windows | Heated Floor | Walk-In Bath |
| Rec | Bsmt | 5.55 | 4.67 | Window | Pot Lights | Laminate |
| 4th Br | Bsmt | 3.42 | 3.56 | Window | Pot Lights | Laminate |
| Media/Ent | Bsmt | 5.24 | 4.39 | Window | Pot Lights | Laminate |
