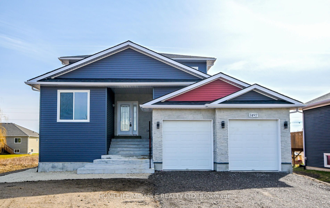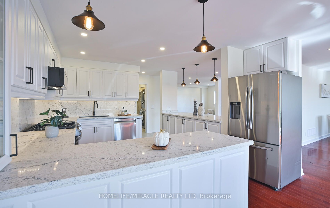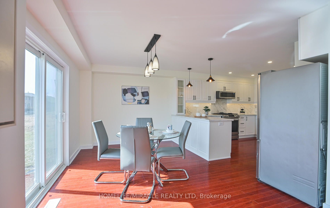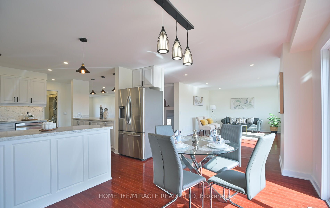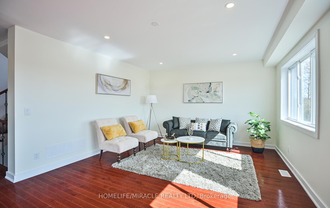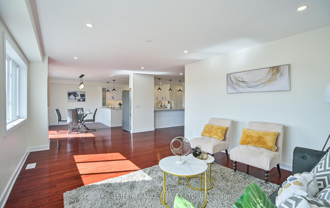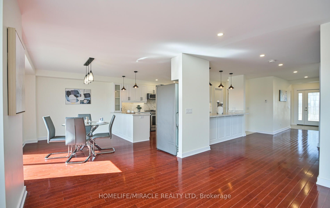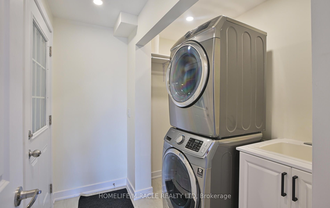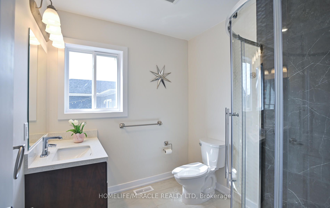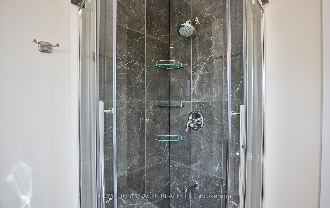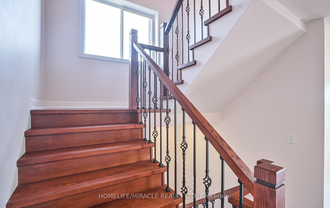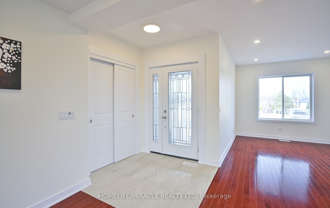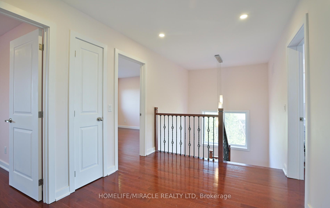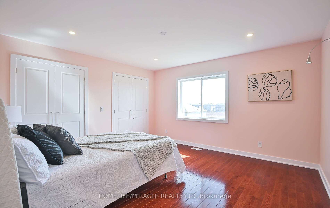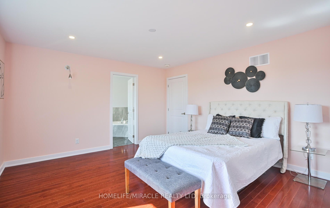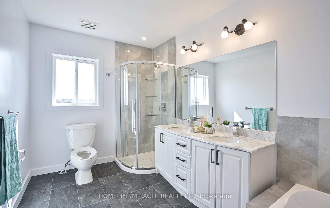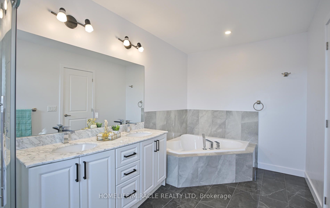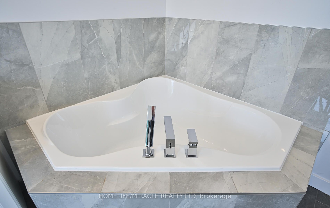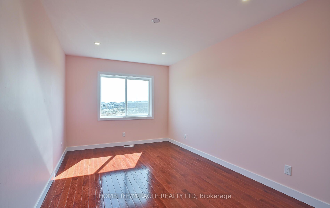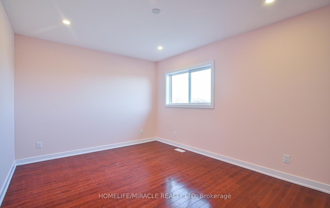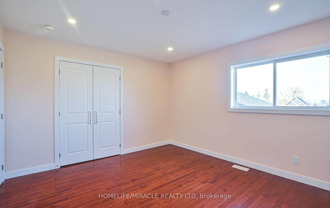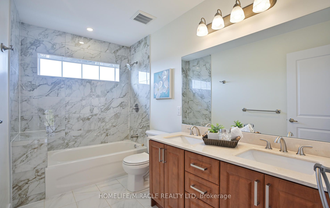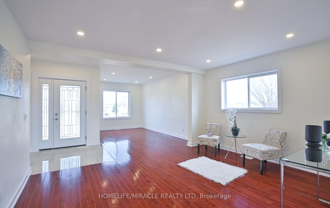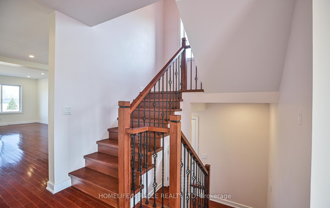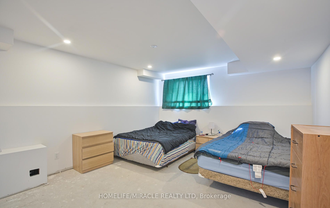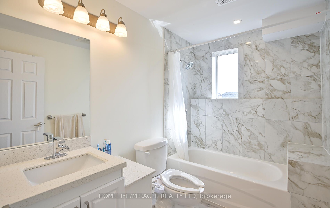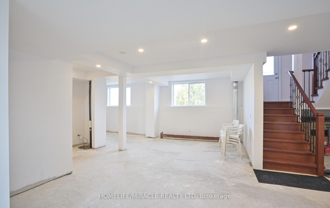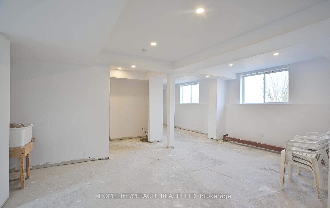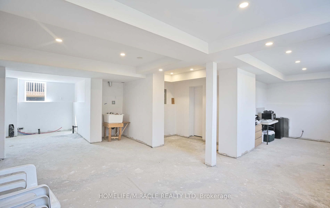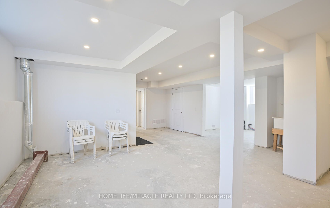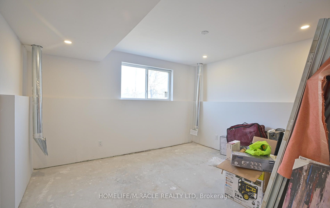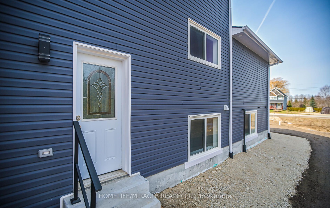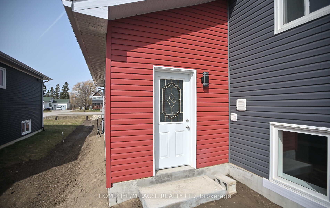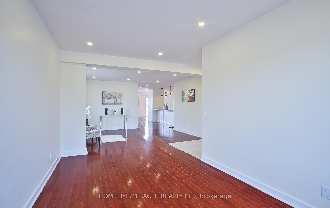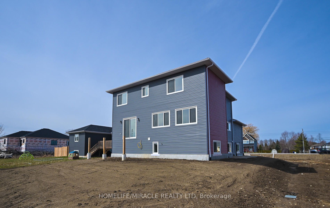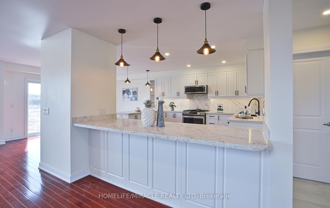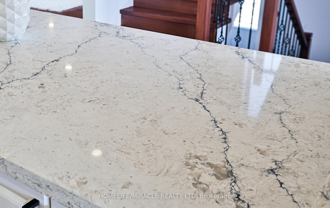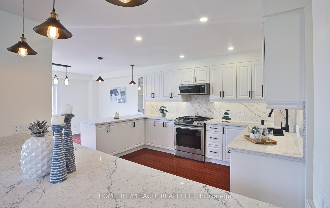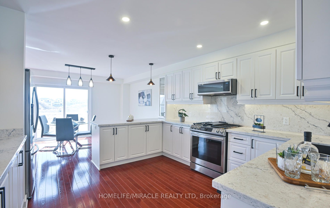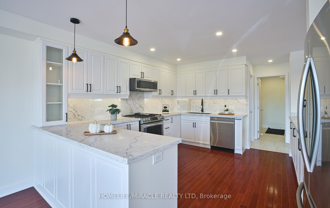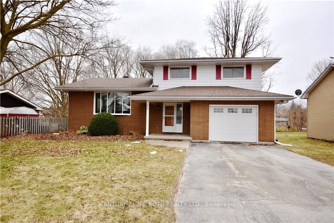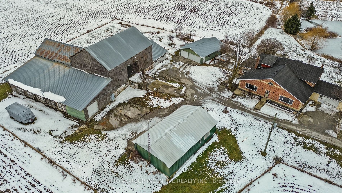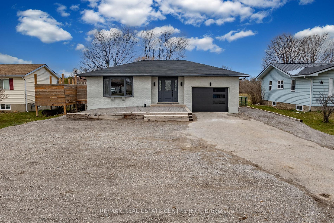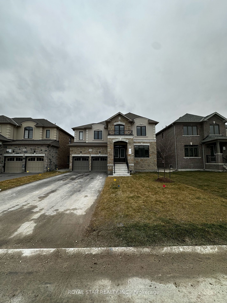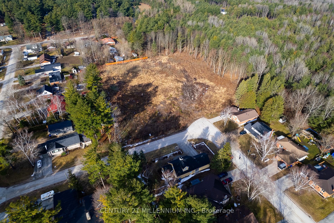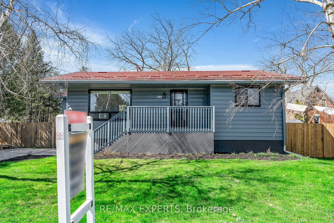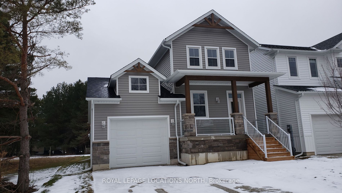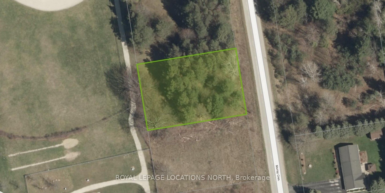7497 County Rd 91
$1,699,000/ For Sale
Details | 7497 County Rd 91
Welcome to your dream home in Stayner! This custom-built property features 4+2 bedrooms & a Nudura ICF-reinforced foundation for energy efficiency. This corner lot offers 2500 sq. ft. on the main & second floors (200AMP panel), plus 1250 sq. ft. in the basement with a separate entrance. Open concept design, the house is flooded with natural light through large windows & hardwood floors grace the main & second levels, complemented by oak stairs. Porcelain ceramic tiles adorn the entrance & all bathrooms. LED pot lighting illuminates the entire property, with exterior lights featuring sensors & a timer switch. The spacious custom kitchen flaunts ample storage, a convenient spice rack cabinet, quartz countertops & backsplash, complemented by Samsung S/S appliances including a gas stove & low-profile microwave/range hood. Exterior walls boast silver graphite insulation, with 8 parking spots. Located just 10 min from Wasaga Beach & 30 min from Barrie/Blue Mountain/Collingwood.
Rough-in gas connection (BBQ, Fireplace & Garage heater) LED lights in kitchen Cabinet & Bar Stool Cold Room. 100AMP Bsmt panel Separate hot & cold water lines in each bathroom. Master Br closet organizer. Garage door for backyard access.
Room Details:
| Room | Level | Length (m) | Width (m) | |||
|---|---|---|---|---|---|---|
| Living | Main | 8.53 | 2.99 | Hardwood Floor | Pot Lights | Large Window |
| Family | Main | 4.81 | 3.81 | Hardwood Floor | Pot Lights | Fireplace |
| Dining | Main | 2.74 | 5.02 | Hardwood Floor | Pot Lights | Window |
| Kitchen | Main | 4.11 | 4.87 | Hardwood Floor | Pot Lights | Stainless Steel Appl |
| Prim Bdrm | 2nd | 1.82 | 3.81 | Hardwood Floor | Pot Lights | 5 Pc Ensuite |
| 2nd Br | 2nd | 1.82 | 3.81 | Hardwood Floor | Pot Lights | Closet |
| 3rd Br | 2nd | 4.57 | 3.35 | Hardwood Floor | Pot Lights | Closet |
| 4th Br | 2nd | 3.04 | 4.87 | Hardwood Floor | Pot Lights | Closet |
| Laundry | Main | 2.28 | 2.13 | Porcelain Floor | Side Door | |
| Br | Bsmt | 4.41 | 3.65 | Closet | ||
| Br | Bsmt | 3.65 | 3.65 | Closet | ||
| Rec | Bsmt | B/I Bar |
