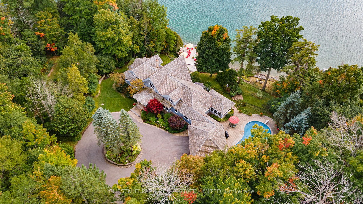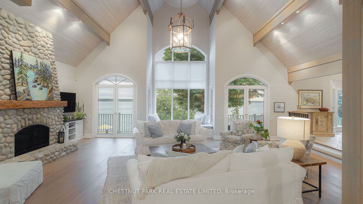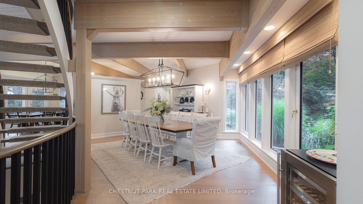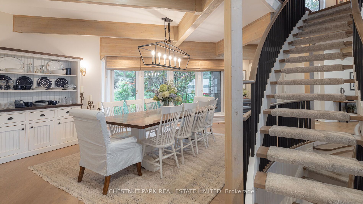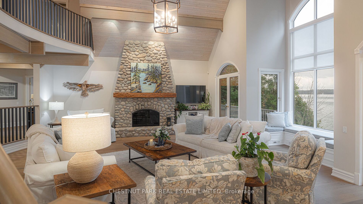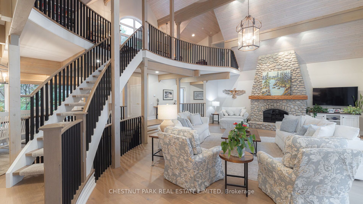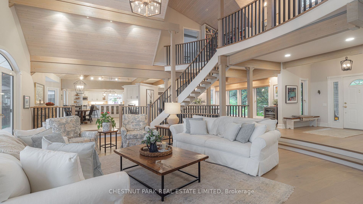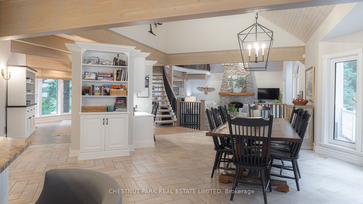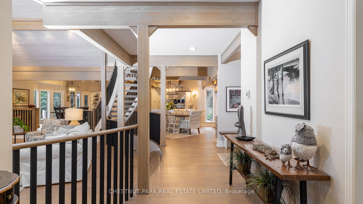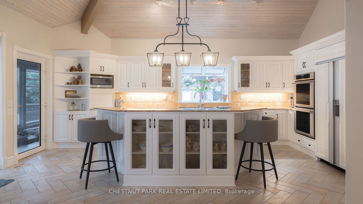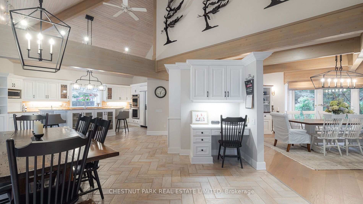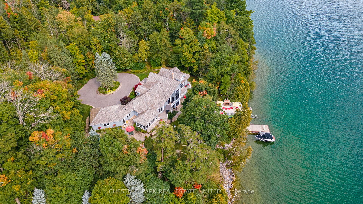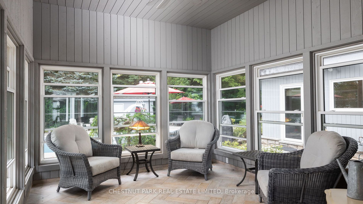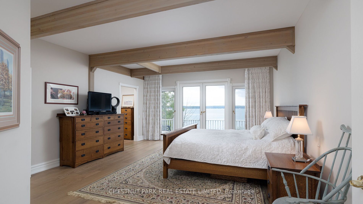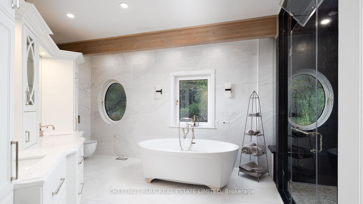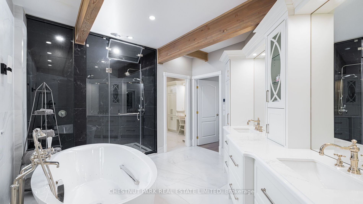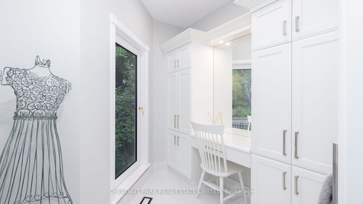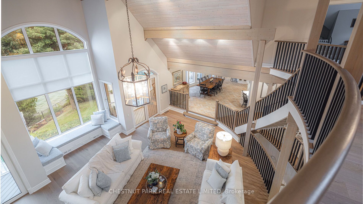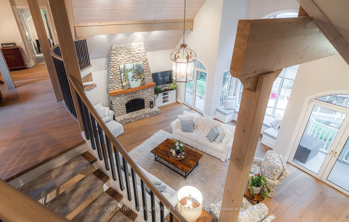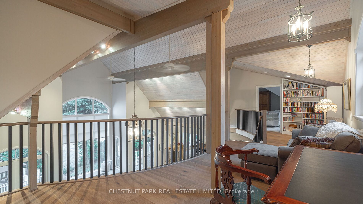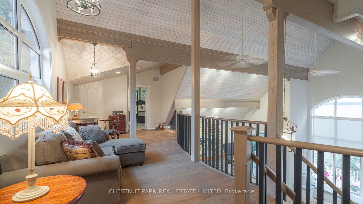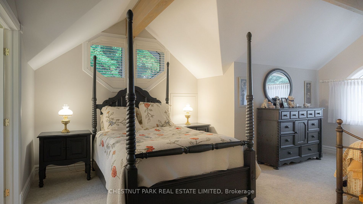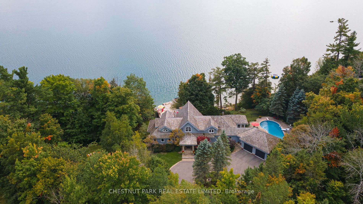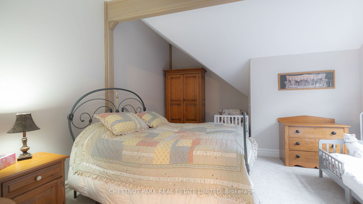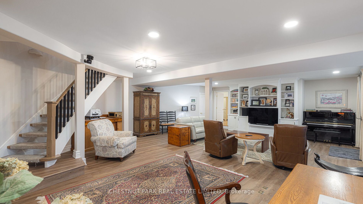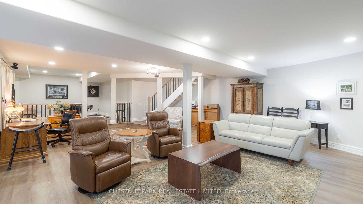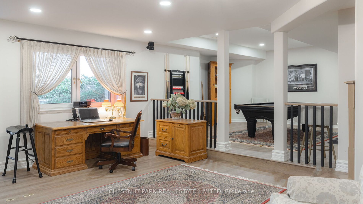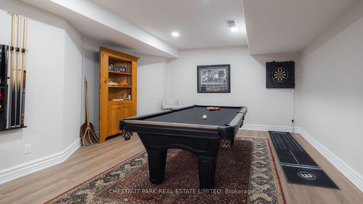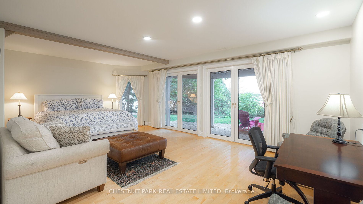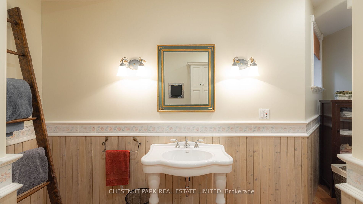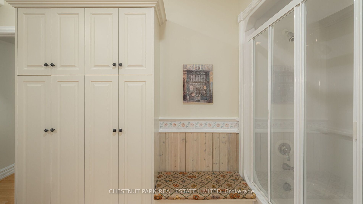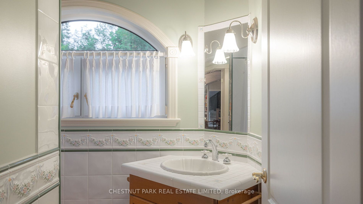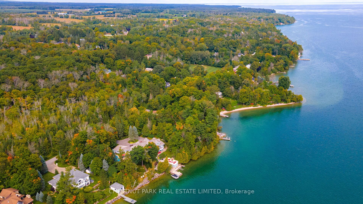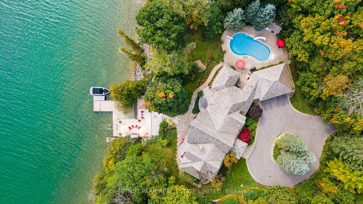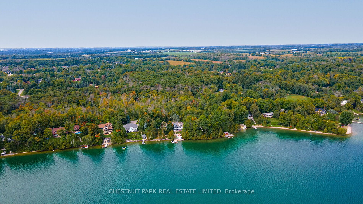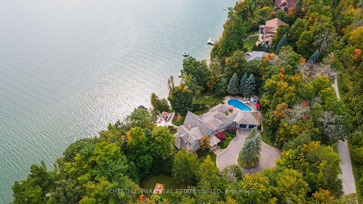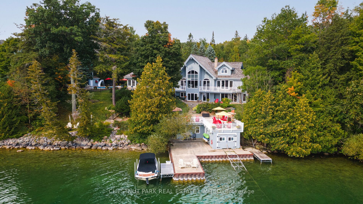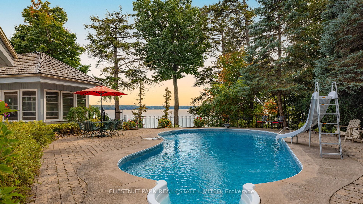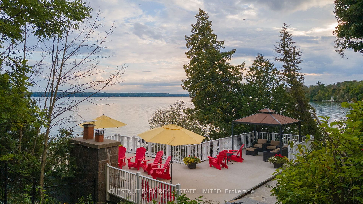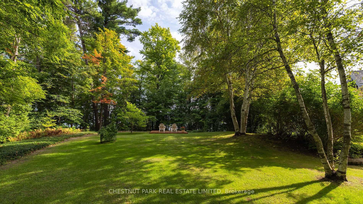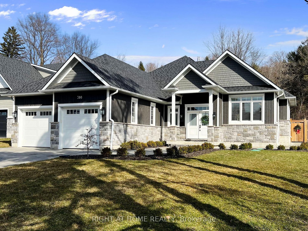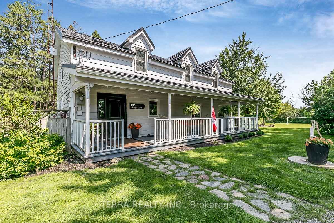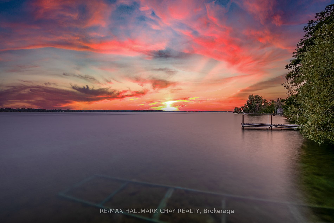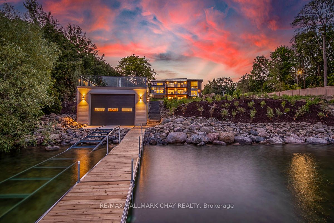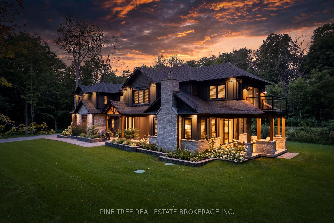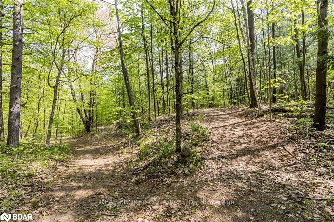153 Bay St
$6,850,000/ For Sale
Details | 153 Bay St
A 2022 revamp transformed this home into a lakeside haven. This estate blends elegance with classic cottage charm. Soaring ceilings and panoramic water views greet you. The expansive 340-foot private shoreline offers a private sanctuary. Unwind by the water on the boathouse deck, complete with a fireplace. Take a refreshing dip in the inviting in-ground salt waterpool. Custom windows flood the interior with natural light, while captivating 180-degree lake views mesmerize from every level. The finished walk-out lower level provides additional living space. The spacious side-yard allows for endless possibilities a tennis court or guest house. A circular driveway and landscaped gardens create a welcoming entrance. A fully fenced lakeside prioritizes safety. Nestled on a private road, tranquility reigns supreme. Escape the city and find peace in this rare gem. Experience the beauty of lakeside living a blend of elegance, luxury, and waterfront serenity.
Located on a dead end paved road. Minutes away from Go Train Station in Barrie.
Room Details:
| Room | Level | Length (m) | Width (m) | |||
|---|---|---|---|---|---|---|
| Living | Ground | 9.47 | 10.72 | Fireplace | Overlook Water | Vaulted Ceiling |
| Dining | Ground | 9.47 | 10.72 | O/Looks Garden | Formal Rm | Hardwood Floor |
| Kitchen | Ground | 9.71 | 6.27 | French Doors | Overlook Water | Breakfast Bar |
| Solarium | Ground | 6.10 | 3.80 | Ceramic Floor | Overlook Water | O/Looks Pool |
| Prim Bdrm | Ground | 4.83 | 5.16 | 6 Pc Ensuite | French Doors | Balcony |
| Laundry | Ground | 5.46 | 2.64 | W/O To Balcony | Access To Garage | B/I Closet |
| 2nd Br | Upper | 5.00 | 4.52 | Broadloom | O/Looks Garden | |
| 3rd Br | Upper | -22.00 | 6.25 | Semi Ensuite | Overlook Water | |
| Family | Upper | 9.55 | 4.07 | Overlook Water | O/Looks Living | B/I Bookcase |
| Games | Lower | 5.28 | -35.00 | Hardwood Floor | Combined W/Rec | |
| 4th Br | Lower | 7.34 | 8.24 | W/O To Water | French Doors | 4 Pc Ensuite |
| Rec | Lower | 9.51 | 9.34 | W/O To Patio | French Doors | W/O To Water |
