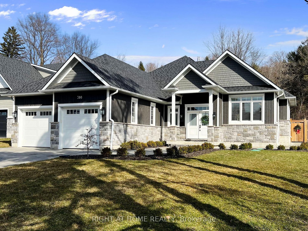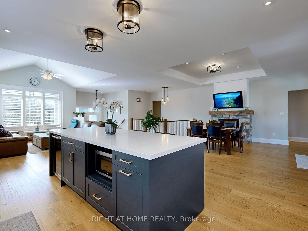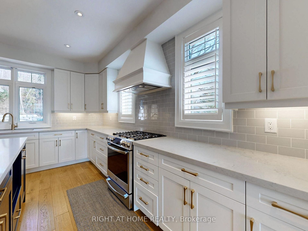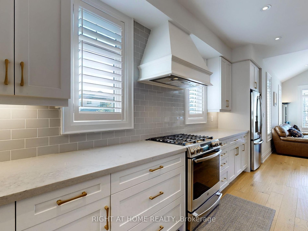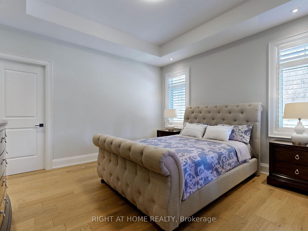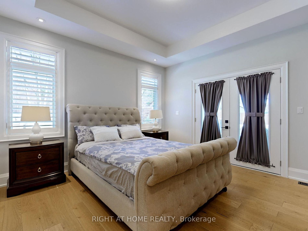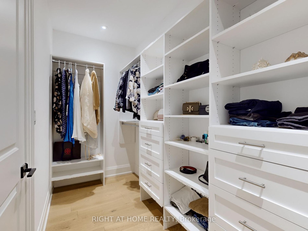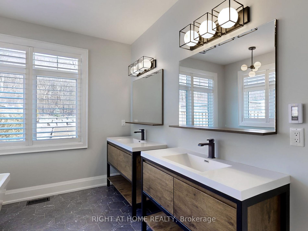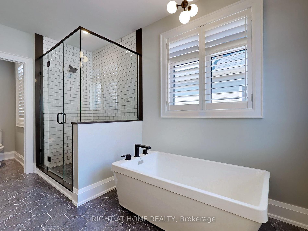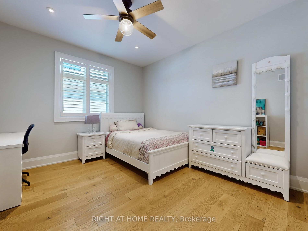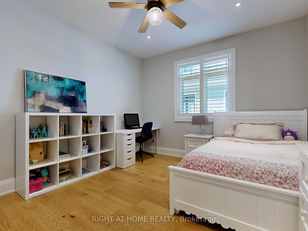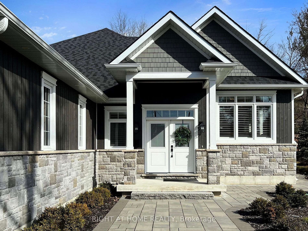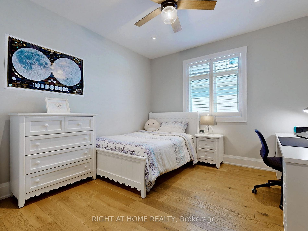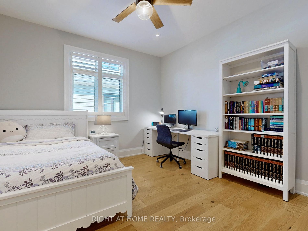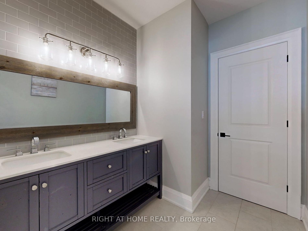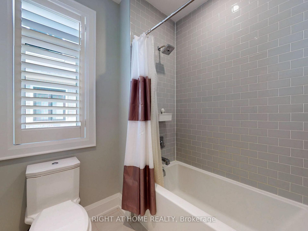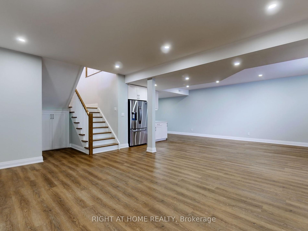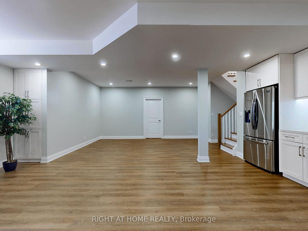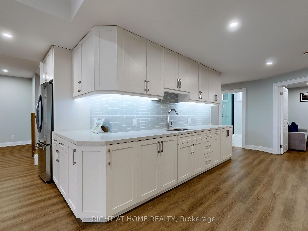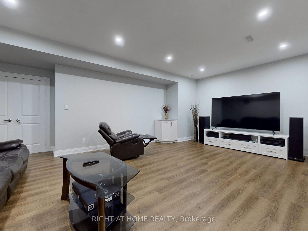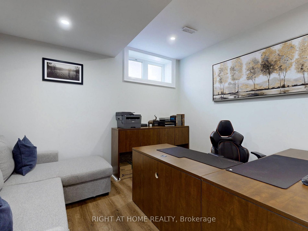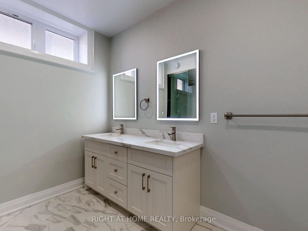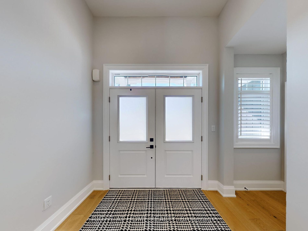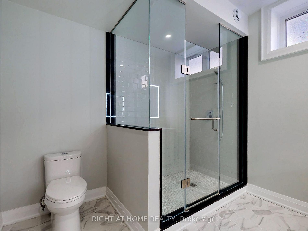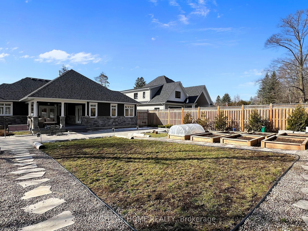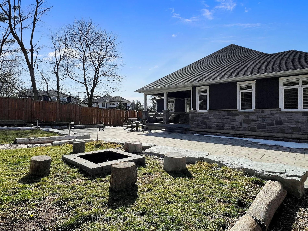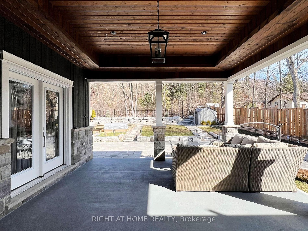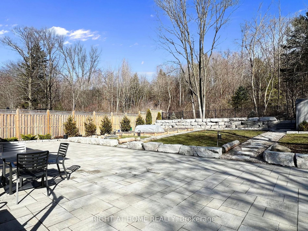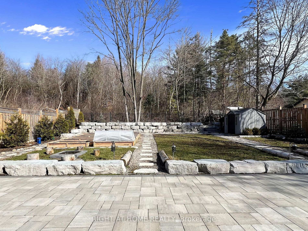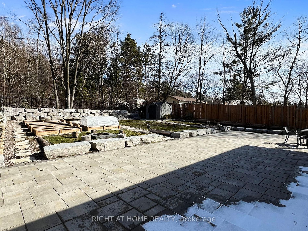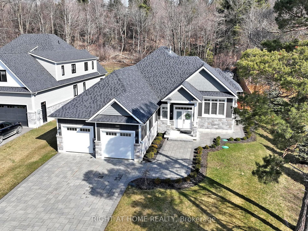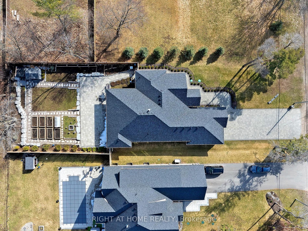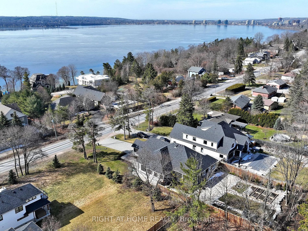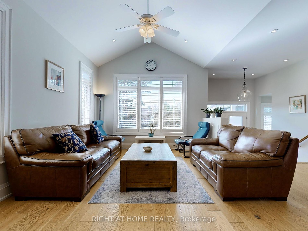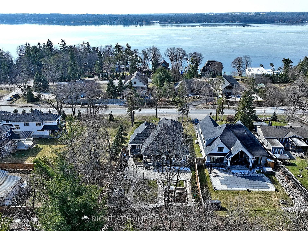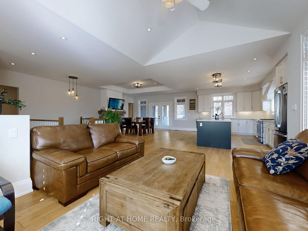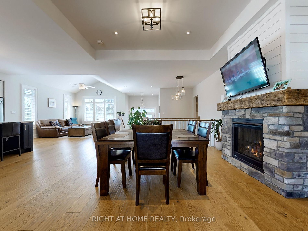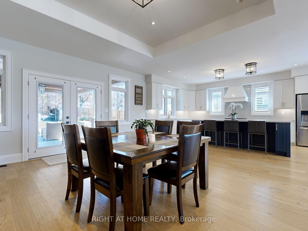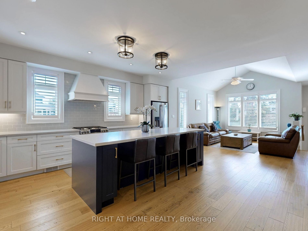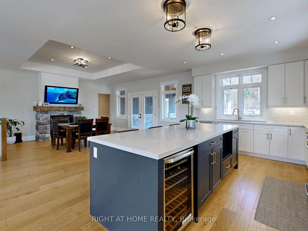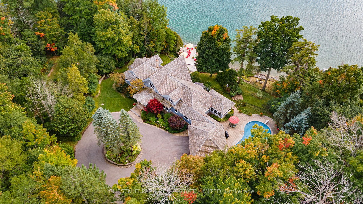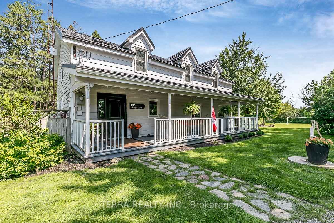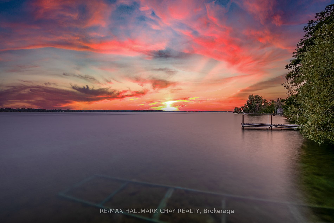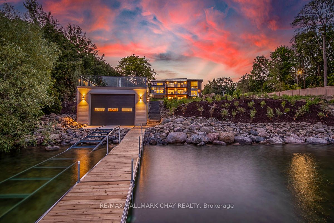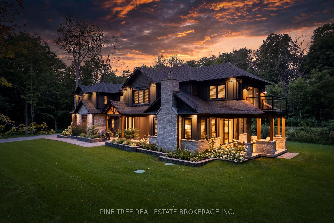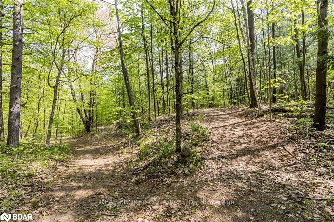300 Shanty Bay Rd
$2,199,000/ For Sale
Details | 300 Shanty Bay Rd
Prestigious Custom-Built Open Concept House in Barries Most Sought After East-End. 2019 Built Bungalow (Original Owner) gives almost 4,500 sqft Living Space on a 73.73x203.43 Ft Lot. Wide & Deep Double Car Garage Plus 12 Cars parking on the Interlock Driveway. Professionally Finished Backyard w/ Back to Hill/Forest (very Private), Bonfire, Vegetable Garden, & Tray Ceiling Porch. 3+2 Bedrms & 9 Ft Ceilings on Main Flr & Bsmt. Big Windows W/ California Shutters & Pot lights Thr-Out Whole House. Hardwood Flr on the Main Flr W/ 7 Baseboard. Vault Ceiling in Dining Rm Gives More Space & Sunlight from the South. Almost 10 Central Island W/ Quartz Countertop. Family Rm W/ Coved Ceiling & Remote-Ctrld Gas Fireplace Steps out to Tray Ceiling Porch. Primary Bedrm W/ 5-piece Ensuite (Heated Flr), Walk-in Closet & Step-Out to the Porch. Shared 5 Piece Washrm also has Heated Flr. Professionally Designed & Finished Bsmt with a Large Rec. Rm Plus a Theater Rm, 2 Bedrms & a 4-piece Washrm.
Enjoy Both the Rural and Urban Lifestyle. 5 Mins Away from Barries Downtown Core & Waterfront Attractions. Mins Walk to Kempenfelt Bay, Johnston Beach, North Shore Trail, and Barrie Yacht Club. Best Primary & Secondary School in Barrie.
Room Details:
| Room | Level | Length (m) | Width (m) | |||
|---|---|---|---|---|---|---|
| Dining | Ground | 4.26 | 3.50 | O/Looks Frontyard | Vaulted Ceiling | Open Concept |
| Kitchen | Ground | 5.60 | 4.80 | O/Looks Backyard | Centre Island | Open Concept |
| Family | Ground | 4.95 | 4.20 | W/O To Porch | Fireplace | Open Concept |
| Prim Bdrm | Ground | 4.10 | 4.10 | W/I Closet | 5 Pc Ensuite | W/O To Porch |
| 2nd Br | Ground | 3.80 | 3.50 | Ceiling Fan | Pot Lights | Closet |
| 3rd Br | Ground | 3.80 | 3.50 | Ceiling Fan | Pot Lights | Closet |
| Rec | Bsmt | 8.30 | 5.97 | Wet Bar | Pot Lights | Large Window |
| Media/Ent | Bsmt | 6.73 | 4.50 | Pot Lights | ||
| 4th Br | Bsmt | 5.23 | 3.56 | W/I Closet | Pot Lights | Window |
| 5th Br | Bsmt | 4.04 | 3.56 | Window | Pot Lights | 4 Pc Bath |
