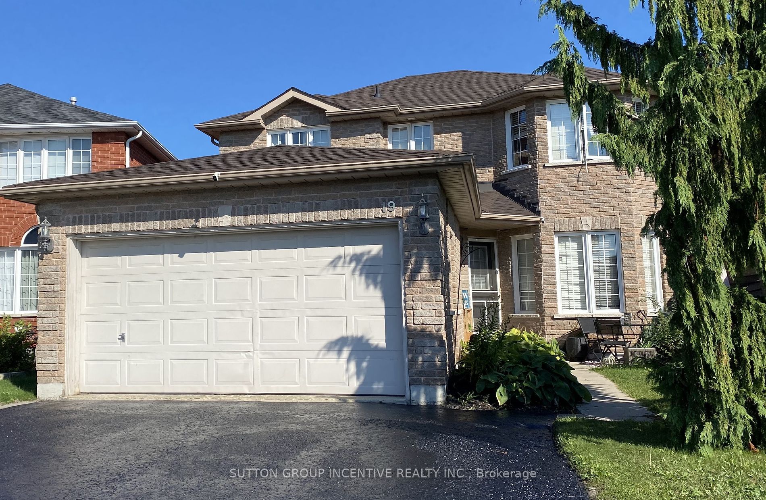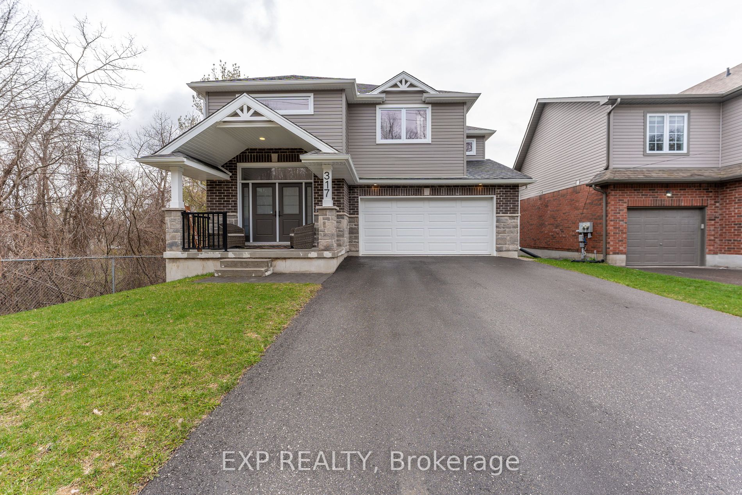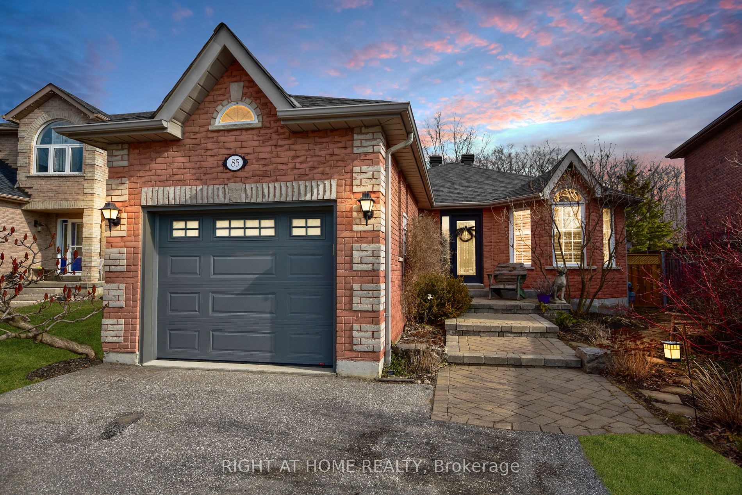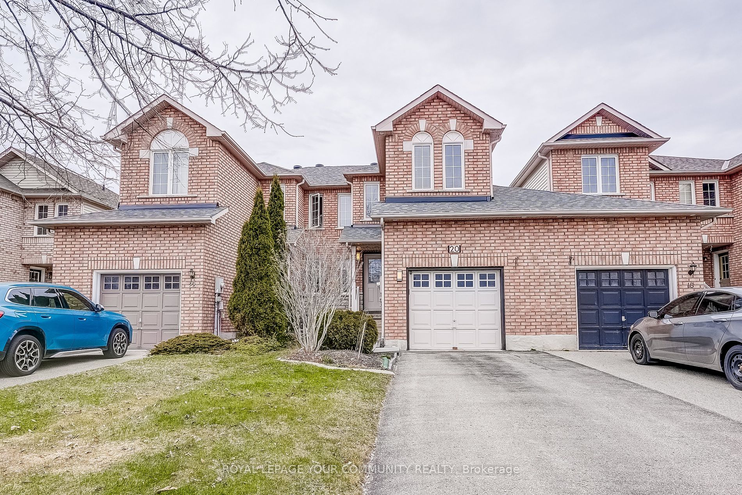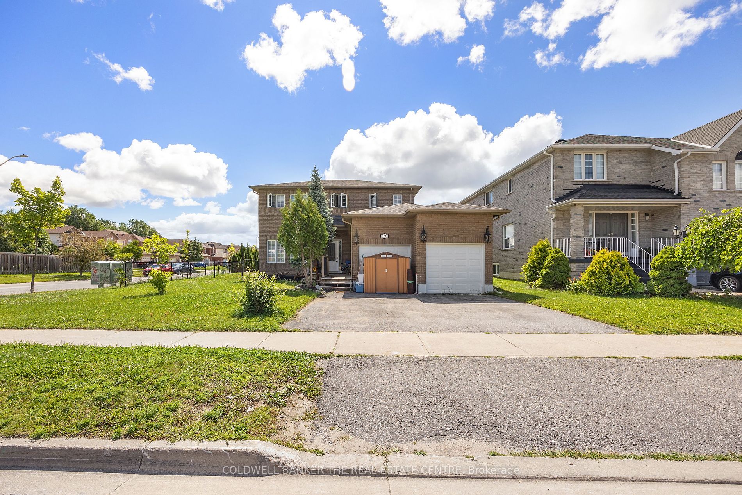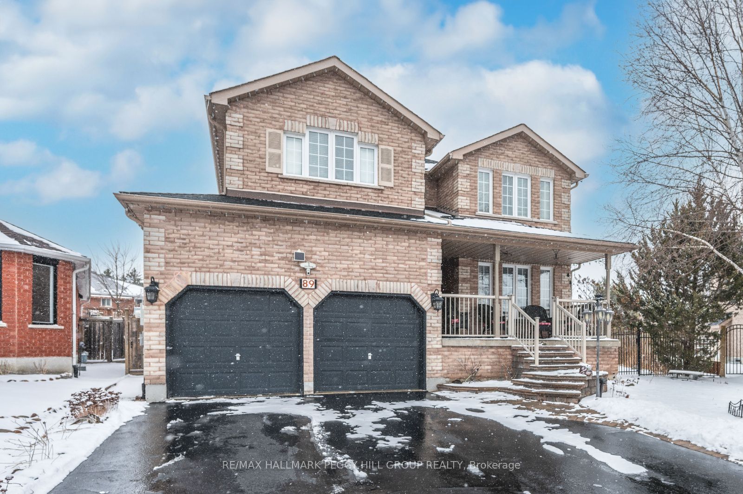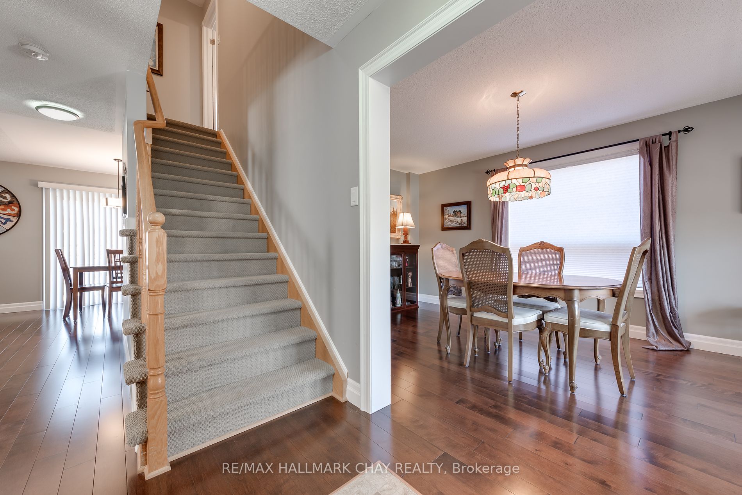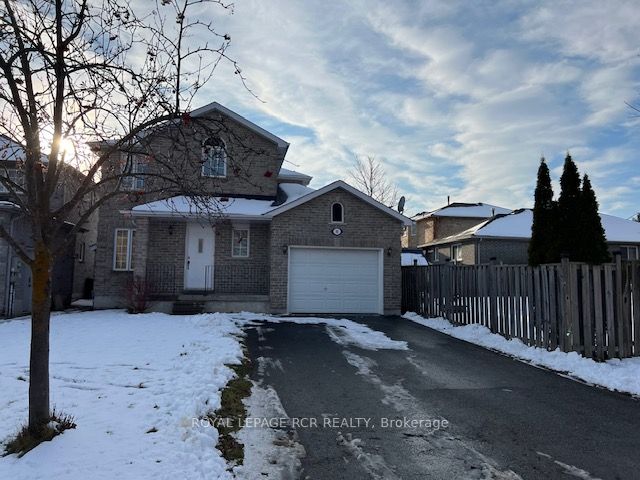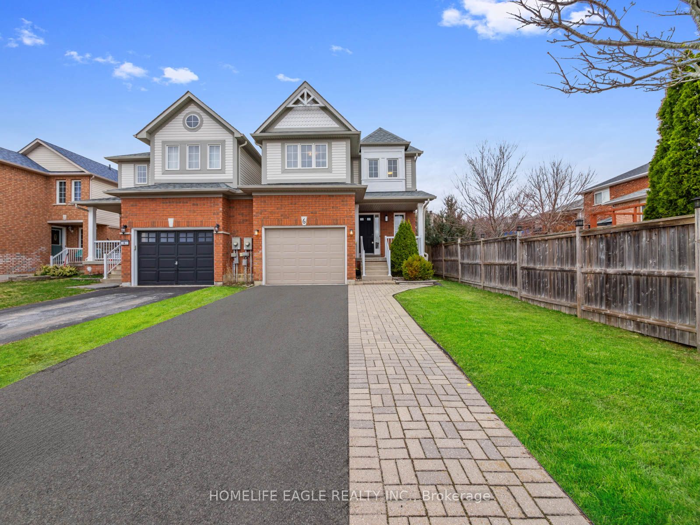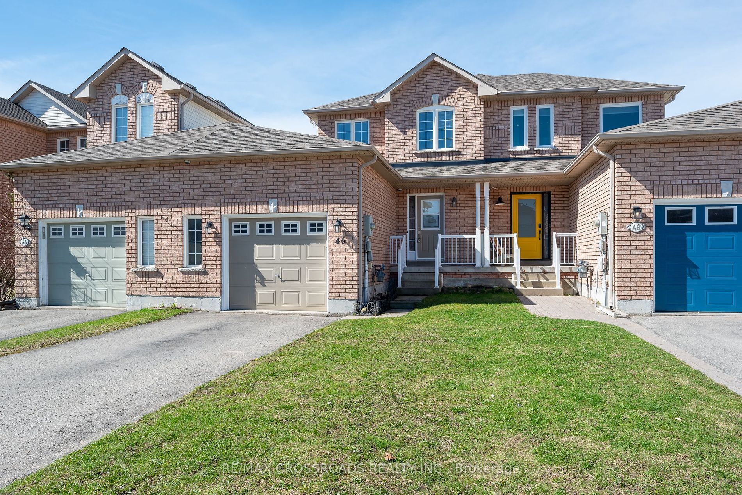19 Mcavoy Dr
$969,000/ For Sale
Details | 19 Mcavoy Dr
Beautiful open concept home on fenced 39.35 ft x 109.93 ft private yard, Ideal for extended family with self contained one bedroom in-law suite, its own laundry facilities, four pc bath, separate entrance. Ample parking for three vehicles, plus a one and a half car garage. This family friendly neighbourhood is close to Transit, parks, hwy 400 and all amenities. Float in the beautiful heated pool while taking in the gorgeous maintenance free interlocking stone back yard oasis. Cozy main floor family room with gas fireplace just off kitchen nook. The main floor eat-in kitchen has plenty of seating with two breakfast bars perfect for entertaining and is open to living room area. Walk out from eating area to private pool area, Convenient Main floor laundry. Second floor boasts as spacious primary master bedroom with large ensuite bath and walk-in closet. Two spacious bedrooms with double closets and large windows to provide ample natural lighting also linen closet.
INGROUND POOL
Room Details:
| Room | Level | Length (m) | Width (m) | |||
|---|---|---|---|---|---|---|
| Living | Bsmt | 4.27 | 3.71 | W/O To Garage | ||
| Kitchen | Bsmt | 3.86 | 3.66 | |||
| Br | Bsmt | 3.89 | 3.05 | |||
| Bathroom | Bsmt | 4 Pc Bath | ||||
| Exercise | Bsmt | 3.66 | 3.35 | |||
| Foyer | Main | 5.18 | 1.52 | Circular Stairs | ||
| Living | Main | 5.79 | 3.20 | |||
| Family | Main | 5.38 | 3.20 | Gas Fireplace | ||
| Kitchen | Main | 12.57 | 3.05 | Breakfast Bar | Family Size Kitchen | Eat-In Kitchen |
| Br | 2nd | 5.82 | 3.25 | Separate Shower | 4 Pc Ensuite | Soaker |
| 2nd Br | 2nd | 4.19 | 3.25 | Closet | ||
| 3rd Br | 2nd | 4.19 | 3.07 |
