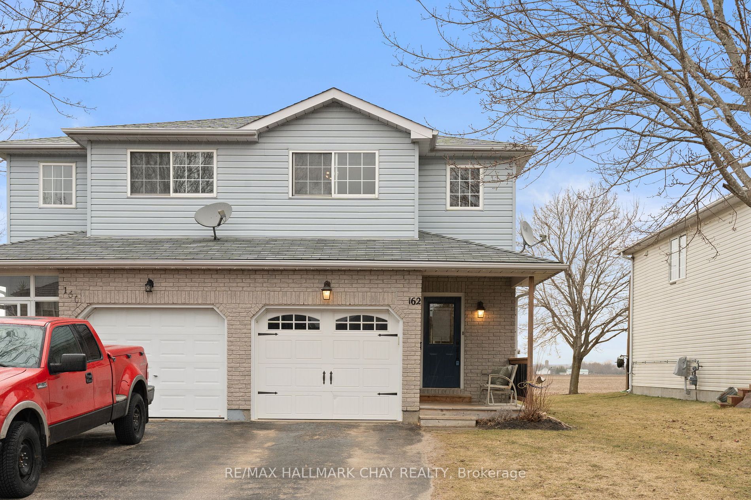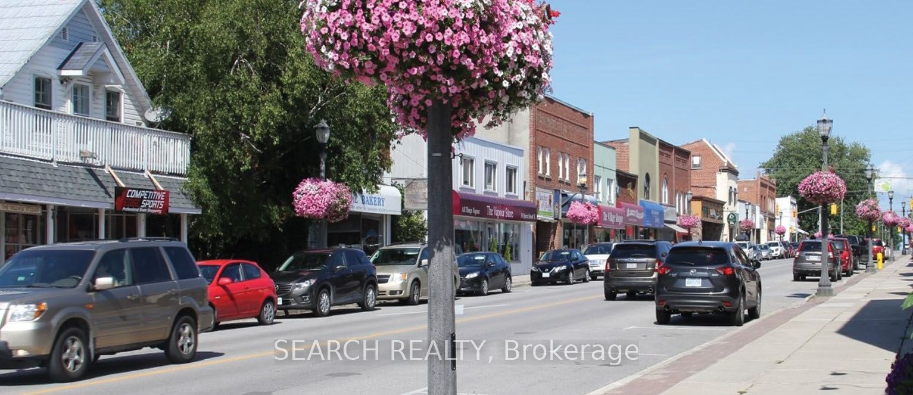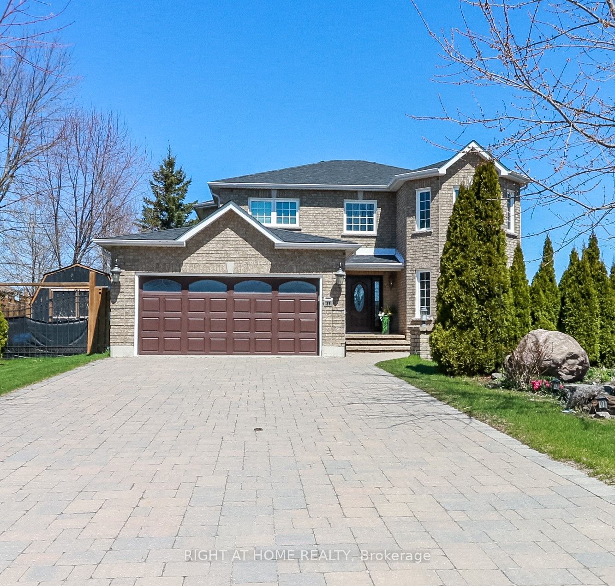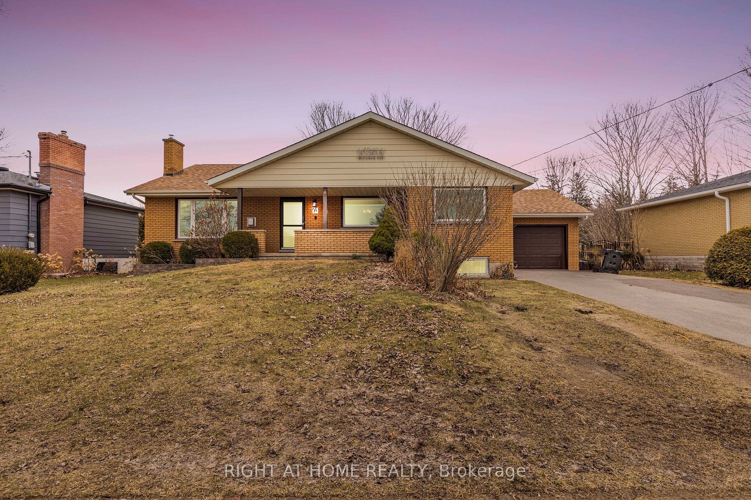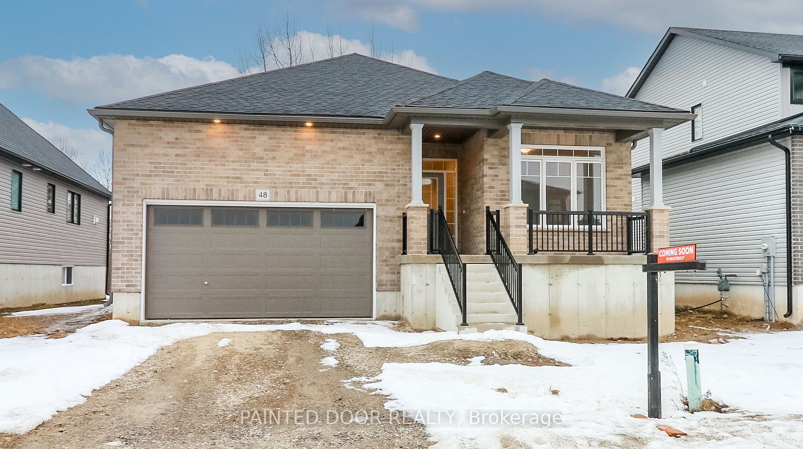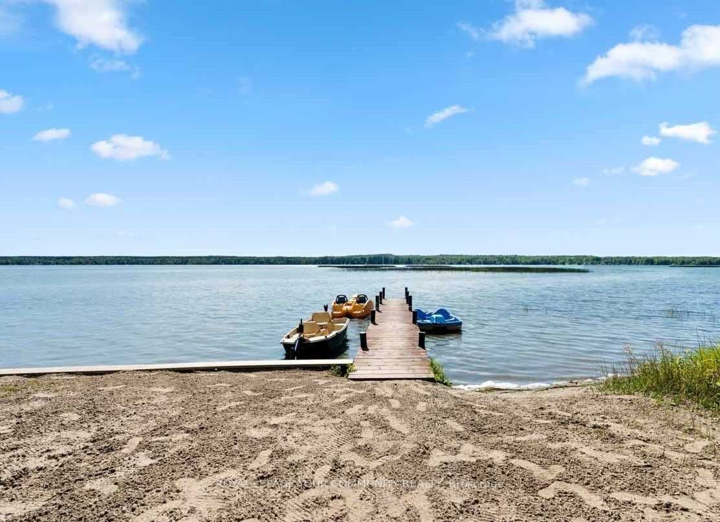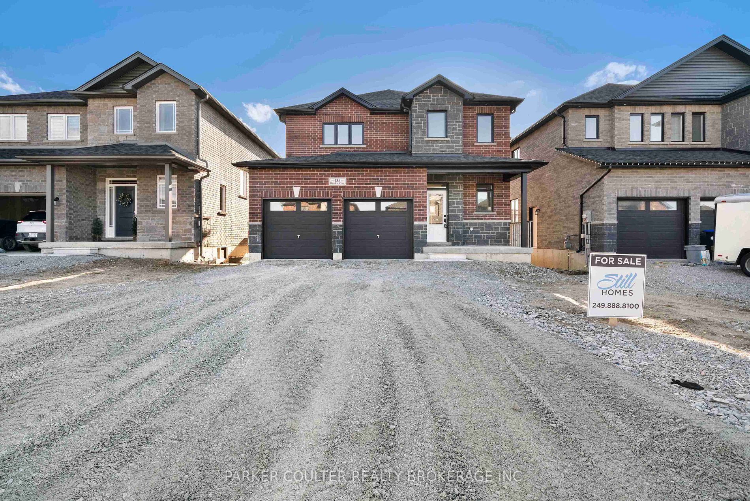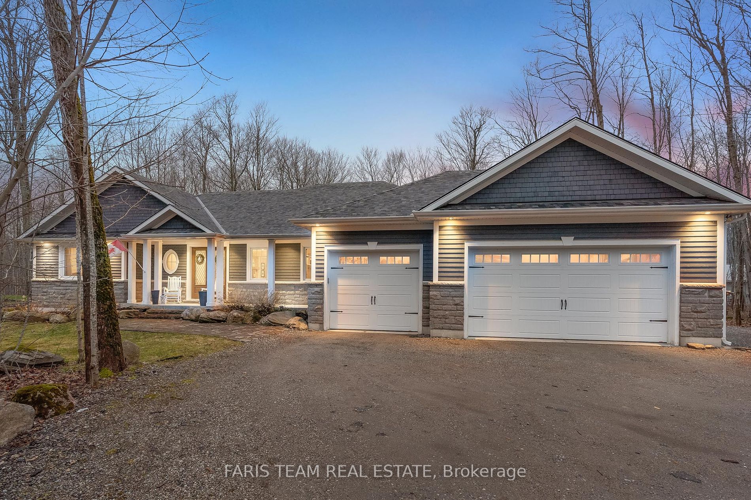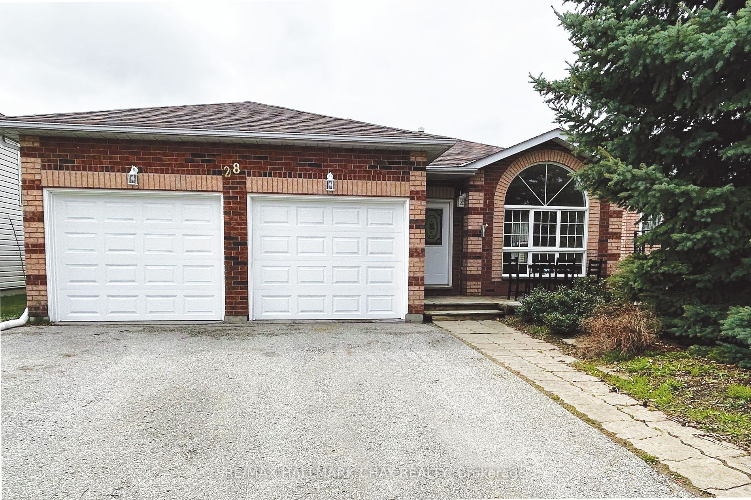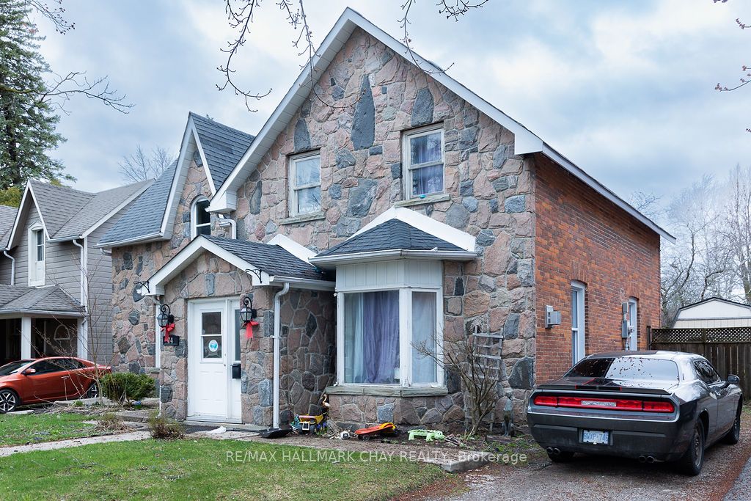162 Ritchie Cres
$639,162/ For Sale
Details | 162 Ritchie Cres
Discover your dream home in Elmvale's welcoming embrace, where modern elegance meets the warmth of community spirit. This beautiful semi-detached home, nestled in a serene neighborhood, offers a lifestyle of comfort and convenience. From the covered front porch to the open floor plan, this is the home you've been waiting for. Enjoy a main floor powder rm & entry in to the garage and a stunning kitchen that stands as the heart of this home boasting a center island, abundant storage, and breakfast bar. It seamlessly transitions into the bright living room & dining area, adorned with built-in shelving. This inviting space, perfect for gatherings, leads directly to the deck where you can enjoy views of the lush farmland. On the top floor, enjoy 3 great size bedrooms all with updated laminate flooring and a primary bedroom with double closets & semi ensuite to the renovated main bathroom. Downstairs, the fully finished basement unfolds as a versatile space, complete with a rec room,
a full bathroom, and laundry facilities. Elmvale's vibrant community spirit, enriched by events like the maple syrup festival and the Elmvale Fair, adds to the appeal of this property. Embrace a lifestyle where convenience meets community
Room Details:
| Room | Level | Length (m) | Width (m) | |||
|---|---|---|---|---|---|---|
| Bathroom | Main | 2 Pc Bath | ||||
| Kitchen | Main | 4.22 | 3.56 | Centre Island | Updated | Open Concept |
| Dining | Main | 2.57 | 3.15 | Laminate | Open Concept | W/O To Deck |
| Living | Main | 2.72 | 3.15 | Large Window | Laminate | Open Concept |
| Bathroom | Upper | Semi Ensuite | 4 Pc Bath | Updated | ||
| Prim Bdrm | Upper | 4.57 | 3.15 | Double Closet | Laminate | Semi Ensuite |
| 2nd Br | Upper | 2.64 | 3.30 | Laminate | ||
| 3rd Br | Upper | 3.10 | 5.36 | Laminate | ||
| Bathroom | Bsmt | Updated | 4 Pc Bath | |||
| Rec | Bsmt | 4.98 | 4.42 | Laminate | ||
| Laundry | Bsmt |
