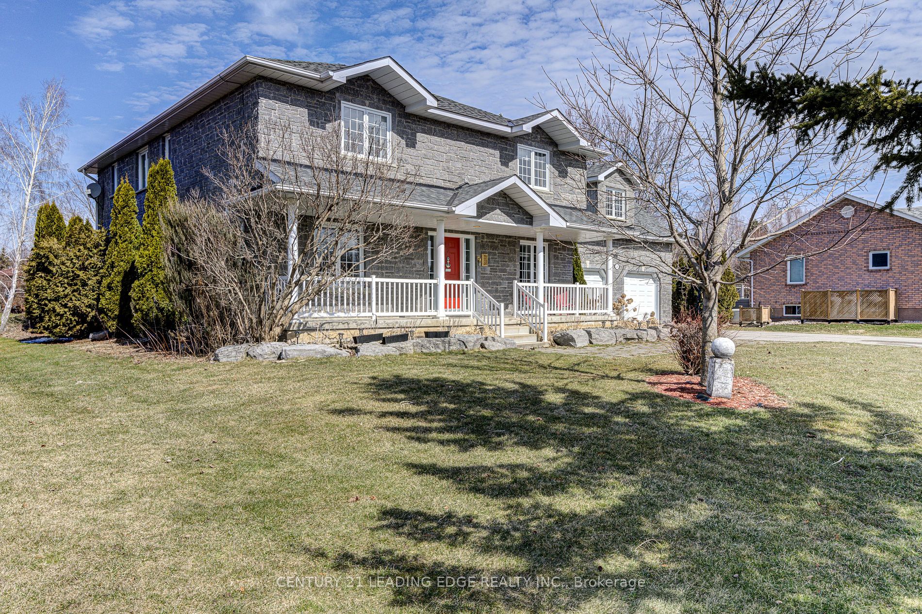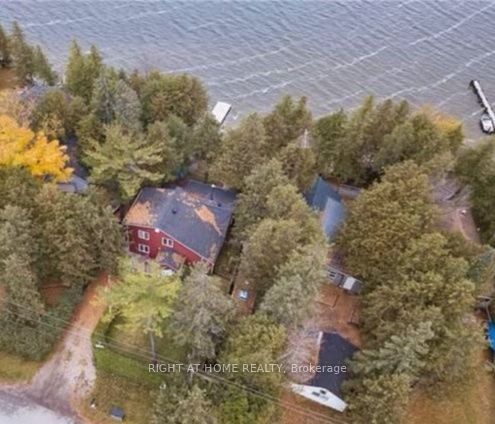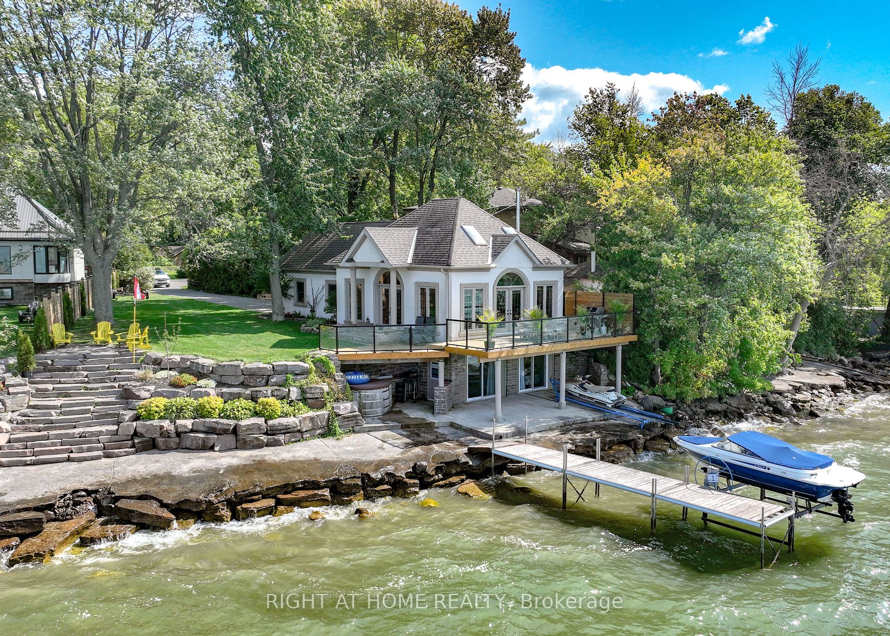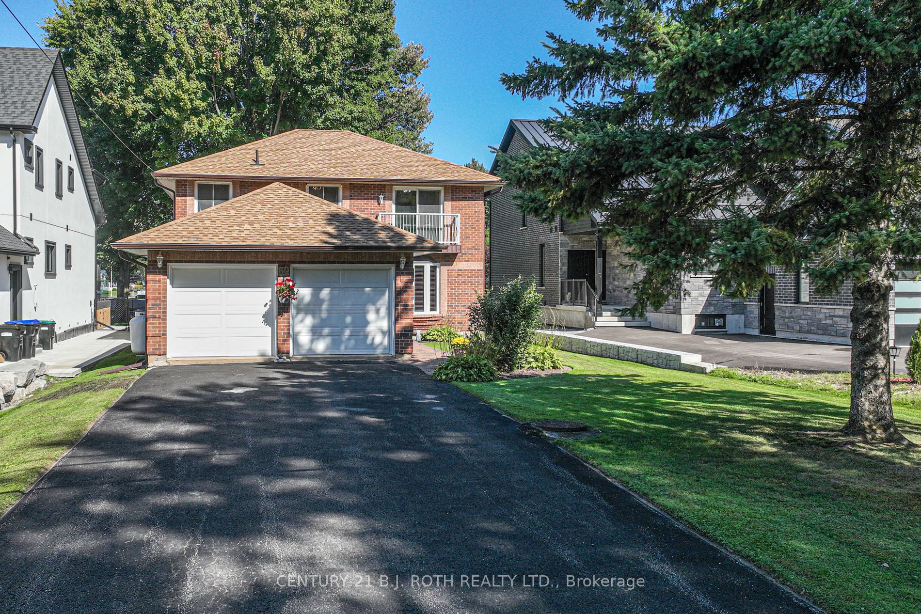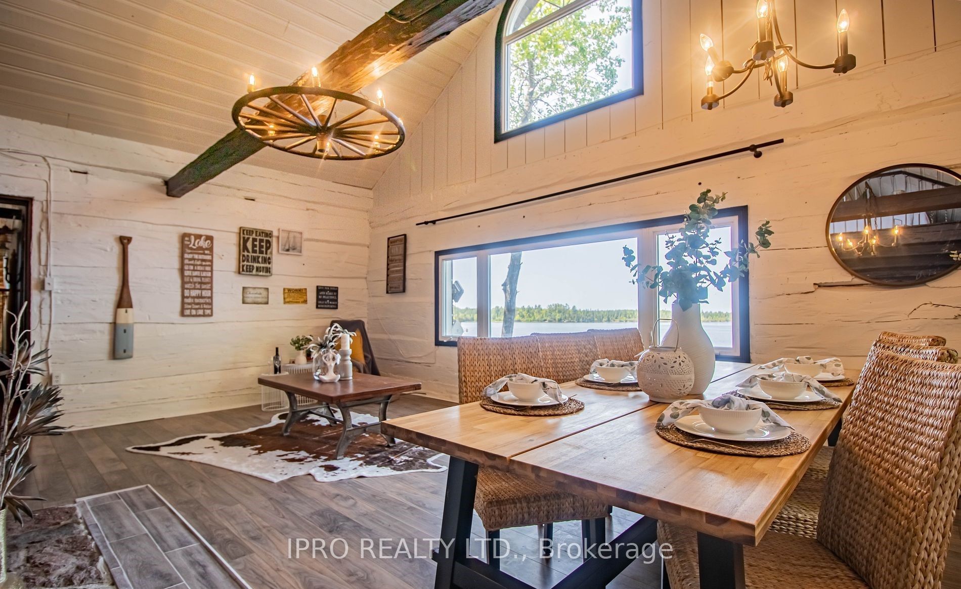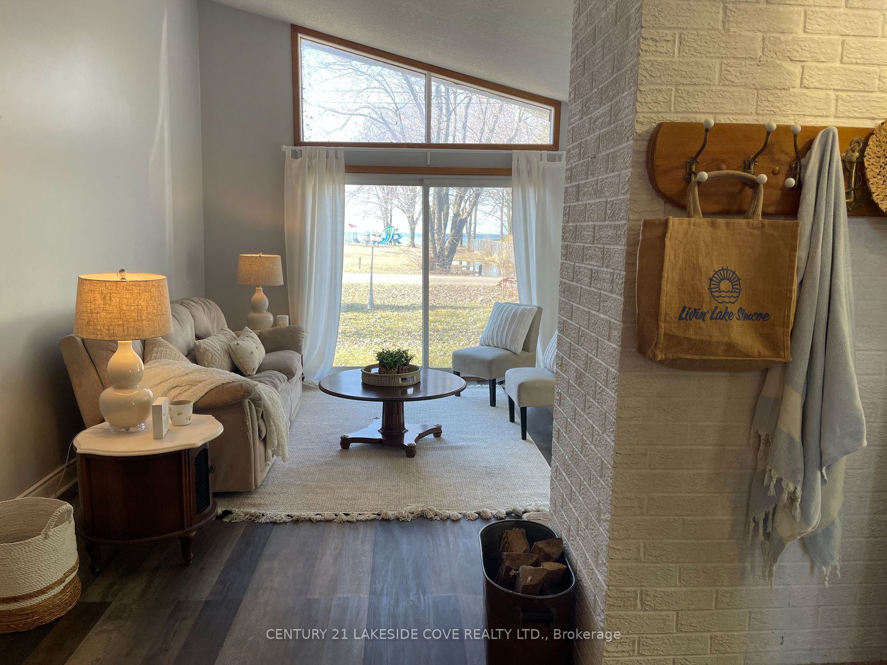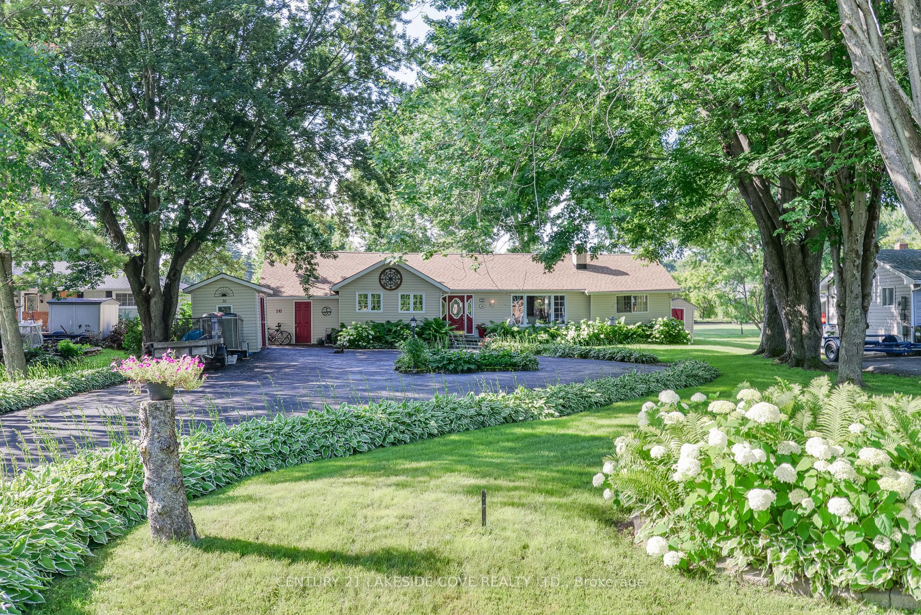26 Maple Gate
$1,558,800/ For Sale
Details | 26 Maple Gate
Custom built 4/5 bedroom home finished from top to bottom in prestigious Bayshore Village. Featuring a large eat-in Kit with quarts counter tops, screened in porch over looks tranquil pond. Large dining room for all family gatherings. Prim/Br. has huge 5pc Ensuite with relaxing soaker tub. The remaining 3 upper br. share 2 bathrooms, the main fl. den/5th br has access to 3pc bath on main floor. Large double heated garage. Inground sprinkler system. Upstairs family room has flr to ceiling propane fireplace and built in wet bar, entertainers delight. Seller Is A Member In Good Standing with Bayshore Village Association. Membership Fee is $975/Yr And Gives You Access To All Amenities Including, 3 Marinas/Golf/Pickleball/Tennis/Salt Water Pool/Club House and all Social activities ,Member of the Bell Fibe TV/Internet Service at preferred rate
Fridge; Stove; Built-in Dishwasher; Microwave above Stove: Washer; Dryer; Central Air; Propane Furnace: Water Softener: Inground sprinkler system And All Equipment; Sump Pump Plus Back-up; Central Vac;
Room Details:
| Room | Level | Length (m) | Width (m) | |||
|---|---|---|---|---|---|---|
| Kitchen | Main | 6.01 | 4.21 | Quartz Counter | ||
| Living | Main | 4.47 | 3.70 | O/Looks Dining | Large Window | |
| Dining | Main | 4.44 | 3.09 | |||
| Family | Main | 4.64 | 4.44 | W/O To Porch | ||
| Den | Main | 3.04 | 3.04 | French Doors | ||
| Family | 2nd | 6.14 | 4.41 | B/I Bookcase | Fireplace | Wet Bar |
| Prim Bdrm | 2nd | 6.14 | 4.41 | Soaker | 5 Pc Ensuite | W/W Closet |
| Br | 2nd | 3.63 | 3.30 | |||
| Br | 2nd | 4.36 | 3.30 | Semi Ensuite | ||
| Br | 2nd | 4.58 | 3.96 |
