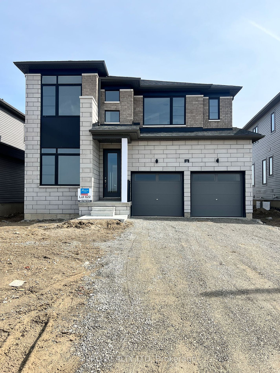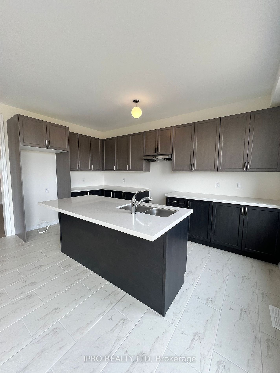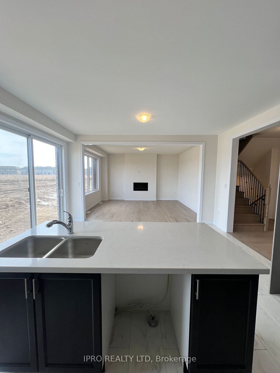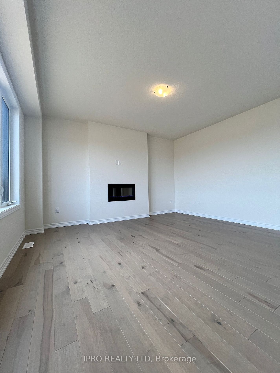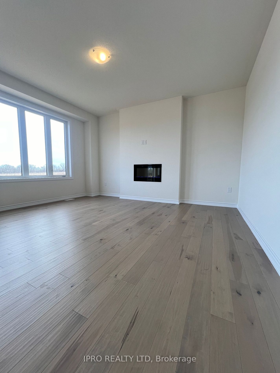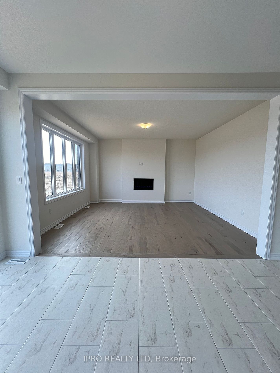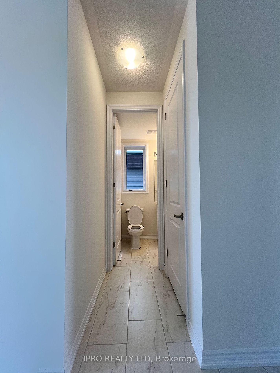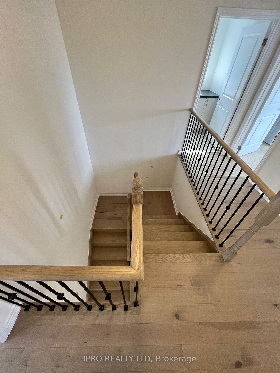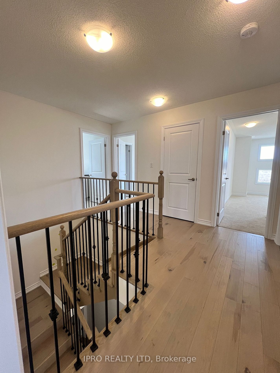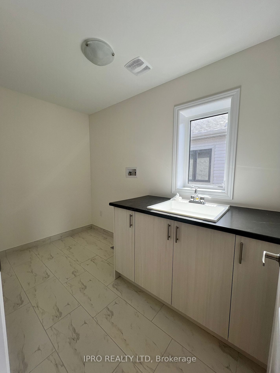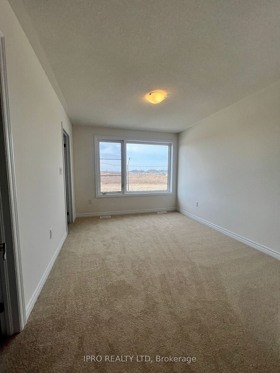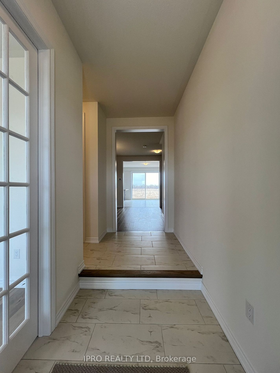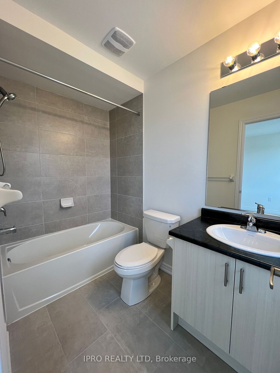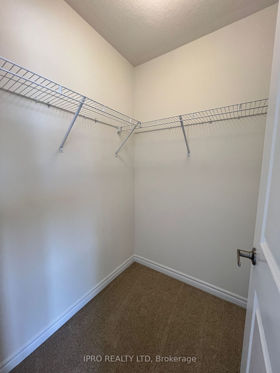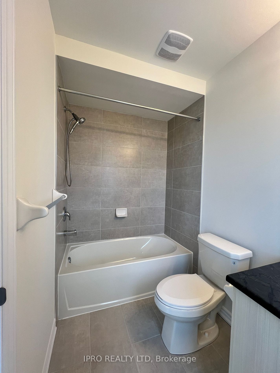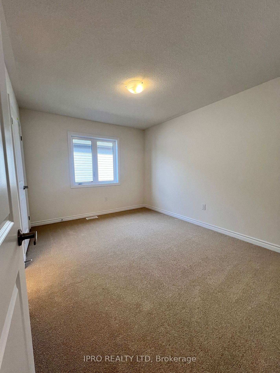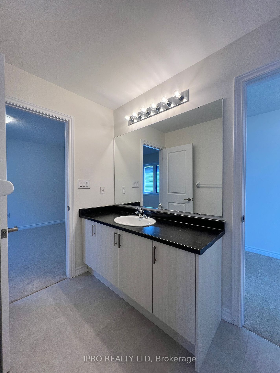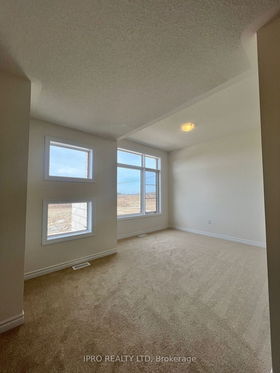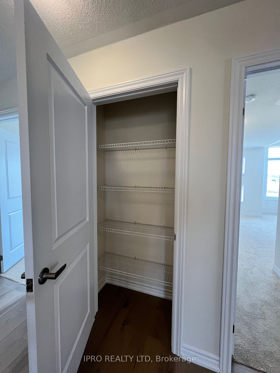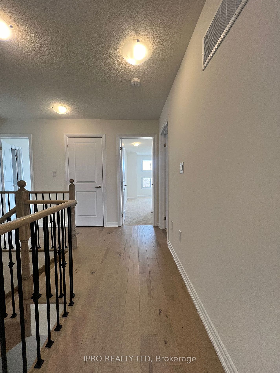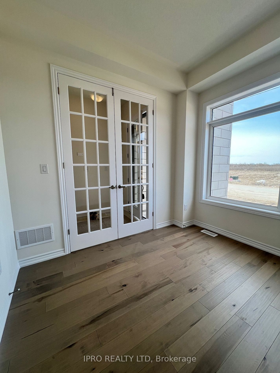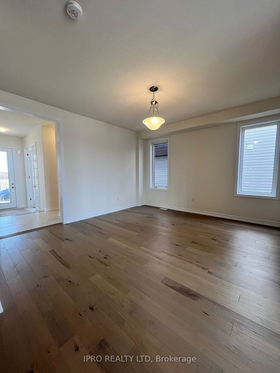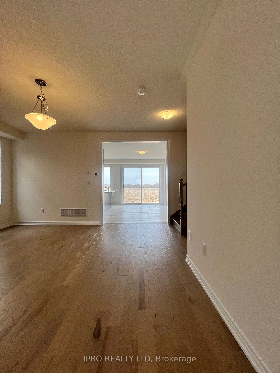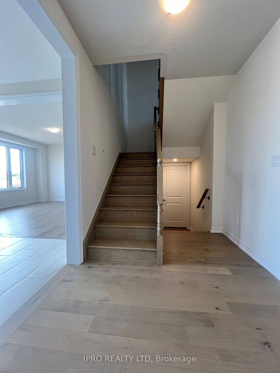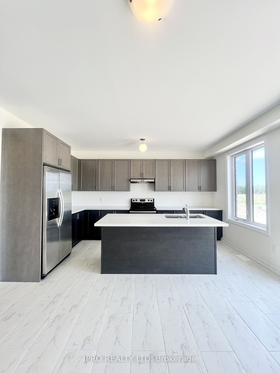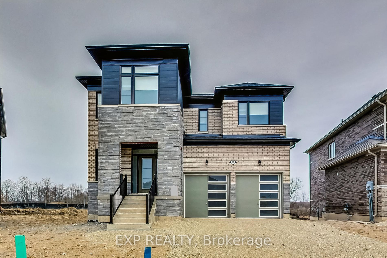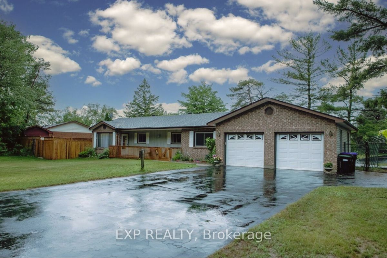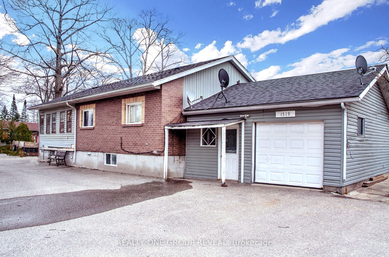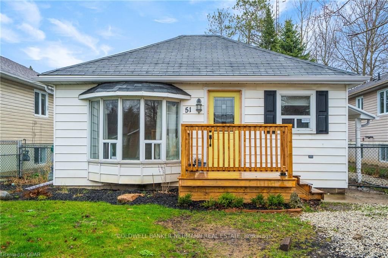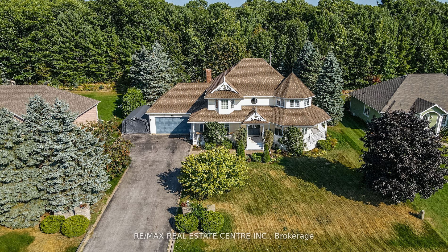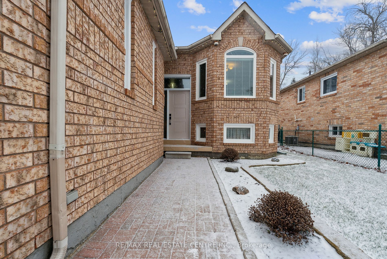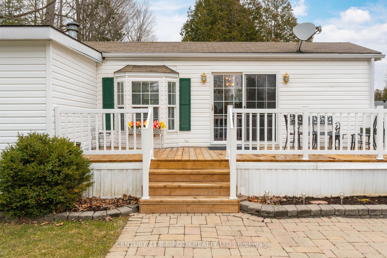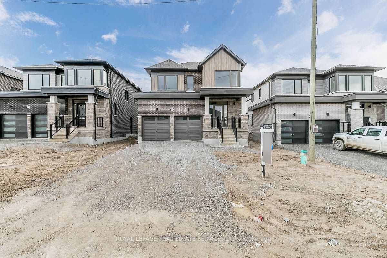146 Union Blvd
$1,099,990/ For Sale
Details | 146 Union Blvd
Welcome to This Brand New, Luxurious Detached House That Epitomizes Contemporary Living at Its Finest. This Stunning Property Features: 4 Bedrooms, 4 Washrooms, & 6-Car Parking. Upon Arrival, You'll Be Captivated by The Elegant Facade, Showcasing Modern Architectural Elements & Impeccable Craftsmanship. Step Inside to Discover a Meticulously Designed Interior That Seamlessly Blends Comfort, Functionality, & Sophistication. 9ft Ceiling, 8ft Doors, Hardwood Floors, Oak Stairs, Iron Pickets, Dining Room, Expansive Family Room w/Electric Fireplace, Den w/French Doors. The Gourmet Kitchen Is a Culinary Enthusiast's Dream, Featuring Premium, Two-Toned Cabinetry, And Quartz Countertops, Perfect for Both Everyday Cooking & Entertaining Guests. Each Of The 4 Bedrooms Is a Peaceful Retreat, Offering Ample Space, Big Closets & All Bedrooms are Connected to a Washroom to Accommodate Your Needs. Laundry on the 2nd floor. Park Right in Front of The House. Close to Wasaga Beach & All Amenities.
2654 Sqft Brand New House with Tarion Warranty. Premium Lot with Park Right in Front of The House. The Appliances will be Provided Before Closing. Gas Line for Stove, Water Line for Fridge, 200 Amps Electrical. Big Windows in The Basement.
Room Details:
| Room | Level | Length (m) | Width (m) | |||
|---|---|---|---|---|---|---|
| Den | Main | French Doors | Hardwood Floor | Large Window | ||
| Dining | Main | Hardwood Floor | Window | |||
| Family | Main | Electric Fireplace | Hardwood Floor | Large Window | ||
| Kitchen | Main | Quartz Counter | Tile Floor | Breakfast Bar | ||
| Breakfast | Main | Breakfast Area | Tile Floor | O/Looks Backyard | ||
| Prim Bdrm | 2nd | W/I Closet | 6 Pc Ensuite | Large Window | ||
| 2nd Br | 2nd | W/I Closet | 4 Pc Ensuite | O/Looks Park | ||
| 3rd Br | 2nd | Large Window | 4 Pc Bath | O/Looks Park | ||
| 4th Br | 2nd | Window | 4 Pc Bath | Large Closet | ||
| Laundry | 2nd | Window | Laundry Sink | Laundry Sink |
