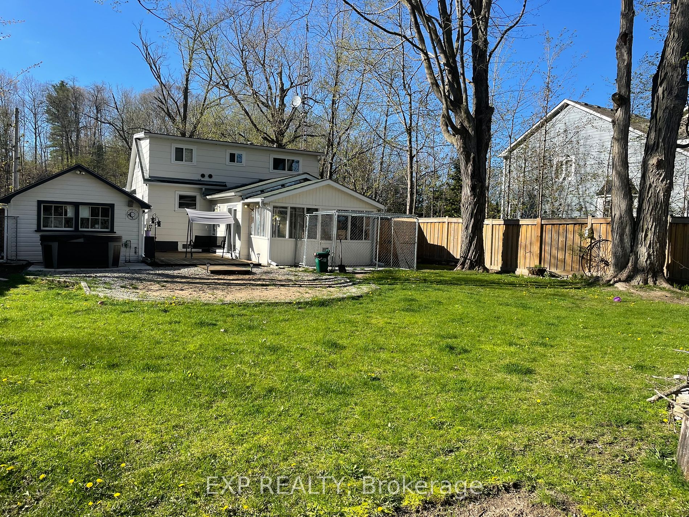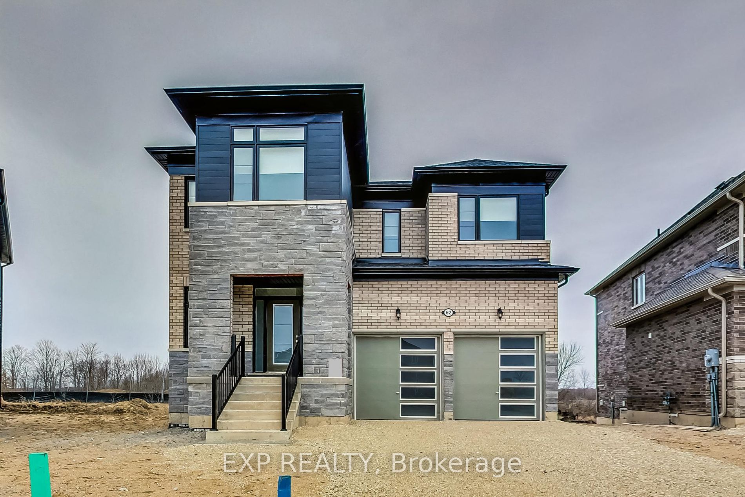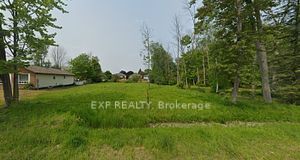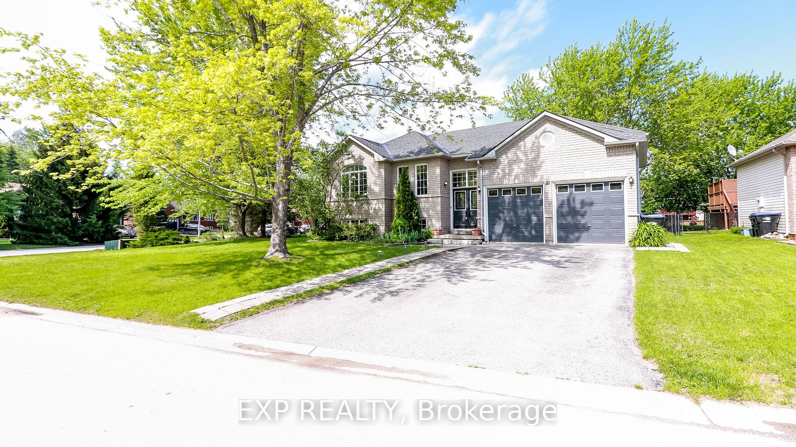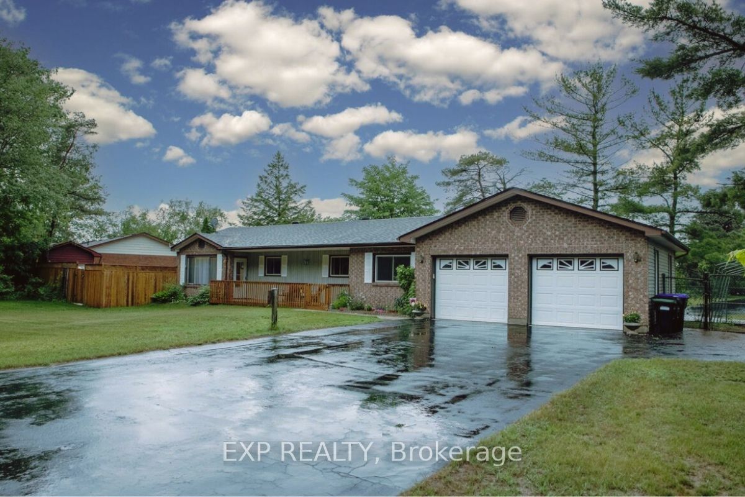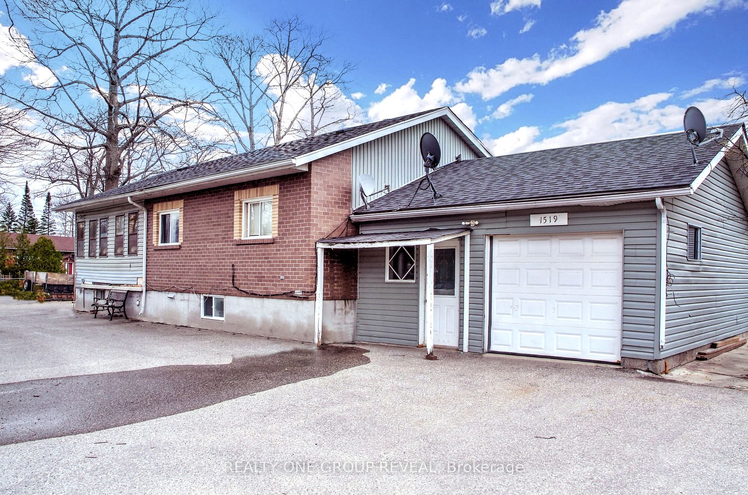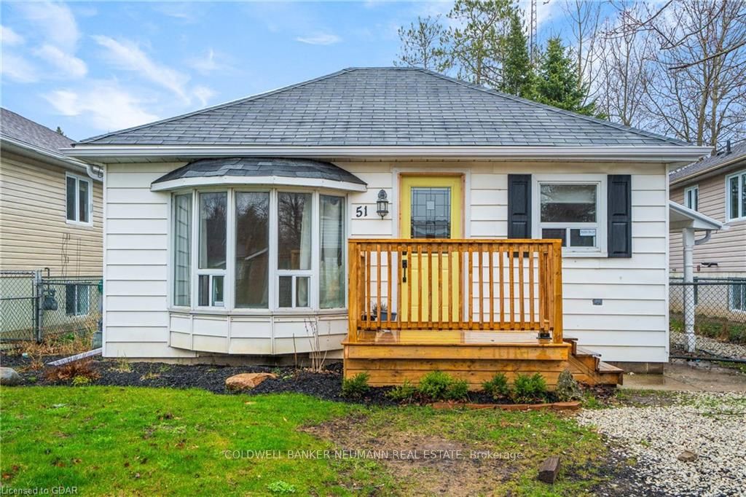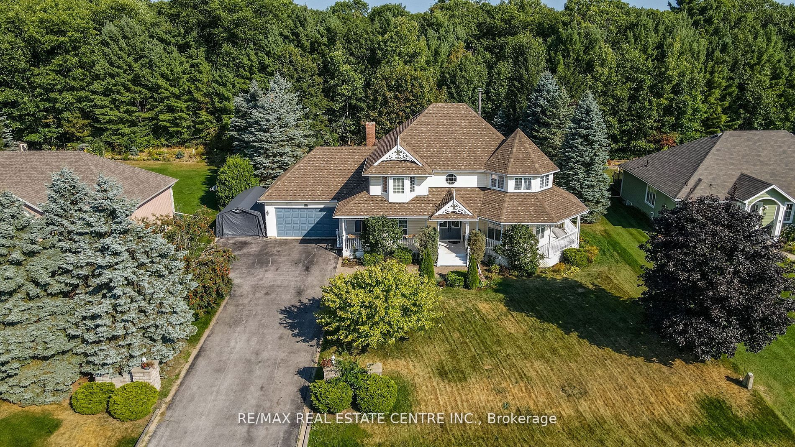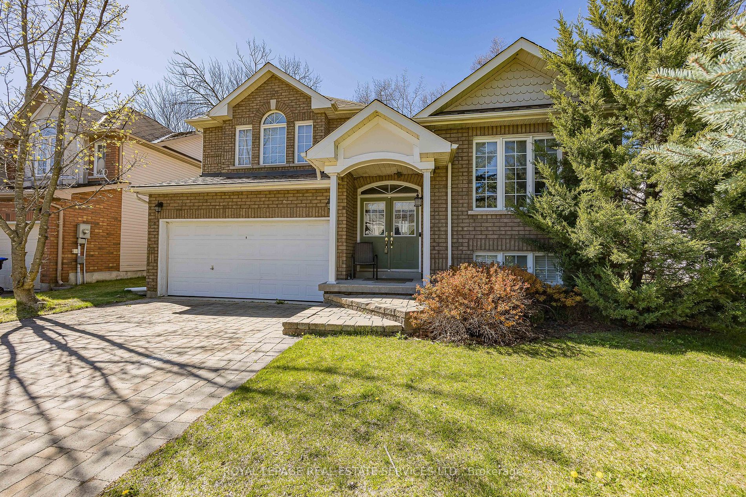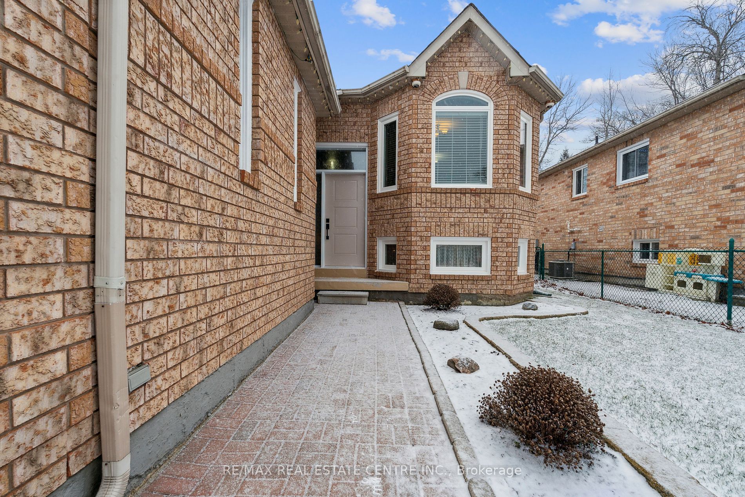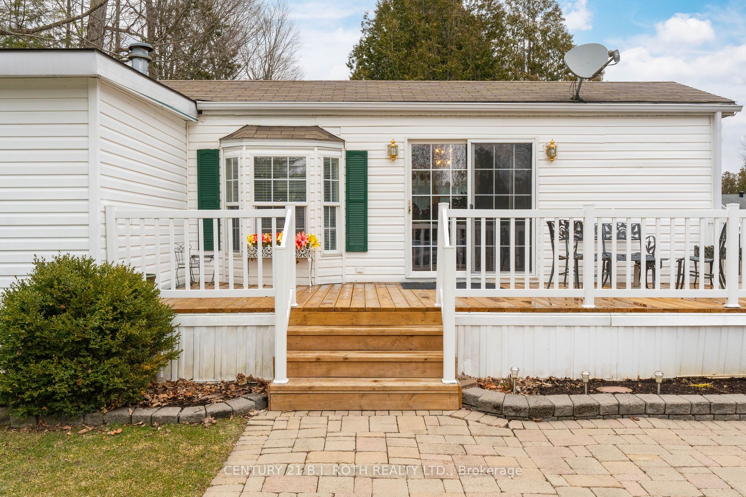81 Berkely St
$1,099,000/ For Sale
Details | 81 Berkely St
Stunning and newly built 2-story, 4-bedroom, 4-bathroom single-family home located in the desirable Sterling Estates neighborhood, completed in 2024. This property boasts an attached 2-car garage and is surrounded by similarly upscale homes. Conveniently situated near shopping areas, walking paths,and just a 4-minute drive from the popular Wasaga Beach. The spacious open floor plan showcases luxurious hardwood floors and high ceilings. The expansive family area includes a gourmet kitchen with granite countertops and premium finishes. Numerous upgrades throughout, including a large balcony on the second floor. Viewing this property in person is essential to fully appreciate its beauty and features.
This house has never been lived in and comes with brand new appliances and blinds. Additionally, it offers a walkout balcony and does not have a side walk.
Room Details:
| Room | Level | Length (m) | Width (m) | |||
|---|---|---|---|---|---|---|
| Family | Main | 5.30 | 4.08 | Window | Hardwood Floor | |
| Kitchen | Main | 4.75 | 2.43 | Window | Hardwood Floor | |
| Breakfast | Main | 4.38 | 2.74 | W/O To Patio | Hardwood Floor | Sliding Doors |
| Dining | Main | 4.08 | 3.96 | Window | Hardwood Floor | |
| Den | Main | 3.35 | 2.92 | Window | Hardwood Floor | |
| Powder Rm | Main | 1.82 | 1.85 | Window | Tile Floor | |
| Mudroom | Main | 1.90 | 1.87 | Tile Floor | ||
| Prim Bdrm | 2nd | 5.18 | 5.05 | Window | 5 Pc Ensuite | W/I Closet |
| 2nd Br | 2nd | 3.04 | 3.65 | Window | 4 Pc Ensuite | W/I Closet |
| 3rd Br | 2nd | 3.23 | 3.04 | Window | 3 Pc Ensuite | W/I Closet |
| 4th Br | 2nd | 3.07 | 3.53 | Window | 4 Pc Ensuite | W/O To Balcony |
| Laundry | 2nd | 2.40 | 1.90 | Tile Floor |

