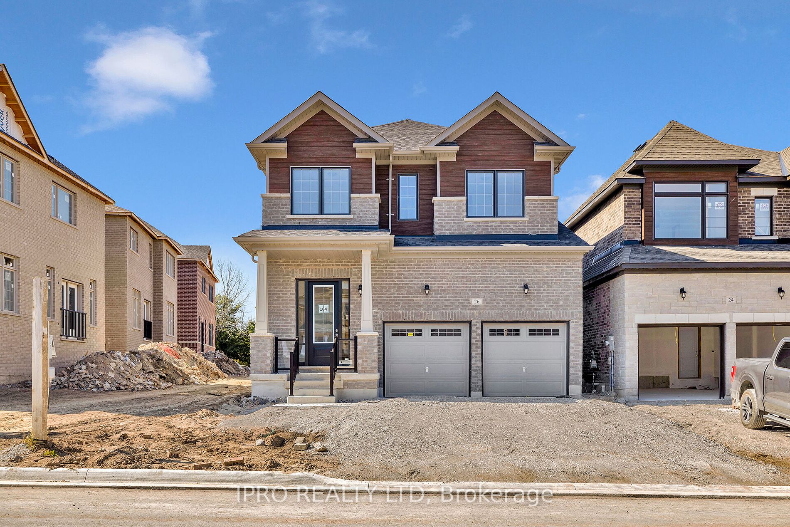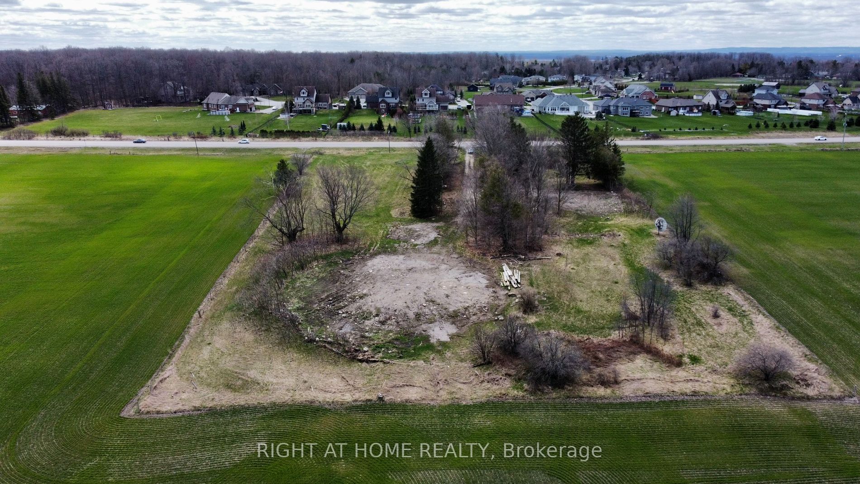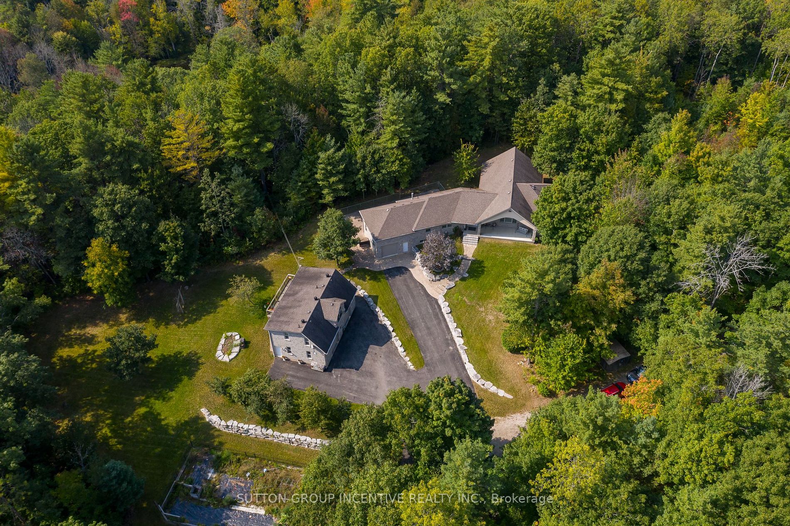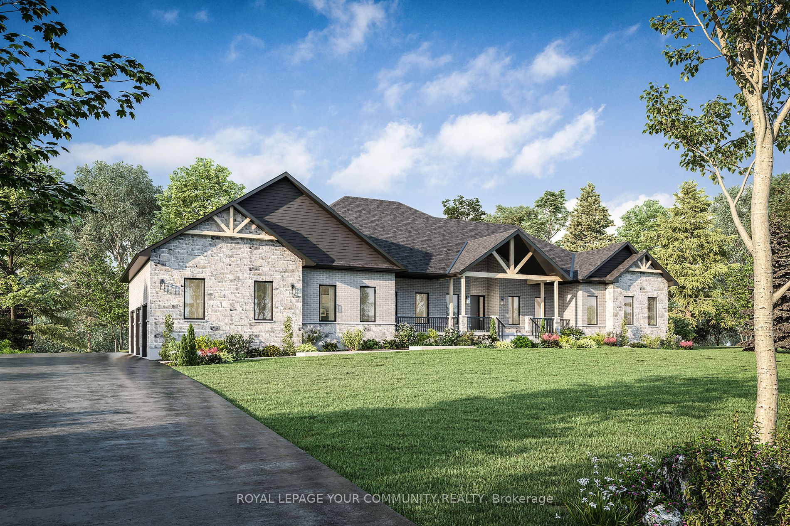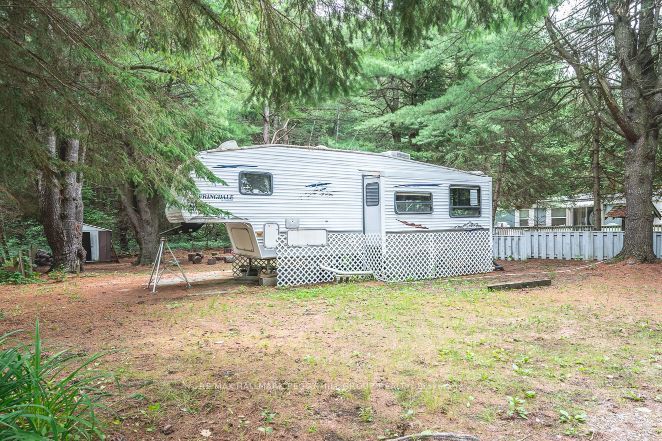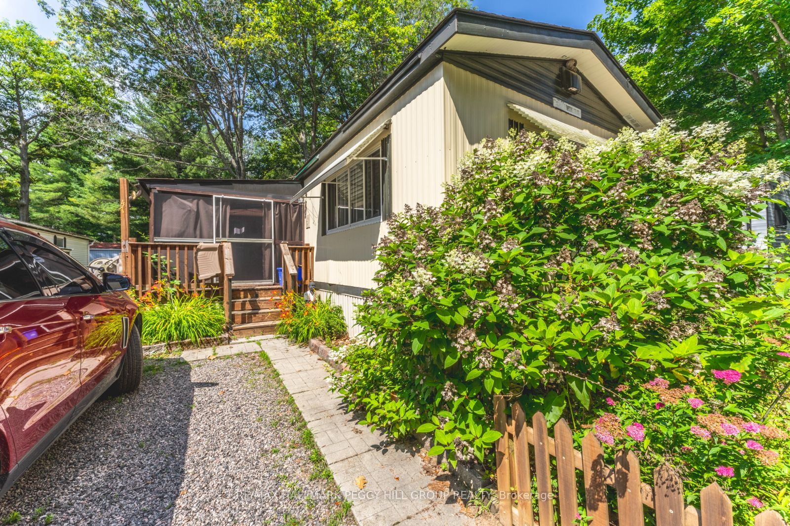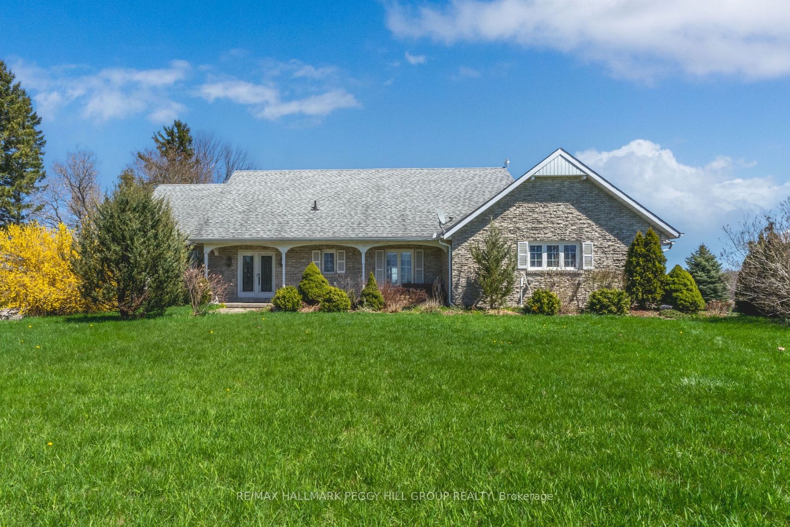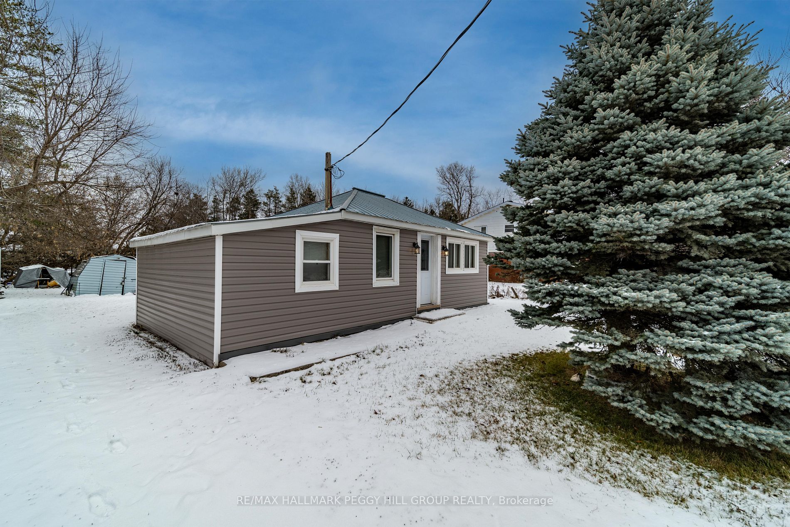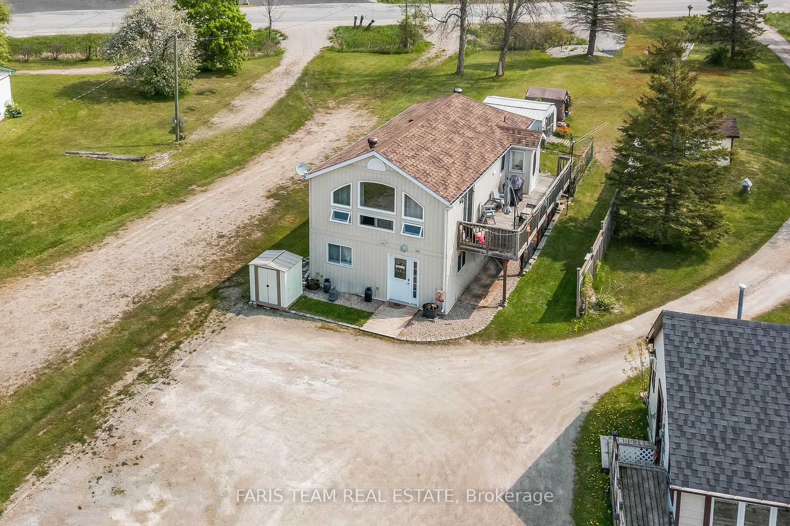6 Prince Charles Ave
$269,880/ For Sale
Details | 6 Prince Charles Ave
*Wow*Welcome To The Highly Sought After Community Of Wasaga Pines Cottage & Resort*Perfect Quiet Family-Friendly Landlease Neighbourhood*Absolutely Beautiful Completely Updated 3-Seeason Mobile Bungalow*Lovingly Maintained In Pristine Condition*Great Curb Appeal With Lush Gardens & Manicured Lawns*Amazing Open Concept Designed Living Space With A Bright & Airy Ambiance, 2 Bedrooms, 4 Piece Bathroom & Sun-Filled Bay Windows*Spacious Kitchen With Vaulted Ceiling, Gas Stove, Double Sink, Pantry, Ceiling Fan & Reverse Osmosis Water Filtration System*Walk Out To Your Large Private Backyard Oasis With Deck Great For Family BBQ's*Surrounded By Mature Trees & Backing Onto Forest Conservation*Total Privacy!*Enjoy Relaxed Lifestyle Living & 5-Star Family Fun Amenities: 2 Outdoor Pools, Mini Putting, Wagon Rides, Horseshoe Pits, Basketball & Volleyball Courts, Playground, Sports Field, Dog Park, Jumping Pillow, Dances, Recreation Hall*Just A Short Drive To The Beach & Sandy Georgian Bay Shores*
*BONUS: Separate Bunkie Perfect For Additional Sleeping Or Office/Studio*Park Owned & Maintained By Parkbridge*2 Occupancy Options For New Buyers: Seasonal Term May-Oct 2024 $4895 + HST or 9 Months Extended Term April-Dec 2024 $5620 + HST*
Room Details:
| Room | Level | Length (m) | Width (m) | |||
|---|---|---|---|---|---|---|
| Family | Main | 2.84 | 4.34 | |||
| Living | Main | 2.84 | 5.11 | |||
| Dining | Main | 2.87 | 3.00 | |||
| Kitchen | Main | 2.97 | 3.43 | |||
| Office | Main | 2.13 | 3.25 | |||
| Prim Bdrm | Main | 3.35 | 2.87 | |||
| 2nd Br | Main | 1.70 | 2.87 |


