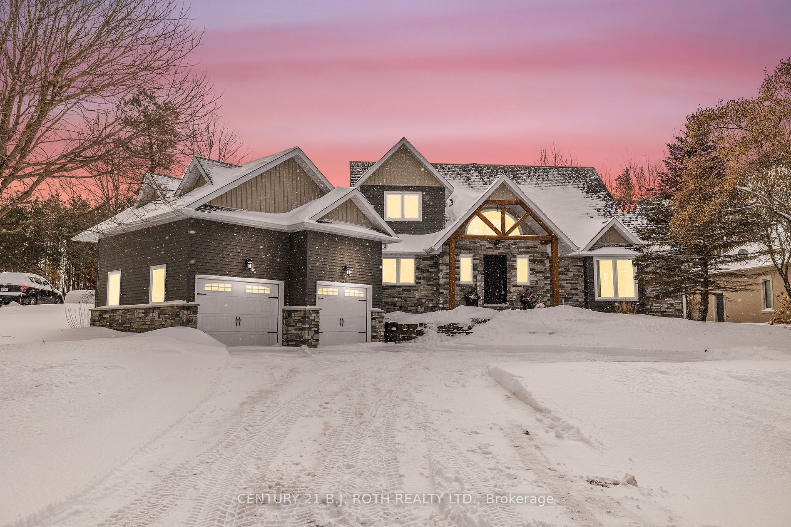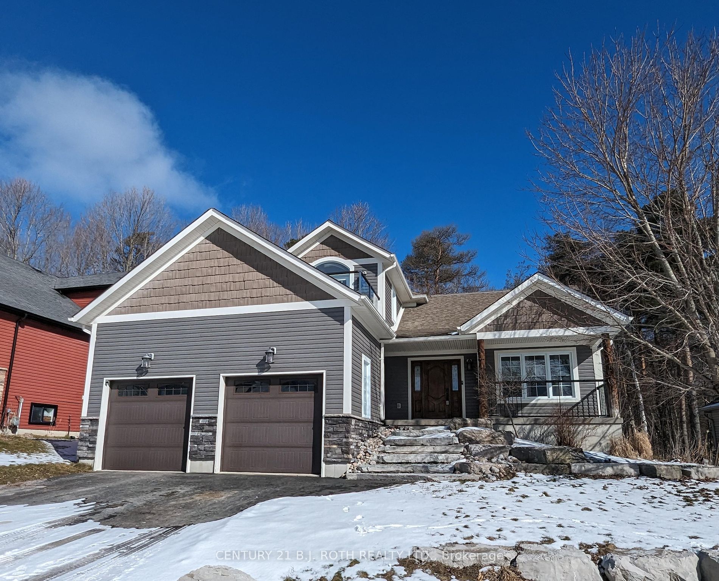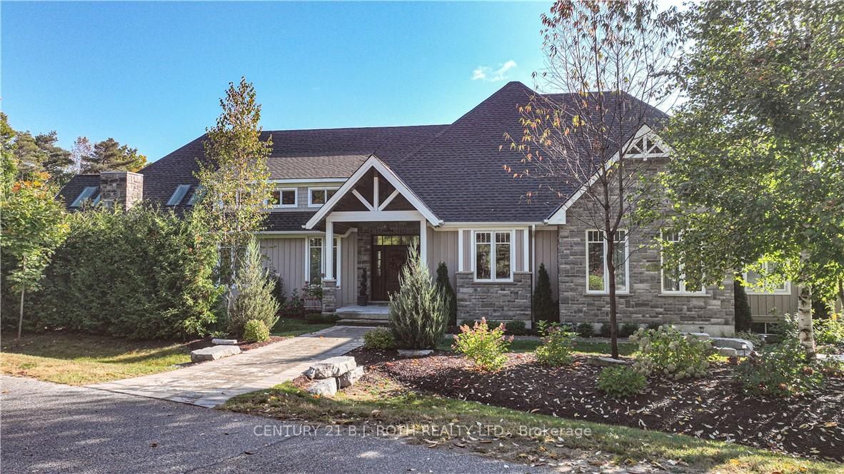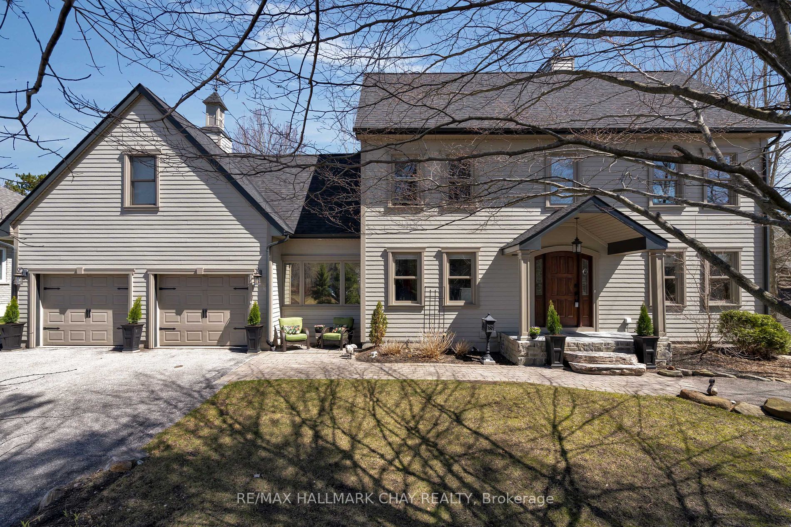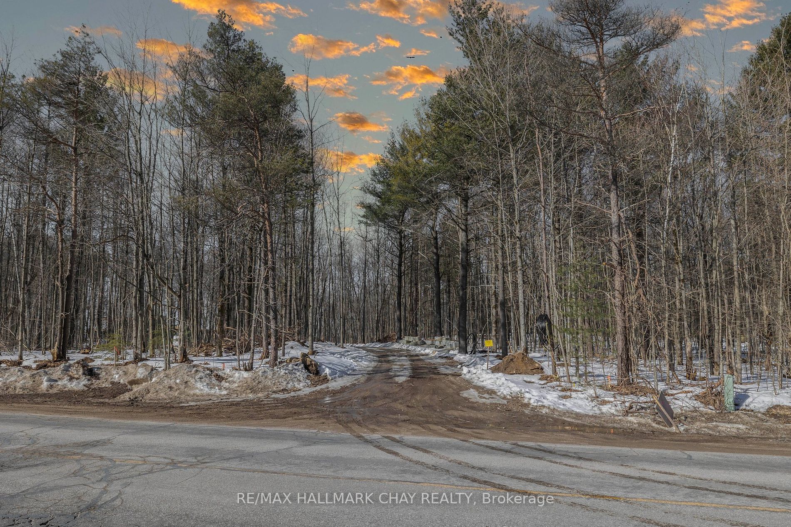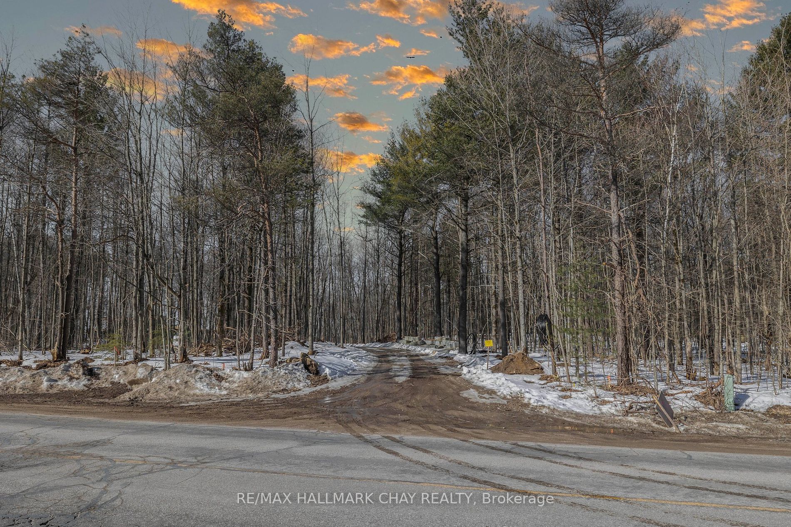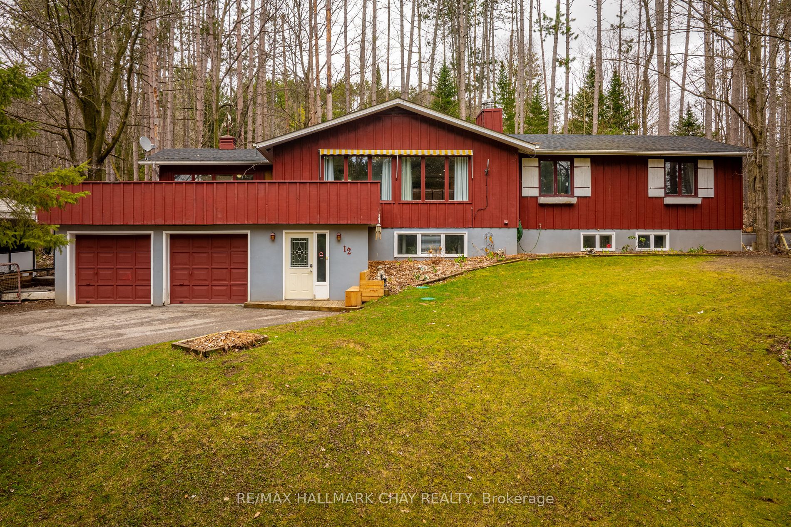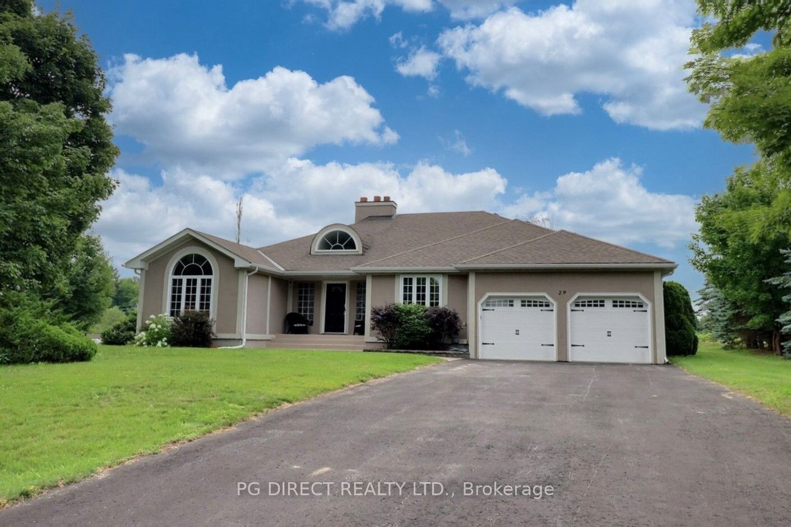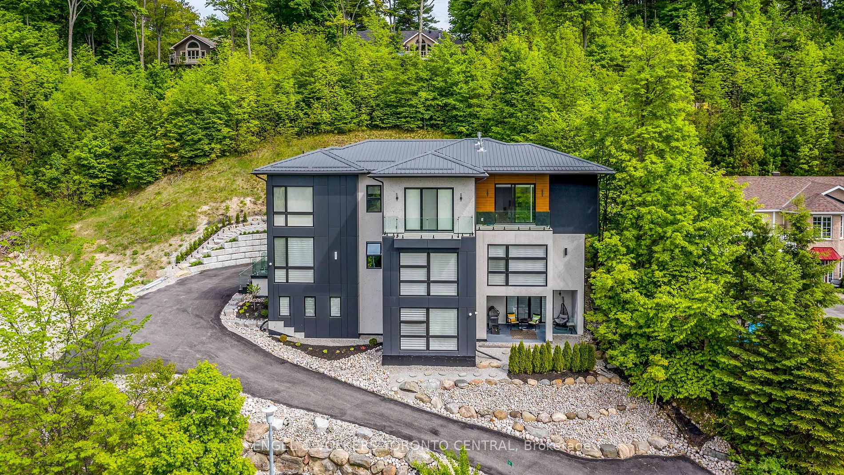44 Tanglewood Cres
$1,185,000/ For Sale
Details | 44 Tanglewood Cres
NEARLY 5,000 SQFT OF SPECTACULAR LIVING SPACE BACKING ONTO NATURE! Welcome to 44 Tanglewood Crescent. Located in desirable Horseshoe Valley, 20 minutes from Barrie & Orillia, this property boasts impressive curb appeal with a double-car garage and gorgeous landscaped gardens. Enjoy 4,105 sqft of above-grade living space inside with 9 ceilings, hardwood floors & large windows. Features include a spacious main floor office, formal dining room, 2pc bath, a chef's kitchen with granite counters, a w/i pantry, a walkout to the backyard, and a cozy family room with a gas fireplace with built-ins. Upstairs, the primary suite offers luxury with a fireplace, dual closets, a 5pc ensuite & access to a sunroom. Three bedrooms, laundry, and a 4pc bath complete the second floor. The partially finished basement includes a large rec room, a fifth bedroom & 3pc bathroom with ample unspoiled space to customize. Enjoy a large stamped concrete patio and deck and direct access to walking trails outside.
Room Details:
| Room | Level | Length (m) | Width (m) | |||
|---|---|---|---|---|---|---|
| Kitchen | Main | 5.16 | 3.07 | Tile Floor | Double Sink | W/O To Deck |
| Breakfast | Main | 5.11 | 3.35 | Tile Floor | ||
| Dining | Main | 6.43 | 4.22 | Hardwood Floor | ||
| Family | Main | 4.01 | 4.85 | |||
| Den | Main | 4.39 | 7.54 | Hardwood Floor | ||
| Prim Bdrm | 2nd | 6.15 | 5.21 | Fireplace | 5 Pc Ensuite | Hardwood Floor |
| 2nd Br | 2nd | 2.82 | 4.01 | Hardwood Floor | ||
| 3rd Br | 2nd | 3.33 | 3.76 | Hardwood Floor | ||
| 4th Br | 2nd | 5.46 | 3.58 | Hardwood Floor | ||
| Sunroom | 2nd | 3.05 | 2.74 | Hardwood Floor | ||
| Rec | Bsmt | 6.15 | 4.19 | Hardwood Floor | ||
| 5th Br | Bsmt | 3.20 | 5.36 | Tile Floor |


