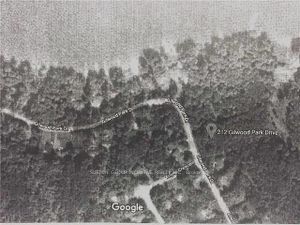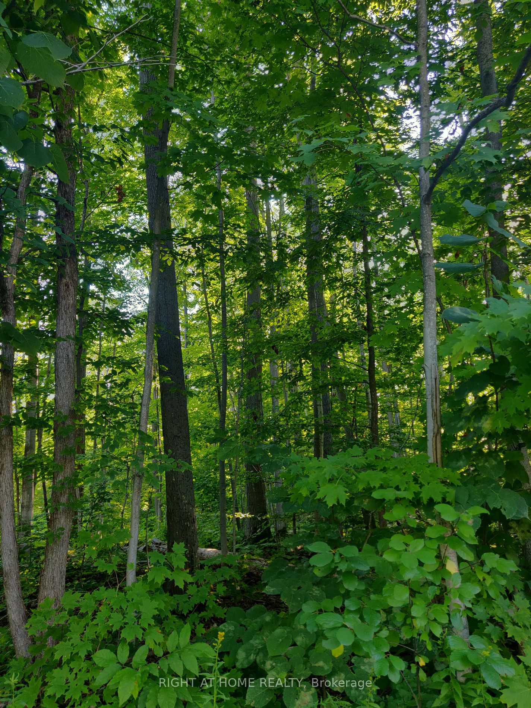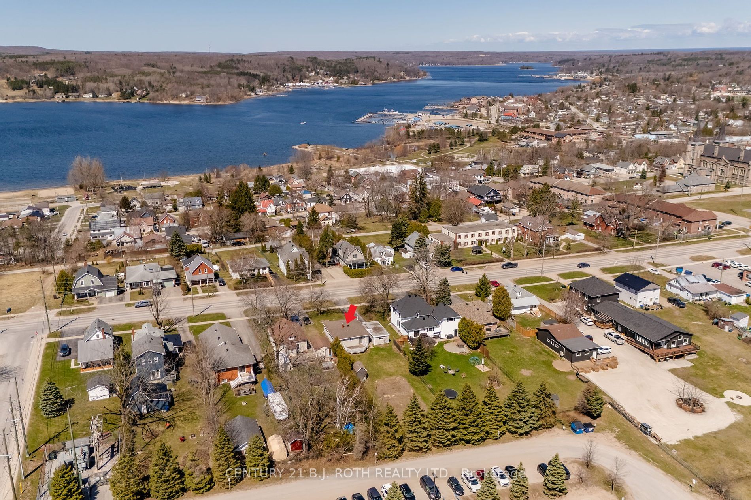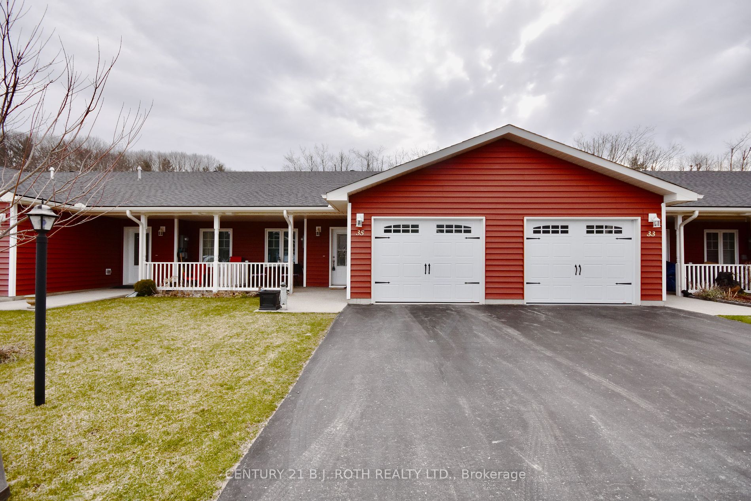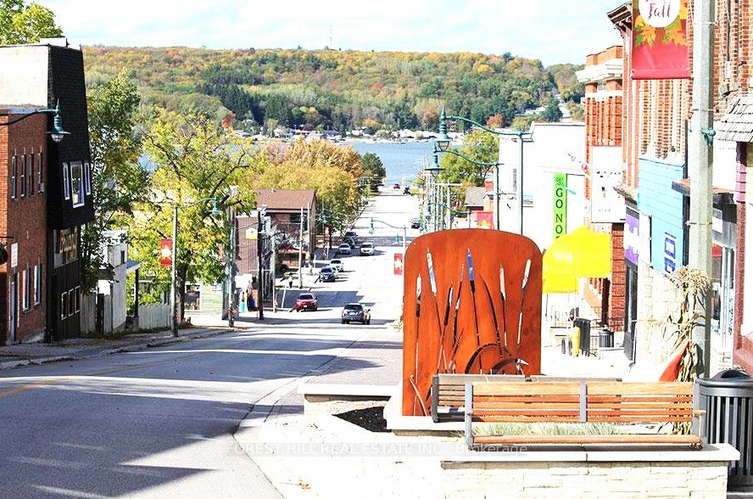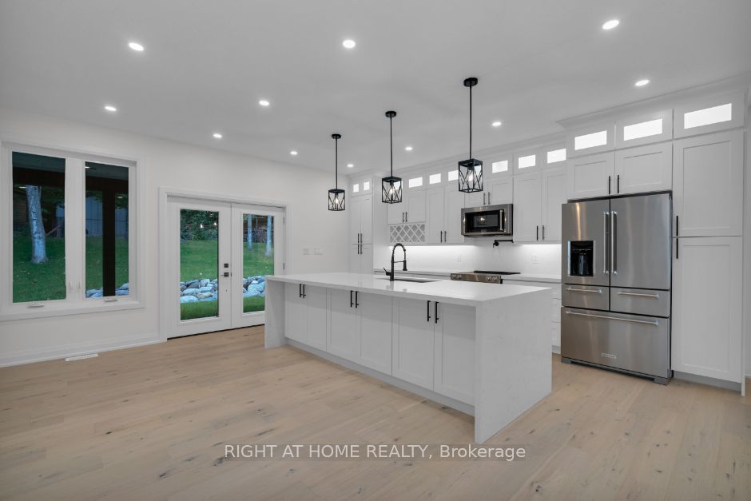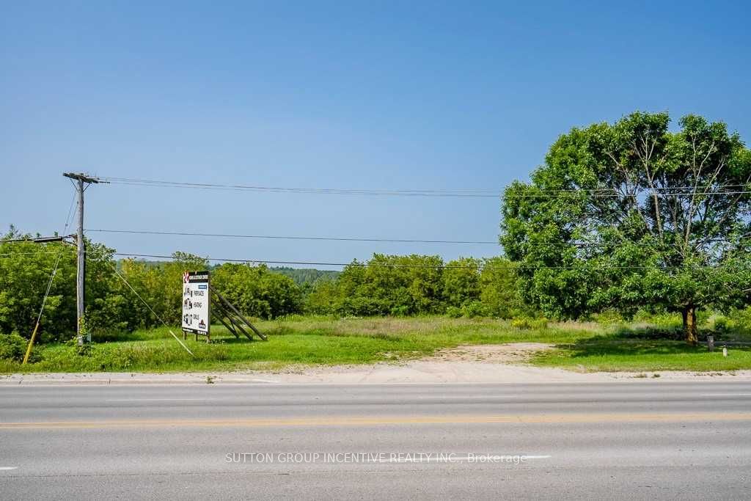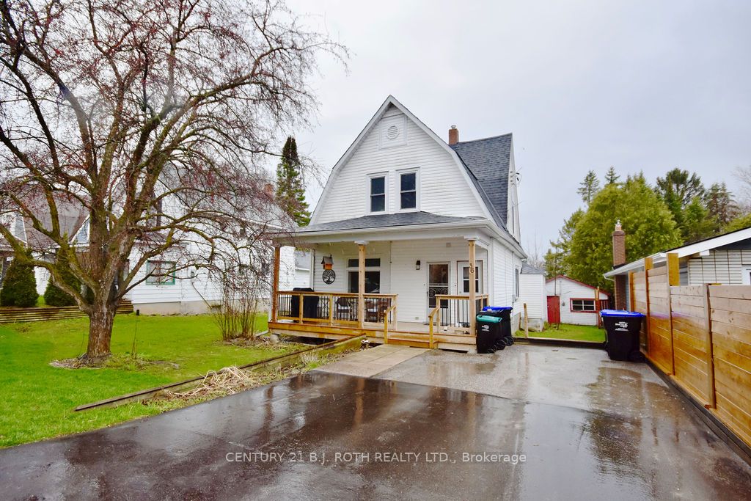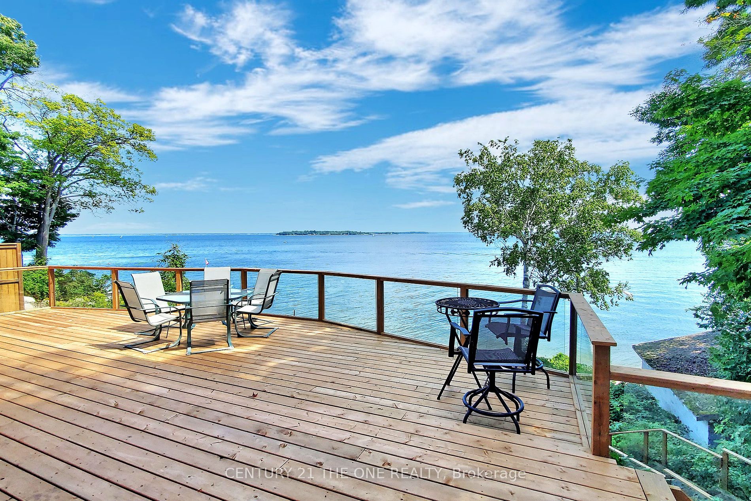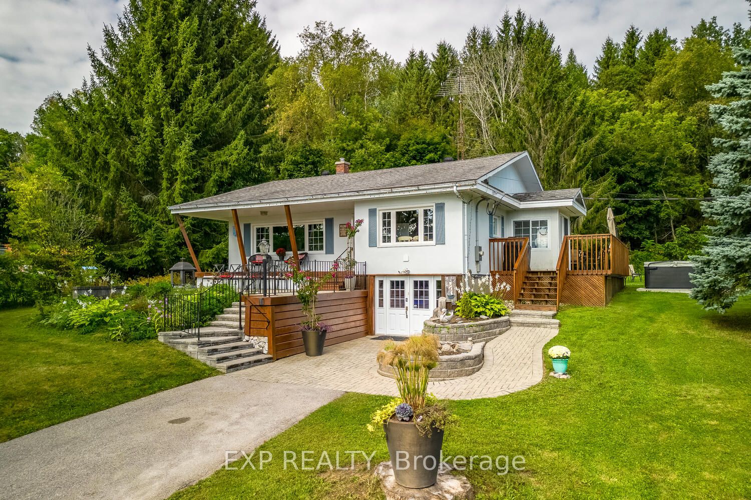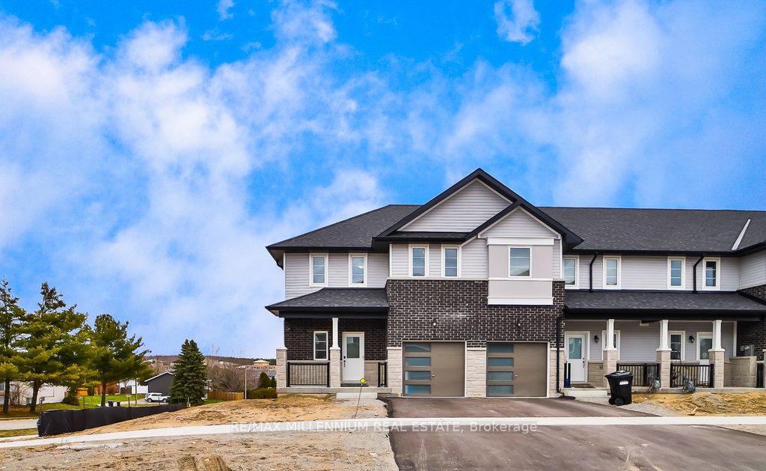1450 Margaret Cres
$1,259,900/ For Sale
Details | 1450 Margaret Cres
Quality Custom One-Of-A-Kind Home On A Park Like 1 Acre Lot. Features A 28x25 Heated Garage And Attached Carport. This Home Is Remarkable. A Design/Build By Dave Lalonde With Efficiency And Style In Mind. Soaring Cathedral Ceilings, 2 Fireplaces, Impressive Kitchen With Sun-Filled Sitting Area, Primary Bedroom Features Ensuite And Walk In Closet. All Rooms Are Spacious And Wait Until You See The Upper Loft Used As A Bedroom And Sitting Area With 3pc Bath. The Basement Is Finished With An Incredible Family Room, Gym, Wine Cellar, Recording Studio, Bedroom And Mudroom Including A Separate Entrance From The Garage. The Yard, Where To Begin-It's Breathtaking With Thousands Invested. Nestled In A Mature Forest It Boasts A Beautiful Greenhouse, Raised Beds With Perennials. So Many Incredible Spaces To Sit And Take It All In. All This And It's In A Great Neighbourhood Minutes To Georgian Bay. You Must View This Property To Truly Appreciate All It's Features You Won't Be Disappointed.
Room Details:
| Room | Level | Length (m) | Width (m) | |||
|---|---|---|---|---|---|---|
| Foyer | Main | 2.57 | 1.57 | |||
| Living | Main | 6.65 | 6.53 | |||
| Dining | Main | 4.39 | 3.51 | |||
| Kitchen | Main | 5.05 | 3.61 | |||
| Family | Main | 4.83 | 3.76 | |||
| Laundry | Main | 2.26 | 1.73 | |||
| Pantry | Main | 1.73 | 1.27 | |||
| Prim Bdrm | Main | 4.72 | 3.84 | |||
| Br | Main | 4.55 | 3.94 | |||
| Br | Main | 4.09 | 3.51 | |||
| Br | Upper | 4.57 | 3.38 | |||
| Sitting | Upper | 4.44 | 3.81 |

