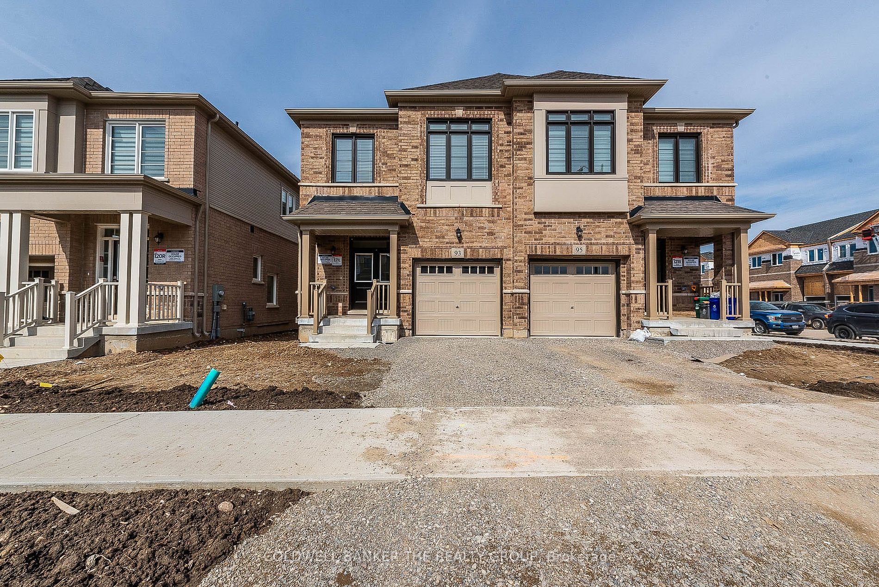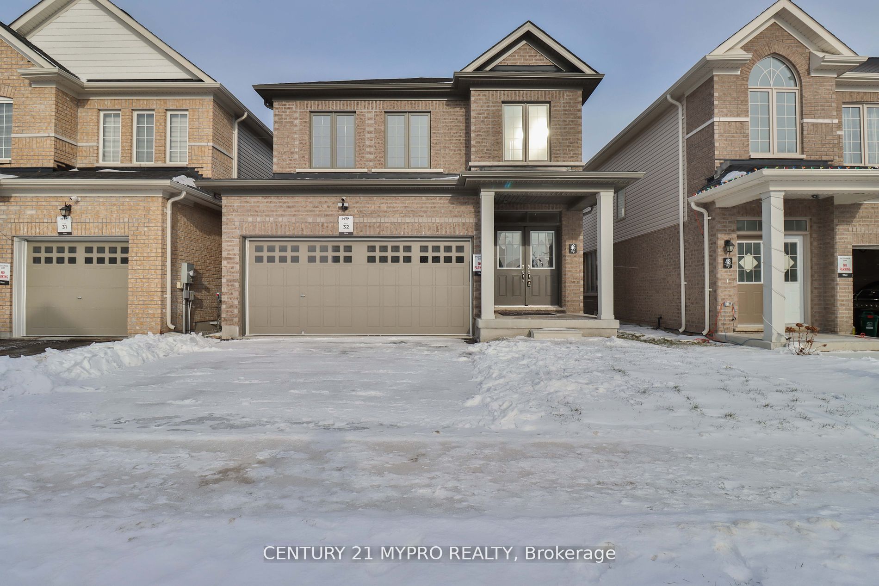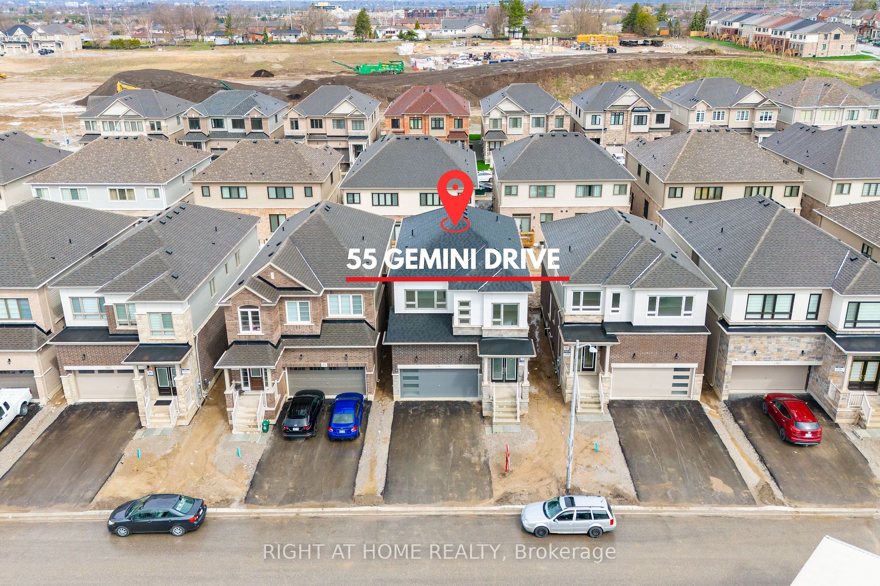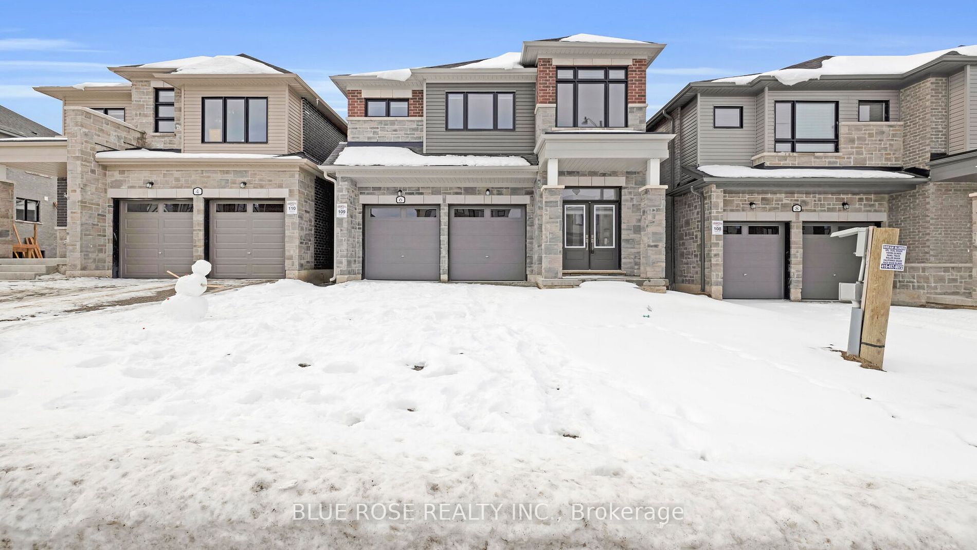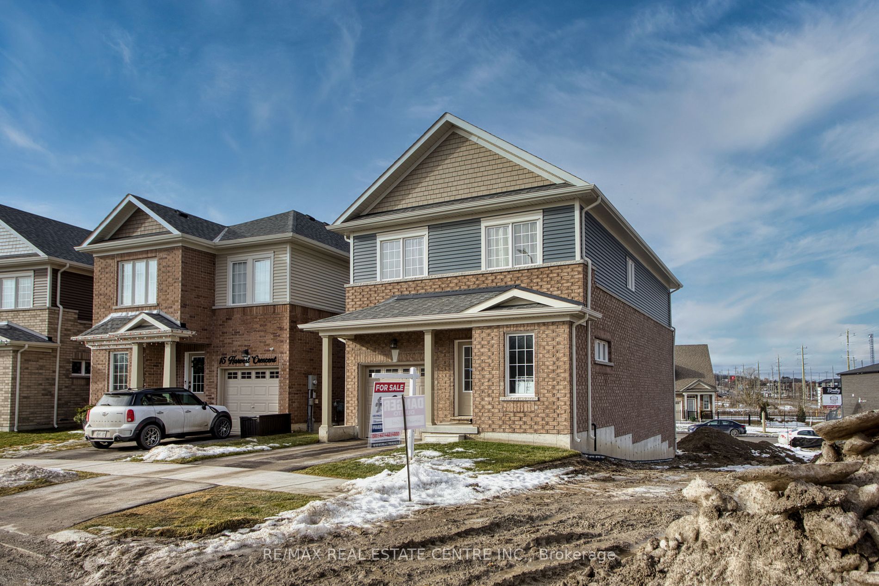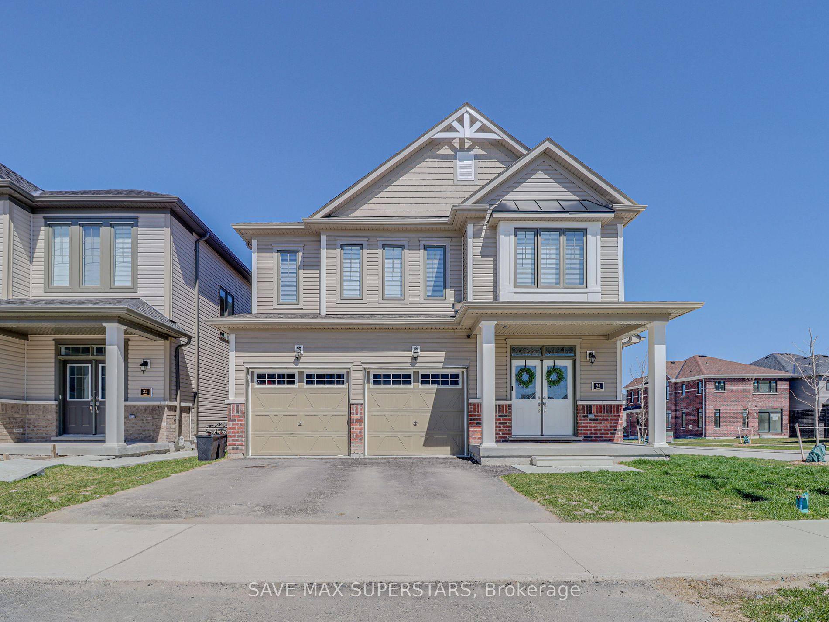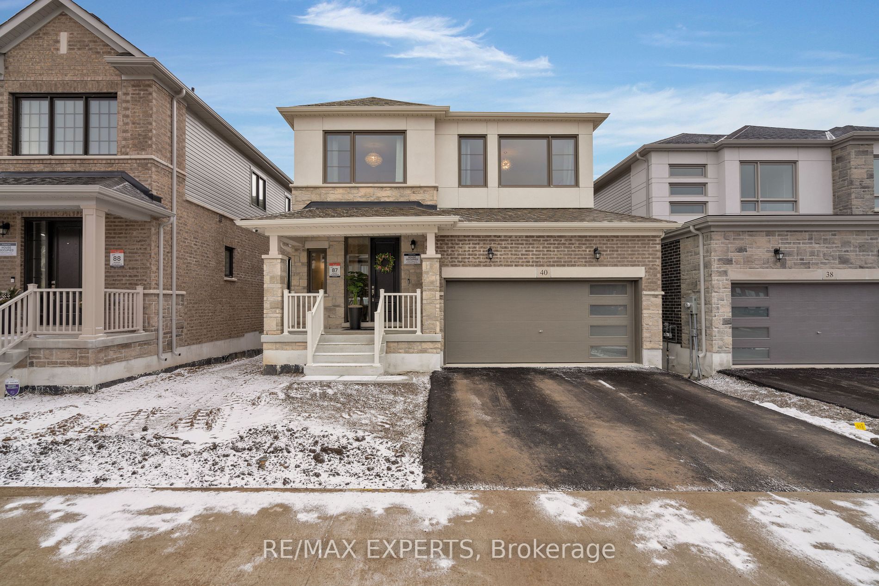95 Nottingham Rd
$1,180,000/ For Sale
Details | 95 Nottingham Rd
New 1 Year detached home in Barrie's coveted south end development. Discover over 3200 sqft of luxurious living space in this 4-bedroom, 3.5-bathroom masterpiece by Fernbrook Homes. Enjoy the open concept main floor, featuring 9-foot ceilings, and an abundance of natural light streaming through large windows. The gourmet kitchen is a chef's dream, with quartz countertops, a center island, and top-of-the-line S/S appliances. A convenient mudroom offers easy access to the garage. Additional highlights include a full basement with rough-in for a 3-piece bathroom, 9-foot basement ceilings for future expansion, interior and exterior pot lights, and a 6-burner KitchenAid range. This stunning home, only 1 year old, offers unparalleled quality and craftsmanship. Located just minutes from Barrie South Go Station, Hwy 400, Costco, parks, beaches, Friday Harbour, and excellent schools. Don't miss your chance to make this dream home yours!
Central A/C, central Vacuum, smart home thermostats, 6-burner KitchenAid gas range, brick all around, Windermere Model,
Room Details:
| Room | Level | Length (m) | Width (m) | |||
|---|---|---|---|---|---|---|
| Study | Main | 3.33 | 2.79 | French Doors | Pot Lights | Large Window |
| Dining | Main | 4.06 | 4.26 | Pot Lights | Large Window | |
| Kitchen | Main | 4.06 | 2.90 | Stone Counter | Pot Lights | Open Concept |
| Breakfast | Main | 4.06 | 3.39 | W/O To Deck | Combined W/Kitchen | Open Concept |
| Family | Main | 6.54 | 4.30 | Fireplace | Pot Lights | Large Window |
| Prim Bdrm | 2nd | 6.31 | 4.24 | 5 Pc Ensuite | His/Hers Closets | Large Window |
| 2nd Br | 2nd | 4.24 | 3.35 | 4 Pc Ensuite | W/I Closet | Window |
| 3rd Br | 2nd | 5.47 | 4.85 | 4 Pc Ensuite | W/I Closet | Large Window |
| 4th Br | 2nd | 5.01 | 4.74 | 4 Pc Ensuite | Large Closet | Bay Window |
| Laundry | 2nd | 3.35 | 2.28 | Laundry Sink | ||
| Mudroom | Main | 2.51 | 3.00 |

