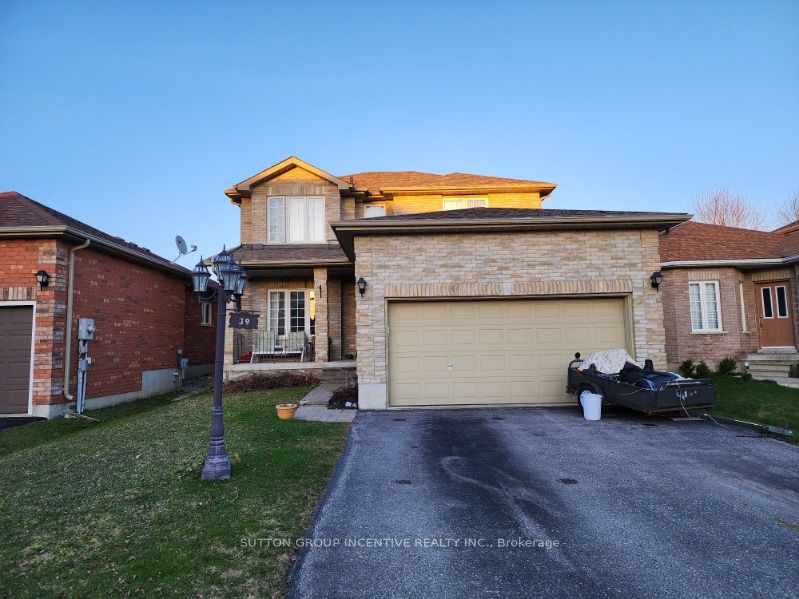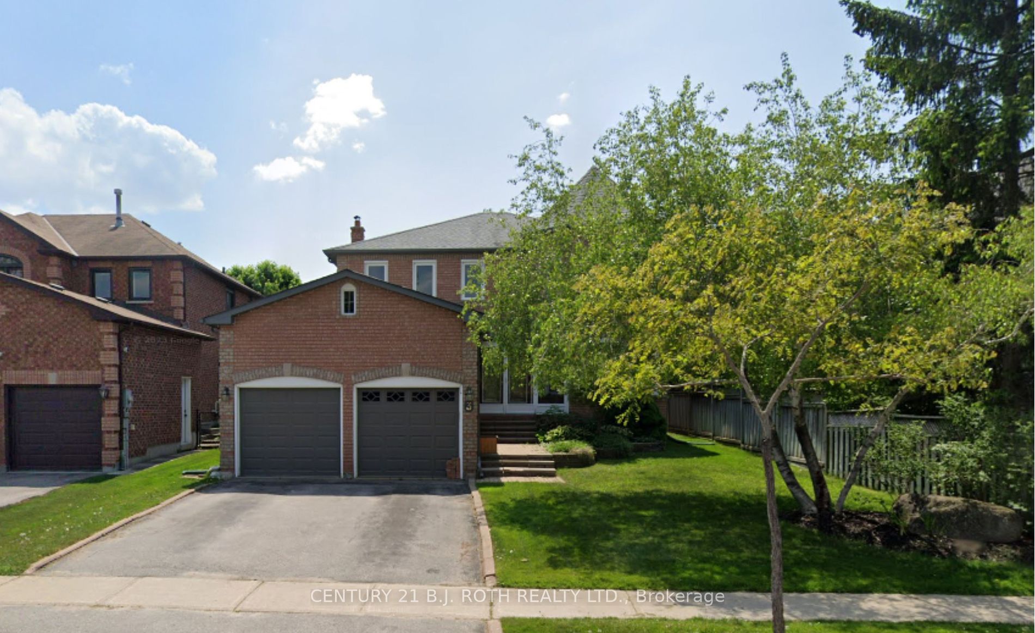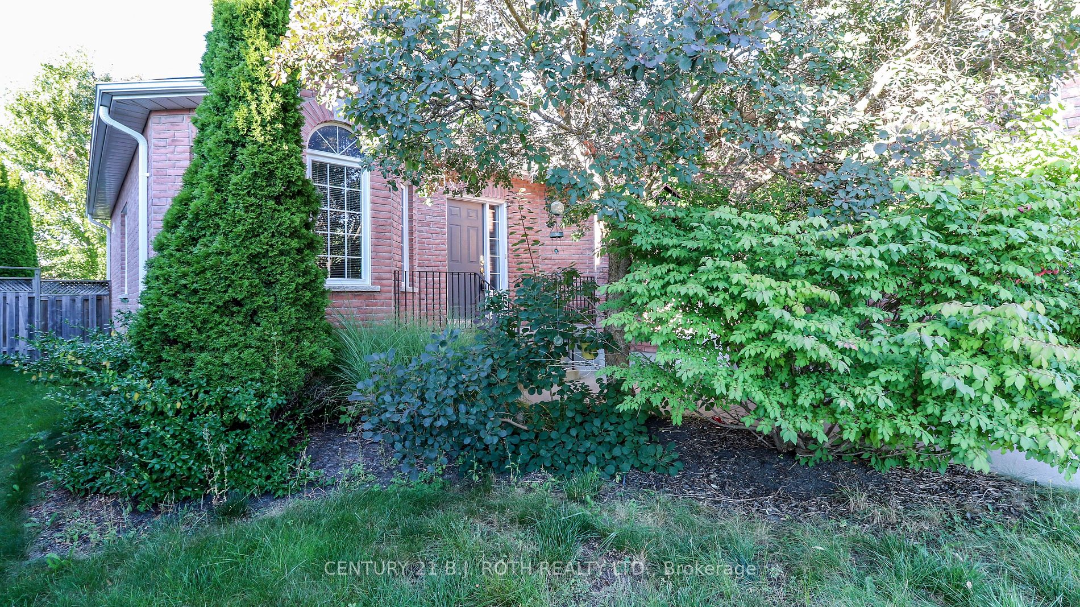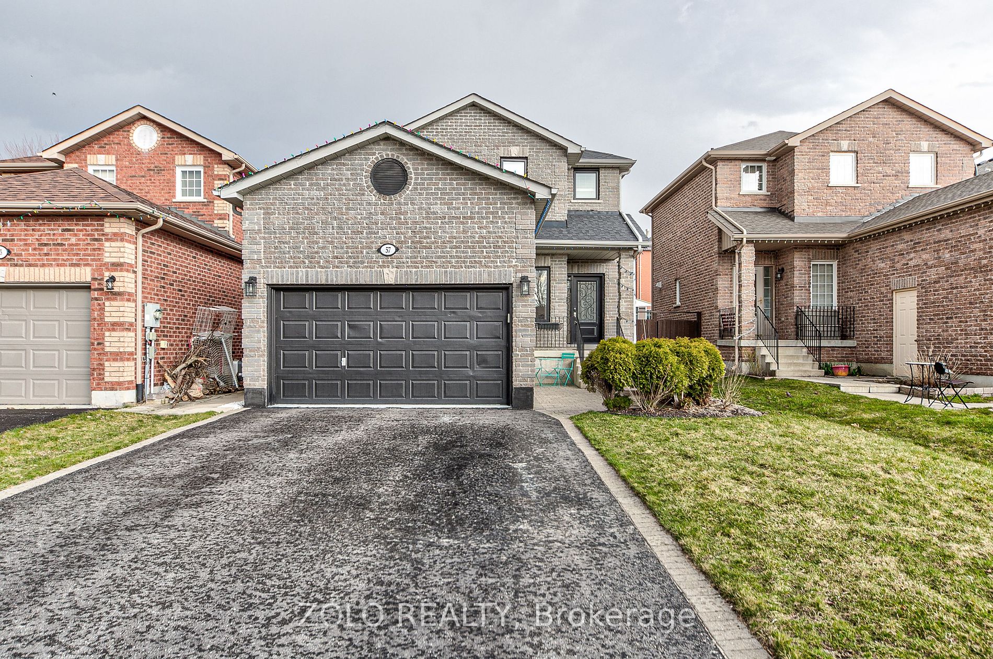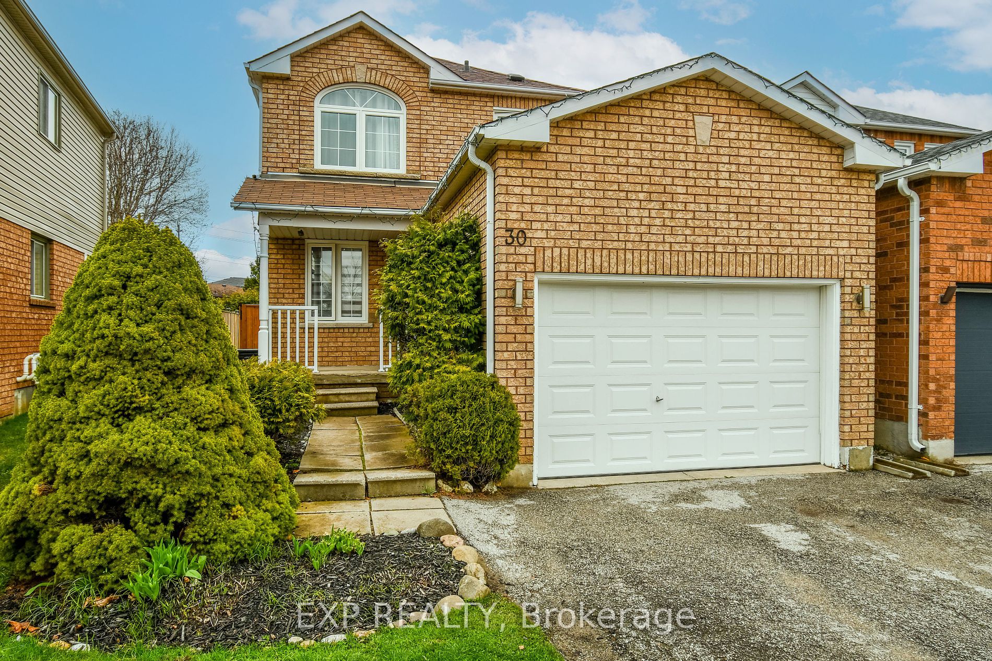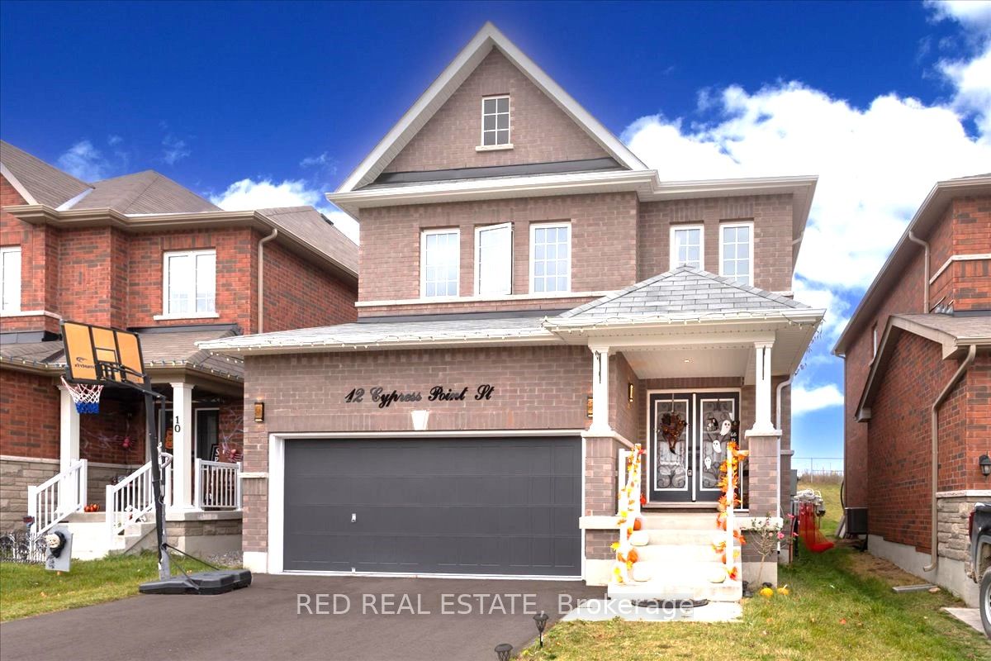423 Mapleton Ave
$998,900/ For Sale
Details | 423 Mapleton Ave
Welcome to your new home! A beautiful family home in a desirable neighbourhood of Ardagh in Barrie. This fantastic home offers 4 spacious bedrooms, large Kitchen with Breakfast area, Large Living Room, Dining Room and Family Room which are perfect for entertaining or spending a wonderful evening in with your family. The Unfinished basement has a walkout to the backyard, large windows providing plenty of natural light, a rough-in for an additional bathroom, and plenty of space to create a bedroom for a potential in-law suite. In addition, this home has a newer roof (2020), newer Kitchen Appliances Stove, Microwave and Dishwasher 2019, and Fridge 2021. Spacious two-car garage with, plenty of storage, and a garage door opener. All of this while being located close to highly-rated Schools, Shopping Plazas, minutes from the Highway and much more!.
Room Details:
| Room | Level | Length (m) | Width (m) | |||
|---|---|---|---|---|---|---|
| Kitchen | Main | 3.05 | 3.54 | Eat-In Kitchen | Ceramic Floor | W/O To Deck |
| Breakfast | Main | 3.05 | 4.88 | Eat-In Kitchen | Ceramic Back Splash | W/O To Deck |
| Living | Main | 6.10 | 3.35 | Large Window | Hardwood Floor | Open Concept |
| Dining | Main | 3.96 | 3.35 | Open Concept | Hardwood Floor | Window |
| Family | Main | 6.10 | 3.35 | Window | Hardwood Floor | Fireplace |
| Office | Main | 1.92 | 2.41 | Closet | Ceramic Floor | W/O To Garage |
| Prim Bdrm | 2nd | 5.49 | 3.54 | 5 Pc Ensuite | Large Window | W/I Closet |
| 2nd Br | 2nd | 3.96 | 3.54 | Closet | Window | |
| 3rd Br | 2nd | 3.96 | 3.54 | Closet | Window | |
| 4th Br | 2nd | 3.30 | 2.74 | Closet | Window |

