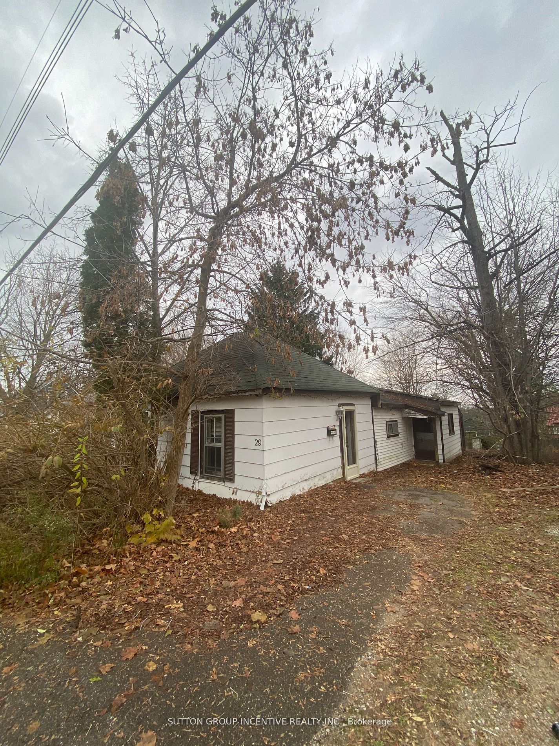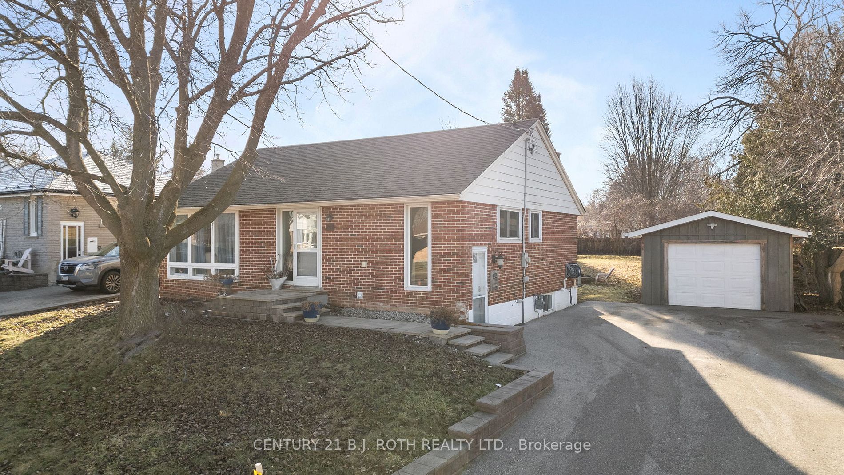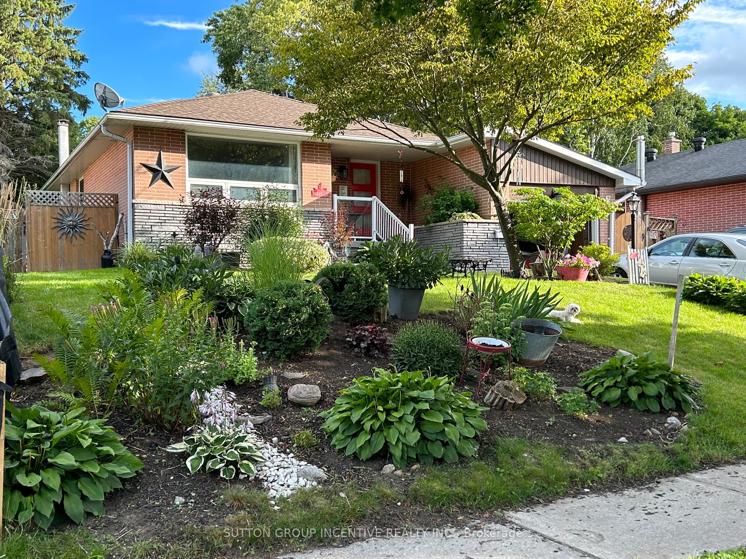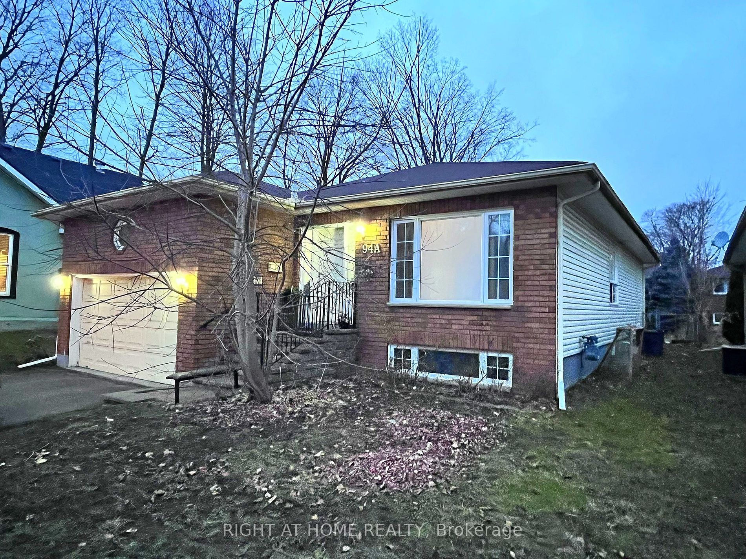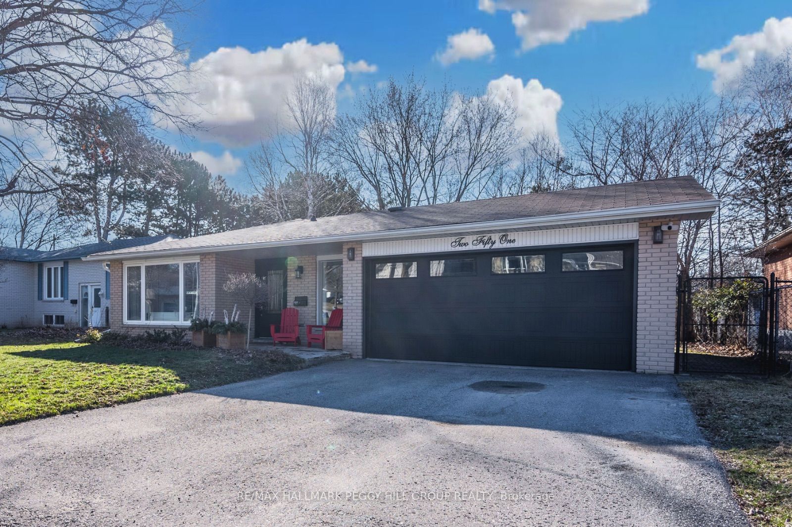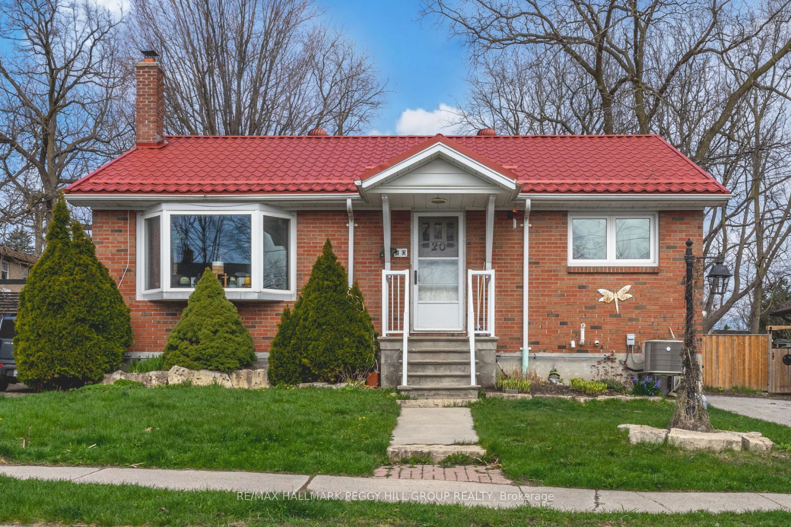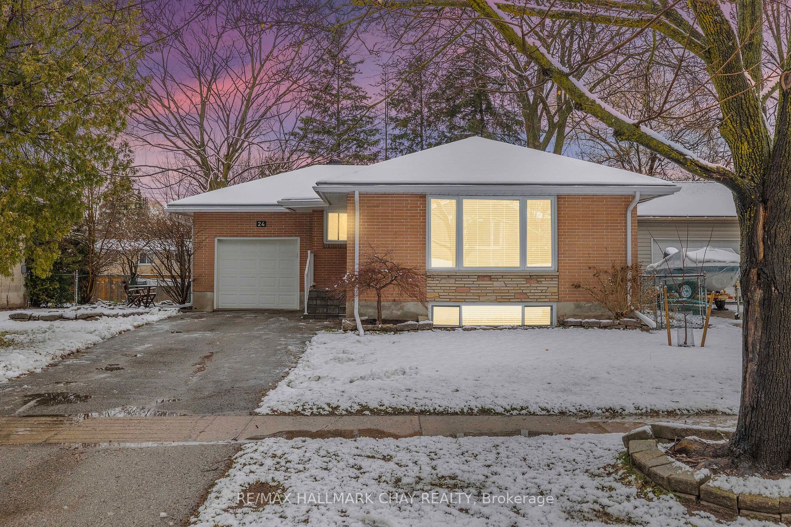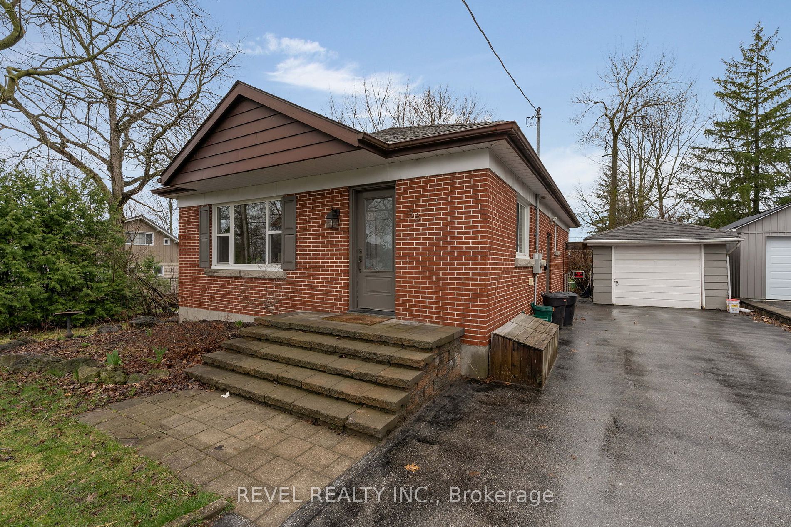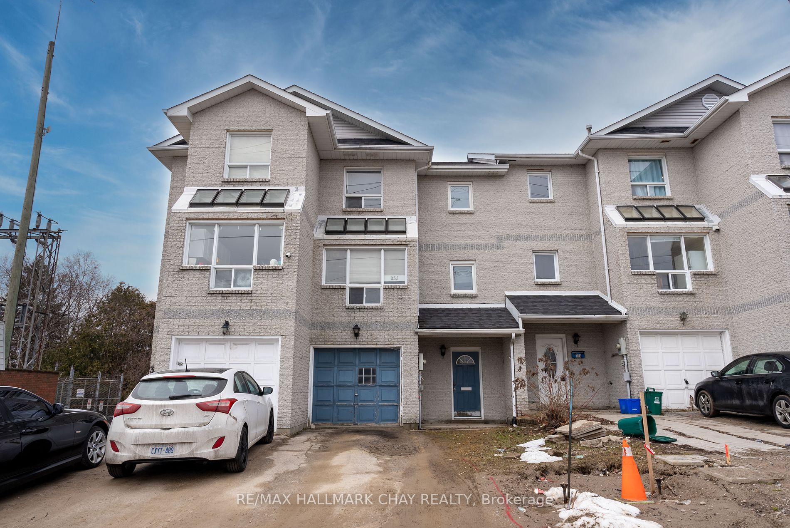134 Peel St
$719,900/ For Sale
Details | 134 Peel St
This charming 1950s detached home radiates vintage charm with modern conveniences & functional layout. Boasting unique features like glass door knobs, arched doorways, original wood staircase, wood floors, even original milk box. Fresh new kitchen, new windows & ext doors (w/warranty), 2 fully reno'd bathrms, NG furnace & AC installed 2016, updated plumbing, electrical panel, HWT. Main level offers separate dining rm, spacious living rm w/cozy fireplace, powder rm. Upstairs you'll find hardwood floors, 3 generous bedrms, beautifully updated full bathrm. Basement provides bonus living space - lge rec room features laminate floors & B/I shelving. Unfinished section presents opportunity to add add'l finished living space. Garage offers convenience & storage. Walking distance to downtown waterfront, shops, restaurants, w/easy hwy access for commuters.Fantastic opportunity for 1st-time homebuyer or investor looking for blend of character, functionality & affordability. Just move in & enjoy!
2024 - fridge, dishwasher, microwave/exhaust, electric fireplace, windows & exterior doors, painted throughout; 2016 - stove, clothes washer & dryer, hot water tank (owned), FA gas furnace, AC
Room Details:
| Room | Level | Length (m) | Width (m) | |||
|---|---|---|---|---|---|---|
| Living | Main | 6.71 | 3.20 | Electric Fireplace | Laminate | Large Window |
| Kitchen | Main | 3.45 | 3.00 | Laminate | Updated | |
| Dining | Main | 3.58 | 3.40 | Hardwood Floor | ||
| Prim Bdrm | Main | 5.11 | 3.38 | His/Hers Closets | Hardwood Floor | |
| 2nd Br | Main | 3.51 | 2.82 | Closet | Hardwood Floor | B/I Bookcase |
| 3rd Br | Main | 3.38 | 2.13 | Closet | Hardwood Floor | |
| Rec | Main | 6.43 | 3.10 | Pot Lights | Laminate | B/I Shelves |
| Utility | Main | 6.43 | 4.44 | Laundry Sink | Combined W/Laundry | Combined W/Workshop |
| Foyer | 2nd | Linen Closet | Hardwood Floor | |||
| Foyer | Main | W/O To Porch | Hardwood Floor | |||
| Bathroom | 2nd | 1.88 | 1.75 | Updated | 4 Pc Bath | Tile Floor |
| Bathroom | Main | 1.98 | 0.76 | Updated | 2 Pc Bath | Tile Floor |

