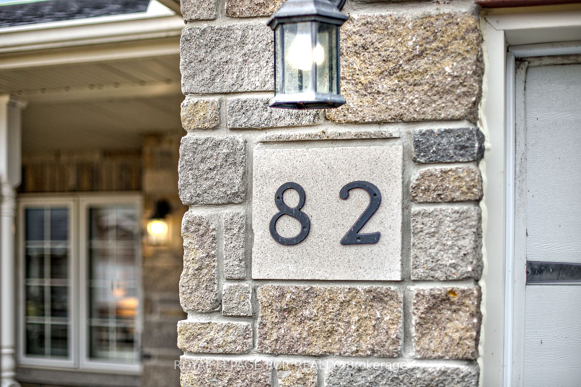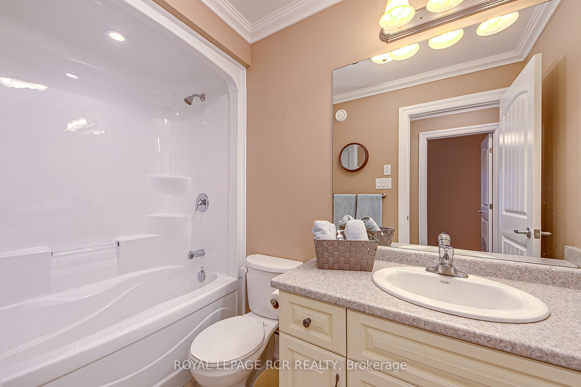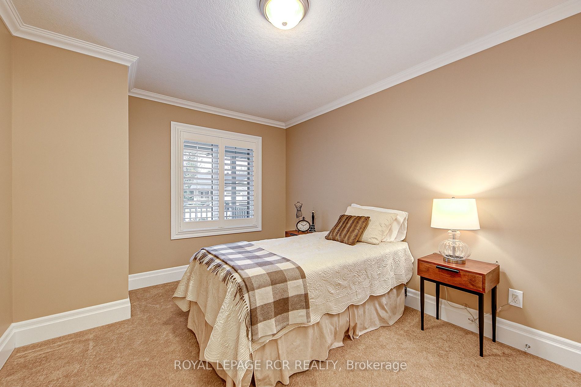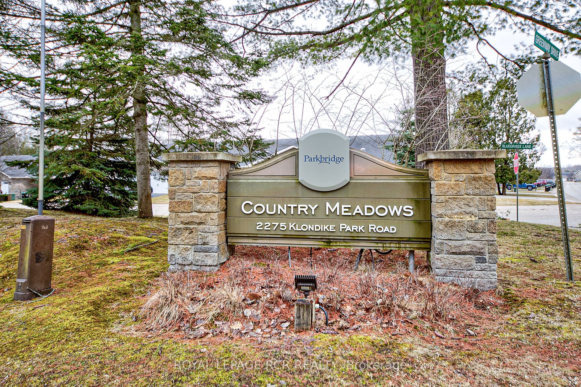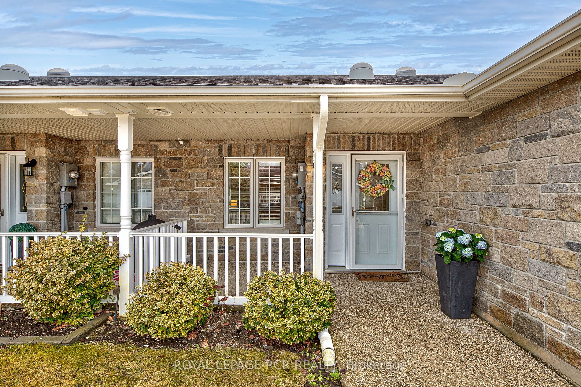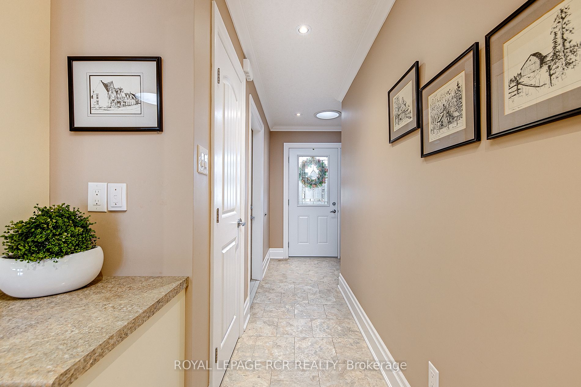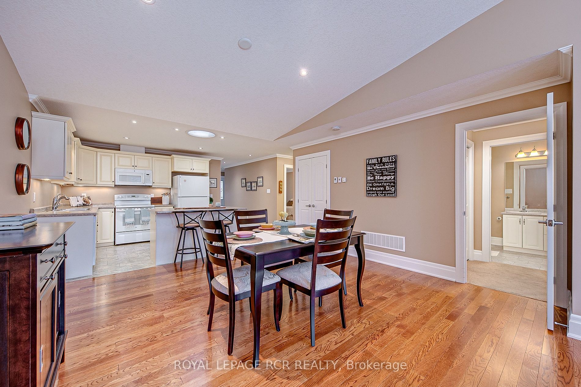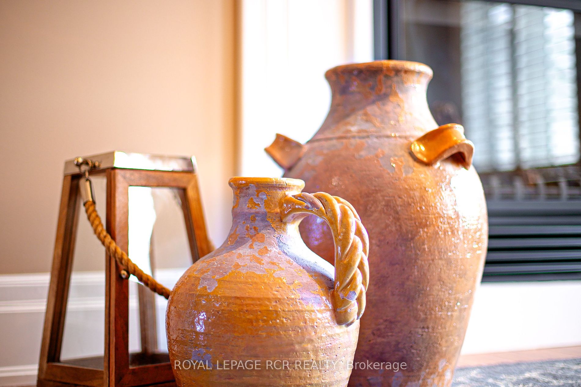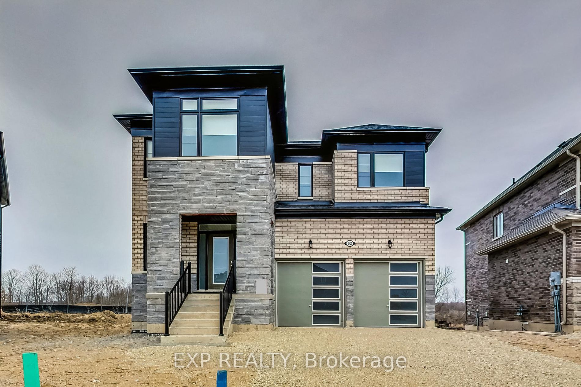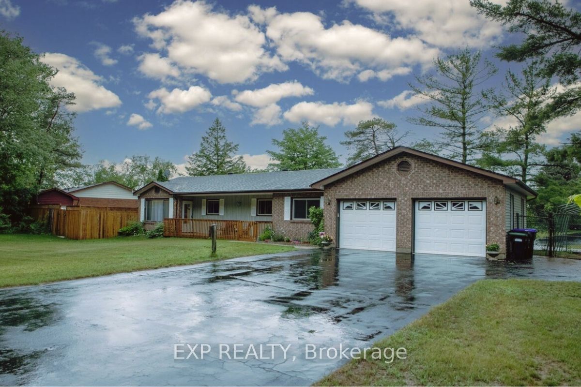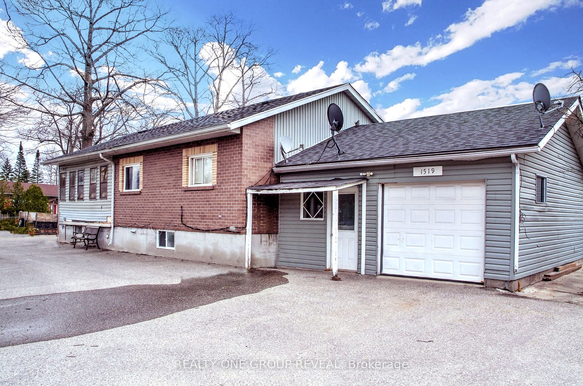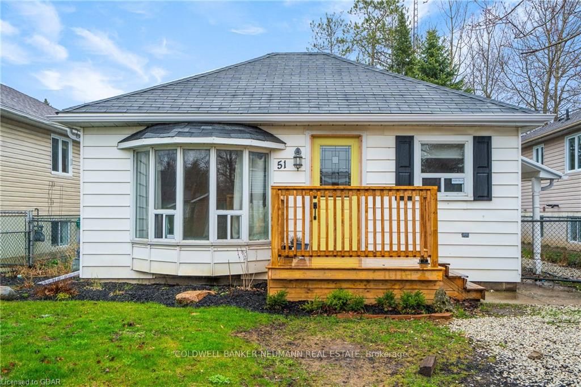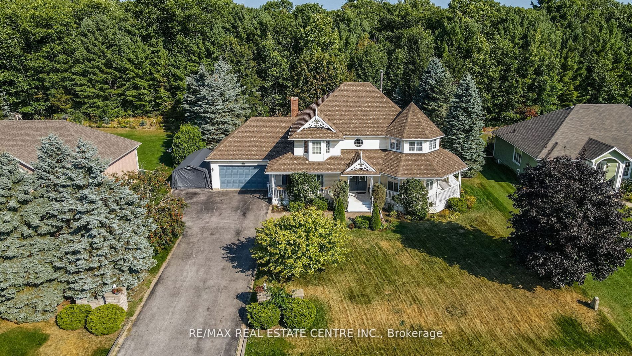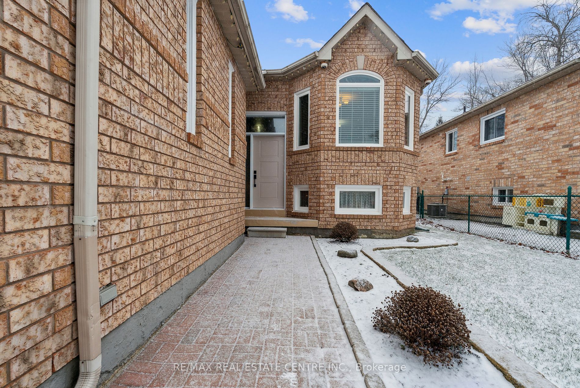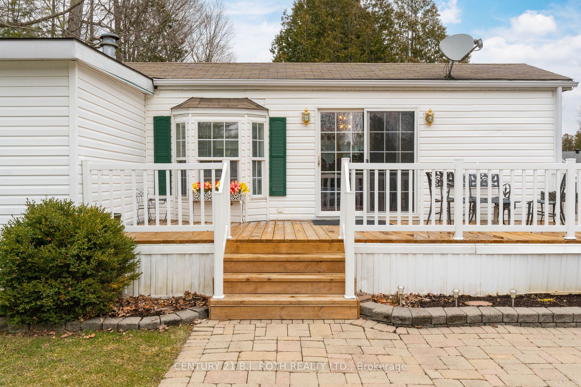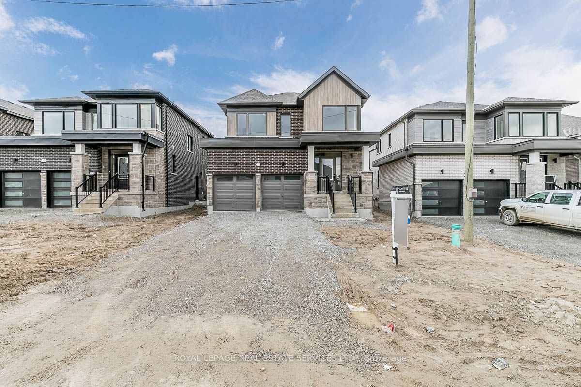82 Greenway Dr
$525,000/ For Sale
Details | 82 Greenway Dr
Wonderful opportunity to retire in Country Meadows, Parkridge Retirement community located in beautiful Wasaga Beach. This charming Yorkshire Model Townhome offers spacious open-concept living, seamlessly connecting the kitchen, dining and living room to a large deck, perfect for outdoor enjoyment. This two bedroom two bathroom home is situated in a friendly neighbourhood of well-maintained homes, pride of ownership is evident throughout. Residents have access to exclusive amenities including a heated outdoor pool, a 9-hole golf course, clubhouse, rec. centre, outdoor shuffleboard, horseshoe pits and walking trails. Engage in a vibrant social scene with organized activities such as dinners, card games, dances, tournaments, and seasonal parties. Truly a welcoming community. Conveniently located near essential amenities and recreational opportunities, 82 Greenway Drive provides easy access to shopping, dining, medical facilities, parks, trails, and beaches. OPEN HOUSE SUNDAY APRIL 7TH 12-2PM.
This is a Landlease Monthly Fee breakdown: Rent- $731.20, estimated Taxes for the lot- $37.14 estimated taxes for the structure- $131.38 . Total estimated monthly cost $899.72. Water metre billed quarterly.
Room Details:
| Room | Level | Length (m) | Width (m) | |||
|---|---|---|---|---|---|---|
| Living | Main | 5.71 | 3.81 | W/O To Deck | Hardwood Floor | Fireplace |
| Dining | Main | 1.95 | 4.30 | Combined W/Living | Hardwood Floor | |
| Kitchen | Main | 3.76 | 4.30 | Combined W/Dining | Breakfast Bar | |
| Prim Bdrm | Main | 3.83 | 3.43 | Ensuite Bath | Broadloom | W/I Closet |
| 2nd Br | Main | 3.83 | 3.11 | California Shutters | Broadloom |
