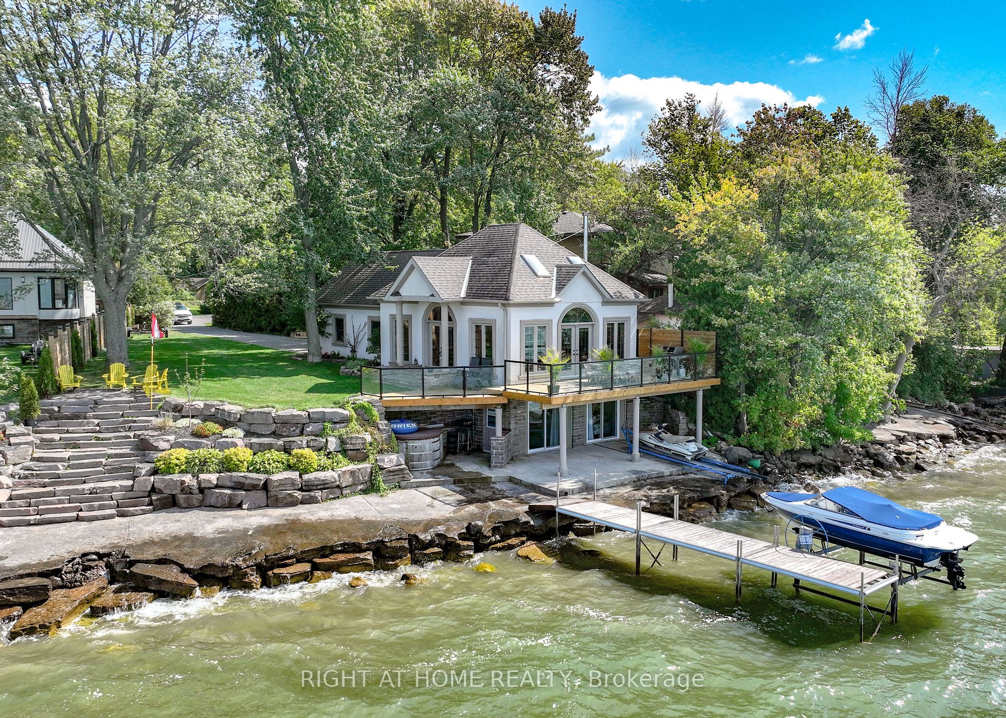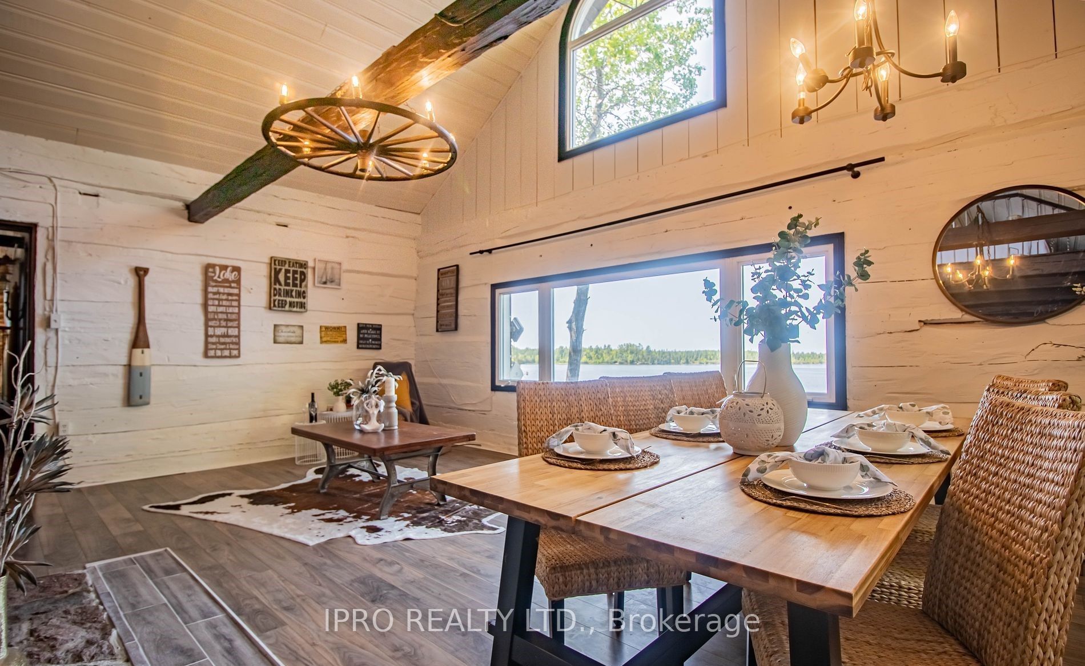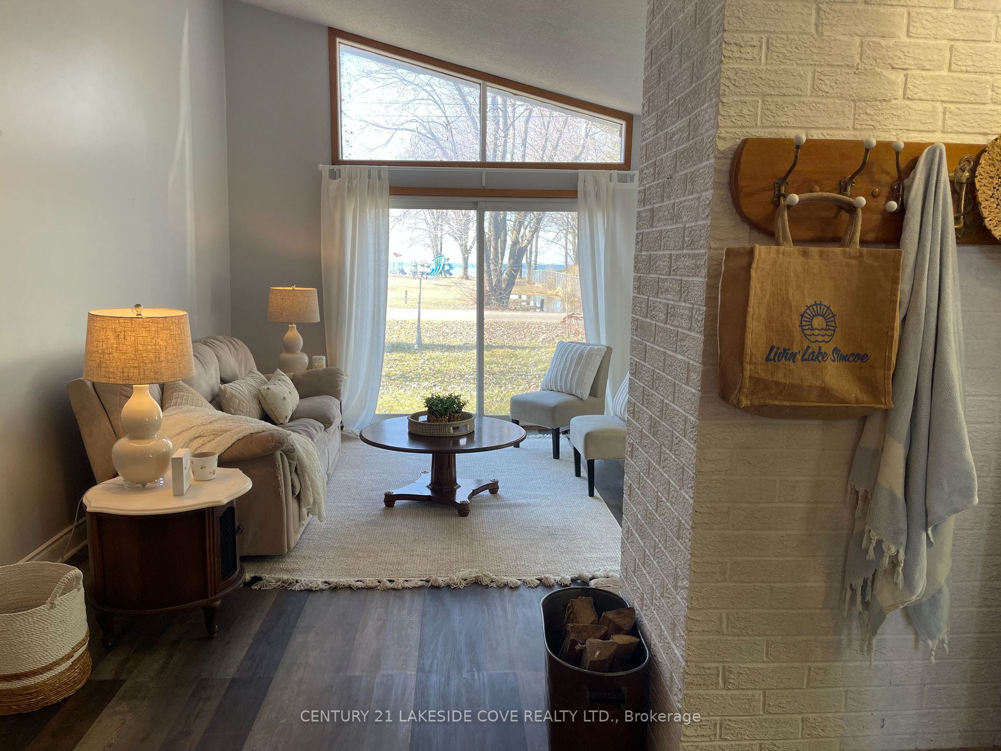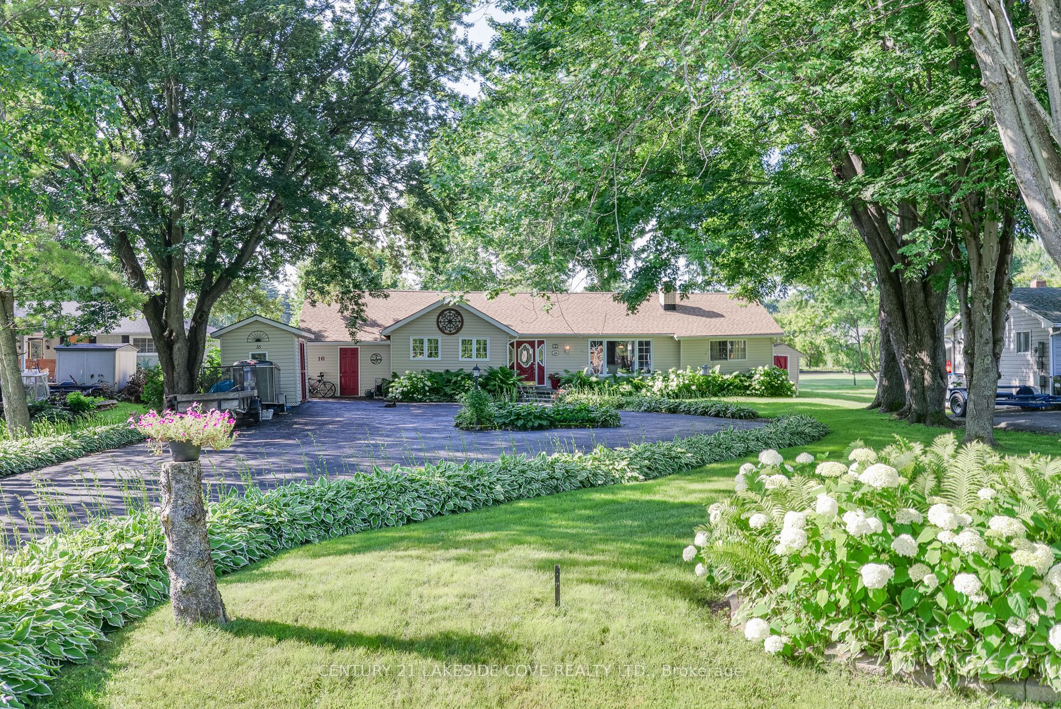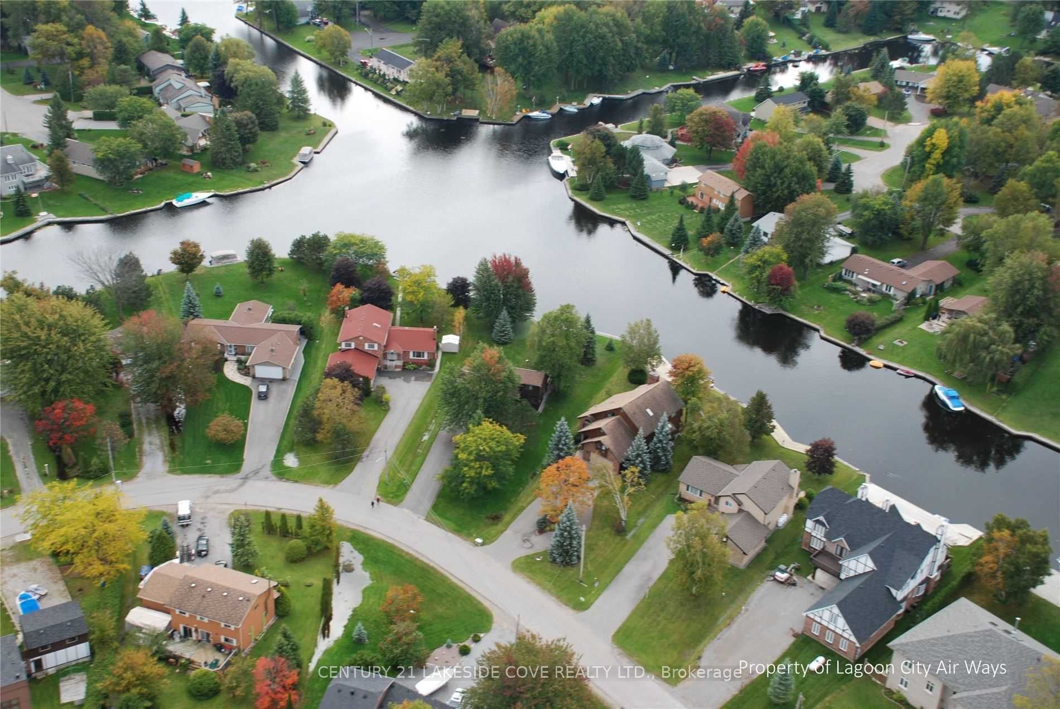69 Turtle Path
$999,000/ For Sale
Details | 69 Turtle Path
Welcome to 69 Turtle Path, located in the vibrant community of Lagoon City! This waterfront community is very unique offering many kilometres of interconnected canals which lead out to Lake Simcoe and the Trent Waterways System. This bungalow offers an open concept flow with kitchen & dining area overlooking the canal. Featuring 3 bedrooms & 2 full bathrooms, an unfinished loft space over the garage, plus a patio walkout in the primary bedroom and the kitchen leading to the big deck which overlooks Turtle Lagoon. Moor your boat on your private shorewall. Double car attached garage with inside access. Enjoy the myriad of activities at the Lagoon City Community Association all year long! Lagoon City has two pristine private beaches for residents, a public beach & new playground, a full service marina, a hotel and restaurants, a yacht club, a tennis & pickleball club, trails, and amenties in nearby Brechin (gas, food, lcbo, post office etc), elementary schools and places of worship. It is truly an amazing community to call home! Municipal services, high speed internet, access to the GTA in less than 90 minutes.
Room Details:
| Room | Level | Length (m) | Width (m) | |||
|---|---|---|---|---|---|---|
| Living | Main | 6.60 | 4.20 | Access To Garage | Laminate | |
| Dining | Main | 8.10 | 3.50 | Large Window | Open Concept | Laminate |
| Kitchen | Main | 3.50 | 2.65 | W/O To Deck | Open Concept | Overlook Water |
| Br | Main | 6.20 | 3.50 | Overlook Water | W/O To Deck | 4 Pc Ensuite |
| 2nd Br | Main | 3.60 | 3.20 | Laminate | ||
| 3rd Br | Main | 3.60 | 3.20 | Laminate | ||
| Bathroom | Main | 3.44 | 1.53 | 4 Pc Ensuite | ||
| Bathroom | Main | 2.00 | 2.30 | 3 Pc Bath | ||
| Laundry | Main | 3.40 | 2.10 | |||
| Loft | 2nd | 2.70 | 10.80 | |||
| Foyer | Main | 3.70 | 1.80 | |||
| Den | Main | 2.10 | 3.25 |

