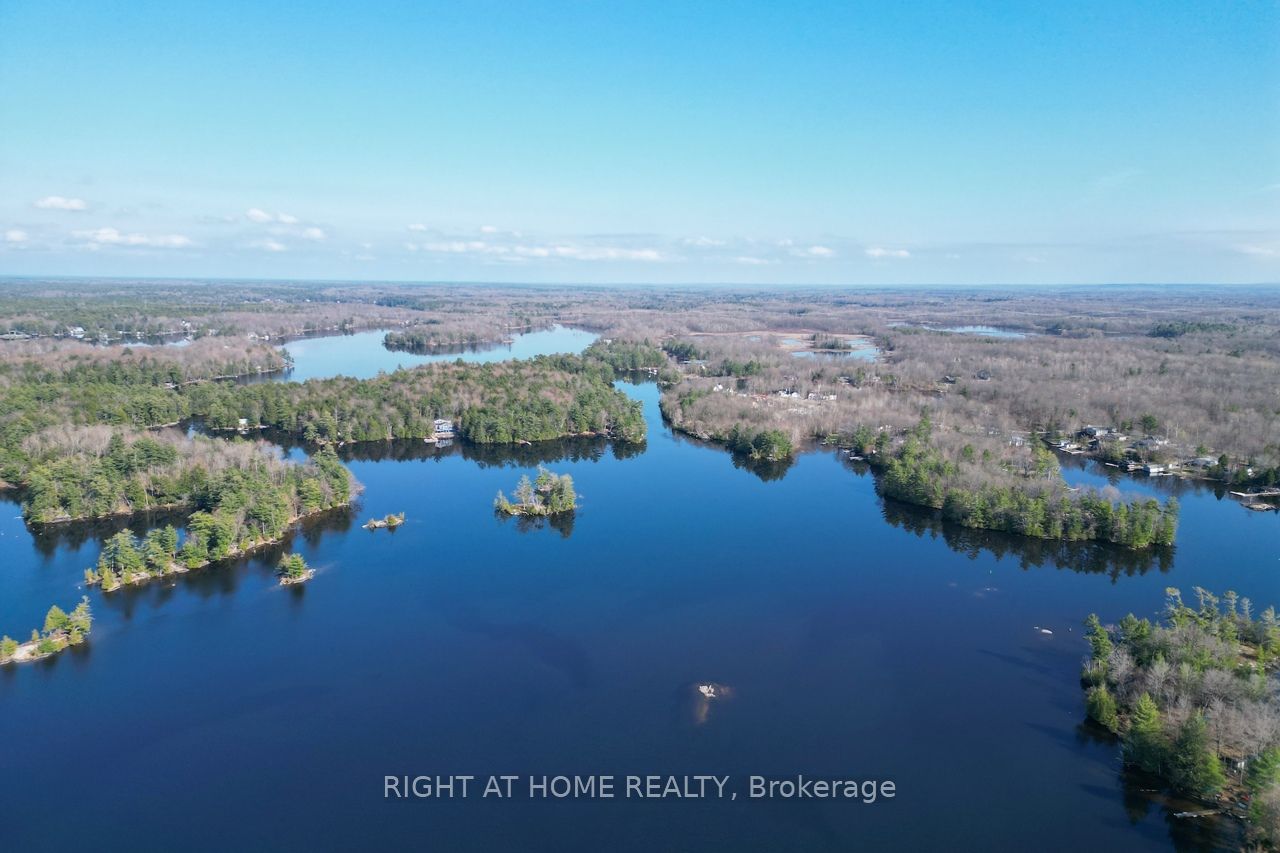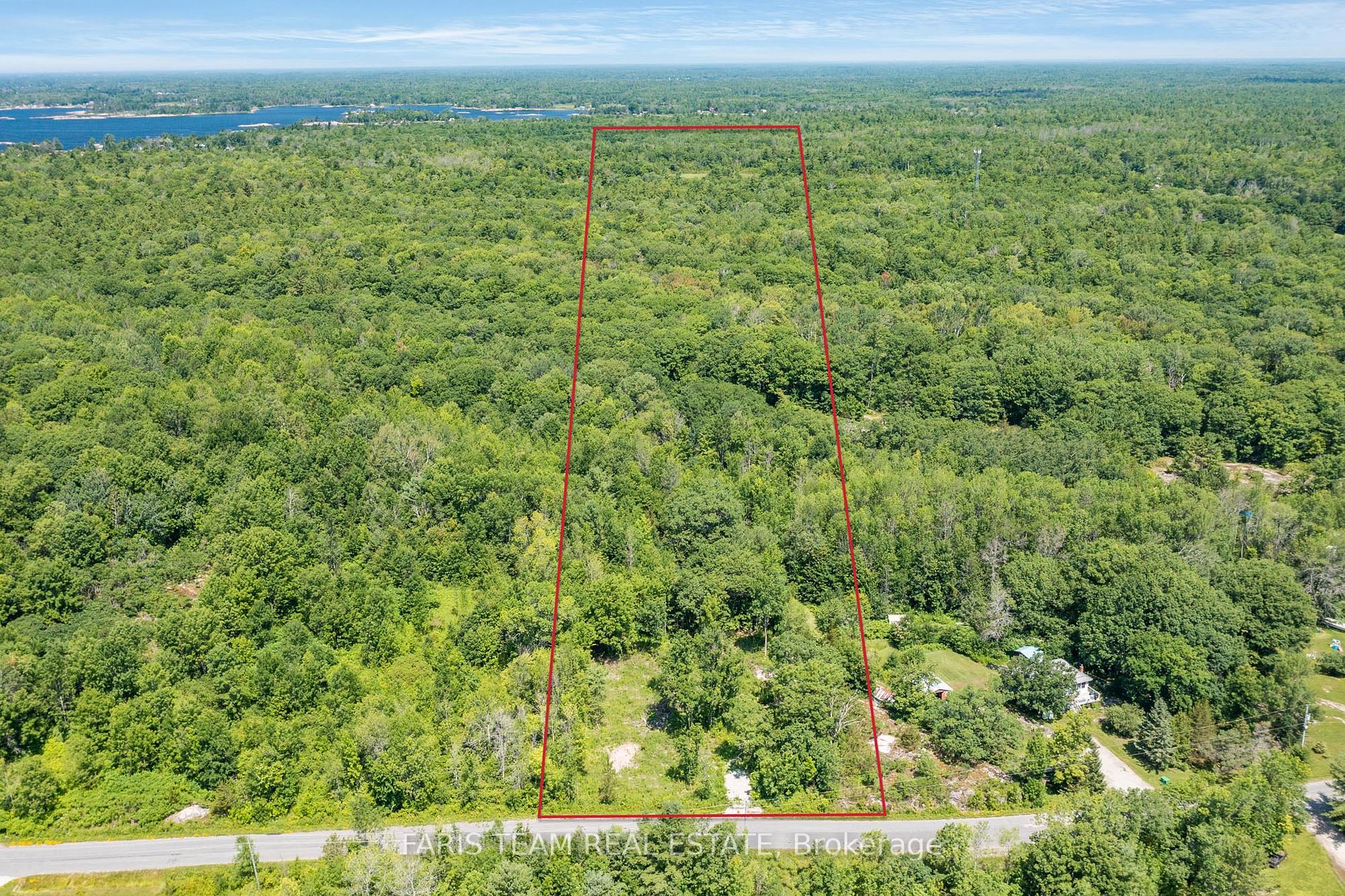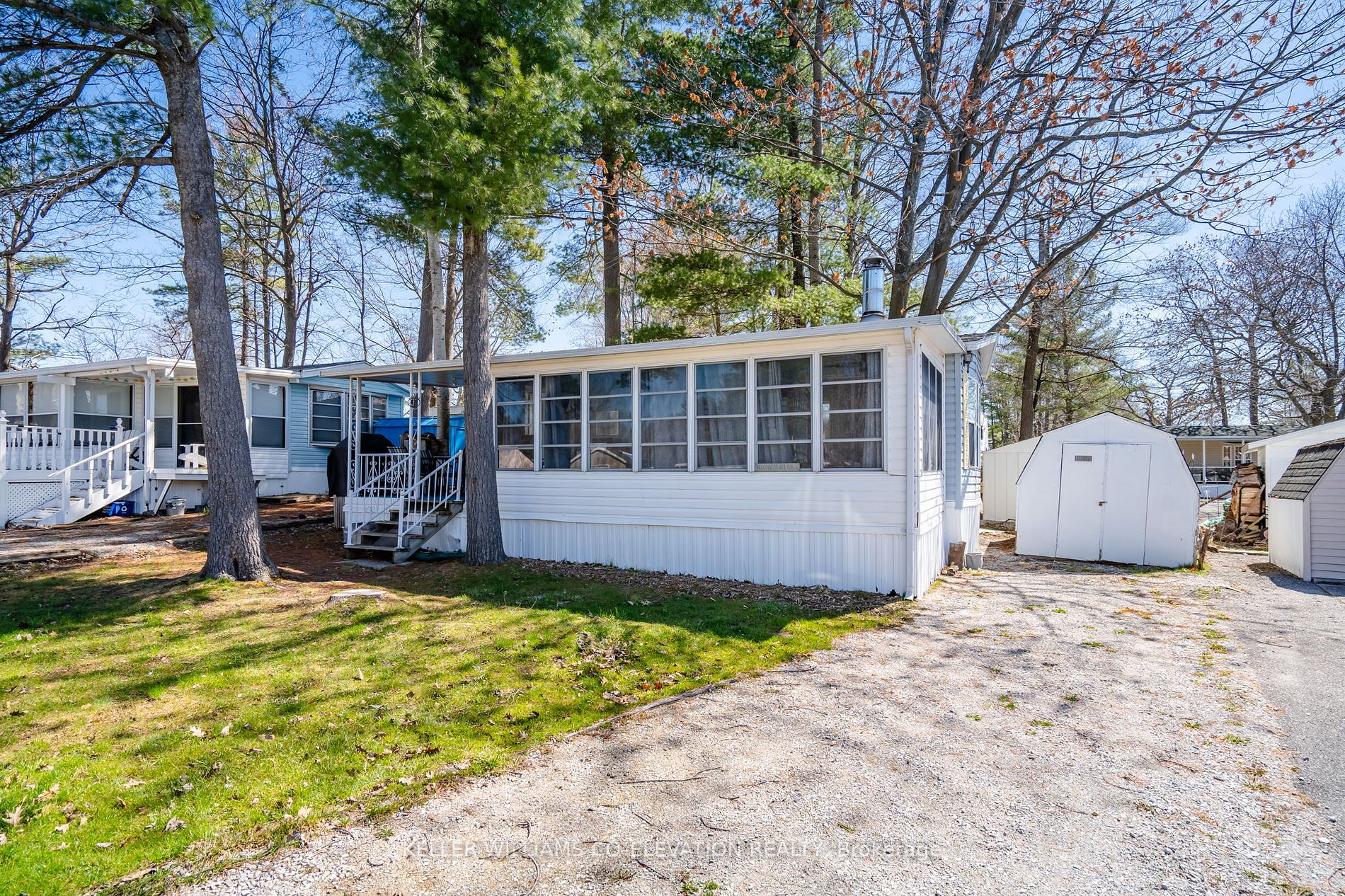2781 Marine Dr
$999,000/ For Sale
Details | 2781 Marine Dr
Welcome to your next investment opportunity in beautiful Port Severn! This expansive property boasts a generous 1.8-acre lot, offering ample space and potential for various ventures. Situated conveniently near Highway 400, commuting is a breeze, ensuring accessibility for potential tenants or future buyers. Nestled in a serene cul-de-sac, tranquility and privacy are guaranteed, creating an ideal setting for residential living or vacation rentals.The property's proximity to marina access adds another layer of appeal, catering to water enthusiasts and further enhancing its value. With 5 bedrooms, 2 bathrooms, a spacious dining room, cozy family room, sunroom, and office space, this home offers versatility and comfort.This exclusive listing presents a golden opportunity for investors seeking to capitalize on the thriving real estate market in Port Severn. Whether you're expanding your investment portfolio or venturing into real estate for the first time, this property holds immense potential for financial growth and prosperity.Don't miss out on the chance to secure this valuable asset. For more information or to schedule a viewing, please contact us at your earliest convenience. Let's seize this opportunity together and make your investment dreams a reality!
Room Details:
| Room | Level | Length (m) | Width (m) | |||
|---|---|---|---|---|---|---|
| Kitchen | Main | 6.59 | 3.63 | |||
| Br | Main | 3.60 | 2.29 | |||
| Br | Main | 3.26 | 2.78 | |||
| Br | Main | 3.09 | 2.96 | |||
| Family | Main | 4.05 | 5.21 | |||
| Sunroom | Main | 2.79 | 10.33 | |||
| Br | Main | 3.60 | 2.87 | |||
| Kitchen | Main | 3.08 | 3.11 | |||
| Br | Main | 4.05 | 3.39 | |||
| Bathroom | Main | 2.87 | 1.75 | 3 Pc Bath | ||
| Bathroom | Main | 2.84 | 10.29 | 3 Pc Bath |




