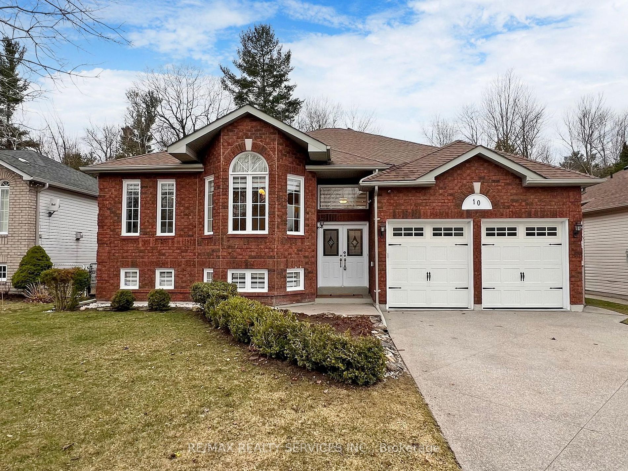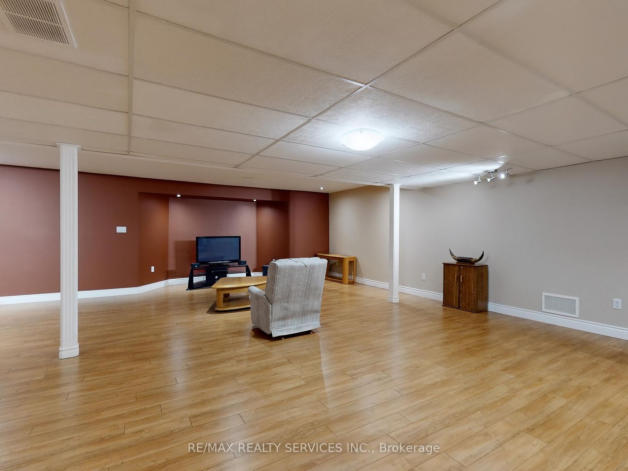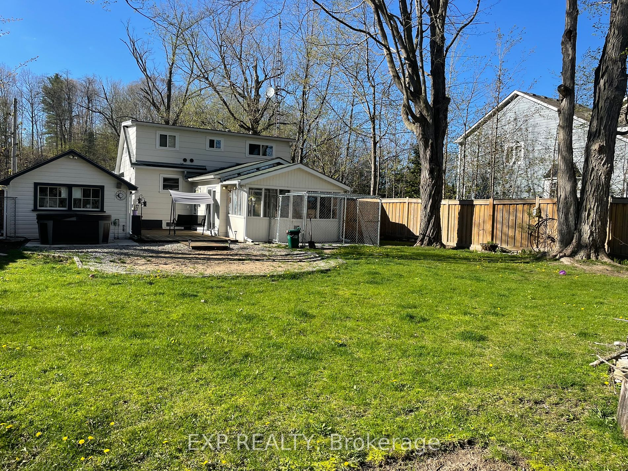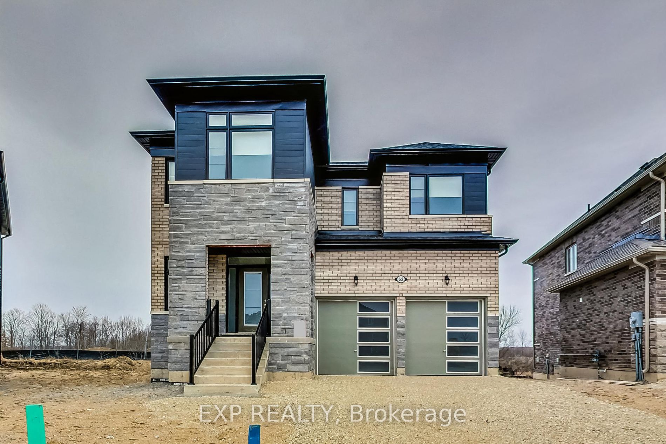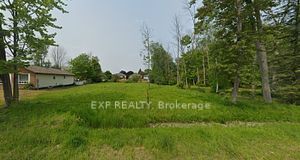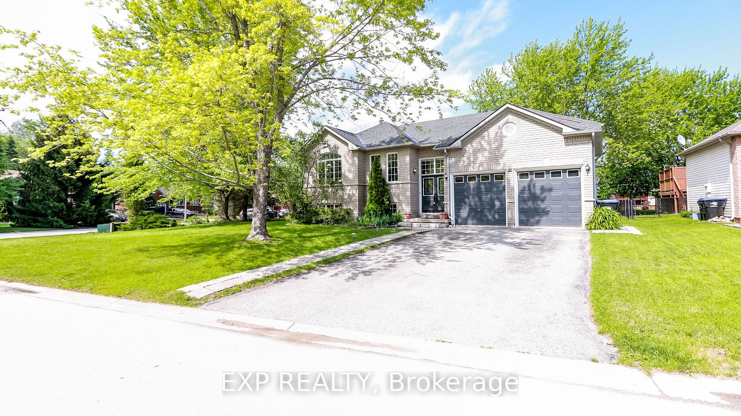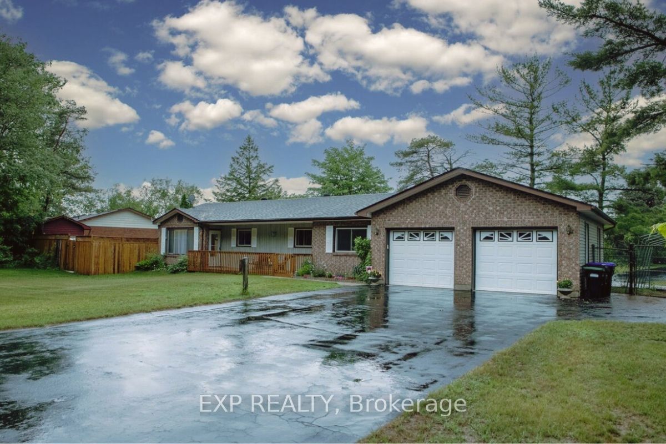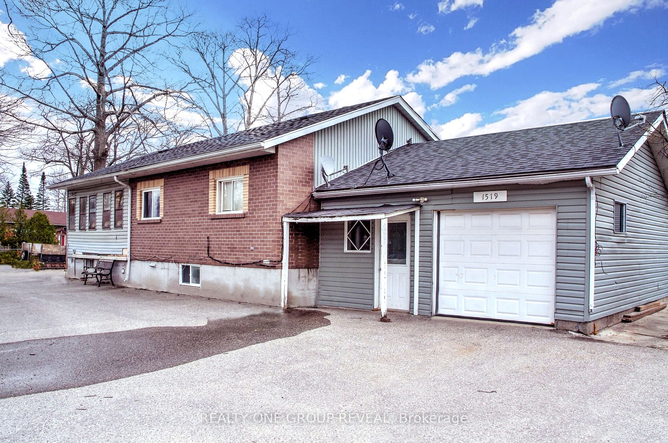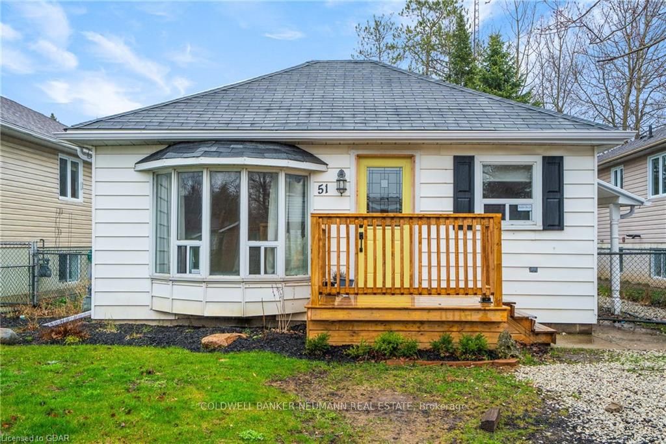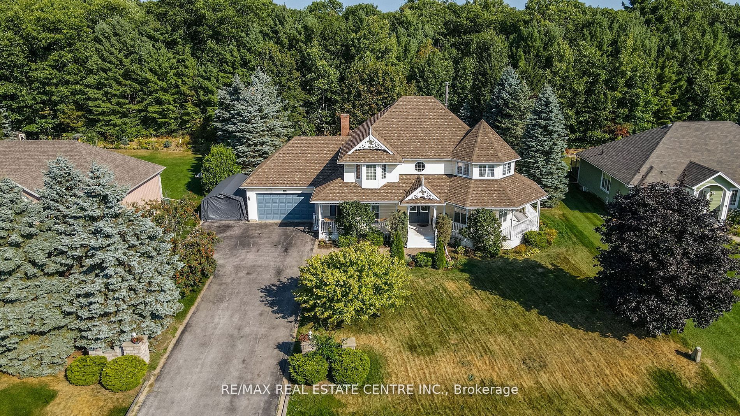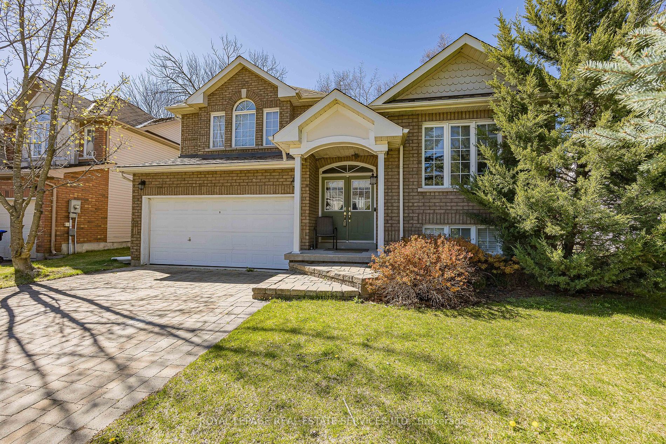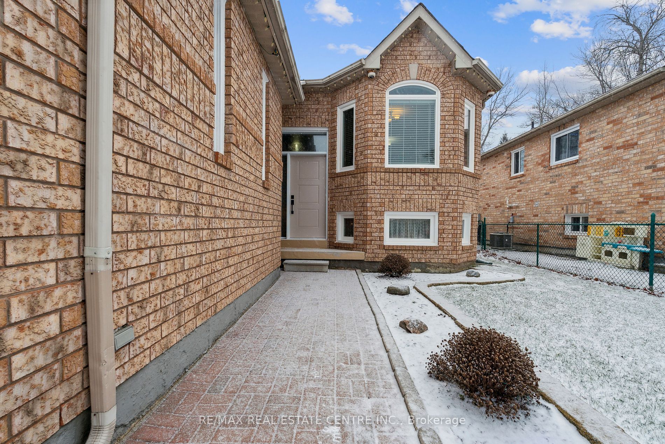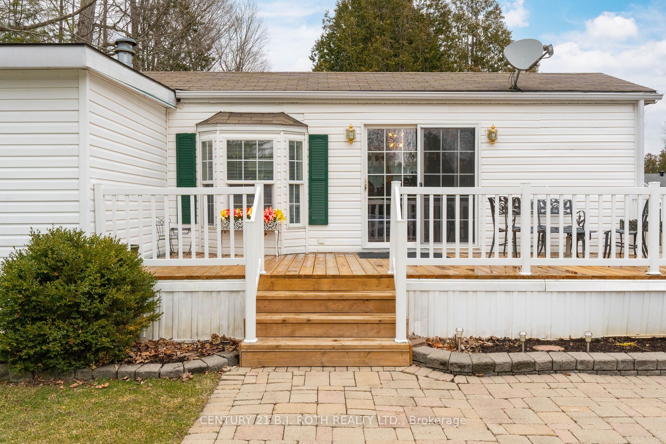10 Bush Cres
$939,000/ For Sale
Details | 10 Bush Cres
Executive Raised Bungalow Located on Premium Ravine Lot Backing onto The Blueberry Trails Provincial Park. This Home Offers Over 4000sf of Finished Living Space, The Largest Home In Subdivision. Fabulous Floorplan Includes Custom Gourmet Kitchen W/Quartz Counters, Upgraded Cabinetry, Pantry, S/S Appliances & Centre Breakfast Bar Island. Formal Dining Rm & Open Concept Living Room Accented By Gas Fireplace. 3 Large Bedrooms W/Primary Boasting 5 pc Ensuite & W/I Closet. Pro-Finished Basement W/Massive Rec/Family Room & 2 More Bedrooms. Perfect for Entertaining! Walk Into Nature From Your Backyard & Enjoy the Nordic Trails While Cross-Country Skiing, Snowshoeing, Trail Walks Through a Stunning Canopy of Trees. Located on a Quiet Street, Near the Nottawasaga River, Wasaga Beach, Shopping, Restaurants, Golf Course & 30 minutes to the Ski Hills in Blue Mountain.
Exposed Aggregate Concrete Driveway, Furnace & A/C (2018), 8' Garage Doors
Room Details:
| Room | Level | Length (m) | Width (m) | |||
|---|---|---|---|---|---|---|
| Kitchen | Main | 6.71 | 3.81 | Stainless Steel Appl | Ceramic Floor | Ceramic Back Splash |
| Breakfast | Main | 3.81 | 2.82 | Centre Island | Ceramic Floor | W/O To Deck |
| Dining | Main | 5.66 | 3.28 | Hardwood Floor | ||
| Living | Main | 5.79 | 3.28 | Gas Fireplace | Hardwood Floor | Open Concept |
| Prim Bdrm | Main | 7.92 | 5.18 | 5 Pc Ensuite | Hardwood Floor | W/I Closet |
| 2nd Br | Main | 4.14 | 2.92 | Closet | Hardwood Floor | |
| 3rd Br | Main | 3.35 | 2.67 | Double Closet | Hardwood Floor | |
| Family | Lower | 11.13 | 9.96 | Pot Lights | Laminate | Open Concept |
| 4th Br | Lower | 5.11 | 3.35 | Pot Lights | Laminate | |
| 5th Br | Lower | 4.01 | 2.79 | Pot Lights | Laminate |
