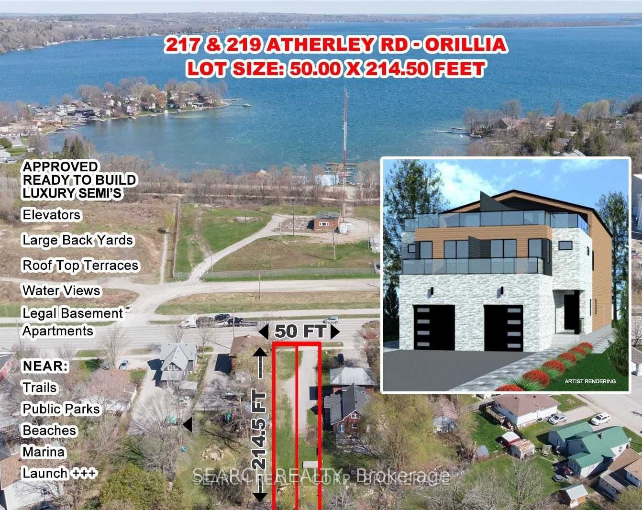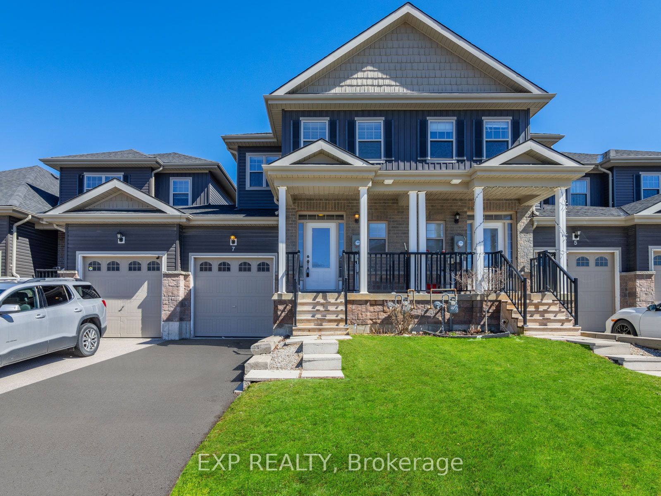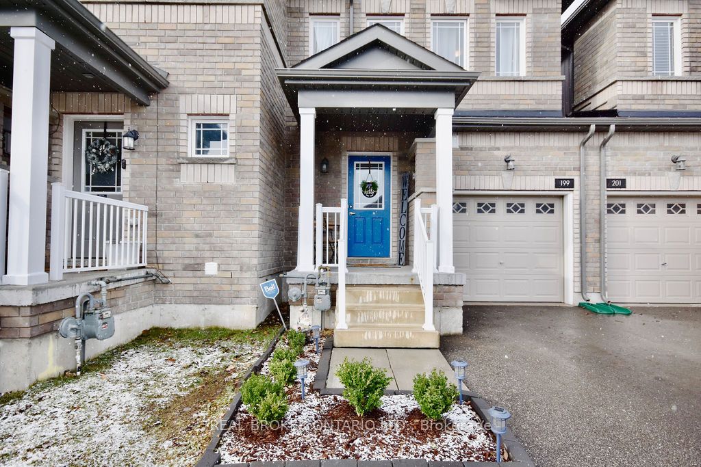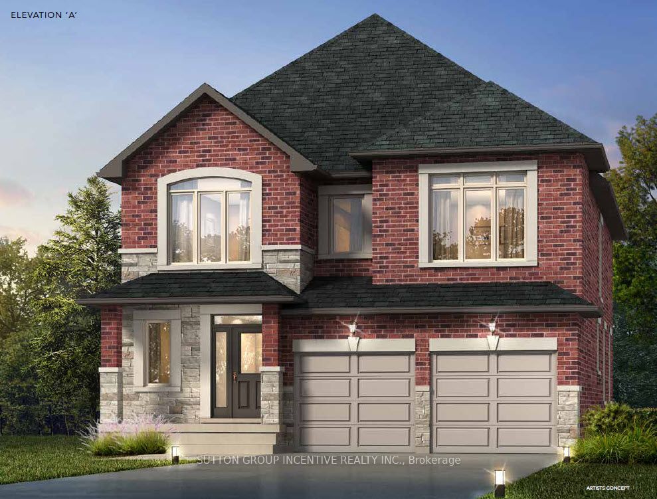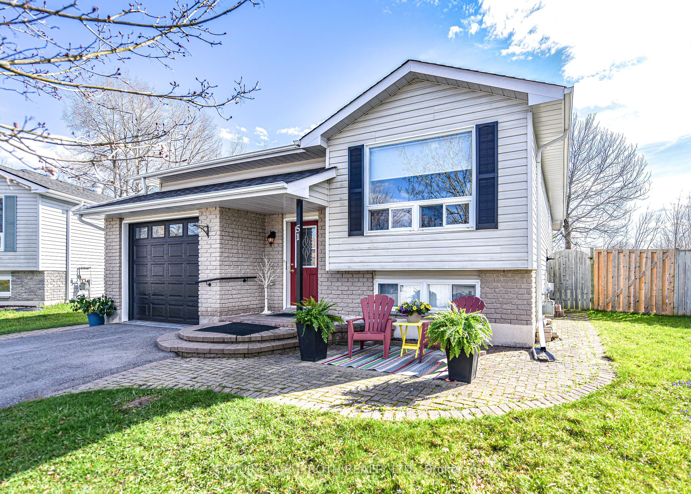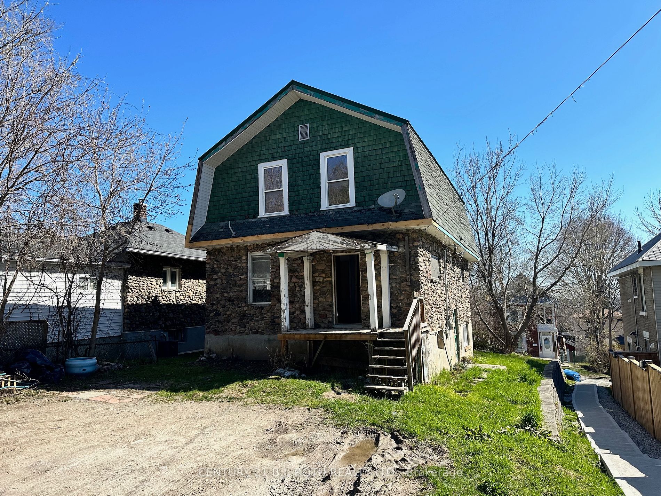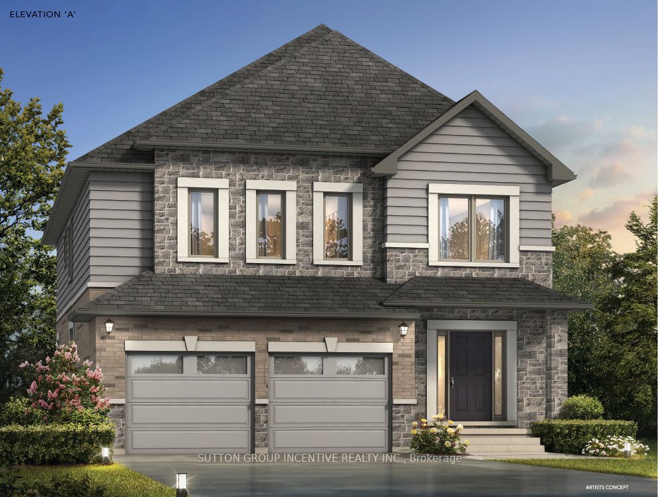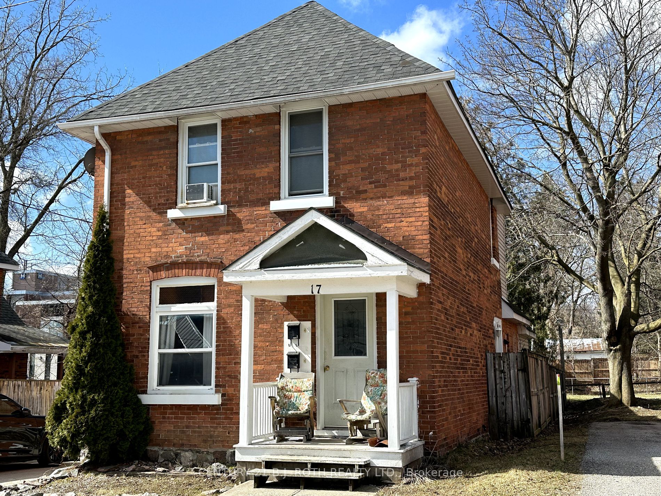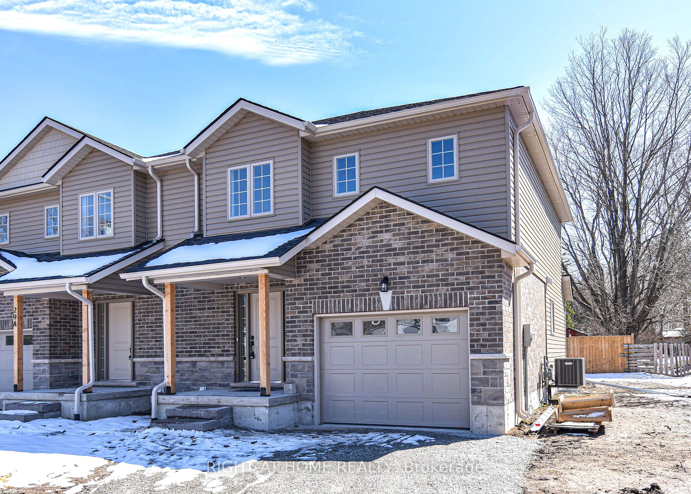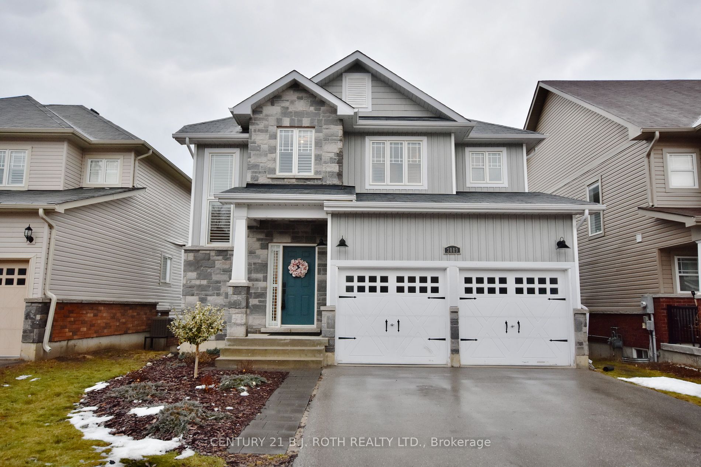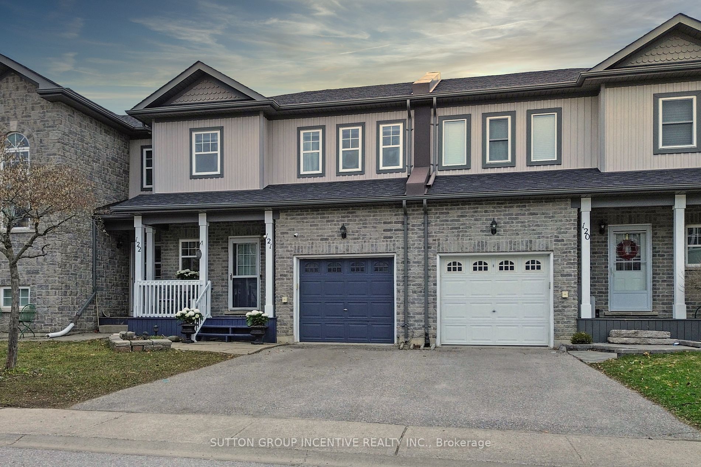248 James St E
$699,900/ For Sale
Details | 248 James St E
Welcome to 248E James St. East! This end unit freehold townhome was built in 2019 and is move-in ready. Nothing for you to do except enjoy! The open-concept main floor is perfect for gatherings with a powder room, cozy fireplace, and kitchen that boasts rich quartz countertops and cabinetry, sunken double sink and stainless appliances. There is also a den on the main floor for an office or gaming room. Beautiful, wide plank laminate floors flow throughout the home and provide a nice contrast to the neutral walls. The large primary bedroom features a large walk-in closet and ensuite with double vanity, separate shower and soaker tub. Two other bedrooms, one with an ensuite with four-piece bathroom and second door to hallway complete the second level. The end-unit positioning provides a covered wrap-around porch to enjoy on warm days, while a basement walkout offers the perfect opportunity for an in-law suite with separate entrance. The unfinished basement even has a rough-in for a fourth washroom. The large, fenced-in side and backyard is perfect for a family to enjoy with a deck, privacy fences and lots of lawn space. Freehold means NO CONDO FEES and this location is close to Tudhope Park with beach, Lake Couchiching and Lake Simcoe.
Room Details:
| Room | Level | Length (m) | Width (m) | |||
|---|---|---|---|---|---|---|
| Den | Main | 3.00 | 3.90 | |||
| Powder Rm | Main | 1.80 | 1.50 | 2 Pc Bath | ||
| Kitchen | Main | 2.70 | 3.00 | |||
| Living | Main | 7.20 | 3.00 | |||
| Other | Bsmt | 10.60 | 10.90 | Walk-Out | Unfinished | |
| Prim Bdrm | Upper | 5.10 | 4.90 | W/I Closet | 5 Pc Ensuite | |
| 2nd Br | Upper | 4.70 | 3.70 | |||
| 3rd Br | Upper | 3.70 | 3.80 | |||
| Bathroom | Upper | 2.70 | 1.40 | 4 Pc Bath | ||
| Laundry | Upper | 2.40 | 1.70 |

