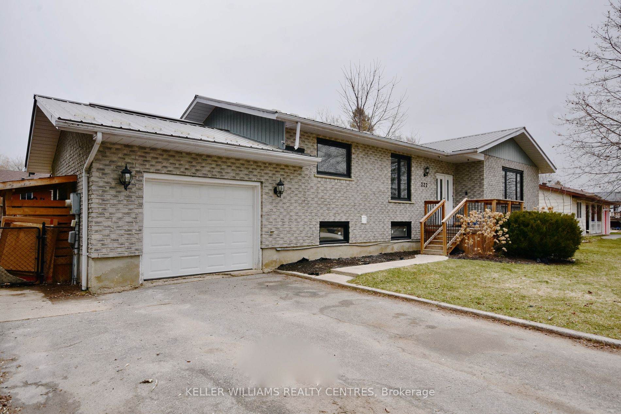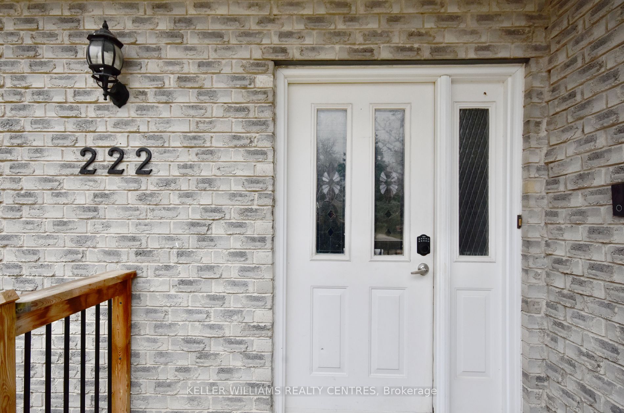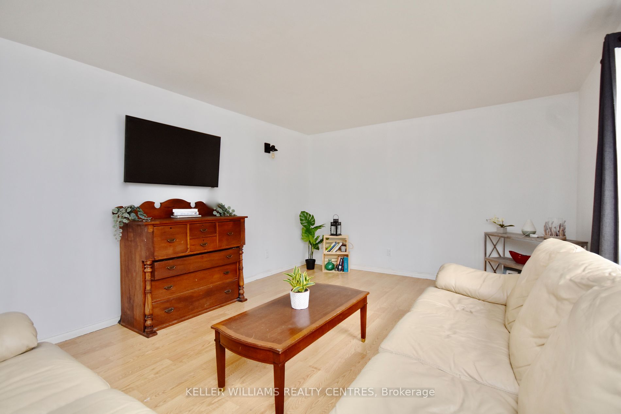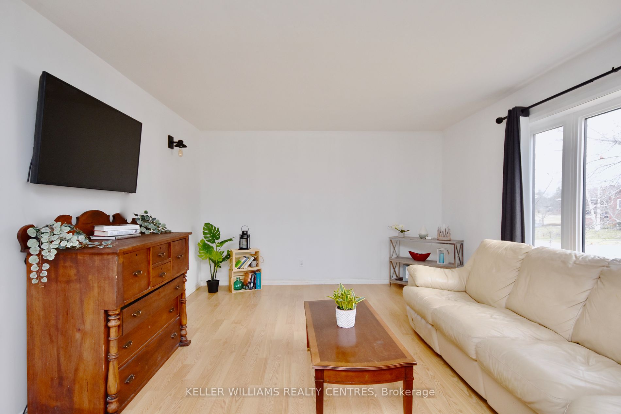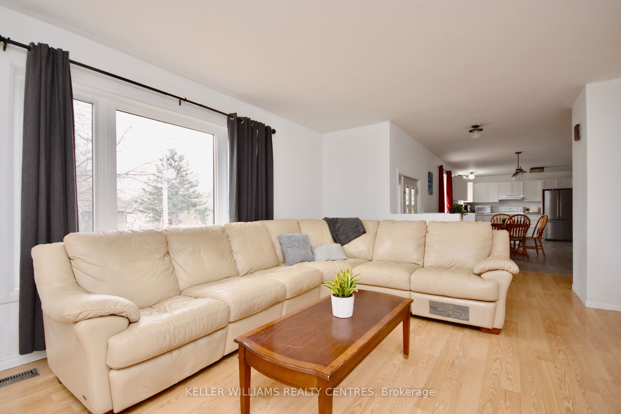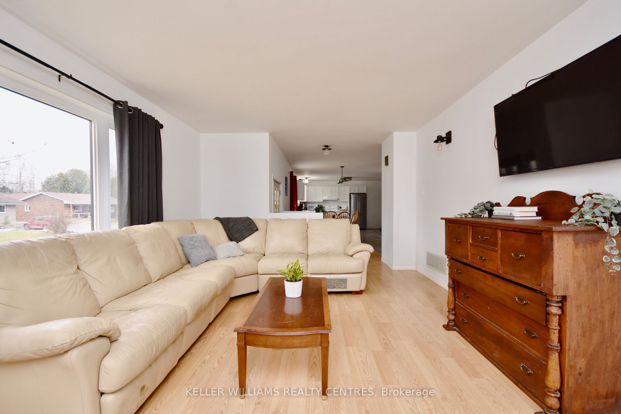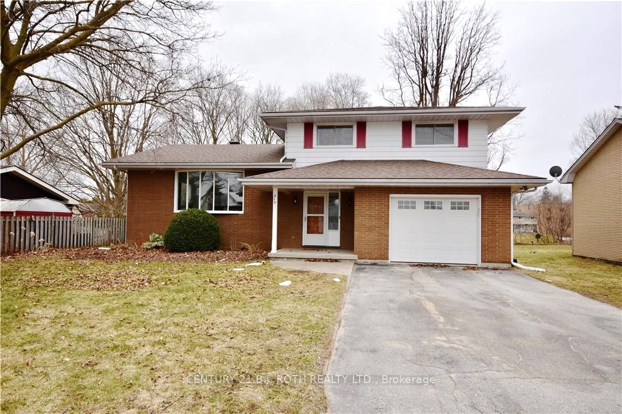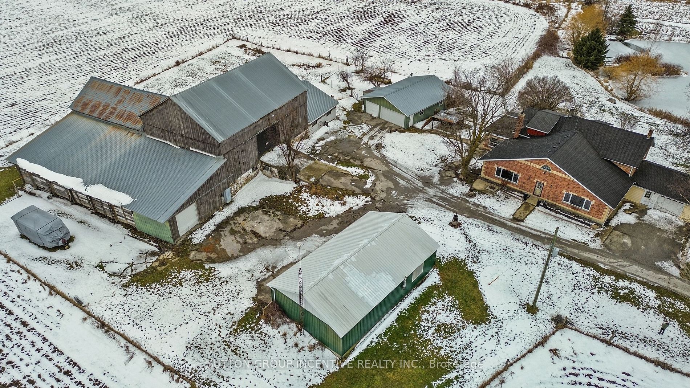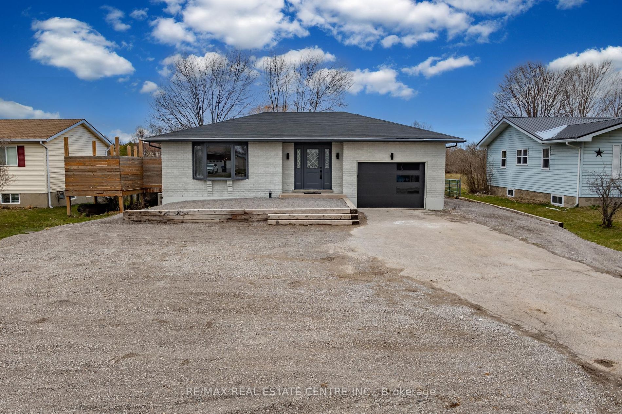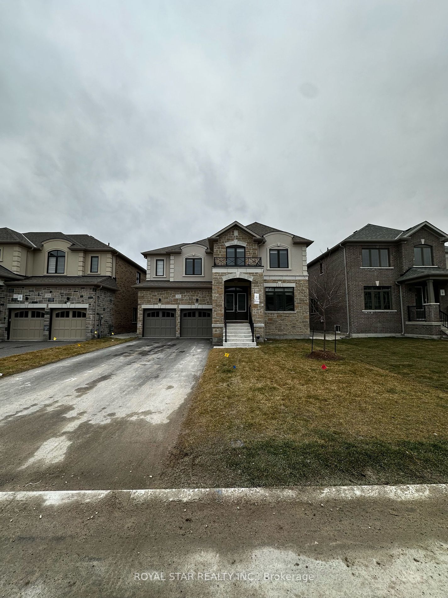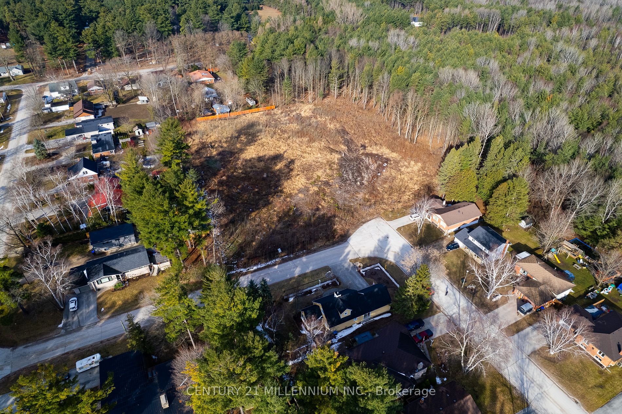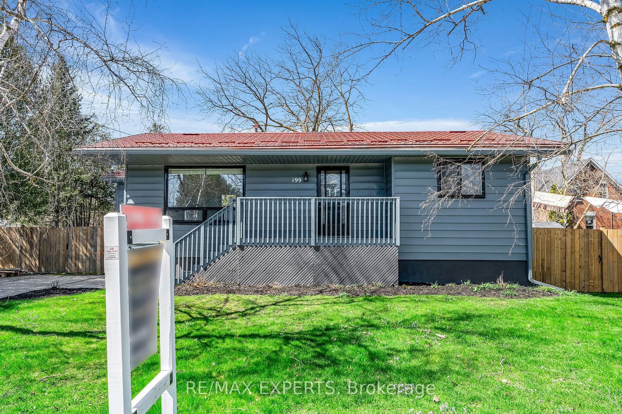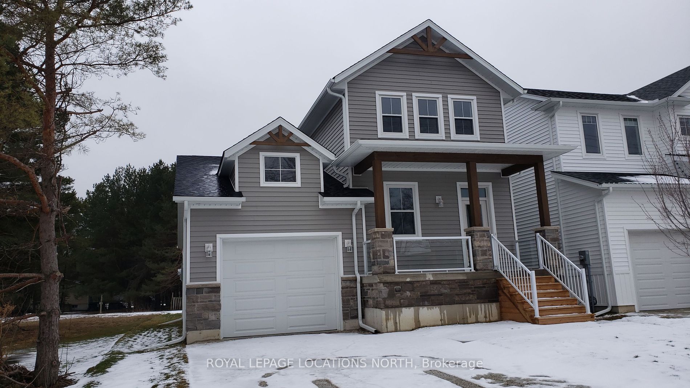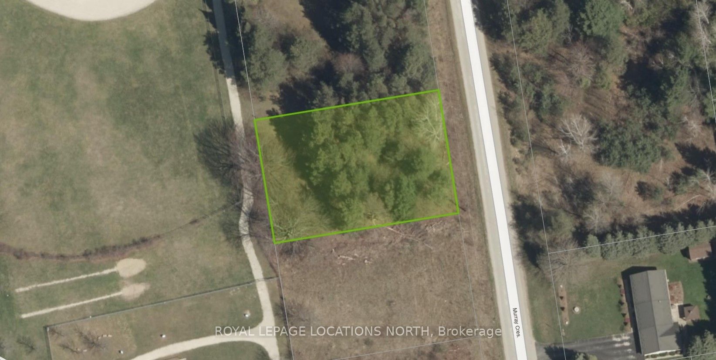222 Christopher Street St
$738,422/ For Sale
Details | 222 Christopher Street St
Welcome to your beautiful new large family home featuring 5 bedrooms! The main floor features a newly renovated kitchen open to the dining room, a bright living room excellent for entertaining or cozy nights in with family and also encompasses 3 bedrooms with a large primary, a newly renovated bathroom with deep soaker tub and 2 other bedrooms perfect for kids rooms, guest rooms or offices. The lower level contains two large bedrooms, another fully renovated bathroom with a soaker tub, large recreation space or family room and a new kitchen, all set up for in-law suite or rental potential with a separate entrance! New Windows throughout make this home bright and energy efficient. The large fully fenced backyard with back deck are amazing for kids and pets to play safely. Close to the worlds longest fresh water beach in Wasaga, Blue Mountain Ski Hill and of course shops, schools, hiking trails and so much more. Don't miss your opportunity to call this property home.
Windows - 2021, Lower Kitchen and 2 bathrooms renovated in 2022, upper kitchen renovated in 2023, Hot Water on Demand - 2022, Water softener owned - 2023, New Sump pump 2023.
Room Details:
| Room | Level | Length (m) | Width (m) | |||
|---|---|---|---|---|---|---|
| Kitchen | Main | 3.68 | 4.44 | |||
| Dining | Main | 5.51 | 3.53 | |||
| Living | Main | 5.51 | 3.84 | |||
| Prim Bdrm | Main | 3.76 | 4.01 | |||
| 2nd Br | Main | 2.87 | 3.00 | |||
| 3rd Br | Main | 3.68 | 3.00 | |||
| Kitchen | Bsmt | 4.75 | 3.43 | |||
| Family | Bsmt | 5.38 | 4.14 | |||
| 4th Br | Bsmt | 6.68 | 4.47 | |||
| 5th Br | Bsmt | 3.43 | 4.47 | |||
| Laundry | Bsmt | 3.07 | 2.08 |
