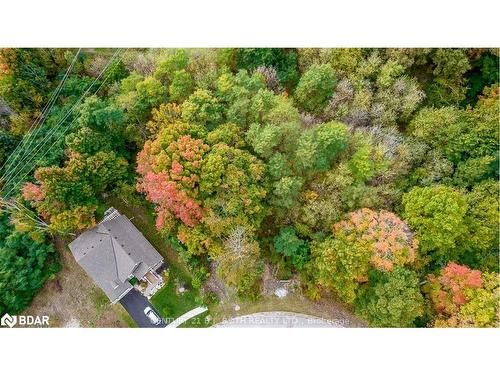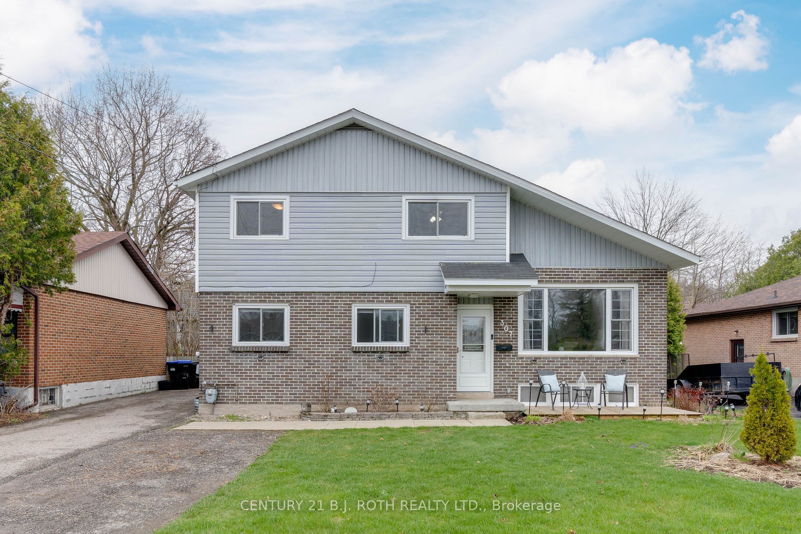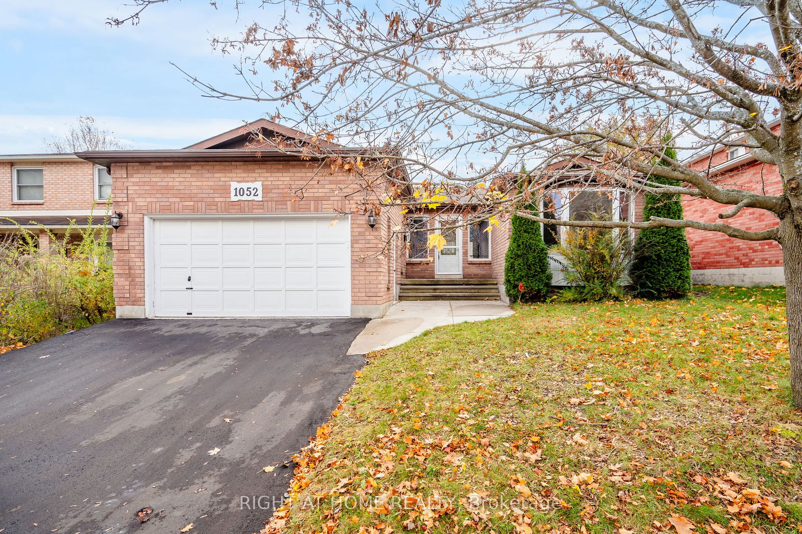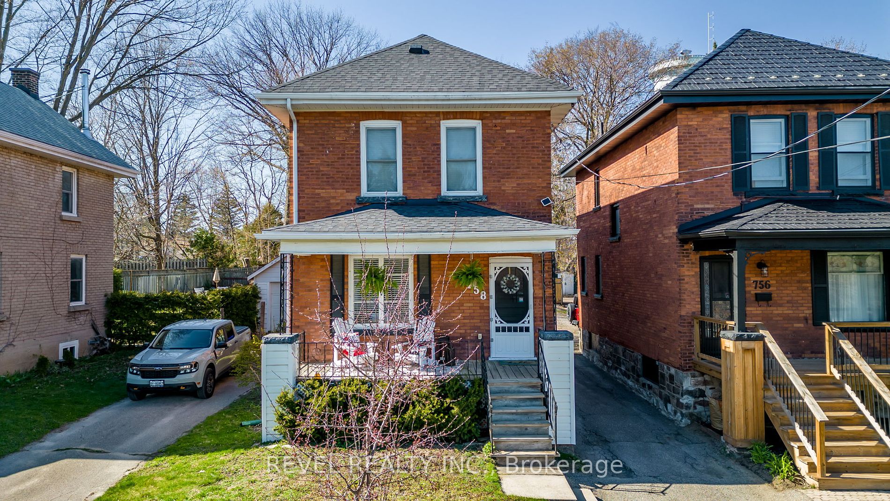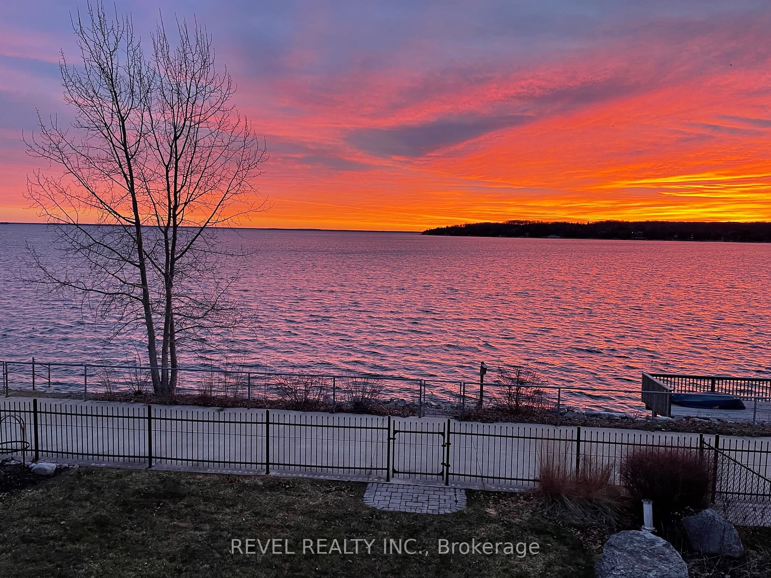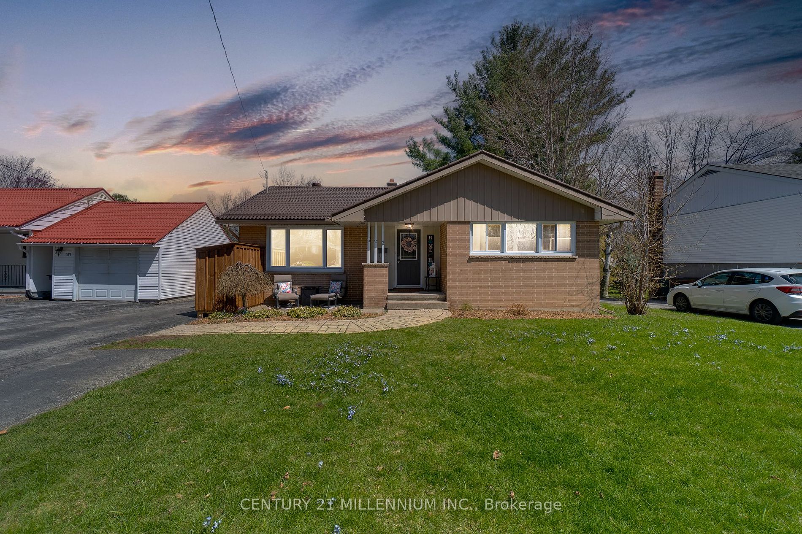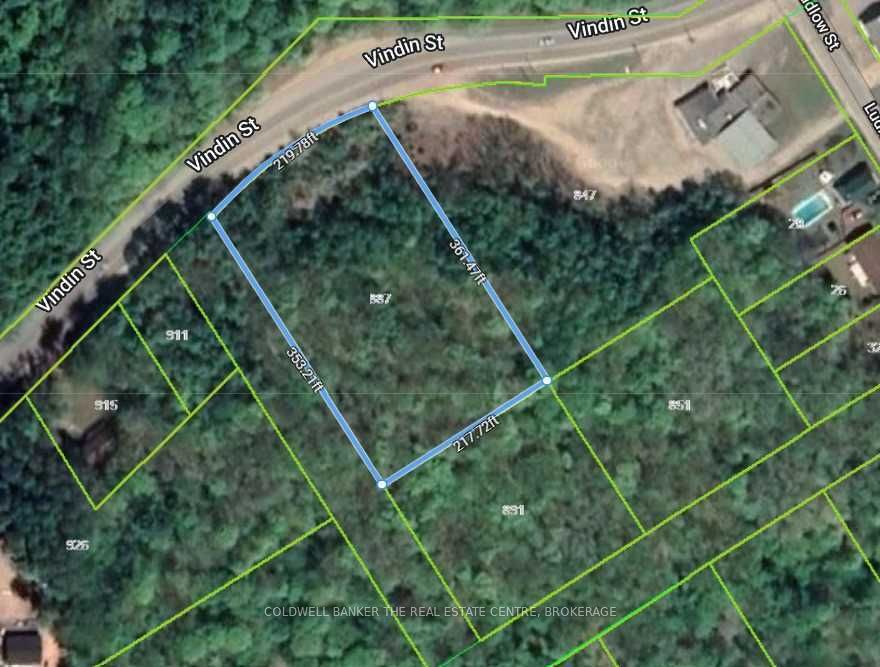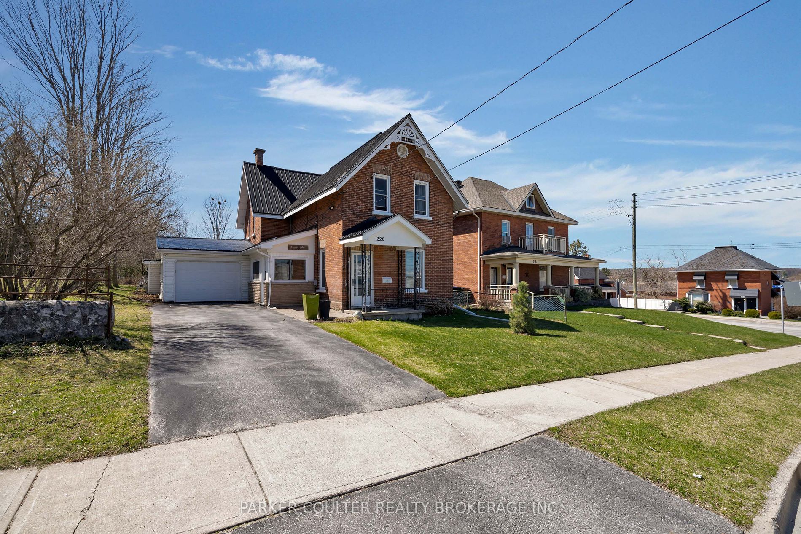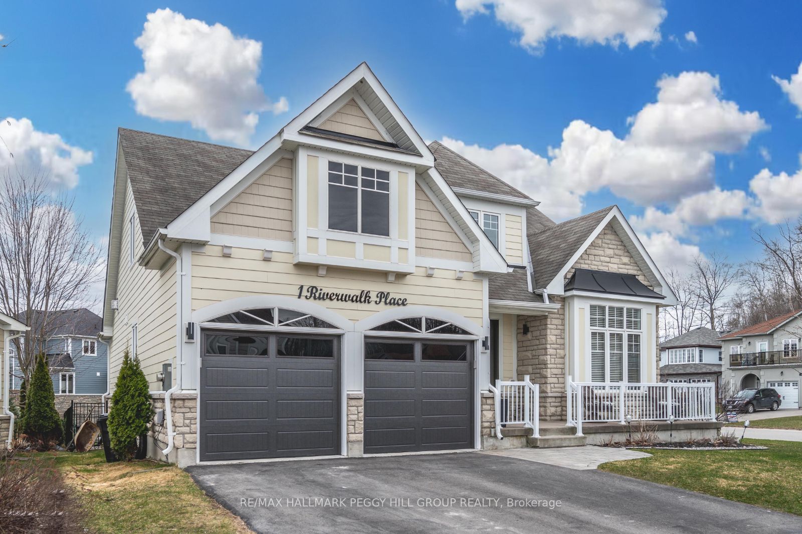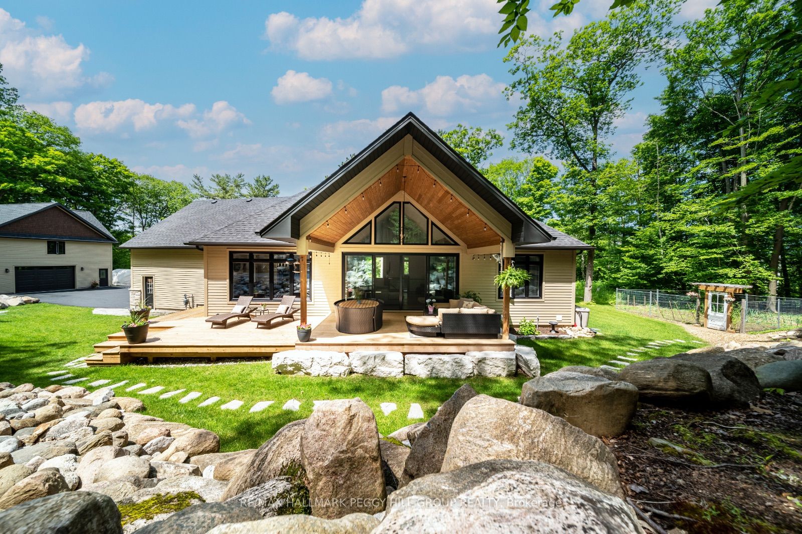670 Bayview Dr
$575,000/ For Sale
Details | 670 Bayview Dr
Opportunity awaits in this vibrant, family oriented community. This turn-key home has a bright welcoming interior with many recent upgrades including a walk-in closet off the lower primary bedroom and a new environmentally friendly heat pump/AC unit. Enjoy the spacious bedrooms, multiple closets thru-out, plus den/office currently used as a 4th bedroom. With 2 full baths and a finished basement, convenience and comfort are assured. Step outside onto the large deck, extending from the dining room and into a fenced private backyard oasis, complete with a lower interlock patio, landscaped front and back. Additional features include two storage sheds and a double driveway. Situated within walking distance to schools, close to all amenities as well as the waterfront trail and local marinas. Close to local attractions - Midland Cultural Centre, Wye Marsh, Sainte Marie Among the Hurons and the Martyrs Shrine. Great area for the outdoor enthusiasts with activities in all seasons, enjoy the many area beaches including Balm Beach, skiing and snowmobiling in the winter and hiking all year round. Commuters will appreciate the proximity to Hwy 400, only a 15 mins drive and only a 40 minute commute to Barrie or Orillia.
Room Details:
| Room | Level | Length (m) | Width (m) | |||
|---|---|---|---|---|---|---|
| Living | Main | 4.20 | 4.10 | Open Concept | Bay Window | Laminate |
| Dining | Main | 3.30 | 2.80 | O/Looks Backyard | W/O To Deck | Laminate |
| Kitchen | Main | 3.20 | 2.09 | O/Looks Backyard | Family Size Kitchen | Laminate |
| 2nd Br | Main | 4.30 | 2.80 | Double Closet | 4 Pc Bath | Laminate |
| 3rd Br | Main | 3.20 | 3.10 | Double Closet | O/Looks Backyard | Laminate |
| Prim Bdrm | Lower | 4.10 | 3.40 | W/I Closet | 3 Pc Bath | Laminate |
| Den | Lower | 3.10 | 2.40 | Closet | Separate Rm | Laminate |
| Family | Lower | 4.10 | 3.40 | South View | Gas Fireplace | Laminate |
| Laundry | Lower | 3.30 | 2.80 | Window | Separate Rm | Concrete Floor |
































