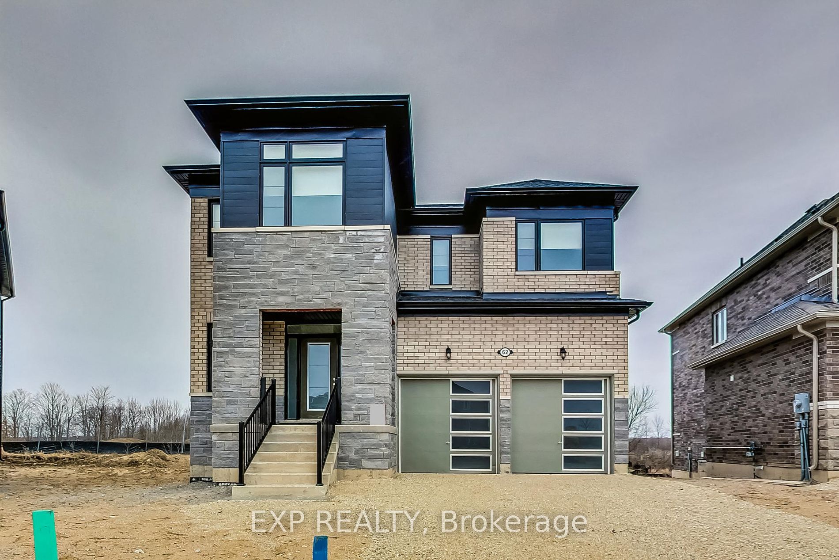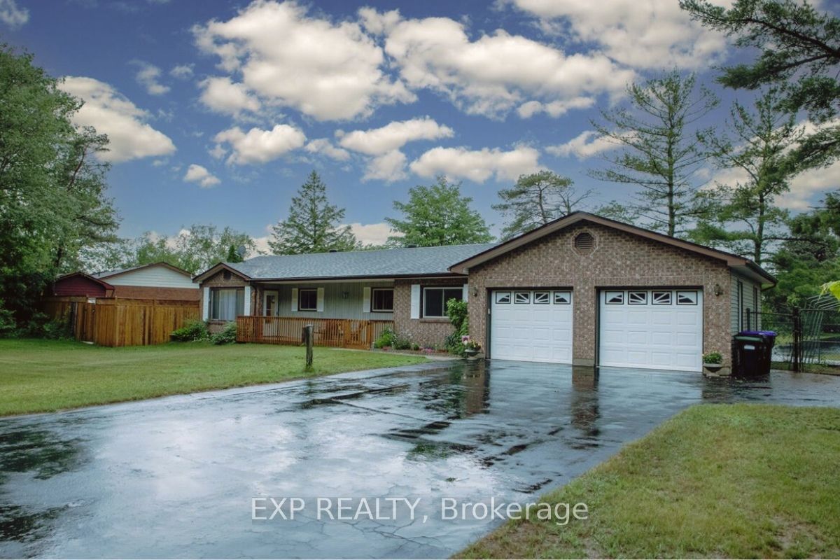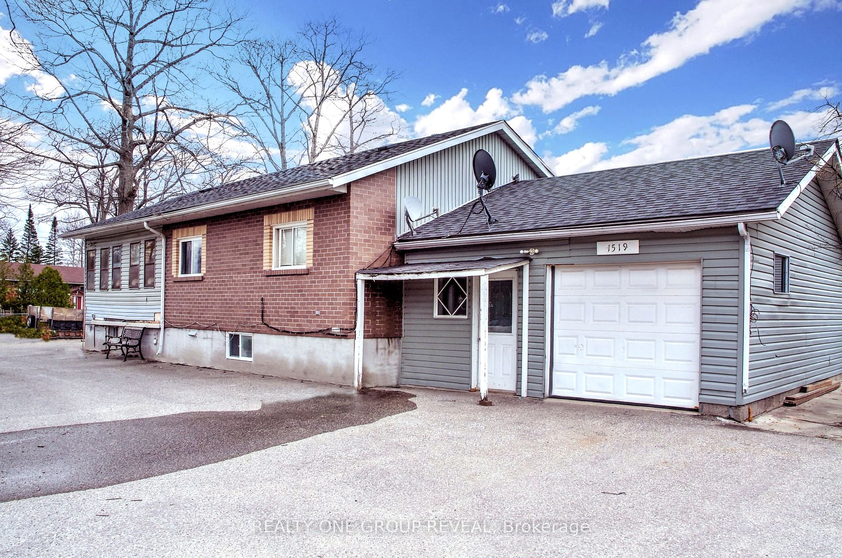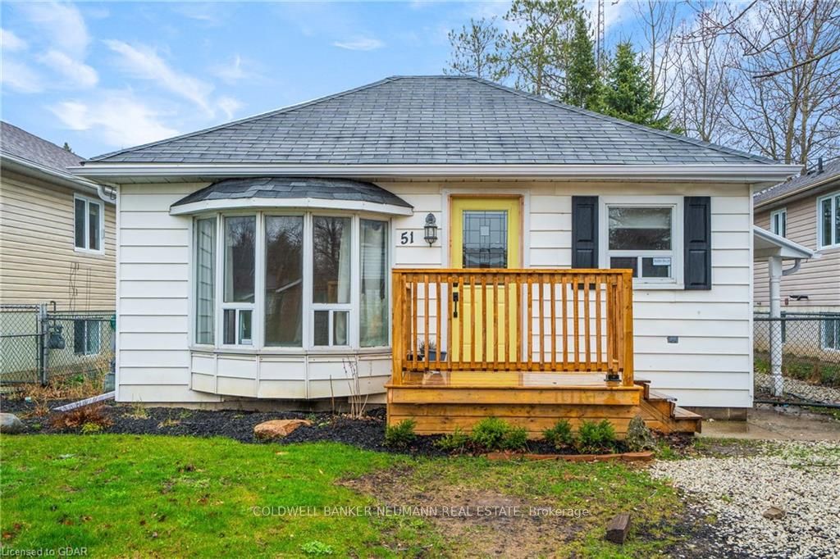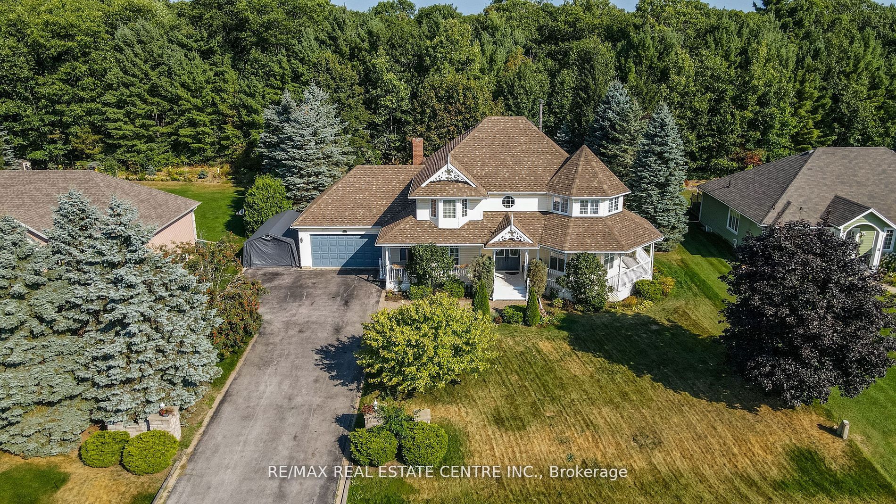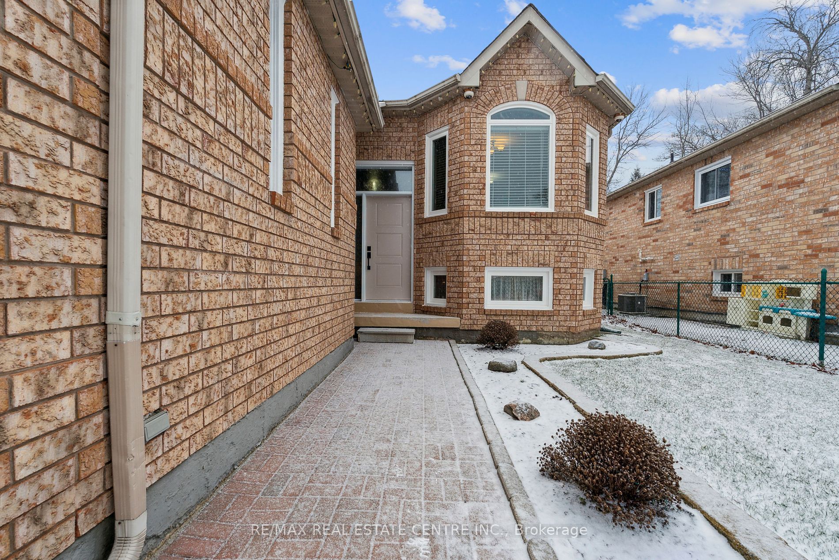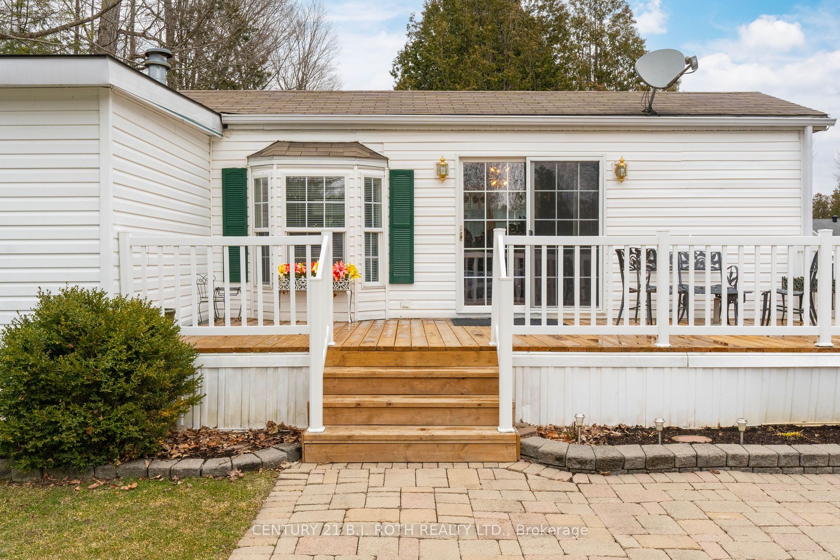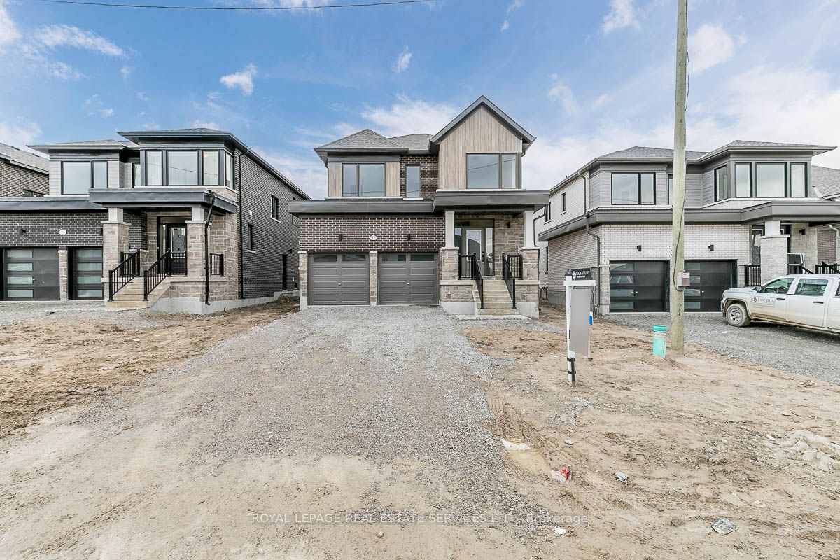5 Pennsylvania Ave
$440,000/ For Sale
Details | 5 Pennsylvania Ave
Welcome to 5 Pennsylvania Ave in the heart of Wasaga Beach, situated in the desirable Park Place by Parkbridge, a vibrant 55+ community that seamlessly blends convenience and leisure. Embrace a lifestyle of ease as you're surrounded by local services, amenities, and the allure of Wasaga Beach itself. Immerse yourself in this close-knit community that offers an array of services and recreational delights, including a heated indoor pool, a well-equipped fitness center, and an exciting array of game options.Step inside this charming 2-bedroom, 1.5-bathroom bungalow, where comfort and coziness await. The living room warmly embraces you, creating a welcoming ambiance. Transitioning into the kitchen, abundant natural light illuminates the beautiful breakfast area, setting the stage for tranquil mornings. This residence provides the canvas for your personal touches, allowing you to effortlessly transform it into your very own haven.
Land lease fees: Rent $528.26 / Taxes for the lot $35.81 / Taxes for the structure: $100.45. Water & Sewer billed quarterly. Total est monthly costs: $664.52
Room Details:
| Room | Level | Length (m) | Width (m) | |||
|---|---|---|---|---|---|---|
| Living | Main | 3.94 | 5.79 | Hardwood Floor | ||
| Kitchen | Main | 3.94 | 2.44 | Combined W/Dining | Pantry | Vinyl Floor |
| Dining | Main | 3.94 | 2.74 | Combined W/Kitchen | W/O To Patio | Vinyl Floor |
| Den | Main | 2.74 | 2.44 | Double Closet | Laminate | |
| Prim Bdrm | Main | 3.94 | 3.35 | W/I Closet | Laminate | 2 Pc Ensuite |


