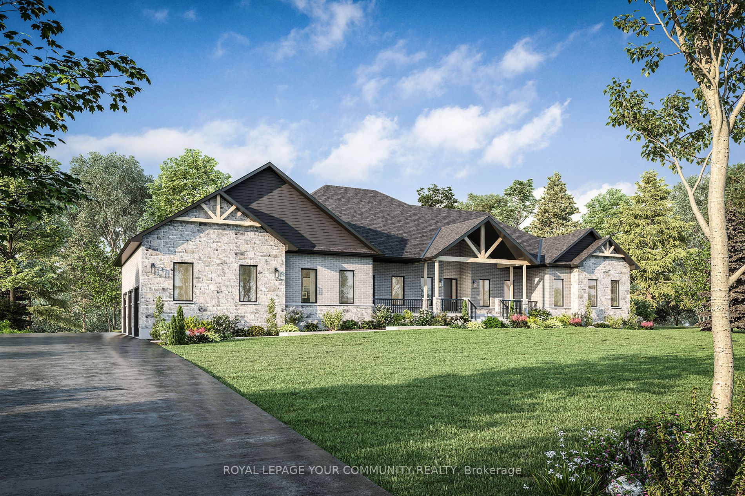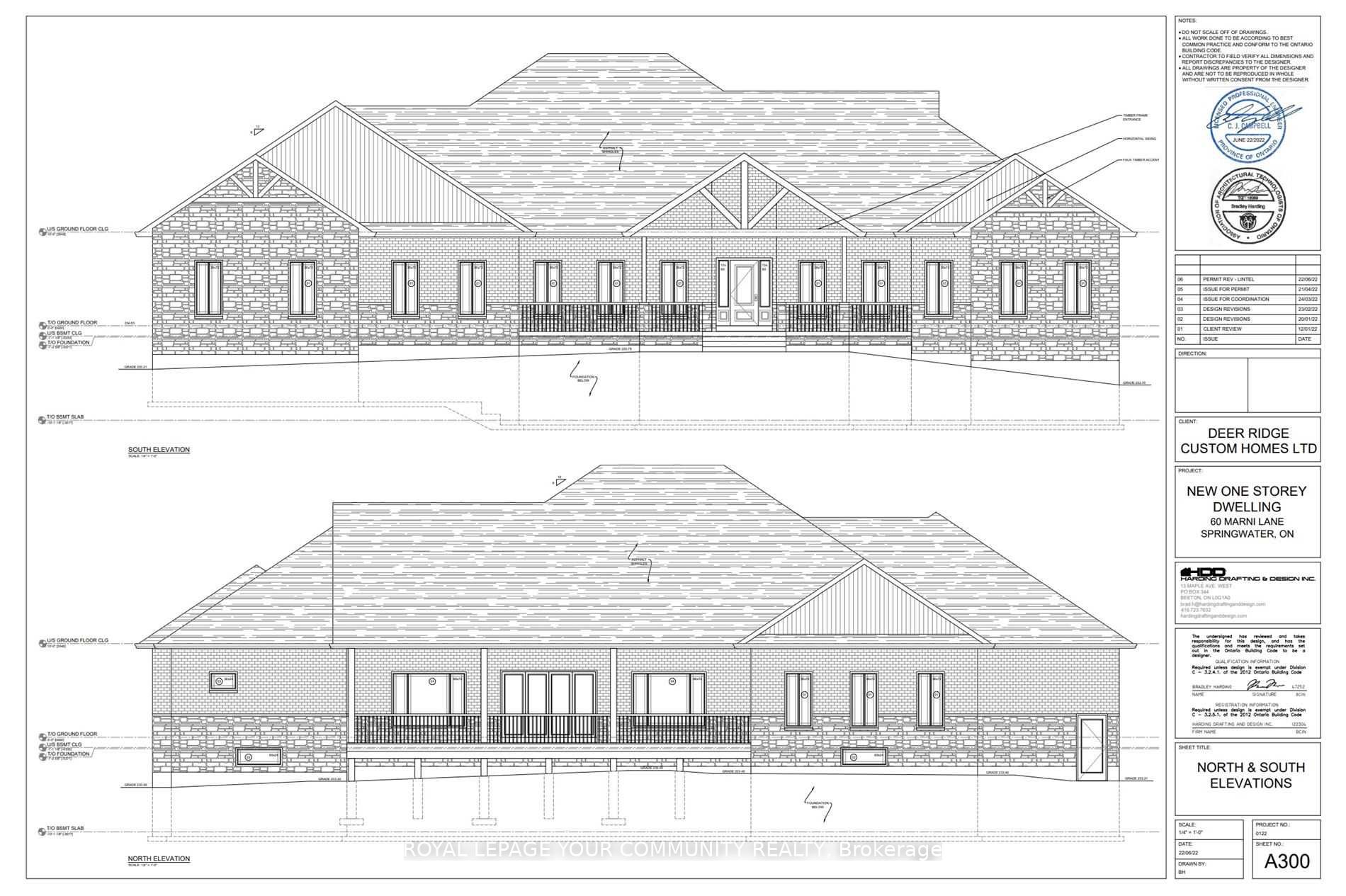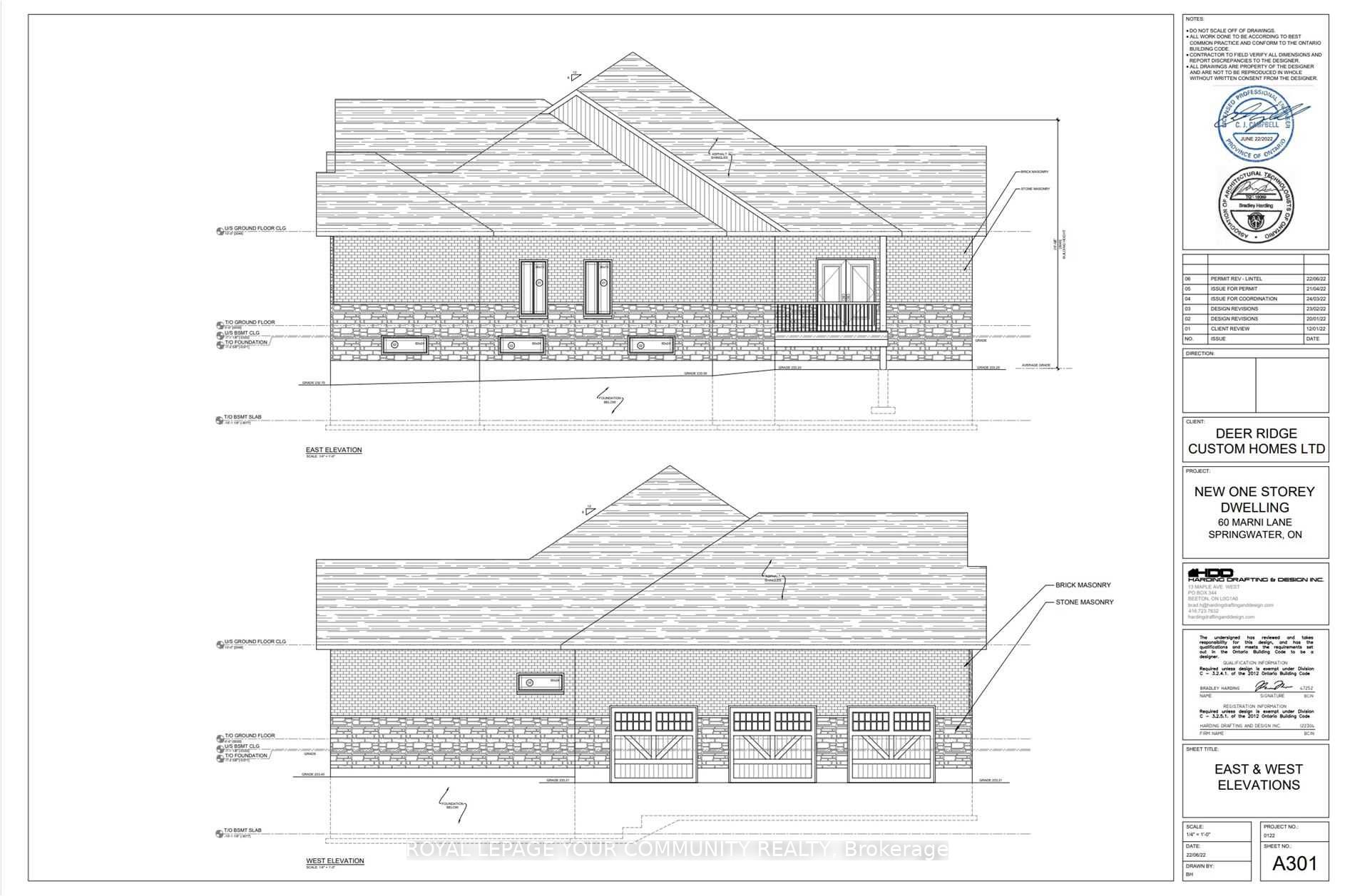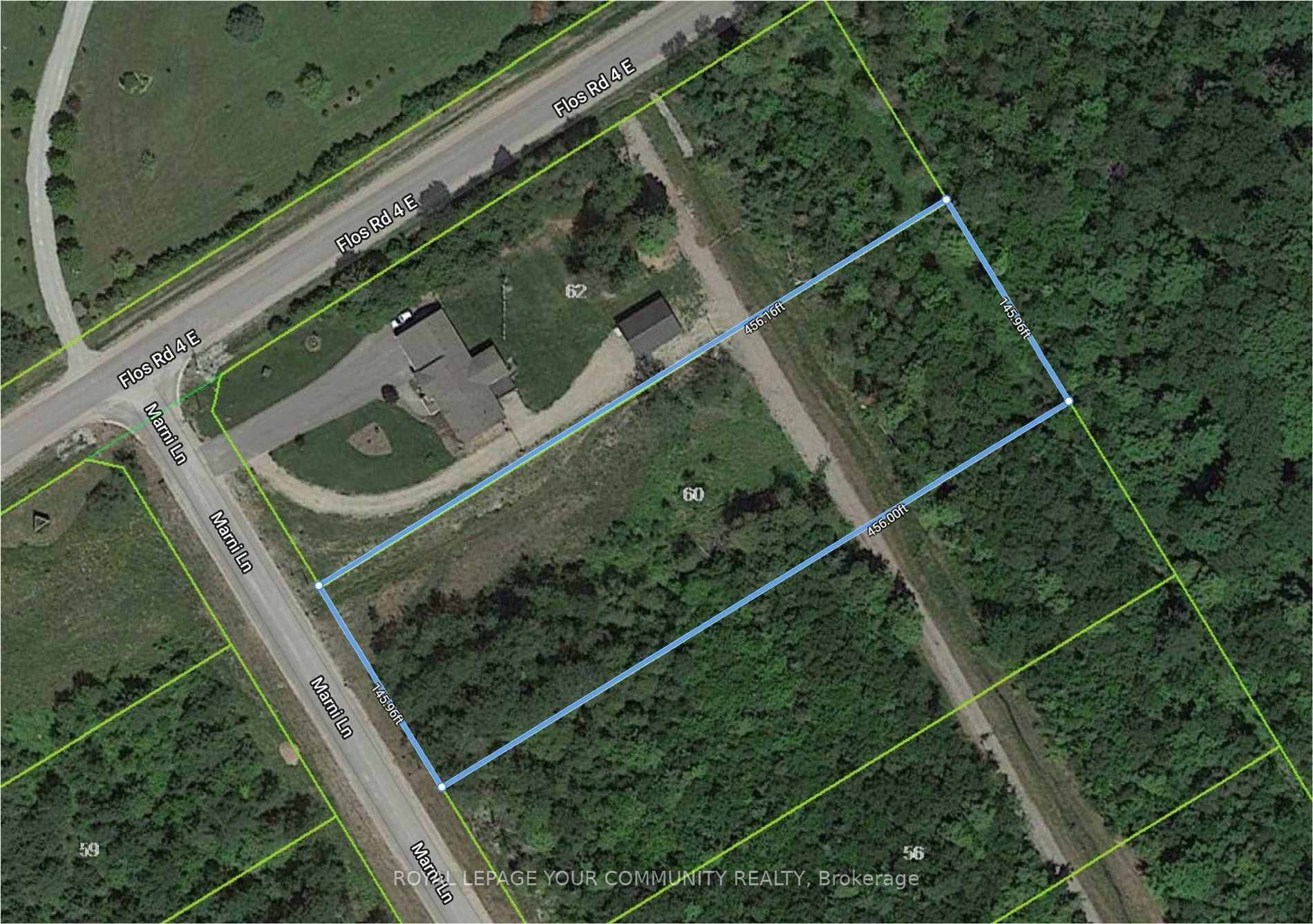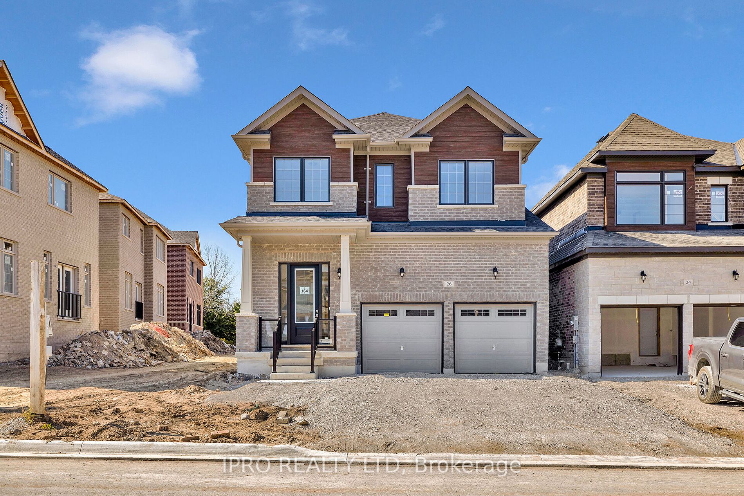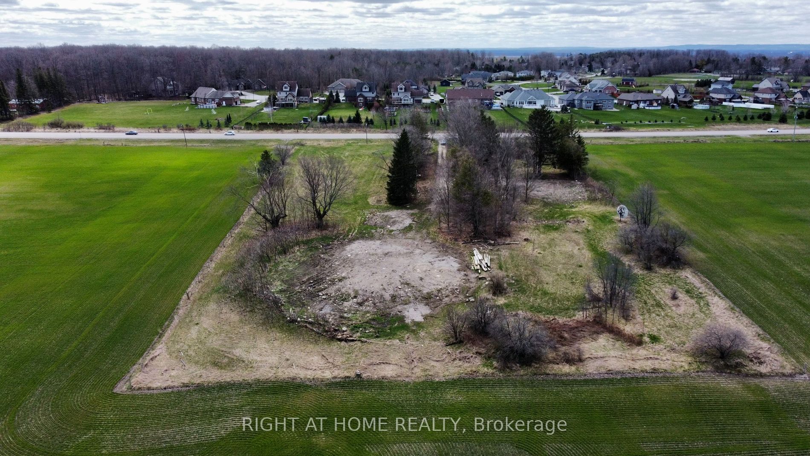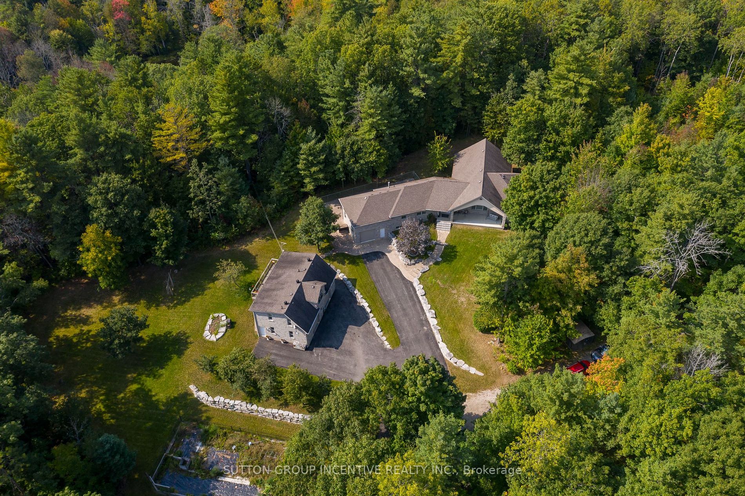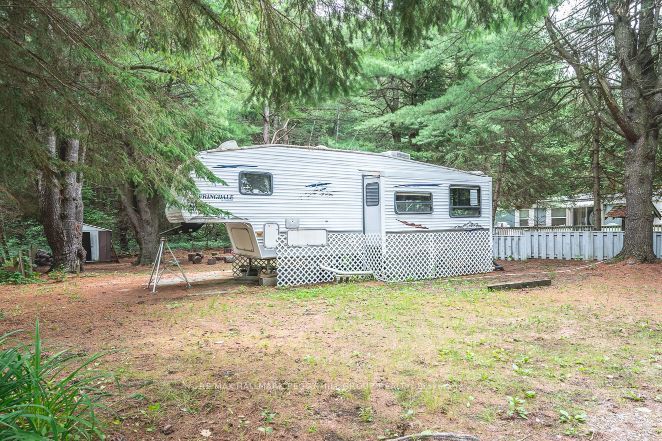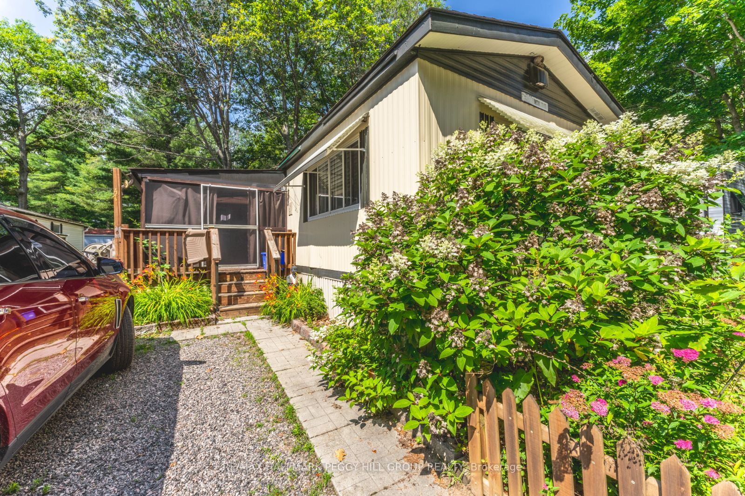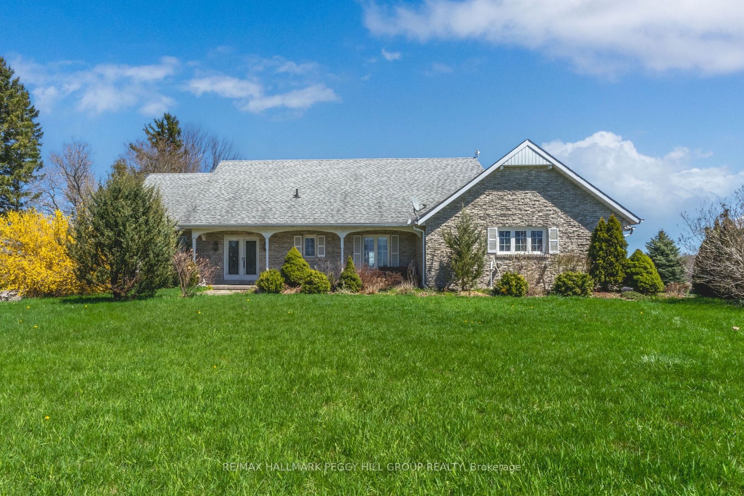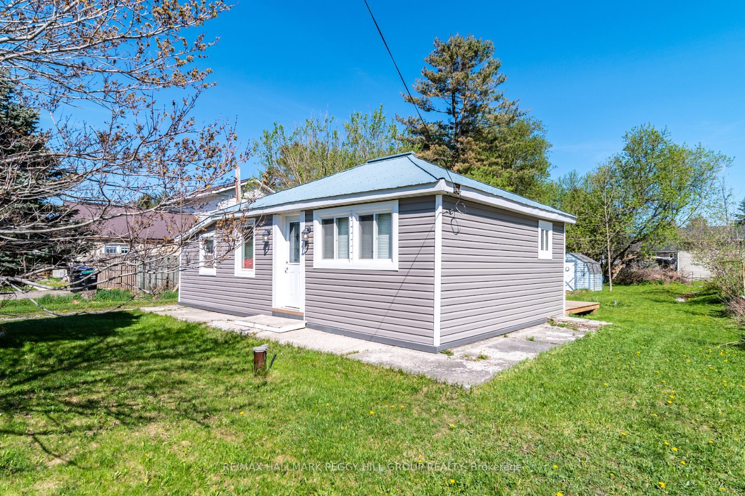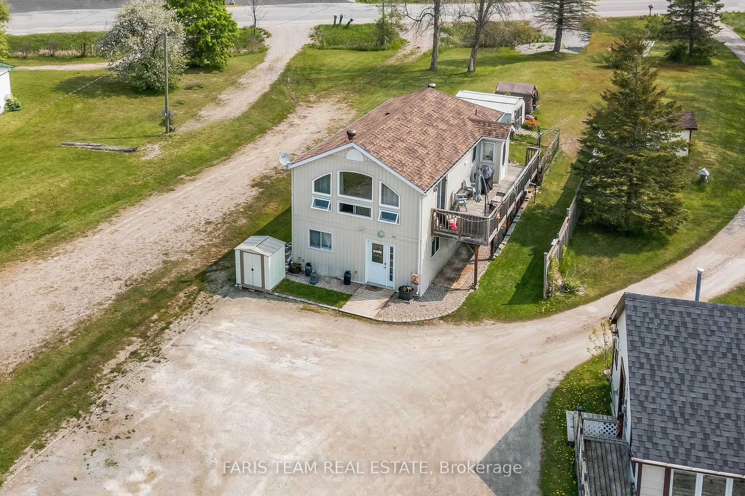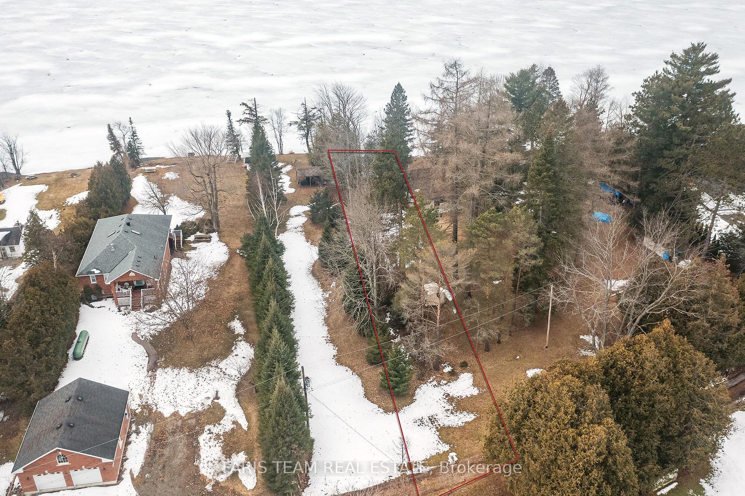60 Marni Lane
$2,299,000/ For Sale
Details | 60 Marni Lane
*To Be Built Custom Home* Welcome To Your Oasis of Luxury & Comfort Nestled On Over 1.5 Acres of Pristine Land. This Exceptional Home Boasts Over 3200 sqft. of Ample Space For Relaxation & Entertainment - Comprising of 4 Spacious Bedrooms & 3 Luxurious Bathrooms, Allowing Comfort and Privacy for the Entire Family. Accompanied By a Generous 3-Car Garage Which Provides Convenience & Storage for Vehicles & Outdoor Gear Alike. Elegance Meets Functionality With Cathedral Ceiling Soaring to a Breathtaking 17-foot Peak, Inviting an Abundance of Natural Light to Dance Throughout the Home. Admire The Architectural Masterpiece of a Double-Sided Fireplace Seamlessly Transitioning Between Living Spaces, Creating an Ambiance of Warmth & Sophistication. Built to Surpass Ontario Building Code Regulations, This Residence Features Innovative Construction Elements; Including R-10 Rigid Insulation Beneath the Basement Slab & Additional R-5 Breathable Rigid Insulation Along the Exterior Walls. Ensuring Not Only Superior Energy Efficiency But Also a Cozy & Sustainable Living Environment for Years to Come.
50 Year Roof Warranty. Tarion Warranty. Opportunity To Select Finishes. Rough In Central Vac. Rough In Washroom In Basement. Taxes Not Yet Assessed.
Room Details:
| Room | Level | Length (m) | Width (m) | |||
|---|---|---|---|---|---|---|
| Foyer | Main | O/Looks Family | Porcelain Floor | Closet | ||
| Kitchen | Main | Breakfast Area | Pantry | Family Size Kitchen | ||
| Dining | Main | O/Looks Backyard | Cathedral Ceiling | Combined W/Kitchen | ||
| Great Rm | Main | 2 Way Fireplace | Cathedral Ceiling | O/Looks Backyard | ||
| Office | Main | Window | Hardwood Floor | O/Looks Frontyard | ||
| Prim Bdrm | Main | 5 Pc Ensuite | Hardwood Floor | W/I Closet | ||
| 2nd Br | Main | Semi Ensuite | Hardwood Floor | Closet | ||
| 3rd Br | Main | Semi Ensuite | Hardwood Floor | Closet | ||
| 4th Br | Main | 5 Pc Ensuite | Hardwood Floor | Large Closet | ||
| Mudroom | Main | Staircase | Access To Garage | Laundry Sink | ||
| Cold/Cant | Bsmt | |||||
| Rec | Bsmt | Unfinished |
