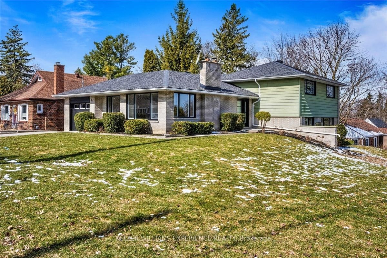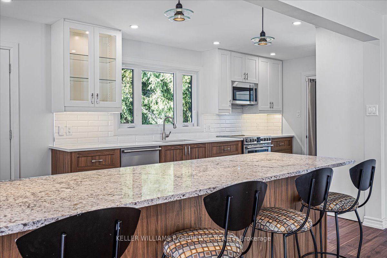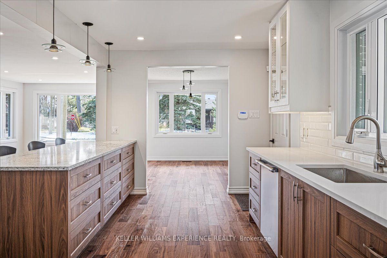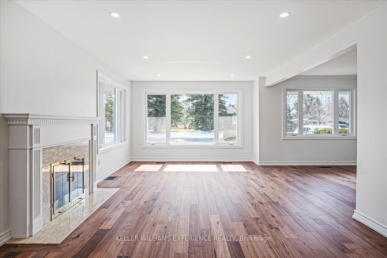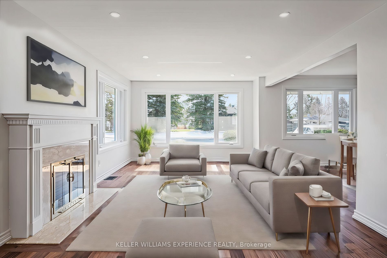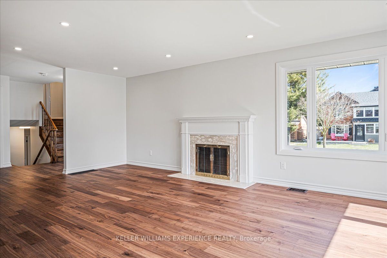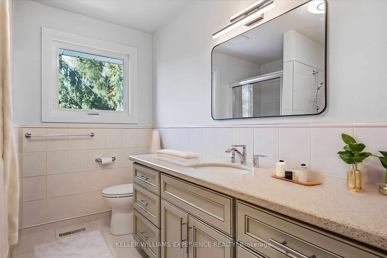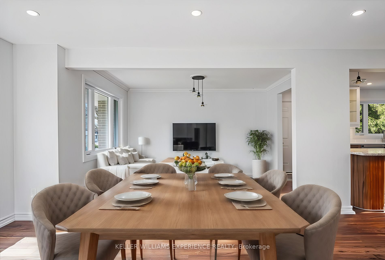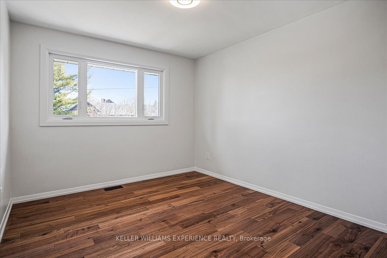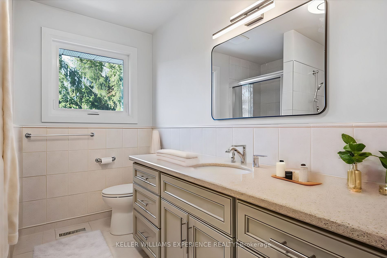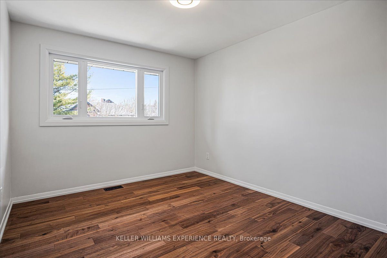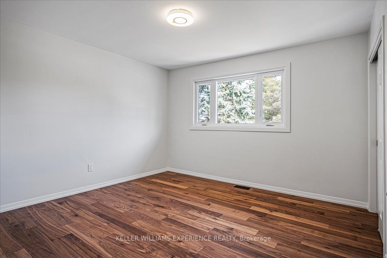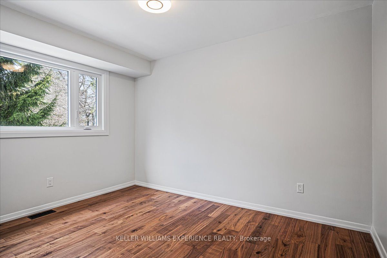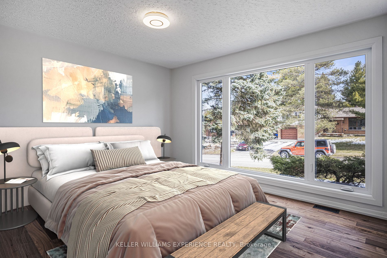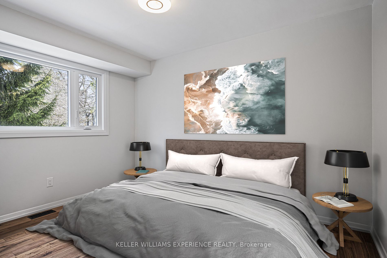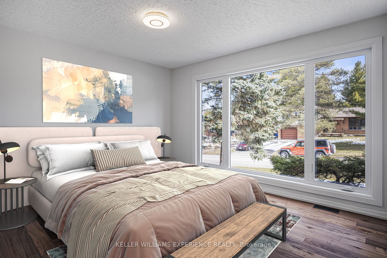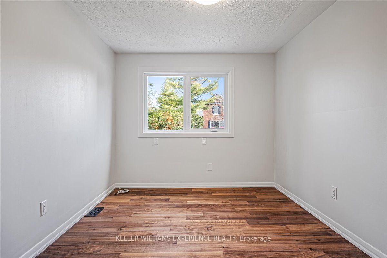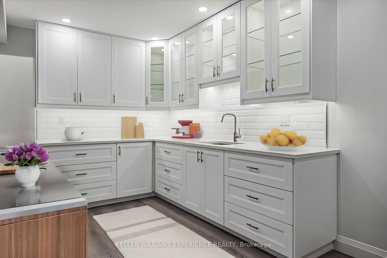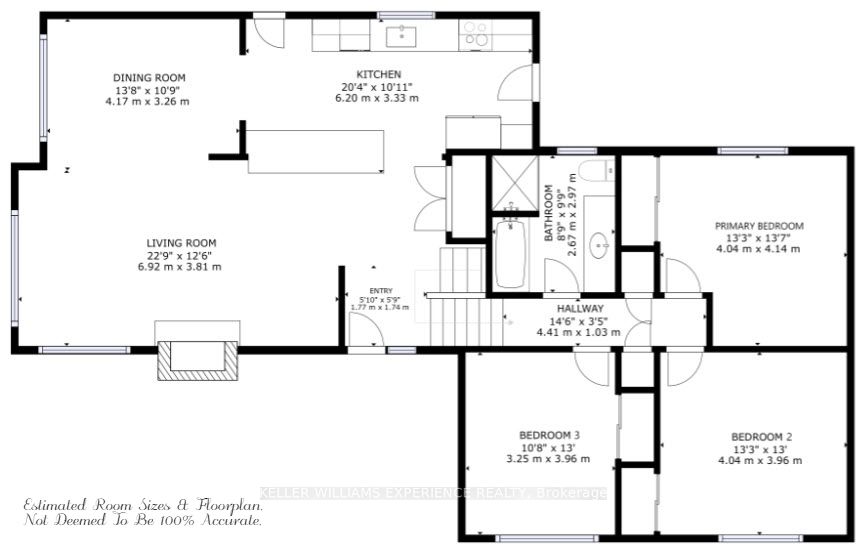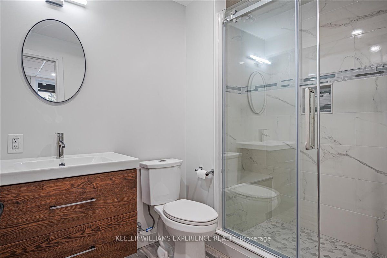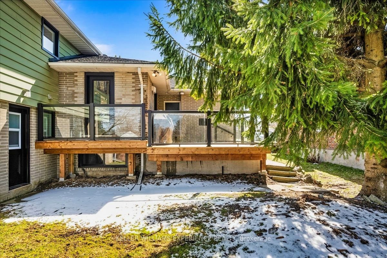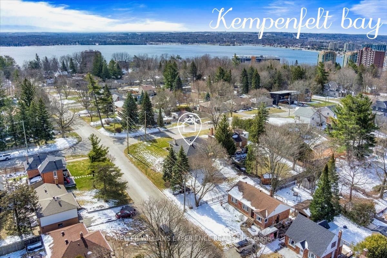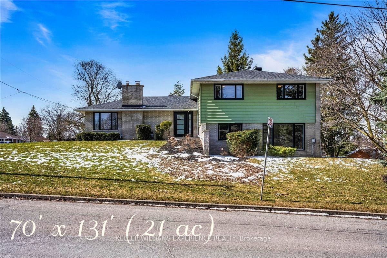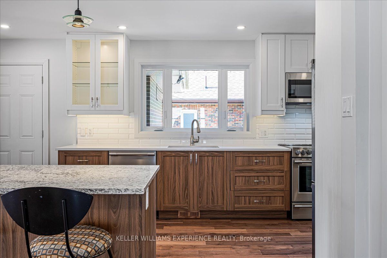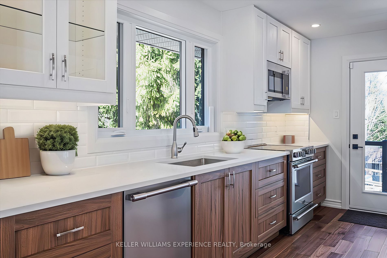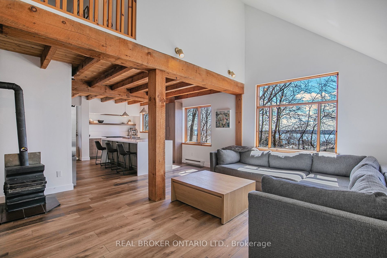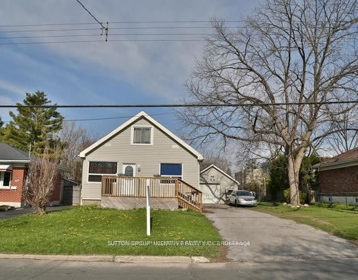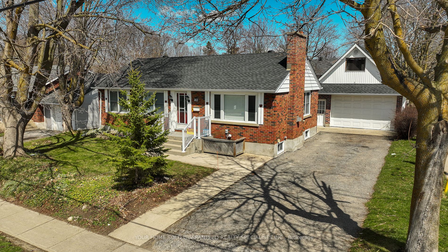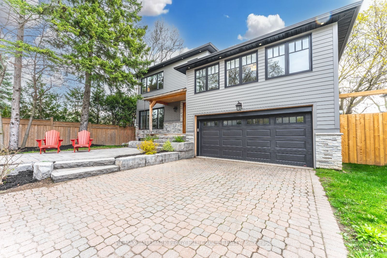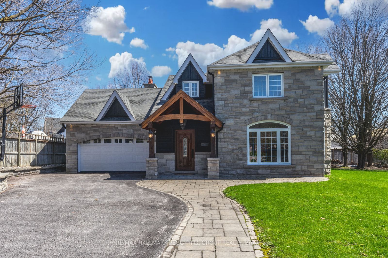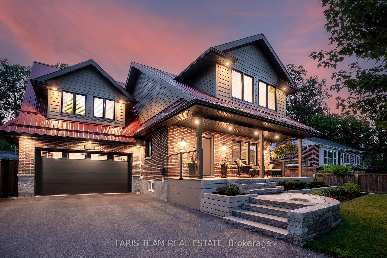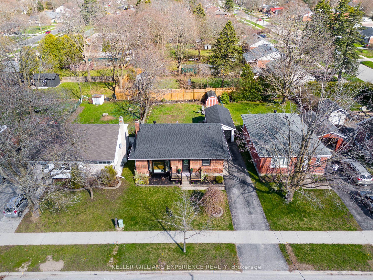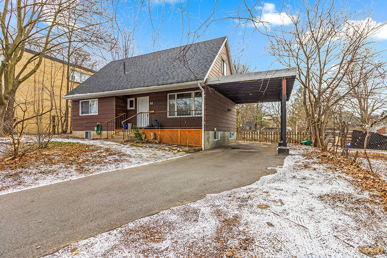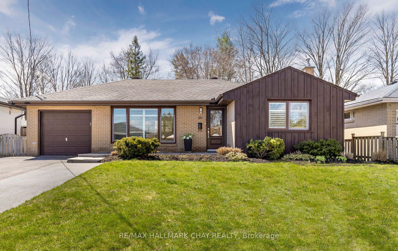54 Eugenia St
$1,498,800/ For Sale
Details | 54 Eugenia St
This renovated home in the Codrington area offers a spacious open-concept floor plan spread across four fully finished levels, providing superior living space for a growing family or those seeking room for an in-law suite. Located in an established and sought-after location, this residence has undergone a full transformation with extensive modifications & upgrades completed under permit over the last year. The main floor features a large open-concept living room, dining room, and kitchen with a large island and southern-facing windows that flood the space with natural light. The removal of walls has created an expansive open-concept floor plan. Upgrades include granite, quartz, engineered hardwood floors, the addition of a third full bathroom, a new laundry room, a second kitchen/bar area, new fixtures, lighting, windows, doors, shingles, a furnace, air conditioning, and a deck. On the second level, you'll find 3 bedrooms with engineered hardwood floors, pot lights, large windows, and a full 4-piece bathroom. The third level features a full 3-piece bathroom, 2 additional bedrooms, and a den. The fourth level provides storage, another family room, a kitchen/wet bar area, a newly renovated 3-piece bathroom, and a spectacular laundry room. It is on a landscaped lot featuring irrigation, trees, perennials, a patio, & BBQ areas. Upgraded furnace (2023), A/C (2024), shingles (2017), windows & doors (2023), interior (2023-2024), and deck & railing (2024). An oversized single garage with inside entry and a paved driveway for 4 cars add to the convenience and functionality of this residence. The side door entrance to the house provides the opportunity for an in-law or the home office. Seller has approved building plans/drawings from the City for a detached double garage addition. Don't miss this opportunity to live in this coveted city area within minutes of Codrington School, shopping, restaurants, marinas, and Lake Simcoe.
Room Details:
| Room | Level | Length (m) | Width (m) | |||
|---|---|---|---|---|---|---|
| Kitchen | Main | 6.20 | 3.33 | Hardwood Floor | W/O To Deck | Modern Kitchen |
| Dining | Main | 4.17 | 3.26 | O/Looks Living | Hardwood Floor | |
| Living | Main | 6.92 | 3.91 | Fireplace | Hardwood Floor | South View |
| Bathroom | 2nd | 2.67 | 2.97 | Separate Shower | 4 Pc Bath | Tile Floor |
| Prim Bdrm | 2nd | 4.04 | 4.14 | Hardwood Floor | ||
| 2nd Br | 2nd | 4.04 | 3.96 | Hardwood Floor | ||
| 3rd Br | 2nd | 3.25 | 3.96 | Hardwood Floor | ||
| Bathroom | 3rd | 2.52 | 3.00 | 3 Pc Bath | ||
| 4th Br | 3rd | 3.68 | 3.86 | Hardwood Floor | ||
| 5th Br | 3rd | 4.65 | 3.86 | Hardwood Floor | ||
| Den | 3rd | 3.05 | 3.86 | Hardwood Floor | ||
| Kitchen | Lower | 4.92 | 3.19 | O/Looks Family | Vinyl Floor | Modern Kitchen |
