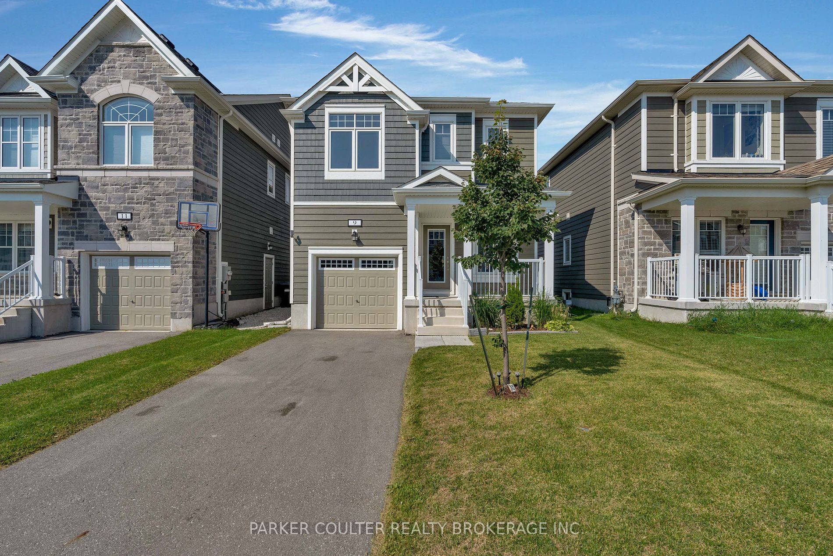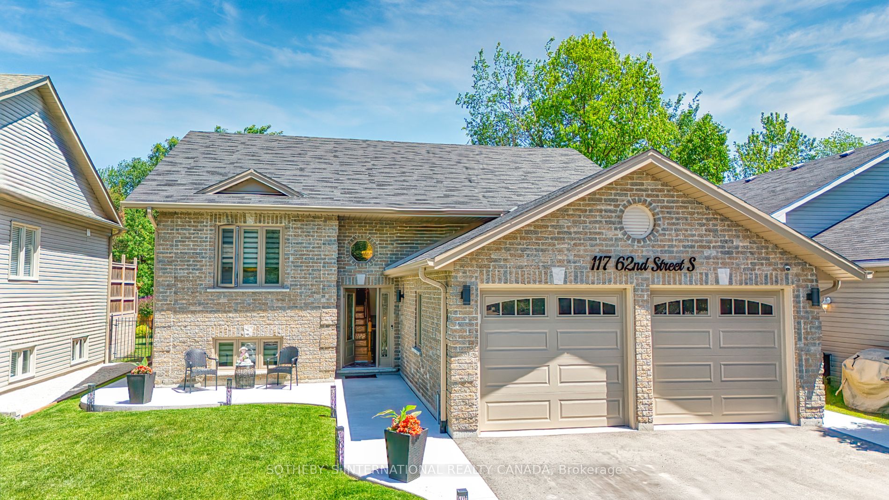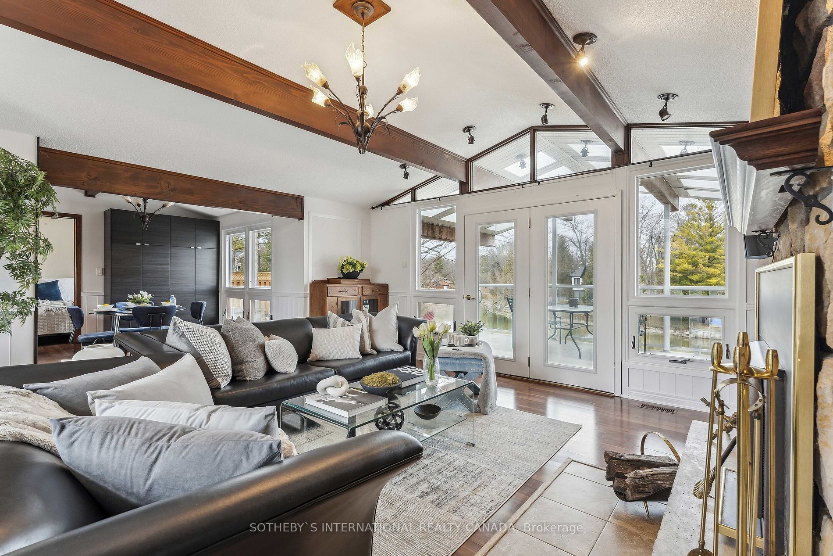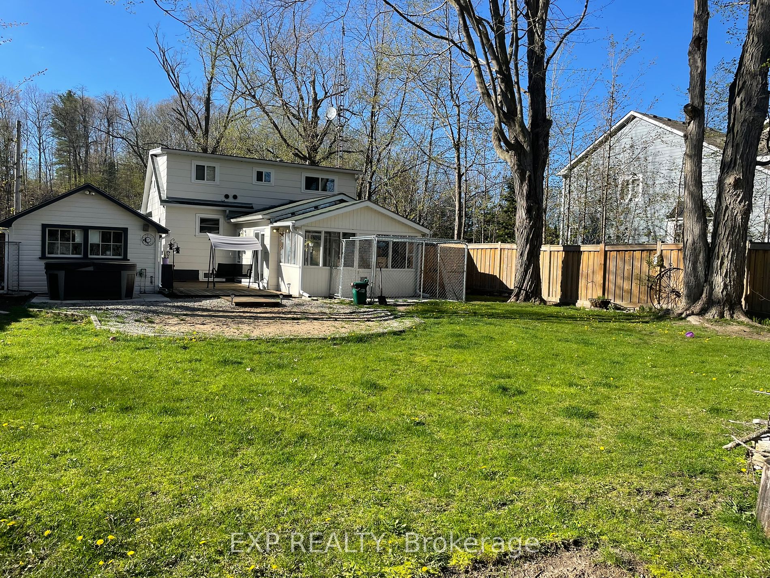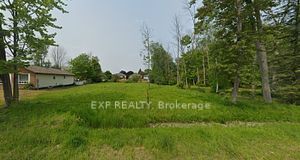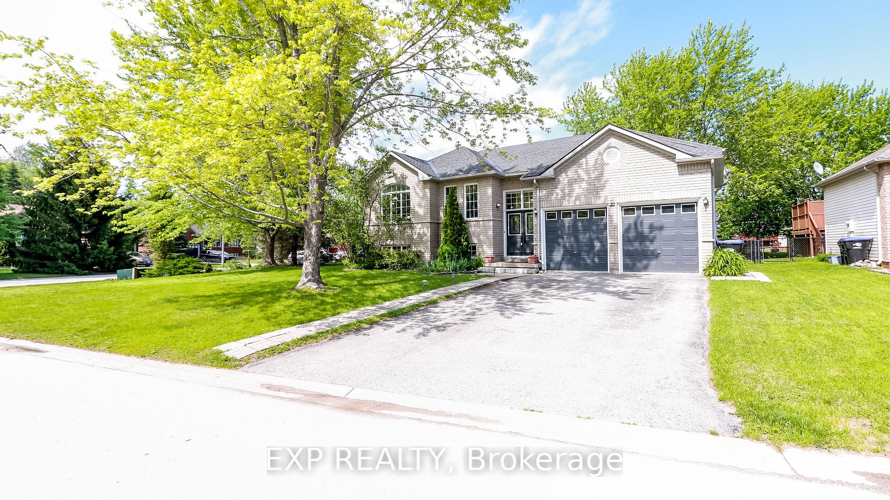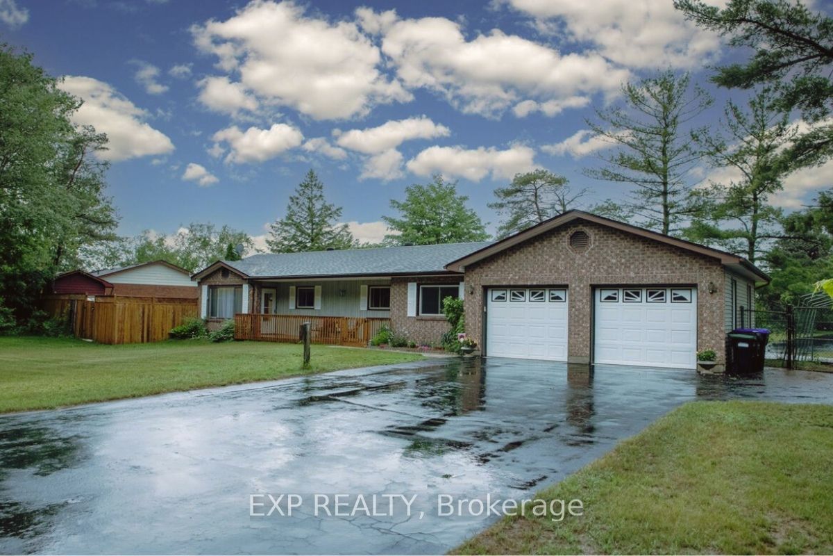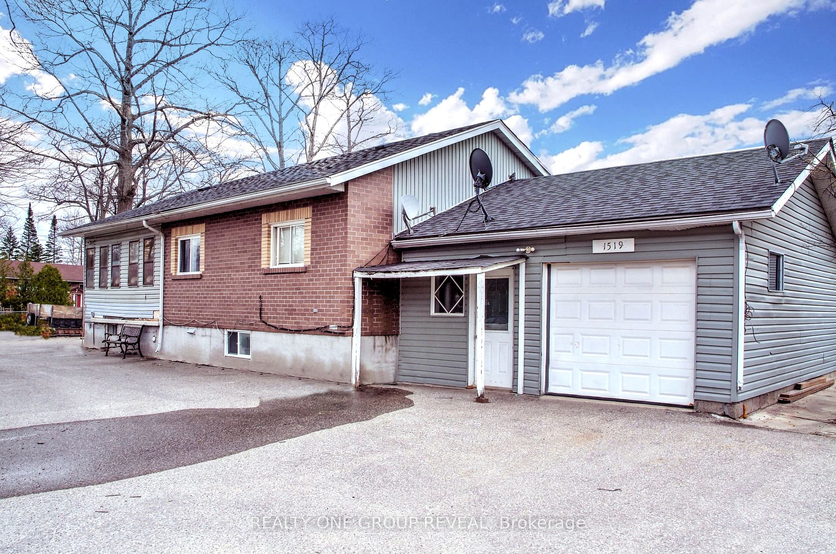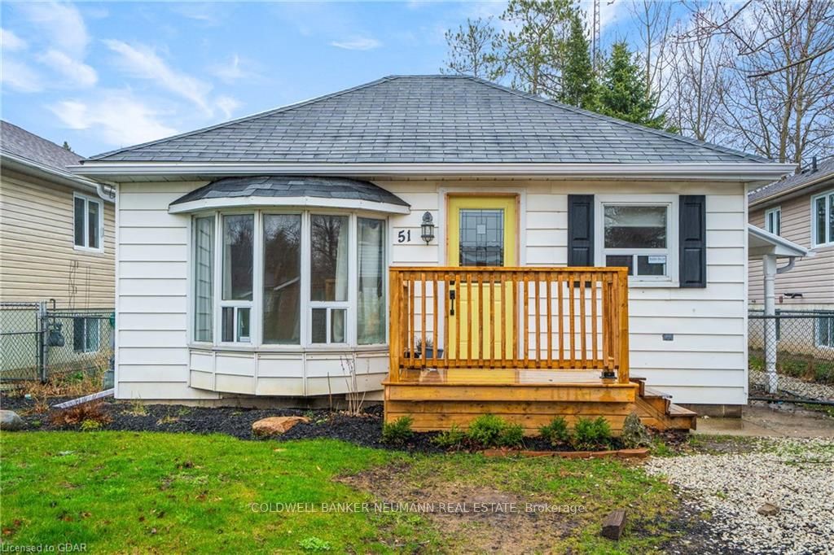9 Sandhill Crane Dr
$689,900/ For Sale
Details | 9 Sandhill Crane Dr
Welcome to 9 Sandhill Crane Drive, Wasaga Beach Your Dream Home Awaits! This stunning 2-storey home is a perfect embodiment of elegance and comfort. With an inviting curb appeal, it offers a picturesque covered porch and an attached 1-car garage, all designed to welcome you home. As you step inside, you'll be greeted by an open-concept layout filled with natural light and adorned with modern finishes throughout. The expansive living area seamlessly flows into an eat-in kitchen that's a chef's dream. Equipped with a large island, top-of-the-line stainless steel appliances, a sleek tile backsplash, and walkout access to the fully-fenced backyard, this kitchen is perfect for both family gatherings and sophisticated entertaining. A convenient 2-piece bath on the main floor adds to the functionality and thoughtful design of this home. Retreat to the primary bedroom, featuring a luxurious 4-piece ensuite where you can unwind and rejuvenate. Three additional spacious bedrooms and another 4-piece bathroom provide ample space for family and guests. The second-floor laundry room adds an extra layer of convenience to your daily routine. The finished basement offers a large recreation room, perfect for hosting game nights, movie marathons, or simply relaxing with loved ones. The fully-fenced backyard is a private oasis ready for summer BBQs, outdoor fun, or a serene evening under the stars. Situated in the beautiful Wasaga Beach community, this move-in-ready home offers proximity to stunning shorelines, excellent schools, shopping, and all essential amenities. 9 Sandhill Crane Drive is more than just an address; it's a lifestyle. Come and see for yourself schedule your private viewing today!
Room Details:
| Room | Level | Length (m) | Width (m) | |||
|---|---|---|---|---|---|---|
| Dining | Main | 4.42 | 6.93 | |||
| Kitchen | Main | 4.42 | 6.93 | |||
| Living | Main | 3.48 | 4.50 | |||
| Br | 2nd | 5.03 | 3.02 | |||
| Br | 2nd | 3.66 | 3.02 | |||
| Br | 2nd | 3.51 | 2.72 | |||
| Br | 2nd | 2.41 | 3.02 | |||
| Laundry | 2nd | 1.24 | 1.60 | |||
| Family | Bsmt | 10.49 | 3.15 | |||
| Bathroom | 2nd | 4 Pc Bath | ||||
| Bathroom | 2nd | 4 Pc Bath | ||||
| Bathroom | Main | 2 Pc Bath |
