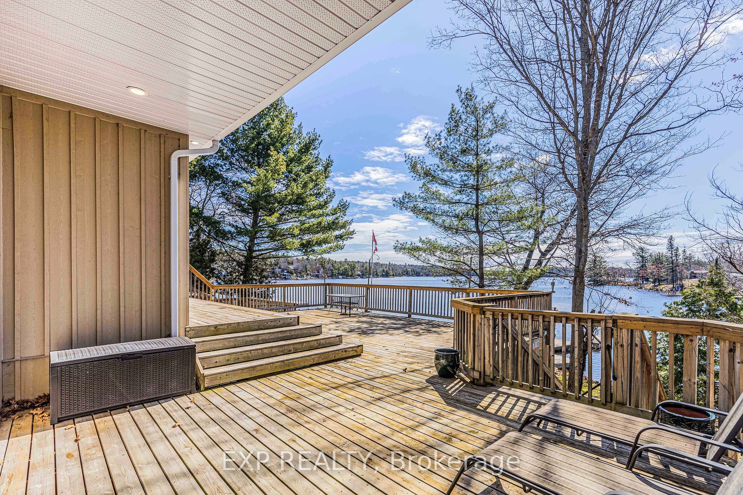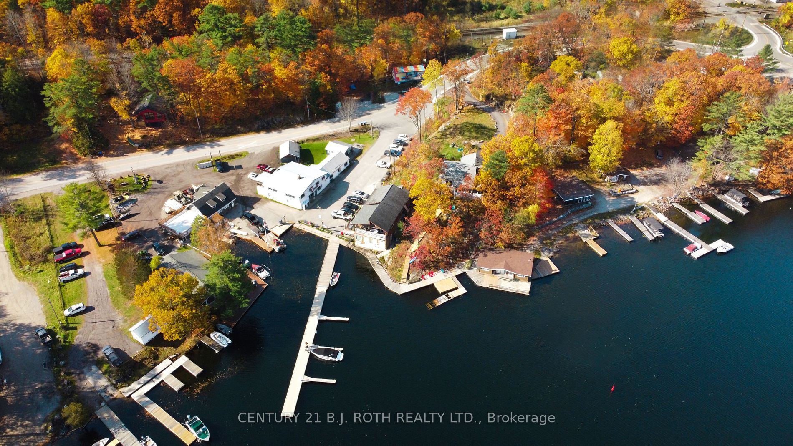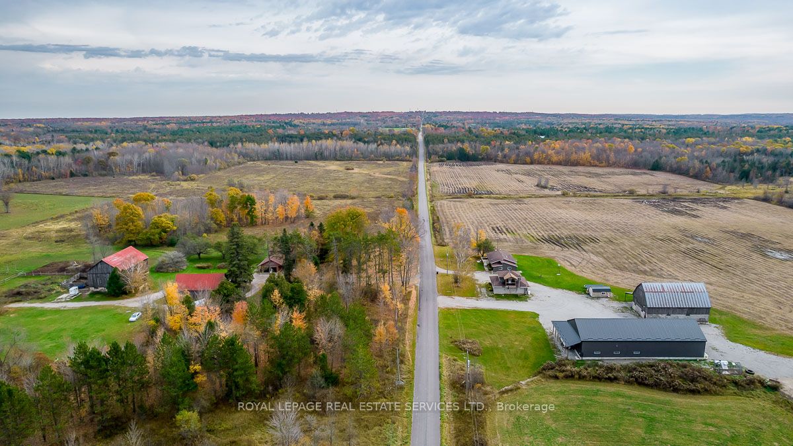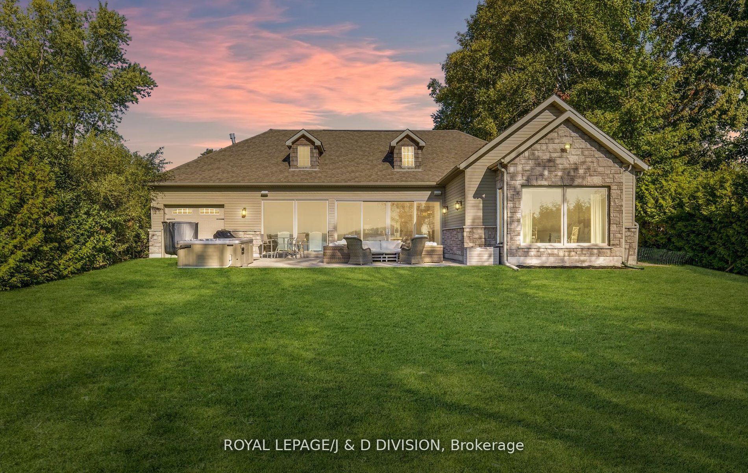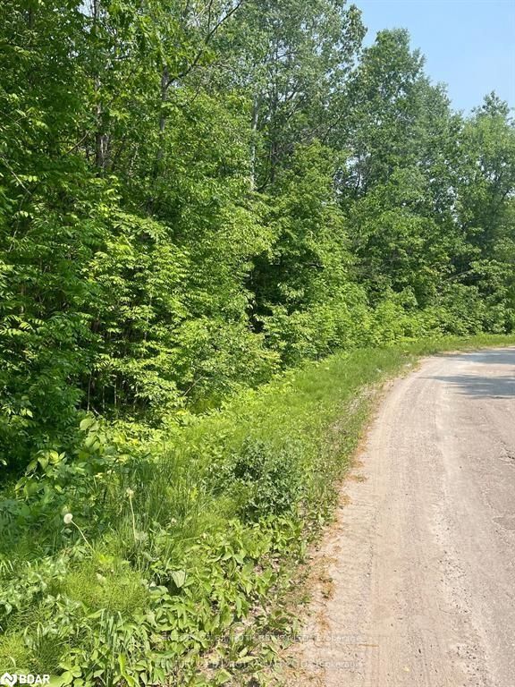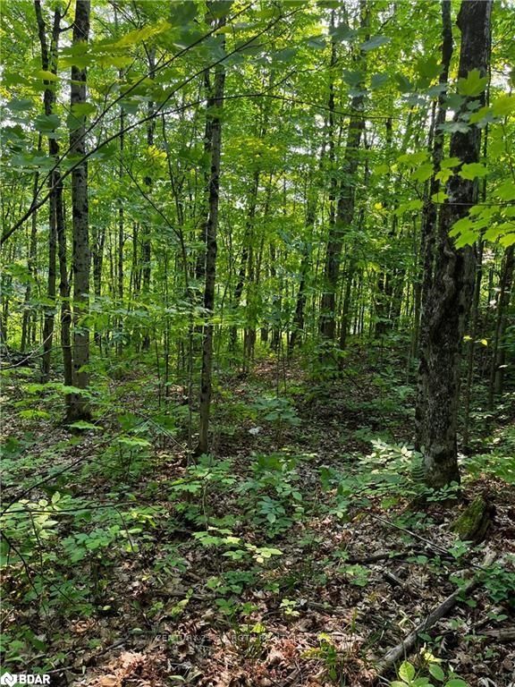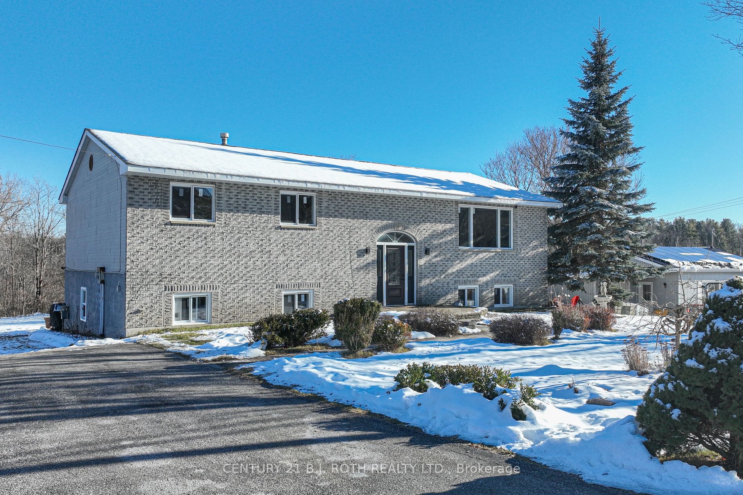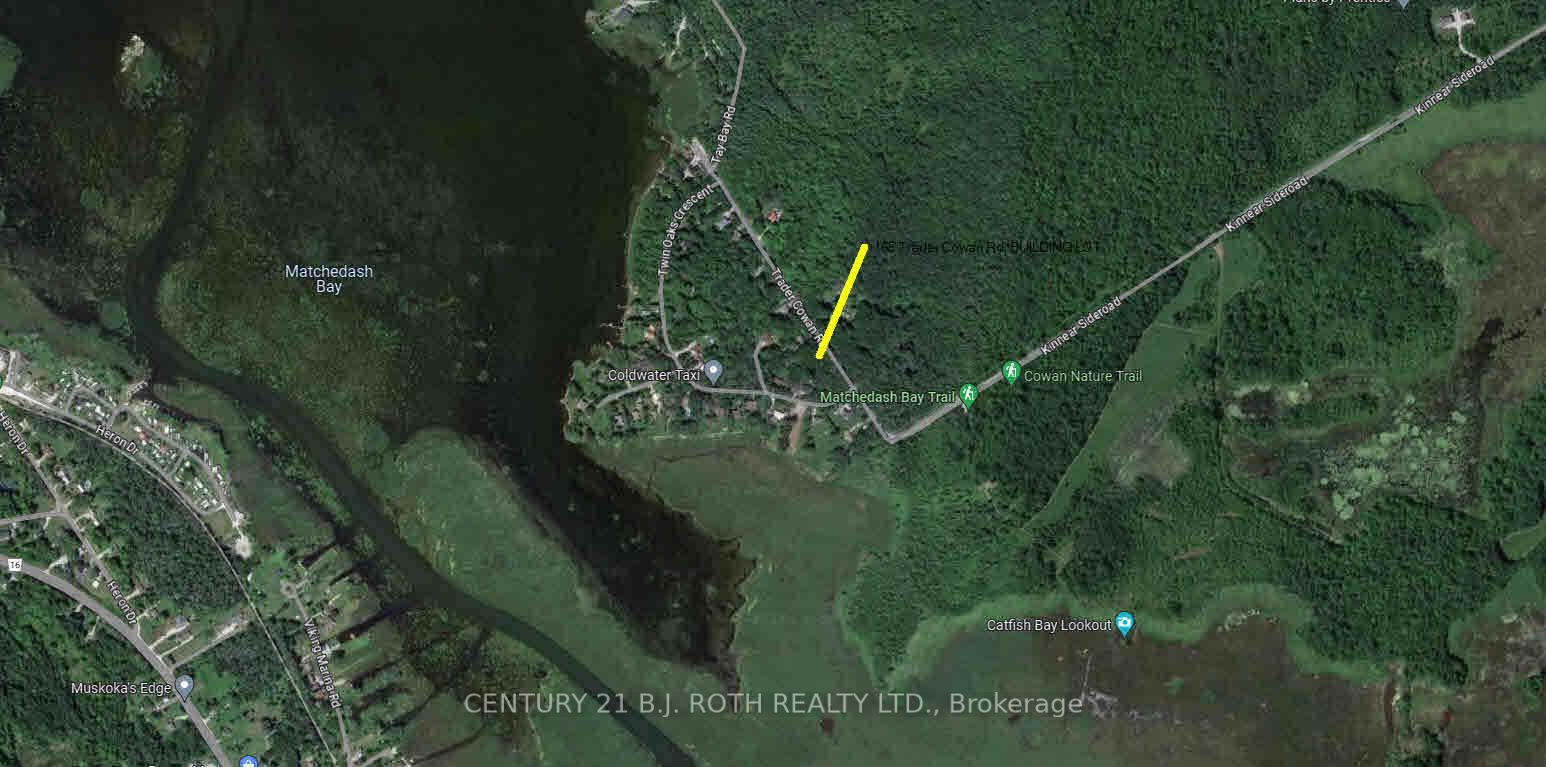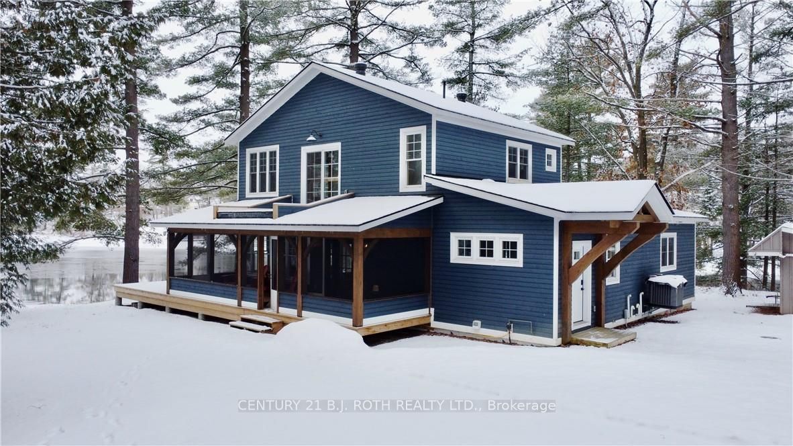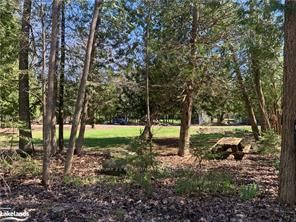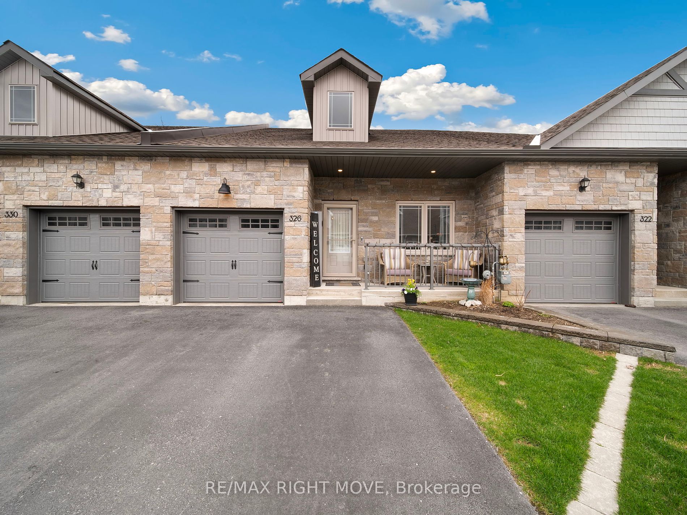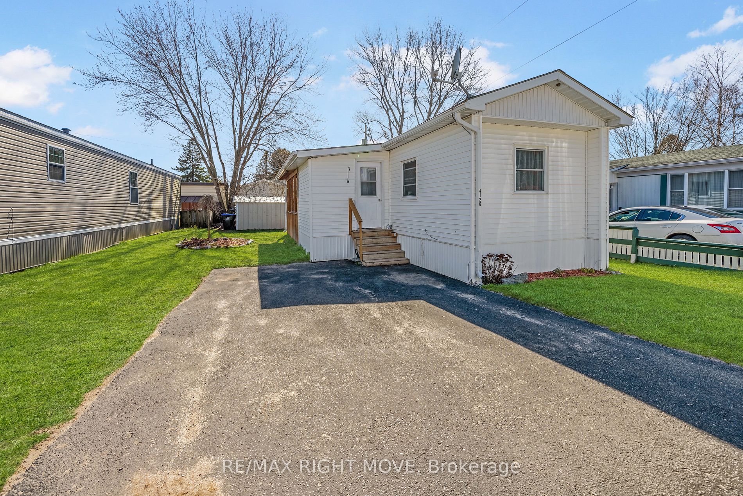2377 Orimat Rd
$2,495,000/ For Sale
Details | 2377 Orimat Rd
Experience the epitome of luxury waterfront living with this exquisite cottage along the Trent Severn Waterway. With a recent addition completed in 2022, this opulent retreat offers unparalleled comfort and elegance. Upon entry, you'll find a spacious Muskoka room, expanded for enhanced relaxation space, seamlessly blending indoor-outdoor living. The new primary suite boasts with its ensuite, walk-in closet, and private balcony. Featuring 4 bedrooms and a generous loft area for a games room or extra sleeping quarters, this haven is ideal for hosting guests or serene getaways. The Muskoka room includes a pool table and cozy seating area with a wood stove. Abundant natural light floods the main floor through large sliding glass doors and windows, illuminating the open-concept kitchen and living area. Professional-grade appliances and a stone wood fireplace create a welcoming atmosphere. Step onto the expansive deck to enjoy breathtaking river views and gather around the Muskoka granite fire pit under the stars. A new crib dock and aluminum docks with covered top offer easy access to the water for various activities. Located on a private maintained road, accessibility is ensured year-round. The basement provides ample storage and workshop space. Equipped with a full Nest system, including thermostat and CO/Smoke Detectors, this cottage seamlessly integrates modern technology for added convenience and peace of mind. Don't miss this chance to own waterfront paradise!
Room Details:
| Room | Level | Length (m) | Width (m) | |||
|---|---|---|---|---|---|---|
| Kitchen | Main | 3.86 | 7.01 | W/O To Deck | ||
| Dining | Main | 3.86 | 3.35 | W/O To Deck | ||
| Family | Main | 4.88 | 6.10 | Fireplace | ||
| Great Rm | Main | 4.44 | 7.01 | W/O To Deck | Fireplace | |
| Laundry | Main | 3.84 | 1.96 | |||
| 2nd Br | Main | 3.40 | 5.36 | 3 Pc Ensuite | ||
| 3rd Br | Main | 2.97 | 3.56 | |||
| 4th Br | Main | 2.97 | 3.56 | |||
| Bathroom | Main | 3.58 | 1.98 | 4 Pc Bath | ||
| Prim Bdrm | 2nd | 3.76 | 2.29 | W/I Closet | 4 Pc Ensuite | |
| Loft | 2nd | 6.71 | 7.21 | |||
| Loft | 2nd | 3.51 | 3.91 | Combined W/Office |

