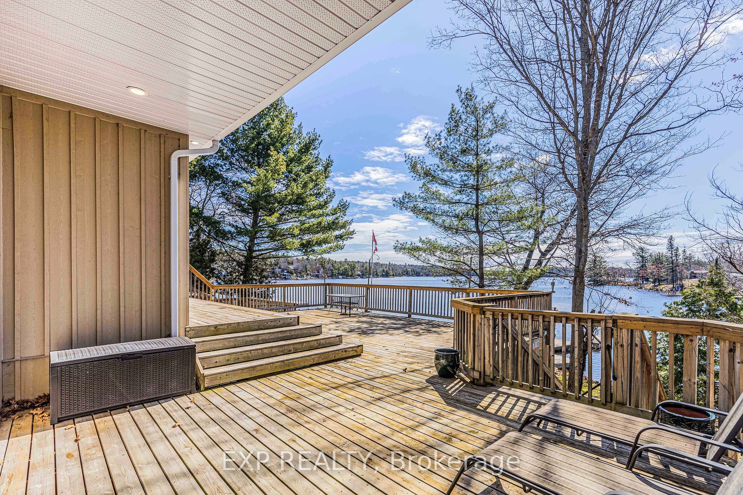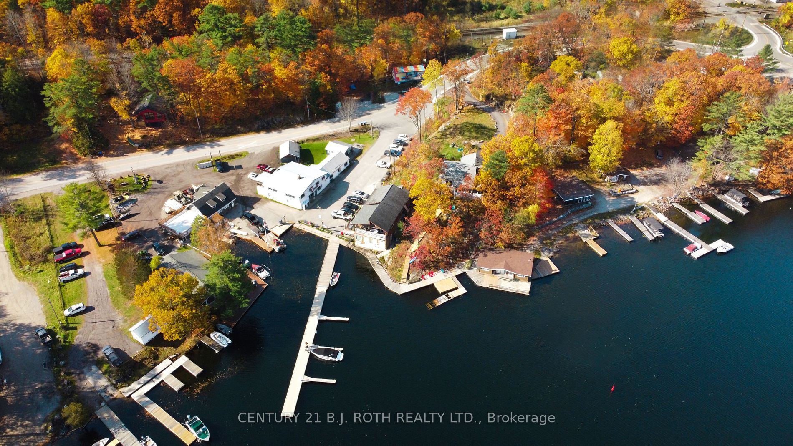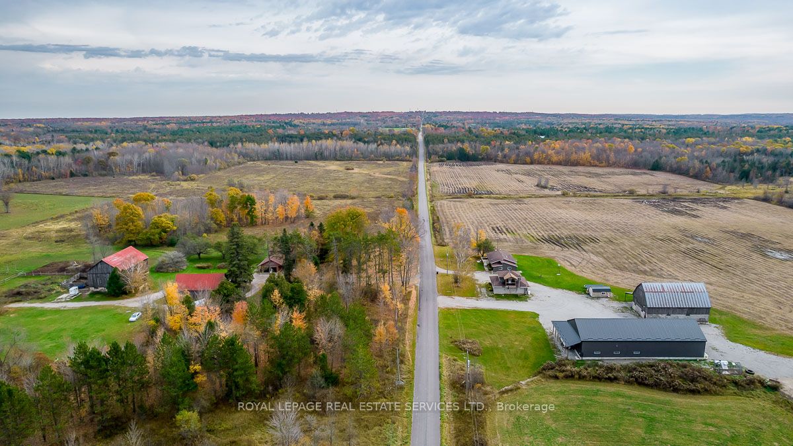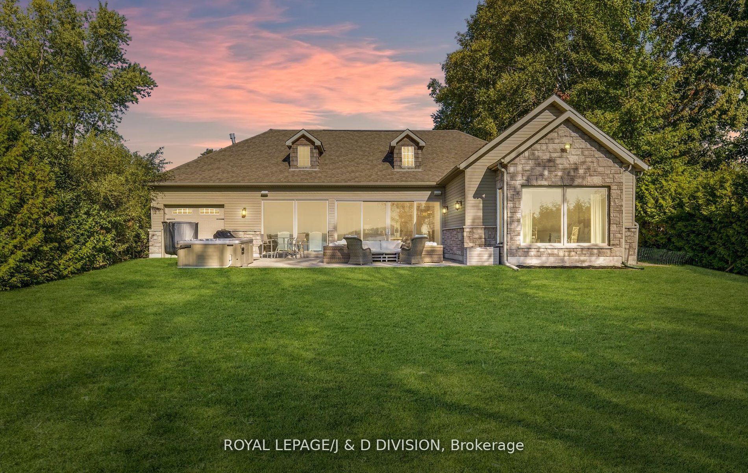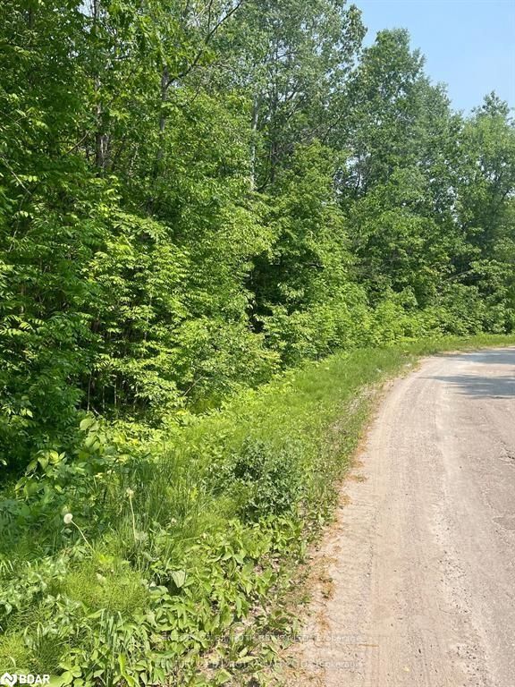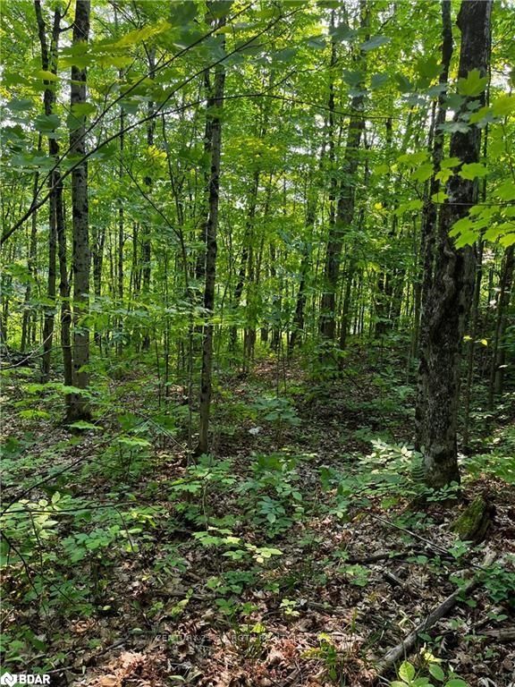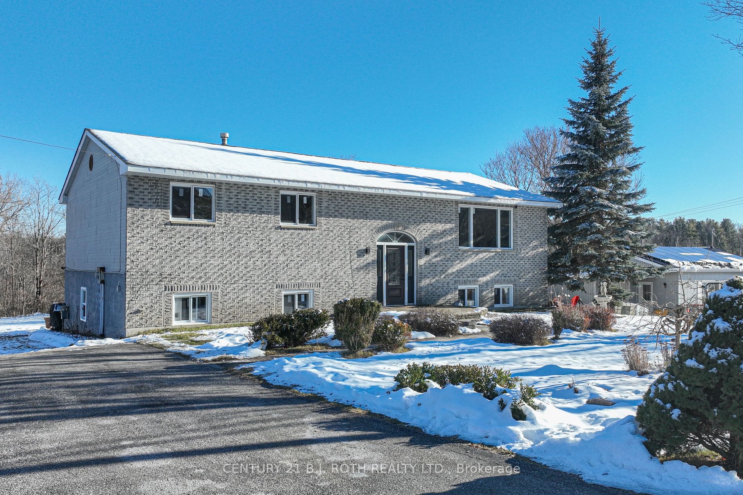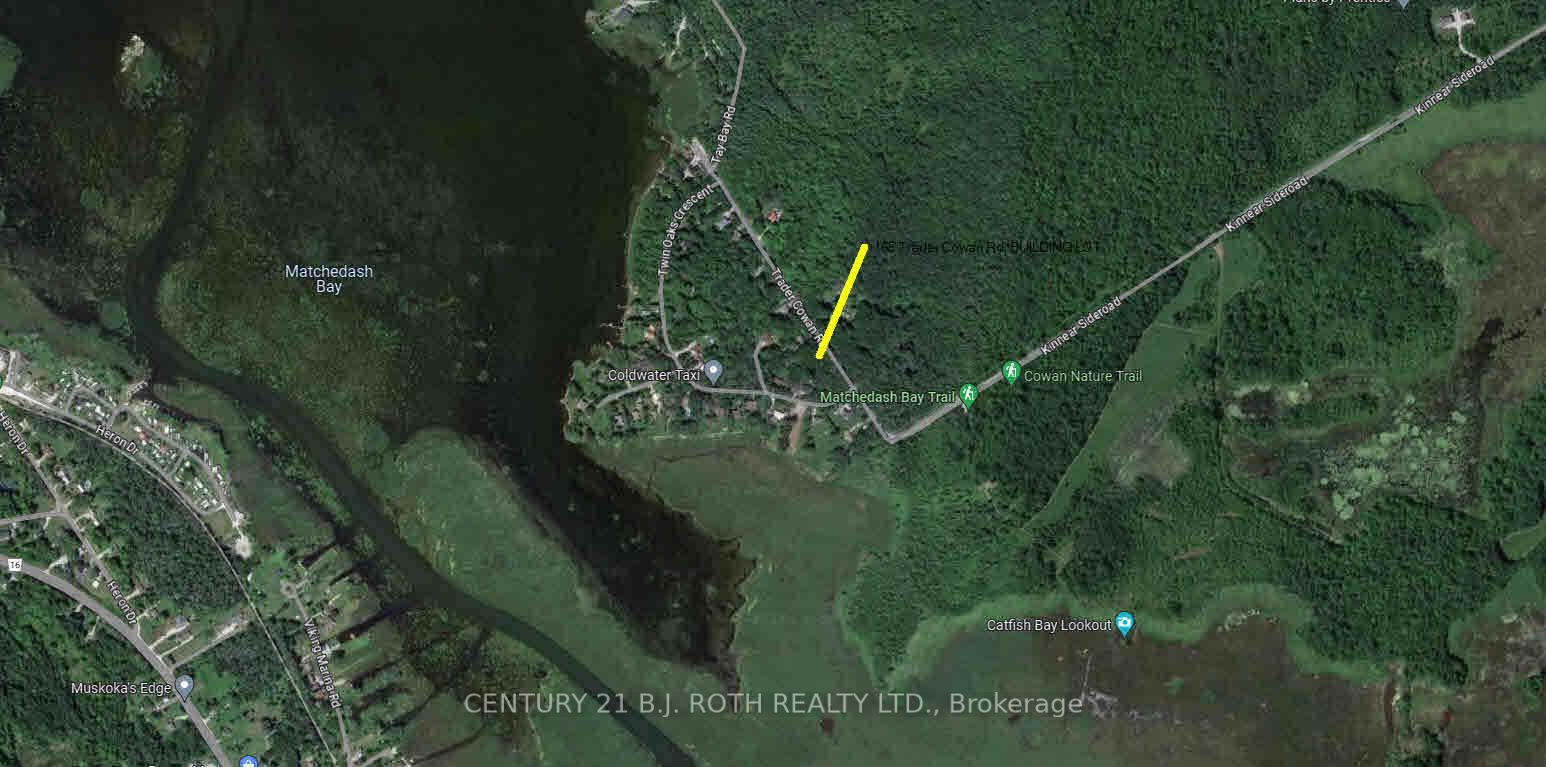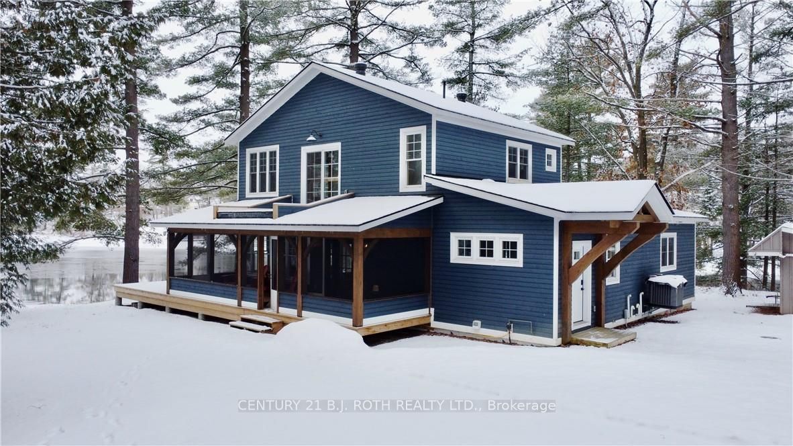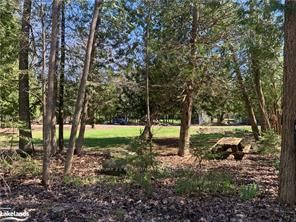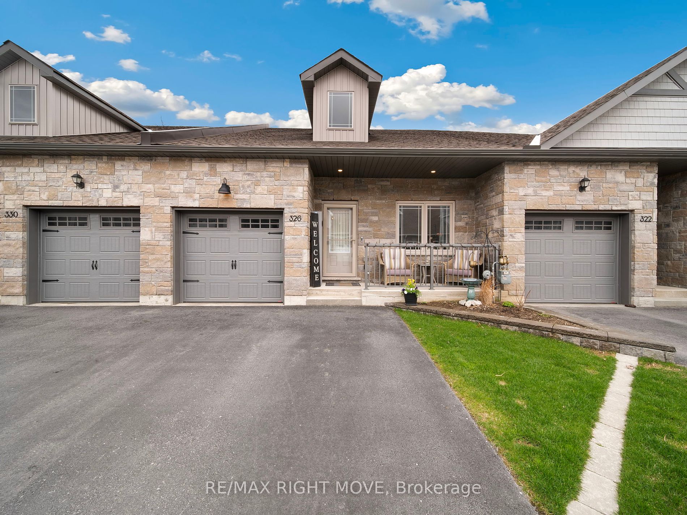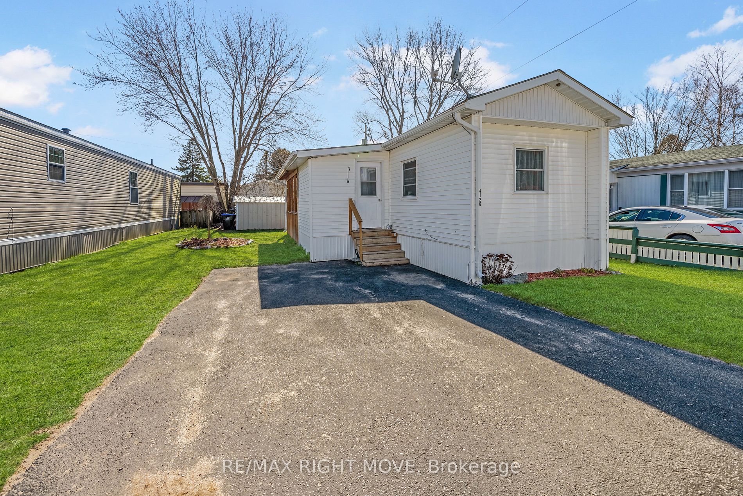1336 Hawk Ridge Cres
$1,375,000/ For Sale
Details | 1336 Hawk Ridge Cres
This stunning 3-bedroom brick bungalow on a 1.6 acre lot in Orillia's Hawk Ridge Estates, offers luxurious living combined with amazing views! Step into elegance and comfort with a host of modern amenities. Renovated with care and precision, this home boasts a cozy gas fireplace, perfect for those chilly evenings, creating a warm ambiance throughout. The gourmet kitchen is a chef's paradise, featuring a large island ideal for entertaining guests or enjoying family meals. Prepare culinary delights with ease in this well-appointed space. Tasteful decor accents every corner, offering a blend of sophistication and comfort, creating an inviting atmosphere for you to relax and unwind. You'll appreciate the newly renovated ensuite bath in the primary bedroom with a luxurious soaker tub and heated floors, providing a spa-like experience every time you step in. This home is conveniently located close to all amenities, including shopping, dining, and entertainment options, you'll have everything you need right at your fingertips. Don't miss the opportunity to make this exquisite property your own and experience the ultimate in golf course living. Schedule your private viewing today and let your new chapter begin.
Room Details:
| Room | Level | Length (m) | Width (m) | |||
|---|---|---|---|---|---|---|
| Living | Main | 4.72 | 3.73 | |||
| Dining | Main | 4.44 | 3.68 | |||
| Kitchen | Main | 4.39 | 3.78 | |||
| Den | Main | 4.29 | 3.84 | |||
| Office | Main | 4.42 | 4.42 | |||
| Laundry | Main | 5.03 | 3.25 | |||
| Bathroom | Main | 1.63 | 1.52 | 2 Pc Bath | ||
| Prim Bdrm | Main | 4.80 | 3.66 | |||
| Bathroom | Main | 3.51 | 2.29 | 5 Pc Ensuite | ||
| 2nd Br | Main | 3.78 | 3.25 | |||
| 3rd Br | Main | 3.78 | 2.13 | |||
| Bathroom | Main | 2.16 | 2.13 | 4 Pc Bath |

