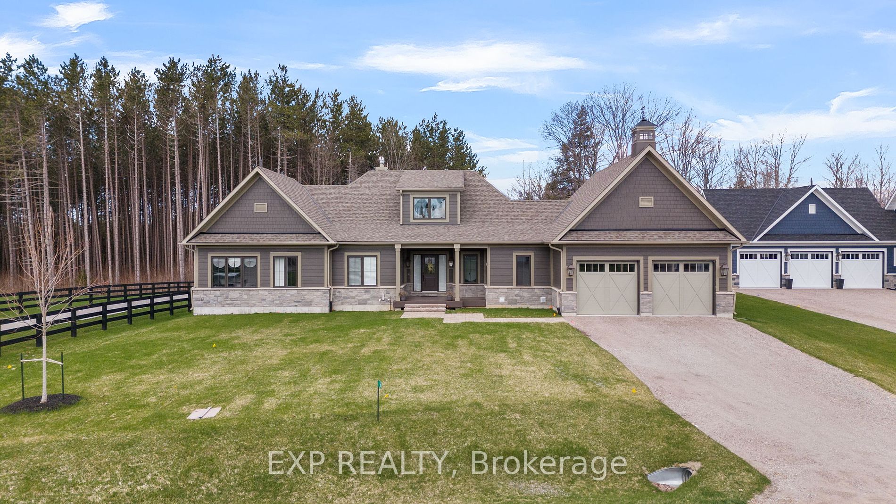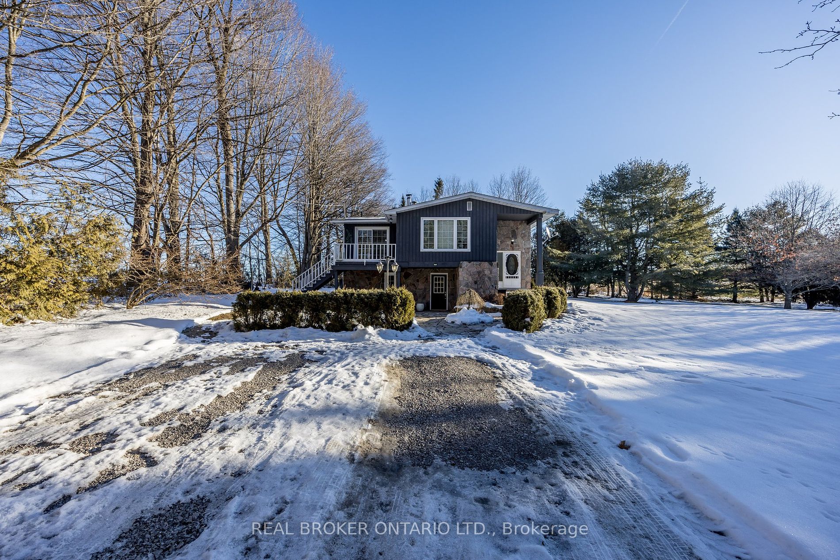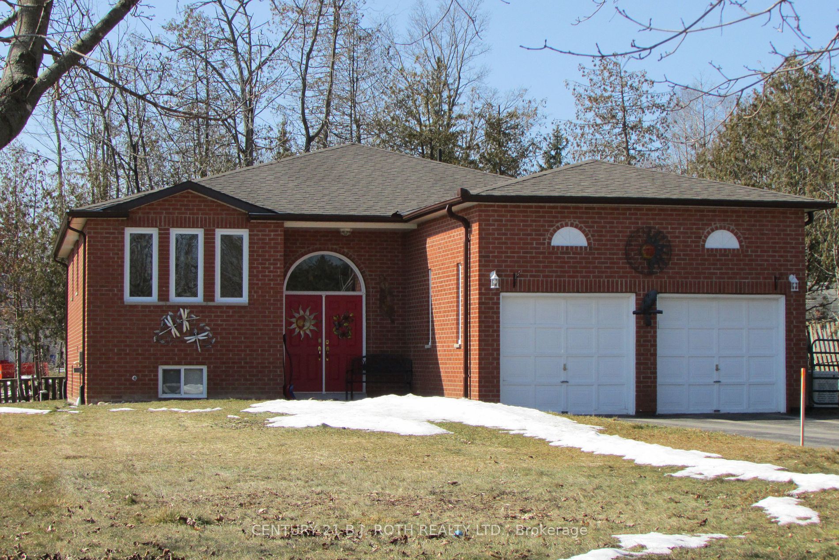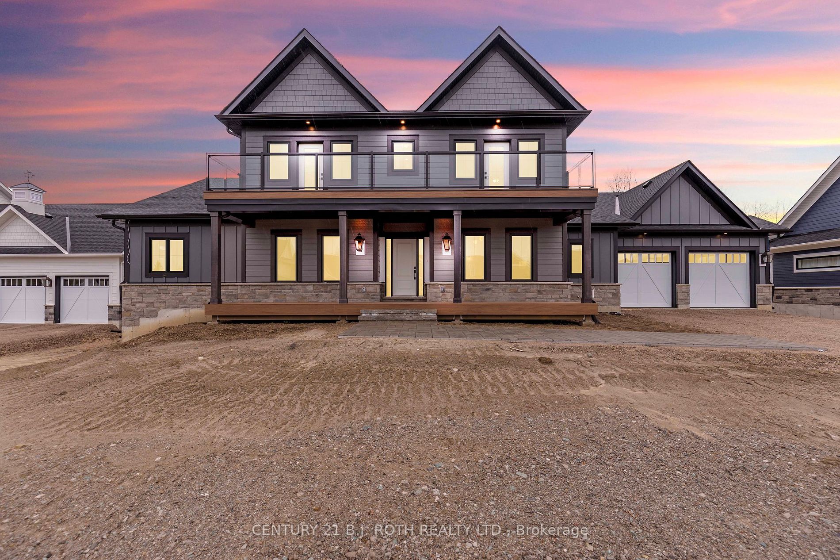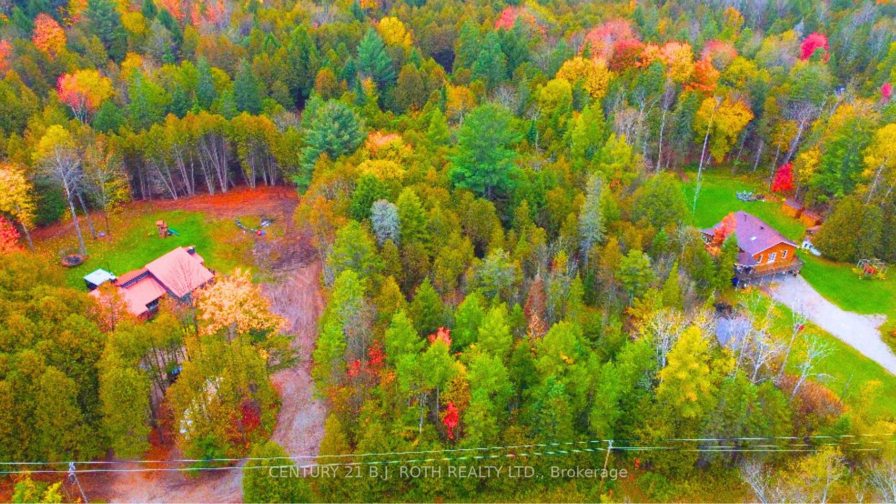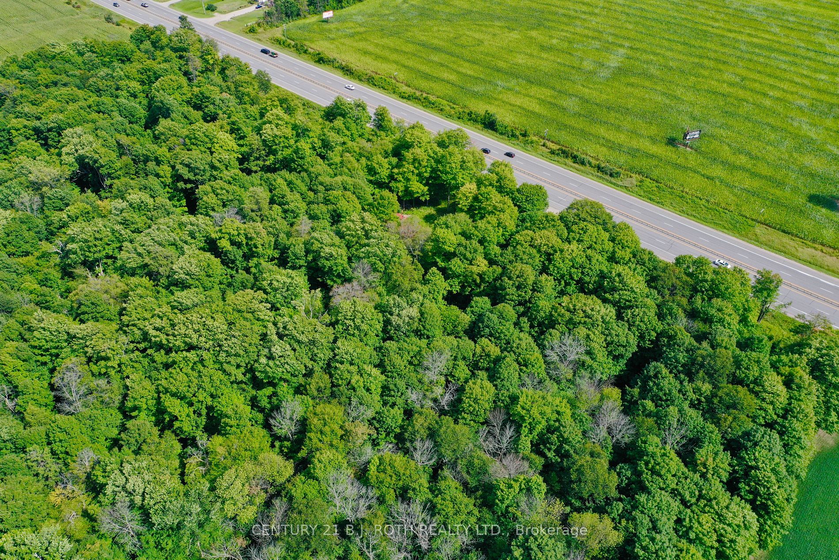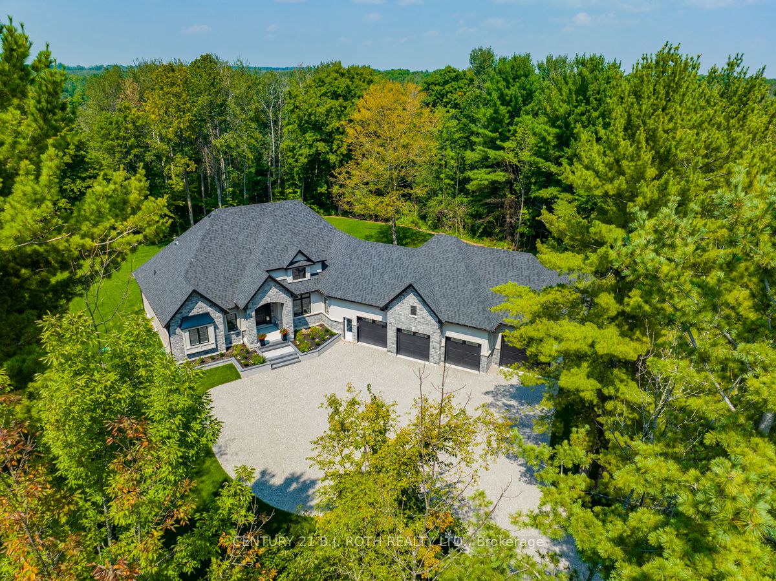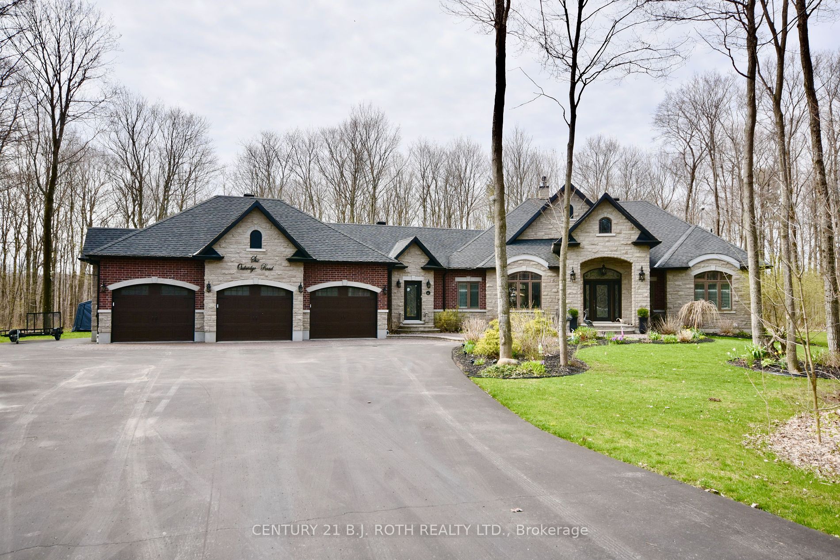6 Dorothys Dr
$1,739,000/ For Sale
Details | 6 Dorothys Dr
Stunning 3-year-old home built on a 100 ft. wide lot offers space, sleek modern design and functionality. Perfectly situated just two streets away from the lake Simcoe with beaches, neighbourhood trails, fishing docks, great community school, all just minutes away. This residence boasts over 3,500 sq. ft of style and beauty, tons of natural light, 10 ft ceilings on the main floor, ample storage throughout, and 4 spacious bedrooms each with an ensuite and walk-in closet. The open-plan living room has a floor-to-ceiling stone fireplace, dining conveniently overlooks the kitchen, a great layout for entertaining. The spacious kitchen has timeless quartz counters with lots of prep space, a walk-in pantry, and Samsung appliances. The finished basement adds additional living space with a family/media room, home gym, extra office space, sauna and a 3-piece bathroom. The garage has a convenient entry into the mud room and easy access to the backyard. This home offers a comfortable, luxurious life surrounded by privacy & tranquility.
All kitchen appliances, washer/dryer, build-in sauna, Tesla charges, office climate control wall unit, all electrical light fixtures, window coverings, security cameras, front entry wall mirror, GDO, central vac, built-in bidet in primary.
Room Details:
| Room | Level | Length (m) | Width (m) | |||
|---|---|---|---|---|---|---|
| Foyer | Main | 3.77 | 2.69 | W/I Closet | Ceramic Floor | |
| Kitchen | Main | 4.77 | 4.34 | Quartz Counter | Modern Kitchen | Pantry |
| Dining | Main | 4.37 | 3.60 | Open Concept | W/O To Deck | O/Looks Backyard |
| Living | Main | 4.90 | 4.35 | Open Concept | Stone Fireplace | Large Window |
| Office | Main | 3.98 | 3.74 | Large Window | Double Doors | O/Looks Frontyard |
| Prim Bdrm | 2nd | 5.00 | 4.70 | W/I Closet | 6 Pc Ensuite | Large Window |
| 2nd Br | 2nd | 4.52 | 3.90 | W/I Closet | 5 Pc Ensuite | Large Window |
| 3rd Br | 2nd | 3.90 | 3.43 | W/I Closet | 4 Pc Ensuite | Large Window |
| 4th Br | 2nd | 3.80 | 3.41 | W/I Closet | 4 Pc Ensuite | Large Window |
| Great Rm | Bsmt | 5.50 | 4.88 | |||
| Rec | Bsmt | 6.40 | 4.40 | Sauna | 3 Pc Bath | |
| Office | Bsmt | 4.04 | 2.42 |


