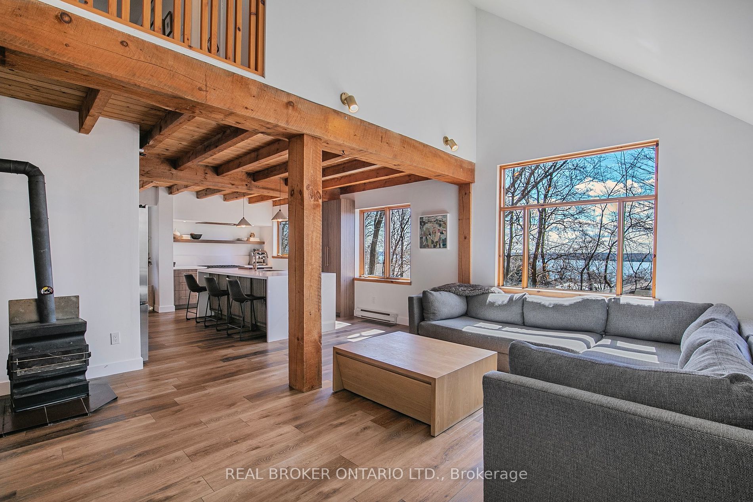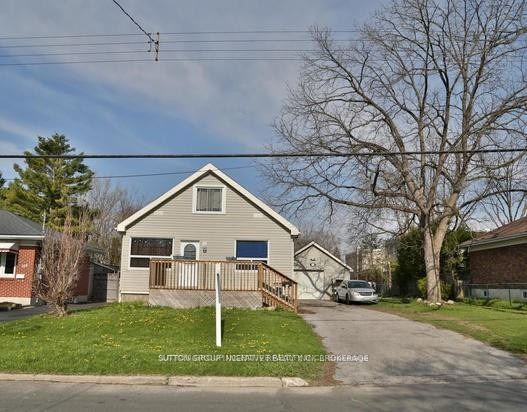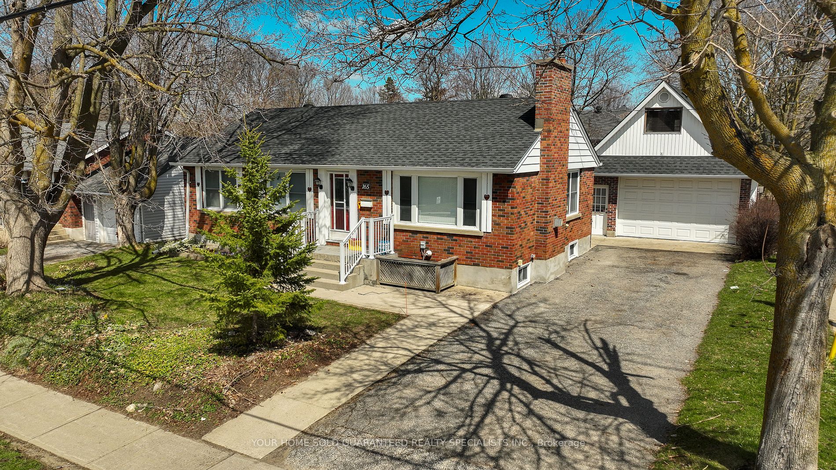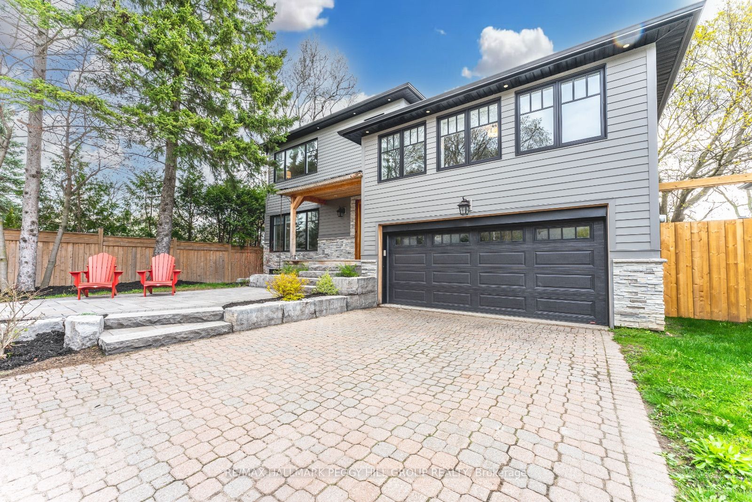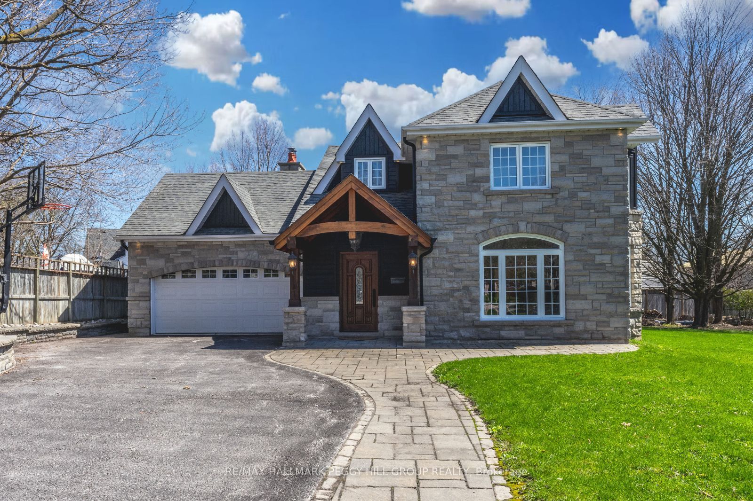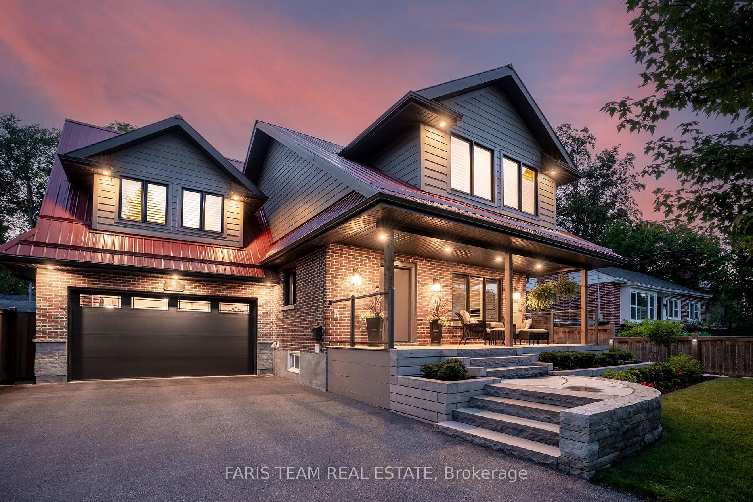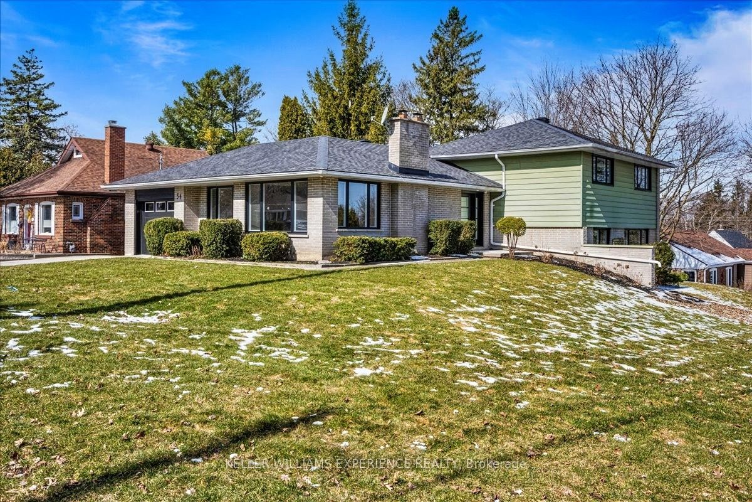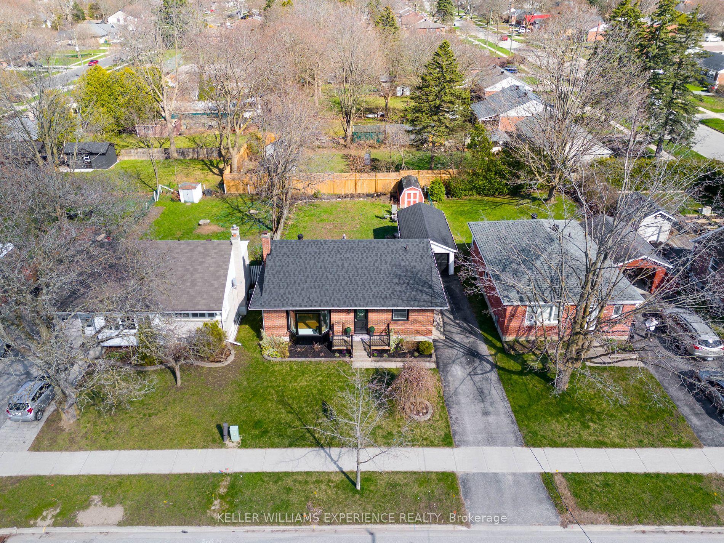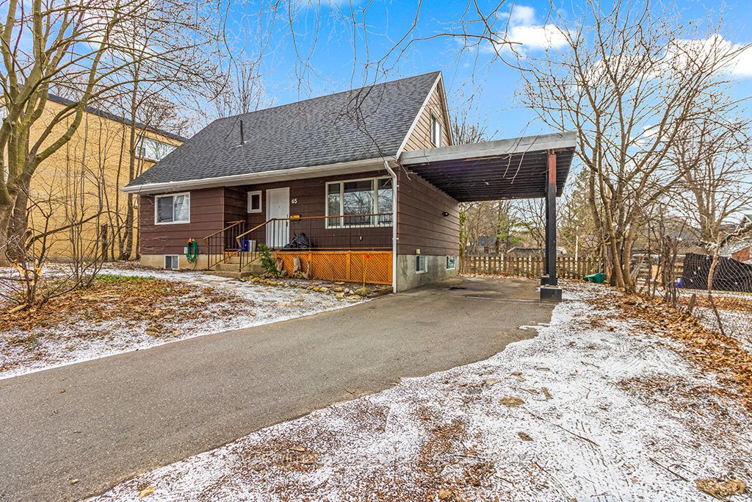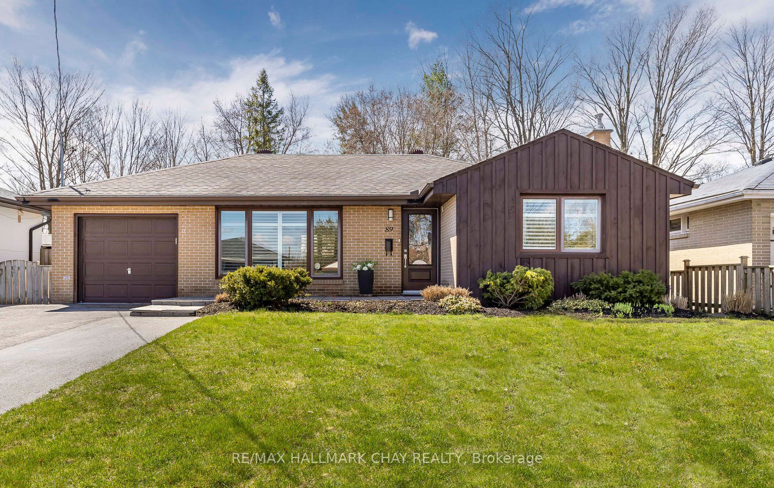65 Shanty Bay Rd
$1,724,900/ For Sale
Details | 65 Shanty Bay Rd
You've Hit The Bullseye With This One & Here Are The Reasons Why! 1. Newly renovated home with stunningviews of Kempenfelt Bay and direct access to the Barrie North Shore Trail. 2. Gorgeous chef inspired kitchenwith a marvelous 10ft quartz island, two dishwashers, double wall ovens and a marble backsplash. 3.Spacious 12' x 33' composite deck overlooking a massive backyard and the bay. 4. In-law suite with a privateentrance from the backyard. 5. Walking distance to Johnson's Beach and a short drive to downtown Barrie,hospital Georgian College, Highway 400, shopping and restaurants. Take a moment to Day Dream: You wakeup to the sun rising over stunning views of Kempenfelt Bay and as you step into your newly renovated ensuitewith heated floors you can't help but notice how exquisite the details of the house are. You are lookingforward to entertaining your guests in your awe inspiring kitchen, and sharing laughter and stories on yourspacious composite deck. You can take a leisurely stroll to the beach, or cozy up by the fireplace in the livingroom. The new windows sparkle with the copious amount of sunlight that warm the house. Wake up! No needto dream - this house can be your reality!
Room Details:
| Room | Level | Length (m) | Width (m) | |||
|---|---|---|---|---|---|---|
| Kitchen | Main | 7.18 | 4.04 | Recessed Lights | Hardwood Floor | Window |
| Dining | Main | 3.01 | 2.95 | Window | Hardwood Floor | |
| Family | Main | 7.67 | 7.05 | Gas Fireplace | Hardwood Floor | W/O To Deck |
| Office | Main | 4.34 | 3.32 | Window | Hardwood Floor | |
| Laundry | Main | 2.75 | 2.34 | |||
| Prim Bdrm | 2nd | 4.10 | 3.70 | 3 Pc Ensuite | Hardwood Floor | W/I Closet |
| Br | 2nd | 5.45 | 4.00 | Double Closet | Hardwood Floor | Window |
| Br | 2nd | 3.44 | 3.04 | Closet | Hardwood Floor | Window |
| Kitchen | Bsmt | 2.71 | 1.60 | Recessed Lights | Vinyl Floor | |
| Living | Bsmt | 4.46 | 4.16 | Gas Fireplace | Vinyl Floor | Recessed Lights |
| Br | Bsmt | 5.95 | 3.73 | Window | Closet |

