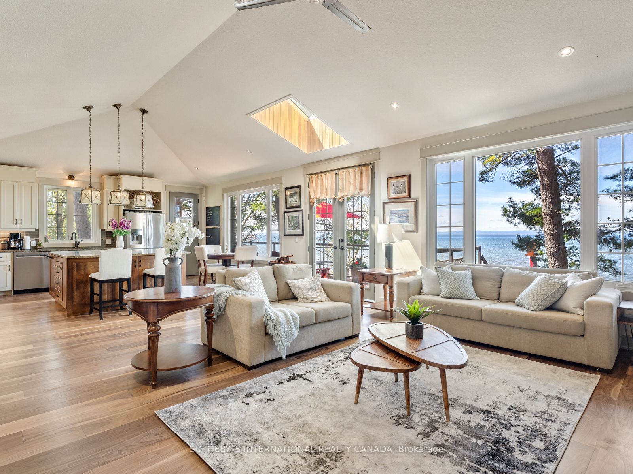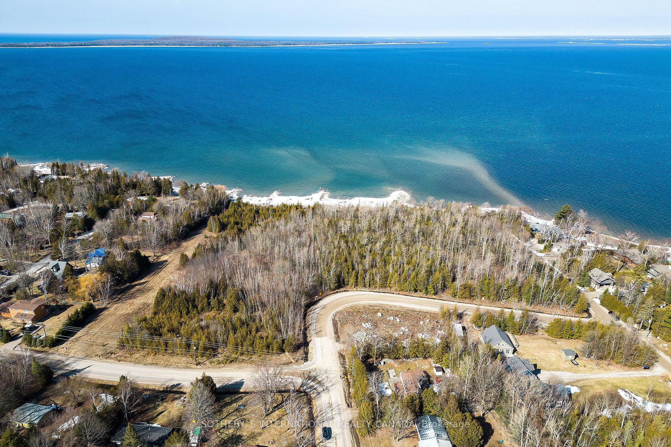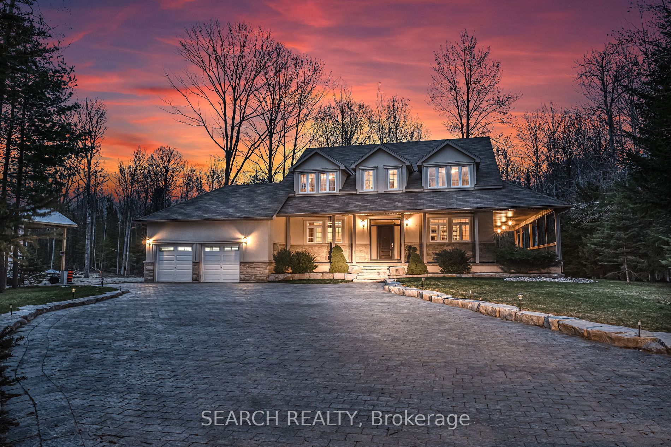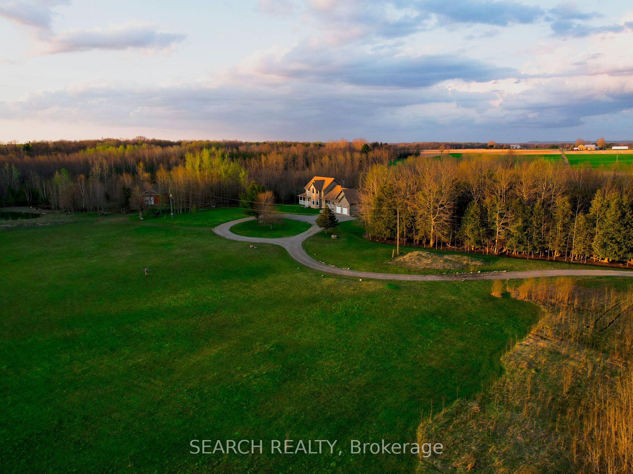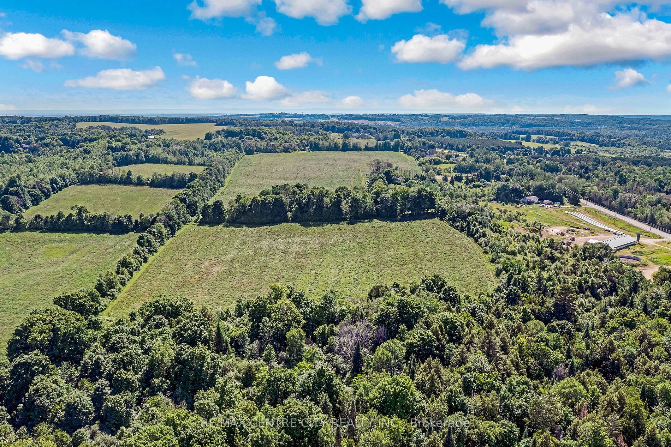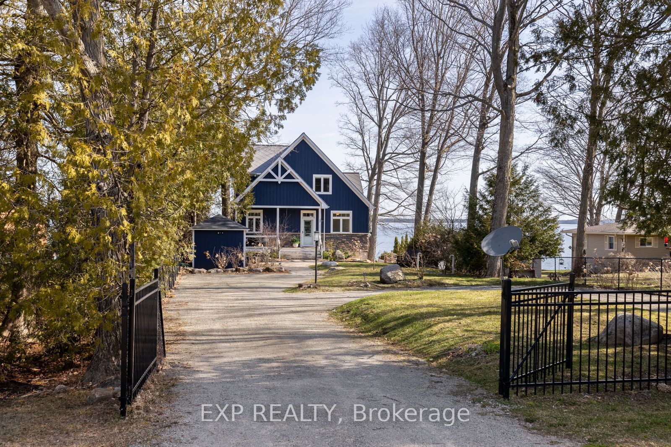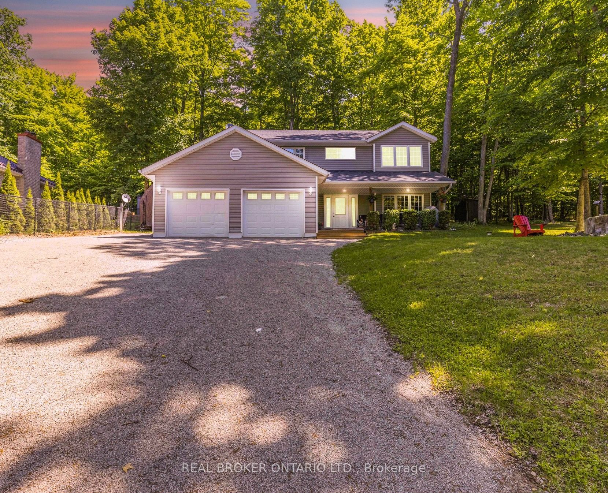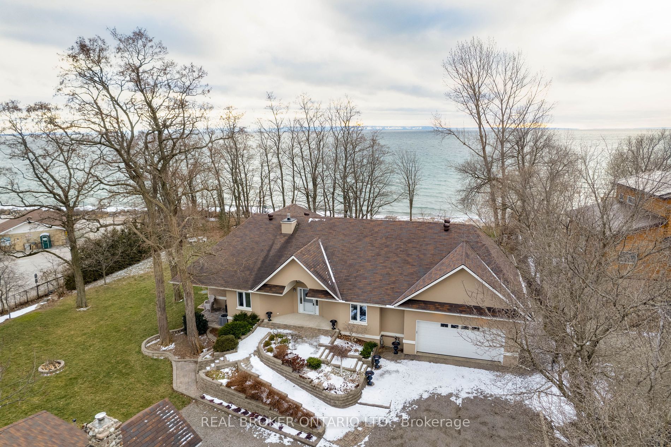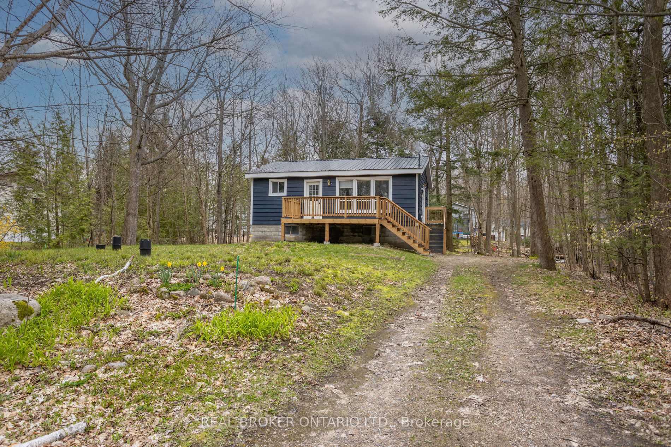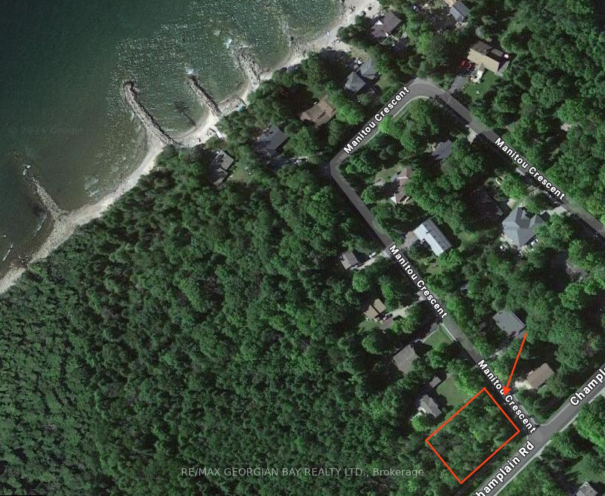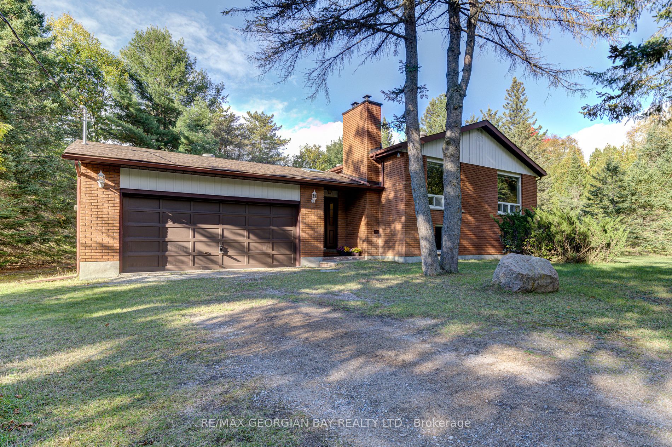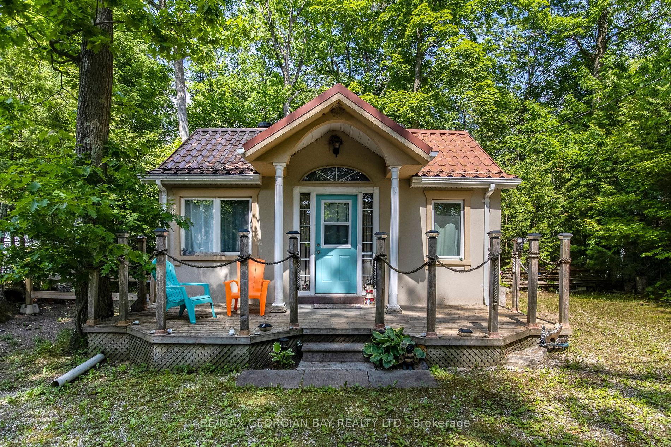5 Monica Rd
$7,999,900/ For Sale
Details | 5 Monica Rd
Welcome to this stunning waterfront home in the Edmore Beach area of Tiny. This custom built bungalow offering approximately 10,000 square feet of living space and 357 feet of Georgian Bay waterfront has some of the most spectacular sunsets you will ever see. Enter through the custom designed mahogany doors to this one of a kind home featuring 4 bedrooms all with walk in closets and custom wood organizers, gourmet kitchen with natural quartzite counters and backsplash as well as high end Wolf and Sub Zero appliances. An Attached 5 car heated garage with over sized 10x10 doors will hold all your toys, 2 beautiful wood burning natural stone fireplaces, extensive cherry wood cabinetry throughout and 3174 square feet of main floor decking finish off this masterpiece. The walkout basement is an entertainer's dream with heated floors, bar/2nd kitchen and multiple doors leading to your own private beach, boat launch, boat lift and firepit. The list of features is expansive and is sure to please even the most discerning buyer.
8 inch Hickory floors, Solid wood 8' doors and trim, 2 a/c, 2 furnaces, Full capacity generator, composite shingles, solid copper turrets and eaves
Room Details:
| Room | Level | Length (m) | Width (m) | |||
|---|---|---|---|---|---|---|
| Kitchen | Main | 9.70 | 6.20 | |||
| Pantry | Main | 1.80 | 4.80 | |||
| Laundry | Main | 3.50 | 2.60 | |||
| Library | Main | 5.10 | 6.20 | |||
| Foyer | Main | 2.10 | 3.00 | |||
| Sitting | Main | 9.50 | 4.50 | |||
| Living | Main | 6.60 | 5.90 | |||
| Dining | Main | 8.00 | 4.10 | |||
| Prim Bdrm | Main | 5.70 | 5.20 | |||
| 2nd Br | Main | 4.20 | 3.70 | |||
| 3rd Br | Main | 3.70 | 4.80 | |||
| 4th Br | Main | 4.60 | 3.70 |

